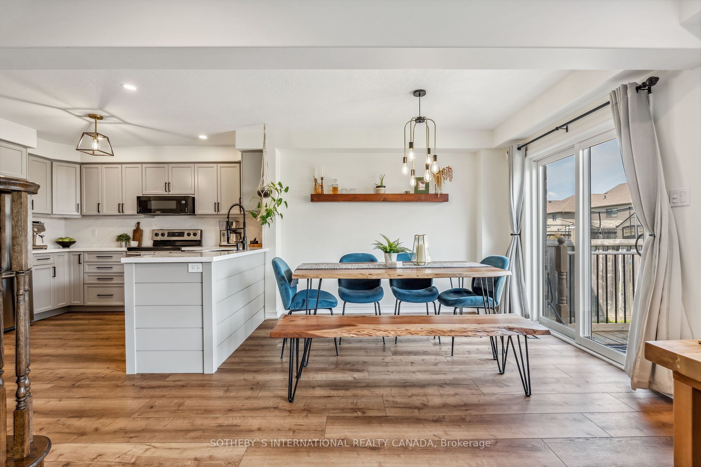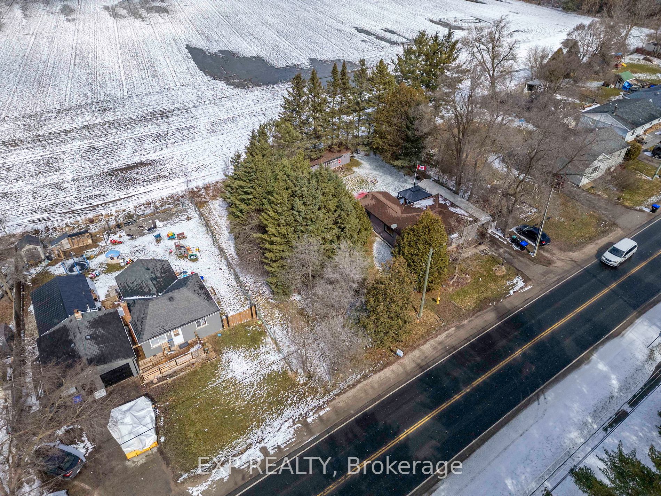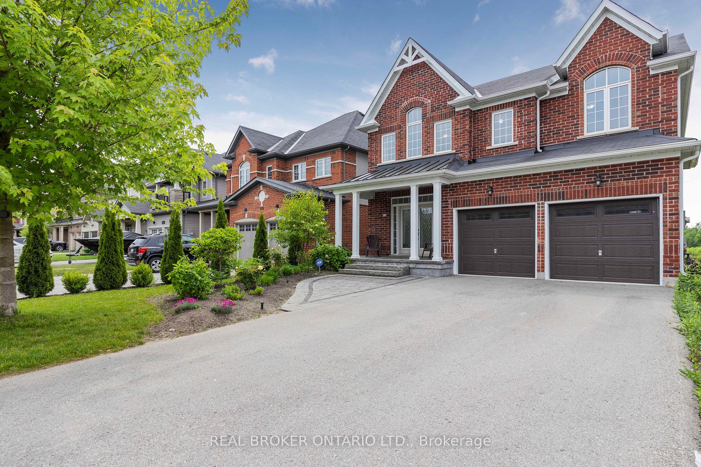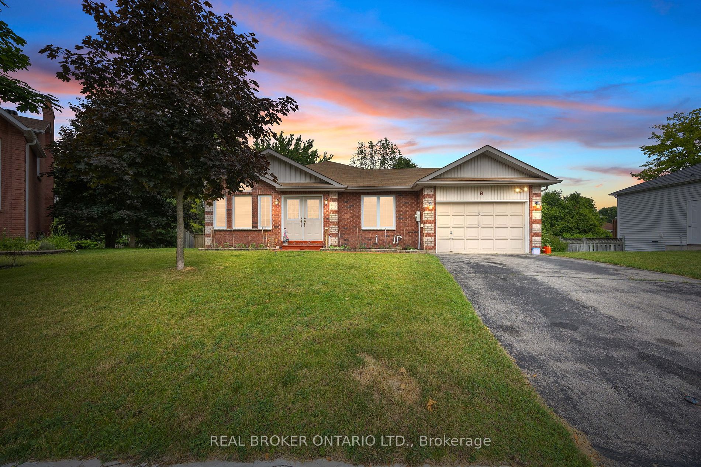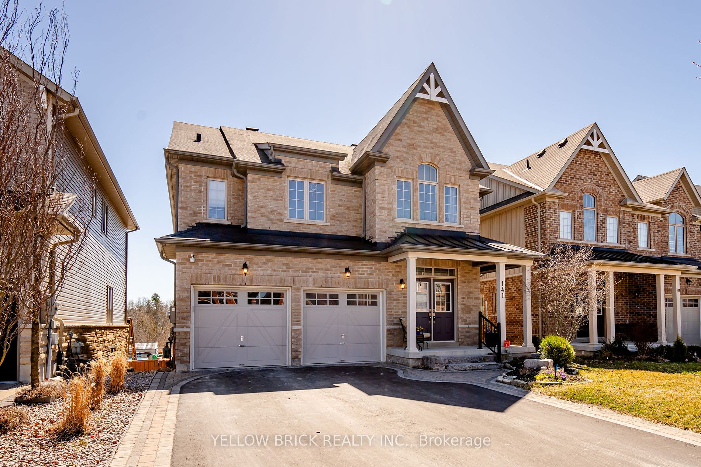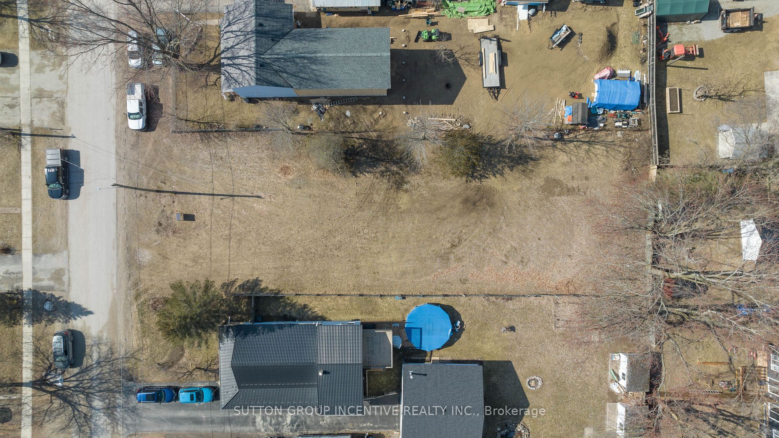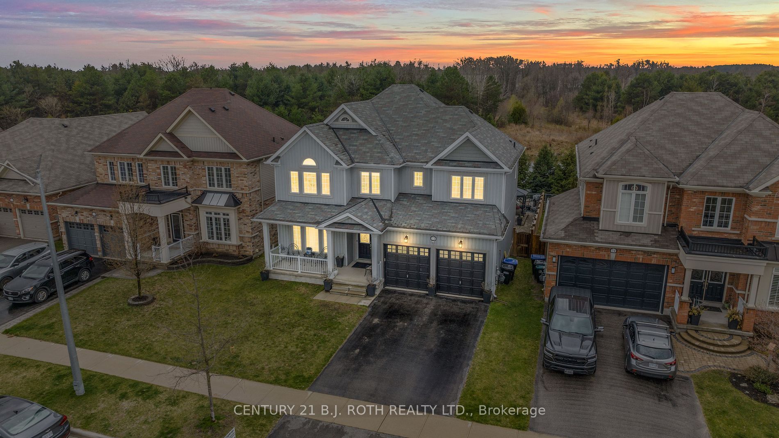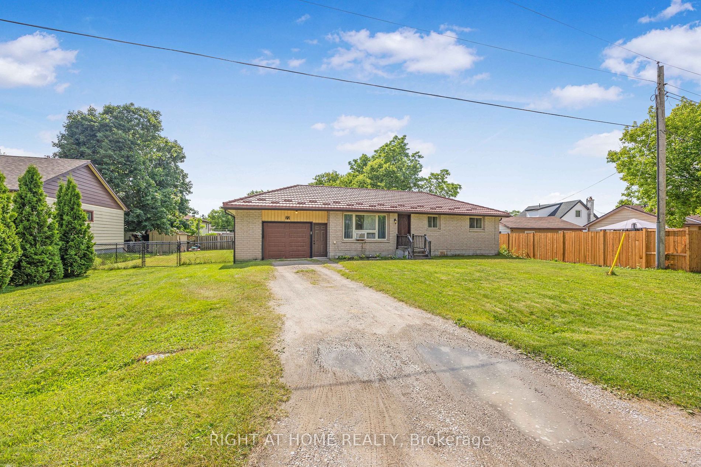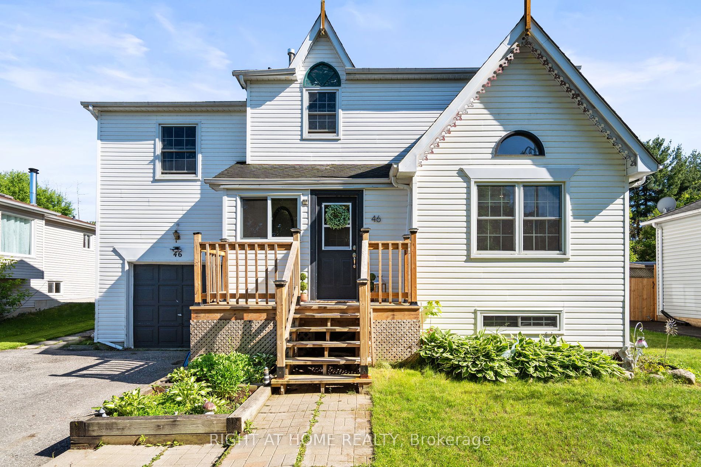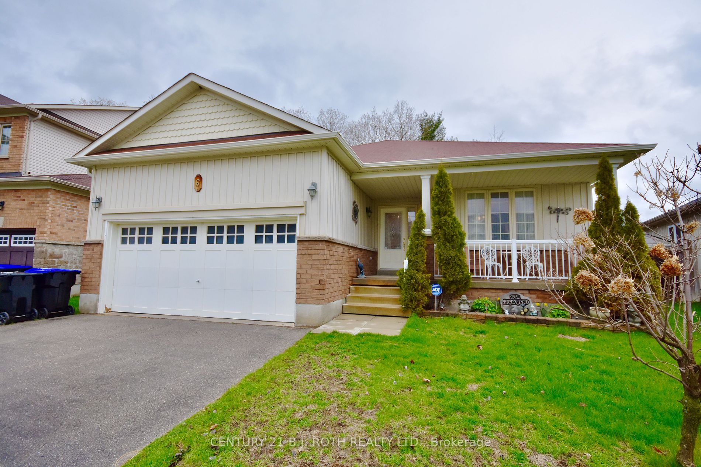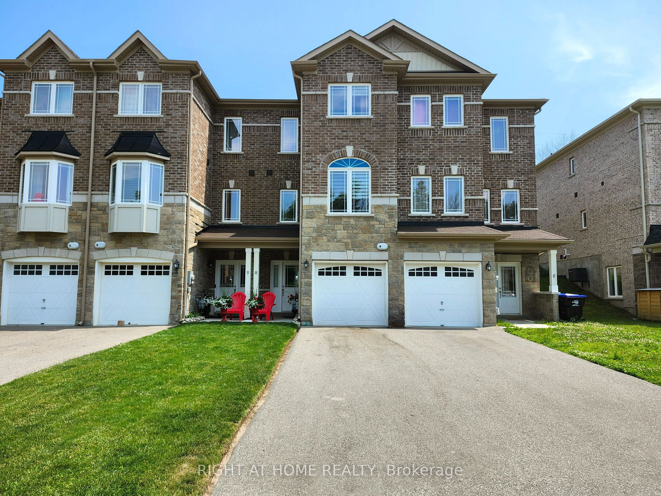78 Quigley St
$720,000/ For Sale
Details | 78 Quigley St
This semi-detached home at 78 Quigley Street in the charismatic hamlet of Angus is a sight to behold, boasting three bedrooms and three baths over a fully and meticulously renovated, 1,553-square-foot floorplan. The cozy-yet-functional mud room welcomes you home by smoothly easing your transition. The kitchen is a standout with ample space for meal prep, outfitted with stainless steel appliances and the finest accoutrement. From here, you can enjoy light-filled views that extend into the dining and family room areas. The primary bedroom offers an oversized walk-in closet and a luxurious five-piece ensuite bathroom. The spacious unfinished basement with roughed-in bathroom awaits your customization. Honey coloured vinyl floors, central air conditioning, and garage entry into the home are among the many conveniences offered. Step outside onto the deck to enjoy the private, fenced yard that has been landscaped to perfection. And for further moments of relaxation, the front porch beckons you to unwind in style. The property has private parking for three vehicles. Angus offers a delightful fusion of small-town allure brushed with modern convenience; an attractive option for those seeking a serene lifestyle away from the bustle of the city. Only 15 minutes from the energy and artistry of Barrie, Angus offers a tranquil and community-focused ambiance enveloped by picturesque natural surroundings. Its residents revel in a plethora of outdoor pursuits, courtesy of the nearby Nottawasaga River, which offers opportunities for fishing, canoeing, and leisurely strolls along its banks. Angus prides itself on fostering a warm and welcoming atmosphere, where neighbours are familiar faces and communal events serve to unite the residents.
TV & wall bracket in Primary, T.V. wall bracket in Family room. Garage Door Opener, Garden Shed. Gas line for B.B.Q.
Room Details:
| Room | Level | Length (m) | Width (m) | |||
|---|---|---|---|---|---|---|
| Family | Main | 6.40 | 0.00 | |||
| Den | Main | 2.77 | 2.28 | |||
| Dining | Main | 6.40 | 3.38 | Combined W/Family | W/O To Sundeck | Vinyl Floor |
| Foyer | Main | 0.00 | 0.00 | O/Looks Backyard | Pot Lights | Combined W/Dining |
| Prim Bdrm | 2nd | 4.29 | 3.71 | |||
| 2nd Br | 2nd | 3.68 | 3.20 | W/I Closet | 5 Pc Ensuite | Pot Lights |
| 3rd Br | 2nd | 0.00 | 0.00 | |||
| Kitchen | Main | 3.38 | 3.10 | Large Closet | Vinyl Floor | Large Window |
| Bathroom | 2nd | Combined W/Master | 5 Pc Ensuite | Double Sink | ||
| Bathroom | 2nd | 0.00 | 0.00 | Large Window | Double Closet | Vinyl Floor |
| Laundry | Lower | 0.00 | 0.00 | Combined W/Laundry | Concrete Floor | Laundry Sink |
| Other | Lower | 0.00 | 0.00 | Concrete Floor |
