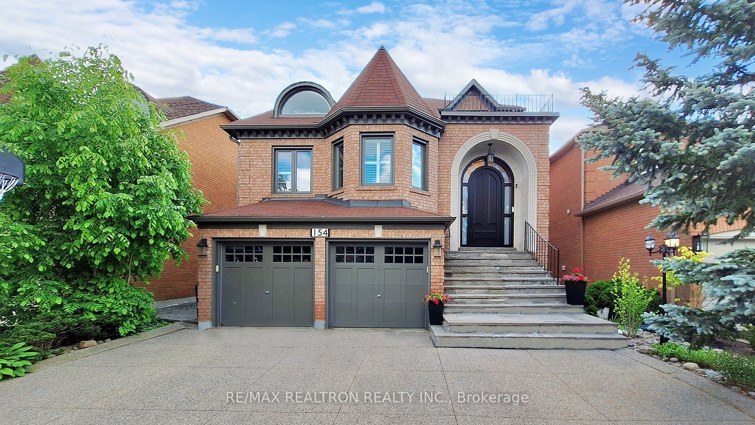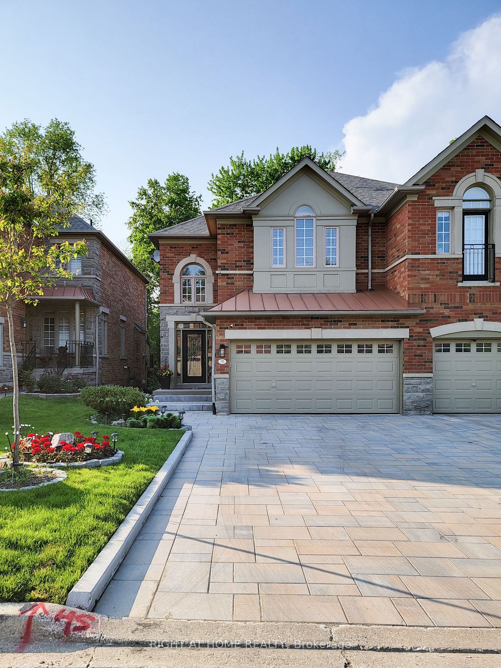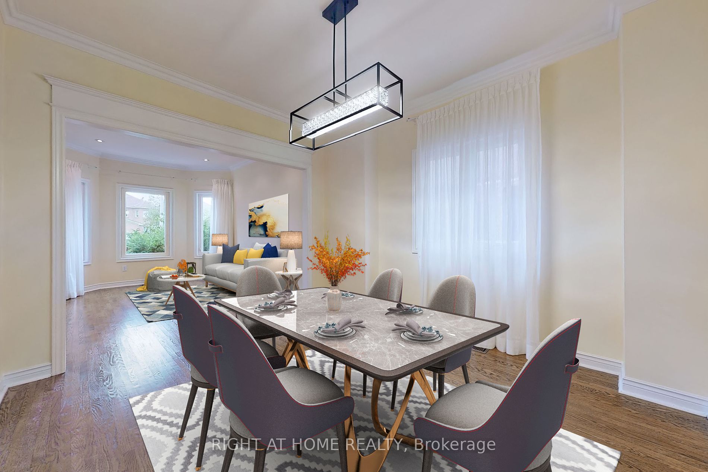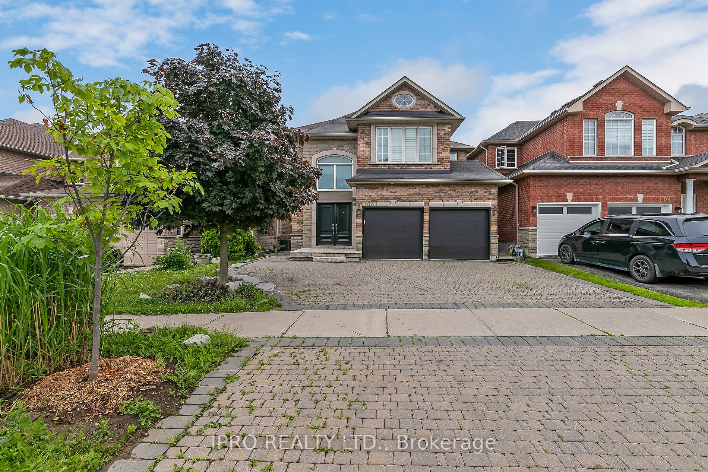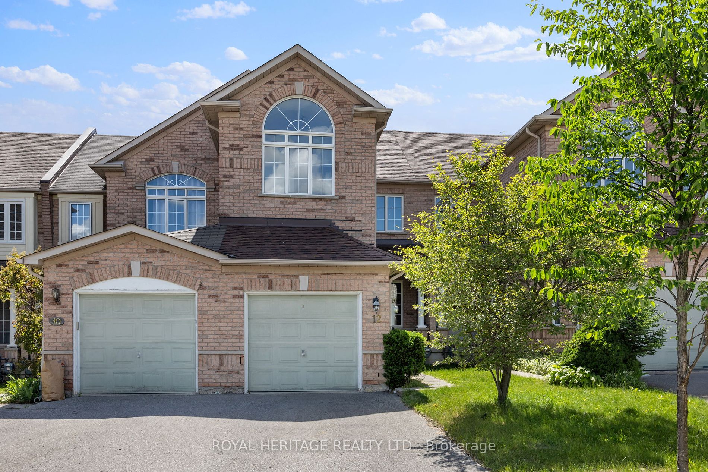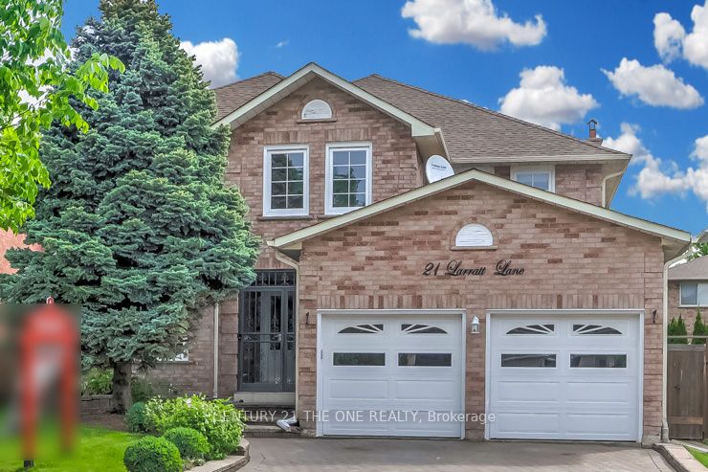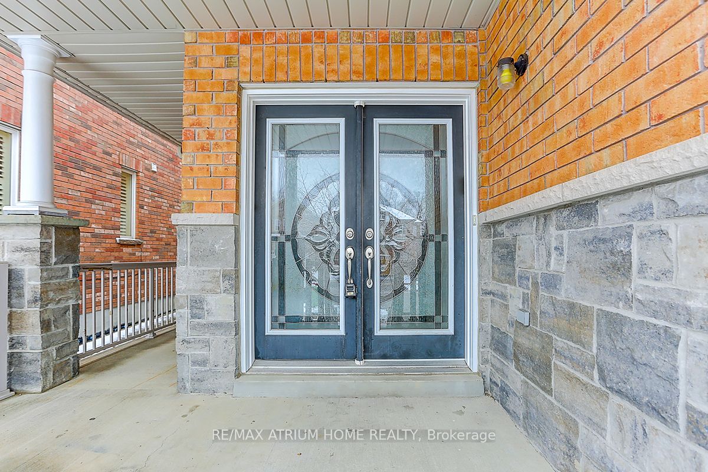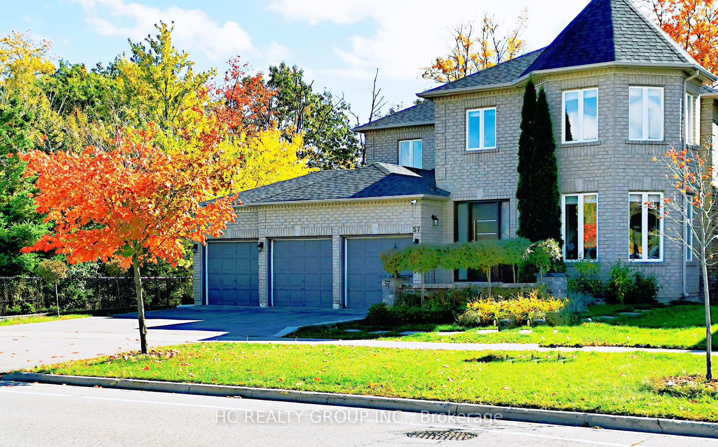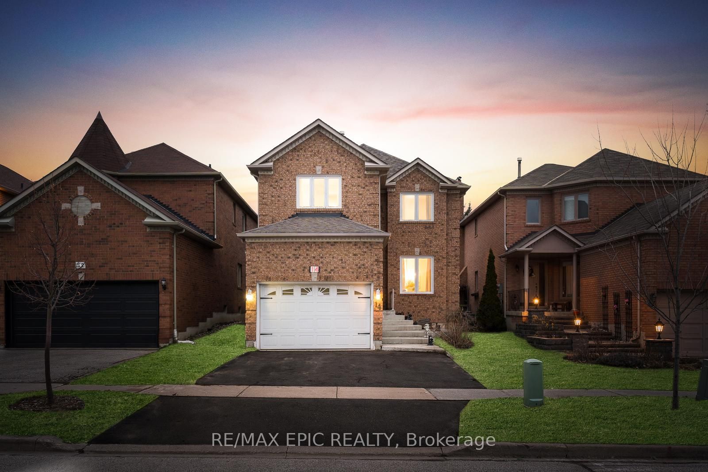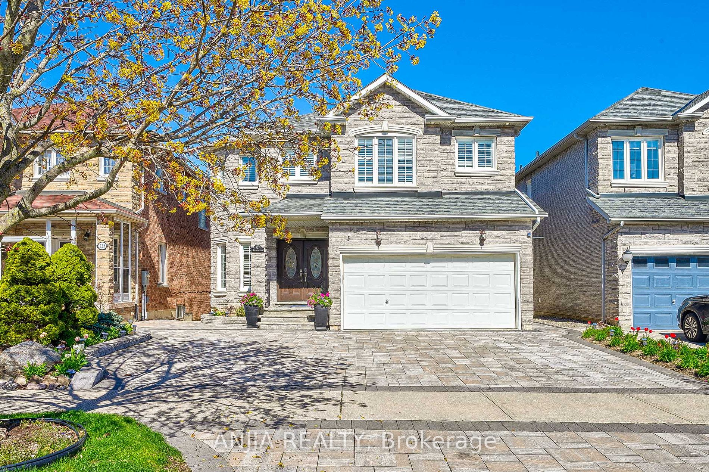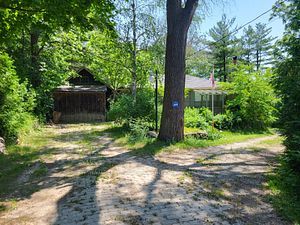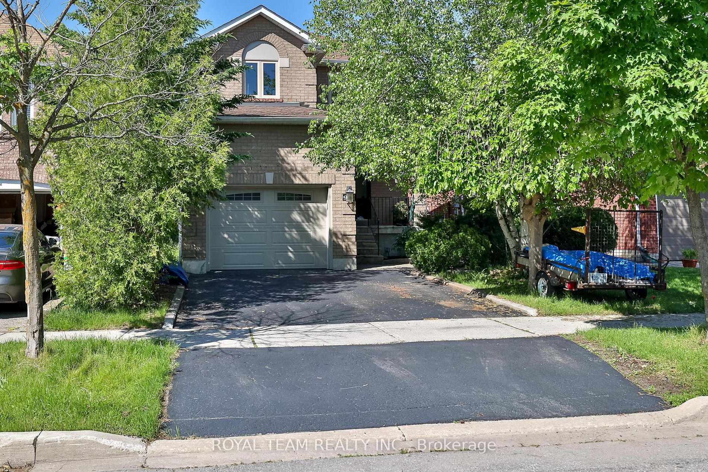154 Larratt Lane
$2,288,000/ For Sale
Details | 154 Larratt Lane
This stunning 4+1 bedroom, 6 washroom home is located in the highly sought-after Westbrook area and is an entertainers dream with its extraordinary, elegant, and luxurious finishings throughout. ***Over 5000 s/q of Living Space***. From the moment you enter through the grand door into the living room with 18-foot open ceilings, you'll be greeted with magazine-worthy finishes. The custom trim work and ceilings, along with beautiful hardwood flooring and a circular staircase with iron pickets, add to the home's opulence.The custom gourmet kitchen boasts granite countertops, high-end appliances, and all the bells and whistles you could desire. The main floor also includes an office and is illuminated by numerous pot lights. Every bathroom has been fully renovated and redesigned to exude modern luxury.The professionally finished basement features 9-foot ceilings and a separate entrance to a self-contained 1-bedroom in-law apartment. Additionally, there is a separate recreation area with a wet bar and built-in fridge, offering potential for a second basement apartment.The homes curb appeal is enhanced by an oversized driveway with patterned concrete. This truly is a home youve been waiting for, offering both exquisite style and exceptional functionality in a prime location.Conveniently located near top schools: St. Teresa of Lisieux Catholic High School, Richmond Hill High School, Trillium Woods Public School, and Beynon Fields French Immersion Public School, this home is ideal for families. You'll also enjoy easy access to numerous amenities, including parks and shopping plazas, making everyday living both comfortable and convenient.
All Existing Appliances; S.S. Fridge, Stove, B/I Dishwasher, Microwave, Custom B/I Range Hood. Washer & Dryer, Garage Door Opener & Remotes, Central Vac. All Existing Window Coverings, All Elf's. Gazebo on Deck, Grand Piano Included!
Room Details:
| Room | Level | Length (m) | Width (m) | |||
|---|---|---|---|---|---|---|
| Living | Main | 5.42 | 5.18 | Cathedral Ceiling | Hardwood Floor | Moulded Ceiling |
| Dining | Main | 5.48 | 3.65 | Moulded Ceiling | Hardwood Floor | |
| Family | Main | 5.24 | 4.26 | Marble Fireplace | Hardwood Floor | Moulded Ceiling |
| Kitchen | Main | 4.38 | 3.65 | Stainless Steel Appl | Granite Counter | Sunken Room |
| Breakfast | Main | 3.90 | 3.65 | Picture Window | W/O To Deck | West View |
| Library | Main | 3.59 | 3.04 | Moulded Ceiling | Hardwood Floor | |
| Prim Bdrm | 2nd | 5.79 | 5.42 | W/I Closet | 5 Pc Bath | |
| 2nd Br | 2nd | 3.59 | 3.35 | Closet | ||
| 3rd Br | 2nd | 3.65 | 3.35 | 3 Pc Ensuite | Closet | |
| 4th Br | 2nd | 3.96 | 3.65 | Closet |
