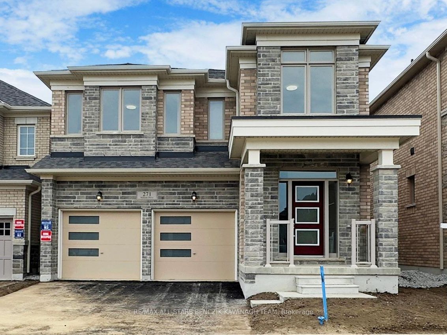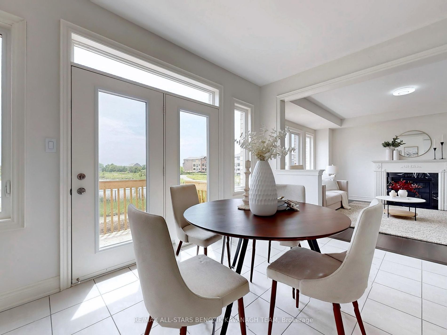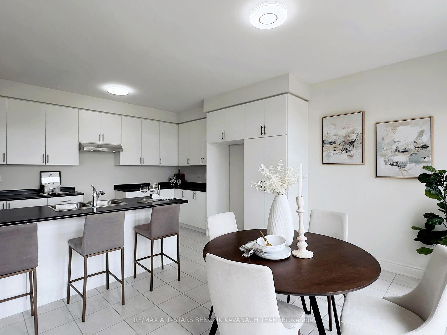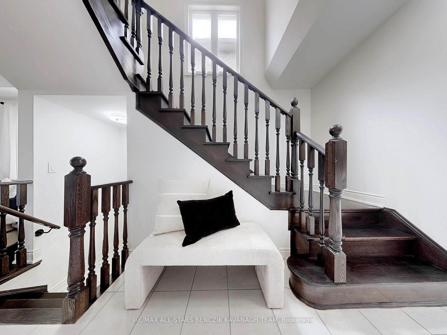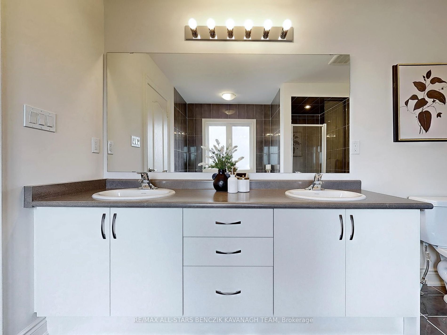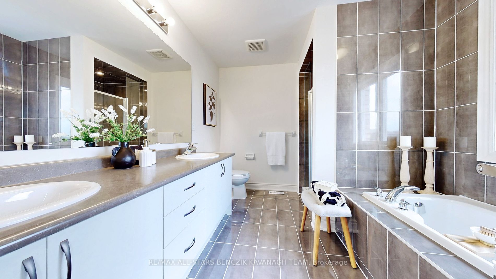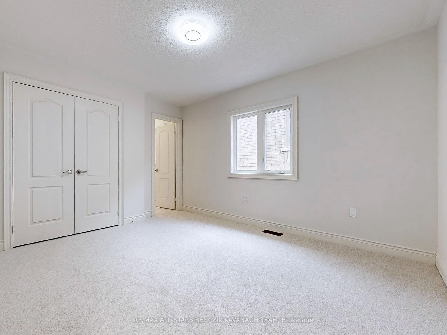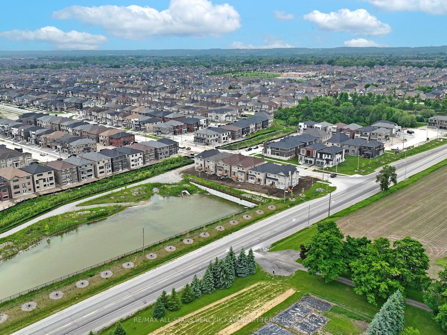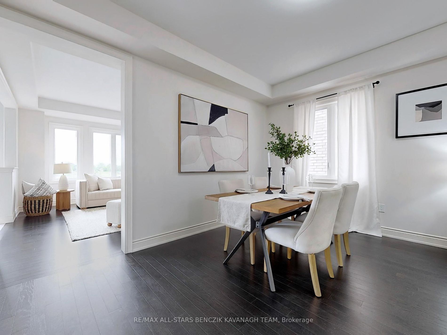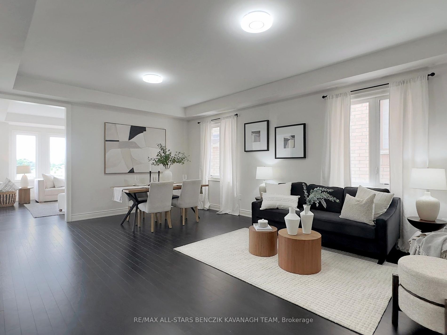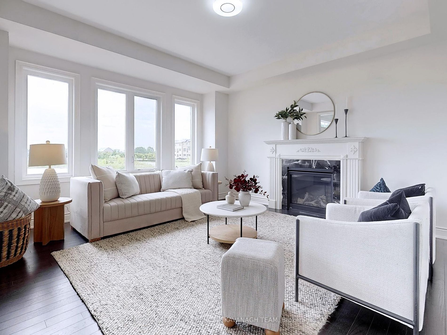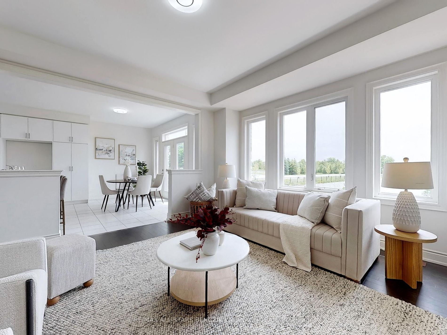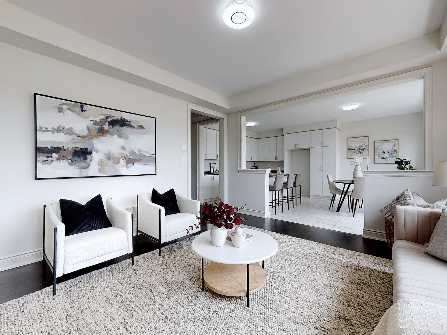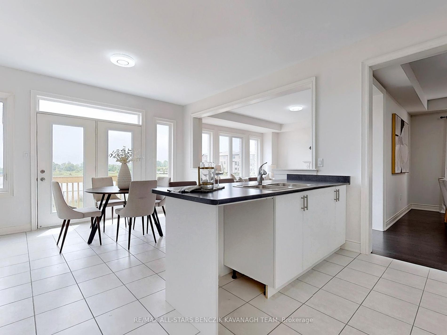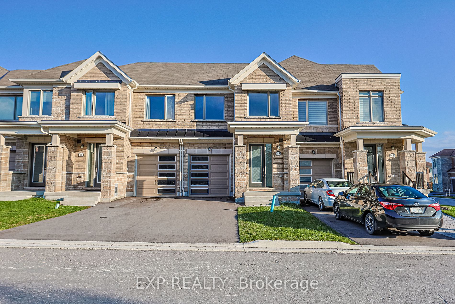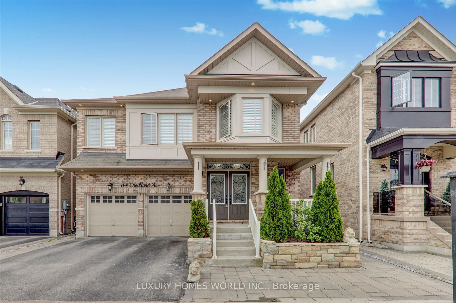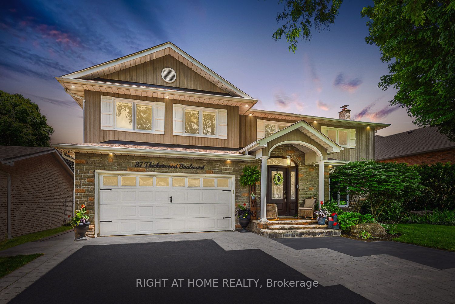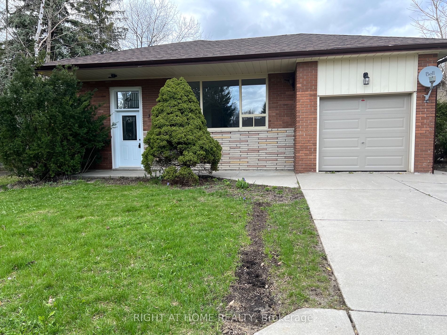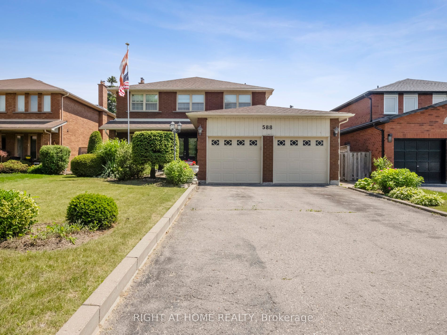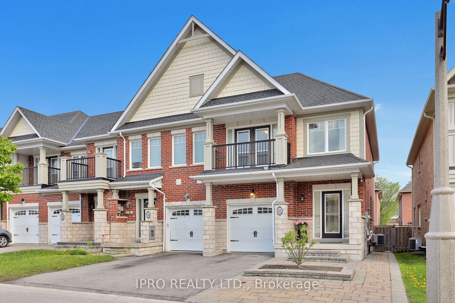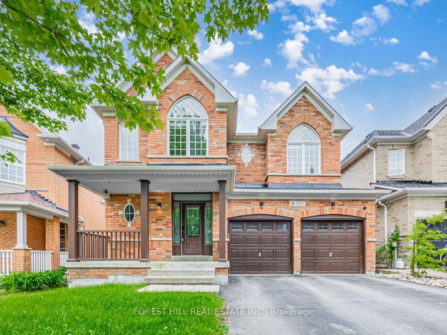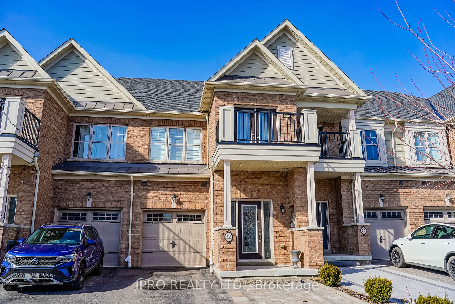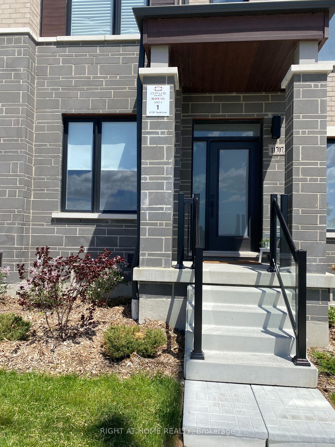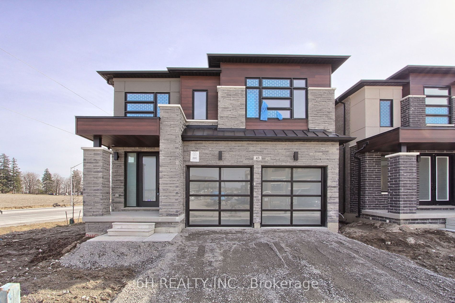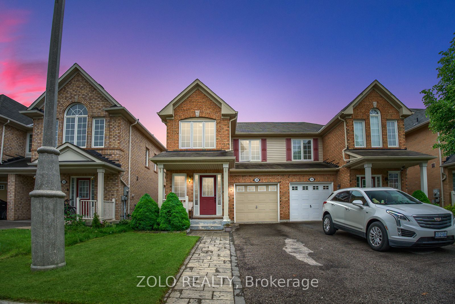271 McKean Dr
$1,599,000/ For Sale
Details | 271 McKean Dr
Newly Built 5-Bedroom Starlane Home Boasting 3,139sqft Of Luxurious Space. Situated On A Premium Lot, Backing To Pond. Located In Highly Sought-After Stouffville, This Home (The Brooklyn Model - Elevation 3) Epitomizes Modern Elegance And Comfort. Spacious Family Room W/Hardwood Flooring & A Gas Fireplace W/Beautiful Views Of The Pond. Sunlit Kitchen Includes Countertop W/Breakfast Bar & A Lrg Breakfast Area W/Direct Access To The Backyard That Provides Picturesque Views Of The Pond All Summer Long. Beautifully Designed Living And Dining Room W/Recessed Ceiling & Hardwood Flooring. Private Main Floor Office Boasts Hardwood Floors & French Doors. Large Primary Bedroom Incls: Recessed Ceiling, Spacious Walk-In Closet & 5-Piece Ensuite W/Separate Shower & Tub. Completing The 2nd Floor Are Four Additional Bedrooms, Each Boasting Their Own Ensuite/Semi-Ensuite Bathroom & Generous Closet Space. Convenient Access To York/Durham Line, Providing Easy Travel To Markham, Uxbridge, Claremont & Quick Connections To Hwy 407. Just Minutes Away, To The Stouffville Go Station, Schools, Hiking & Biking Trails, Bushwood Golf Course & Rouge National Urban Park.
Room Details:
| Room | Level | Length (m) | Width (m) | |||
|---|---|---|---|---|---|---|
| Living | Main | 6.11 | 4.28 | Window | Hardwood Floor | Combined W/Dining |
| Dining | Main | 6.11 | 4.28 | Window | Hardwood Floor | Combined W/Living |
| Family | Main | 4.28 | 4.41 | Gas Fireplace | Hardwood Floor | Window |
| Kitchen | Main | 4.10 | 3.64 | Breakfast Bar | Tile Floor | Pantry |
| Breakfast | Main | 4.10 | 2.18 | Window | Tile Floor | W/O To Deck |
| Office | Main | 3.49 | 2.73 | Window | Hardwood Floor | French Doors |
| Prim Bdrm | 2nd | 5.19 | 4.16 | 5 Pc Ensuite | Broadloom | W/I Closet |
| 2nd Br | 2nd | 3.70 | 3.28 | His/Hers Closets | Broadloom | Semi Ensuite |
| 3rd Br | 2nd | 4.34 | 3.51 | Window | Double Closet | Semi Ensuite |
| 4th Br | 2nd | 3.87 | 3.34 | Window | Double Closet | 4 Pc Ensuite |
| 5th Br | 2nd | 4.90 | 3.30 | Window | Double Closet | 4 Pc Ensuite |
