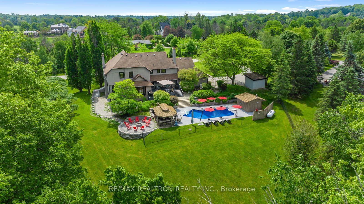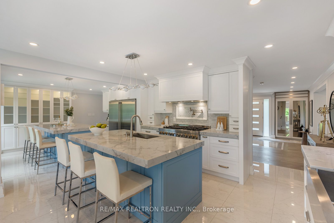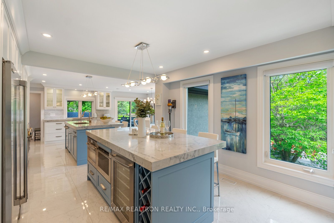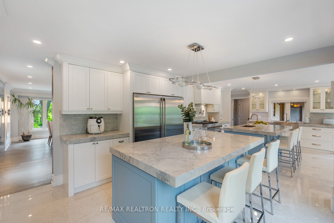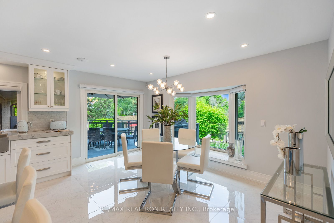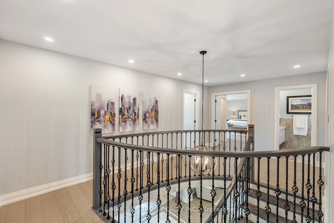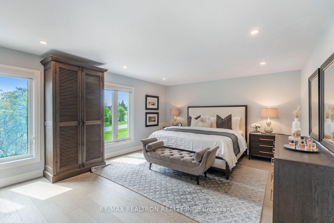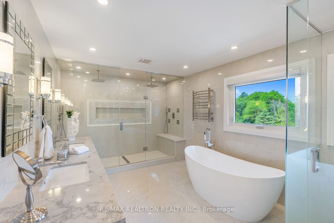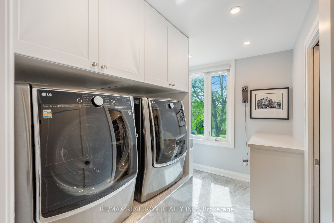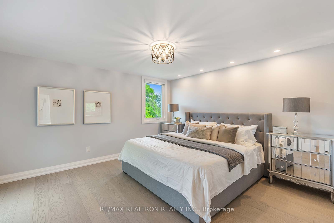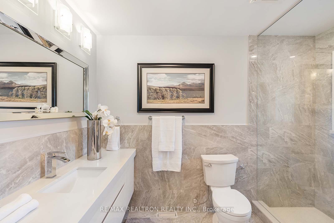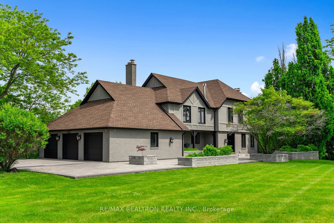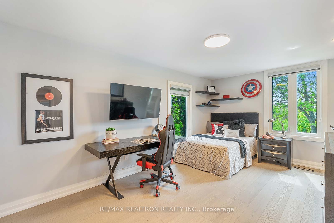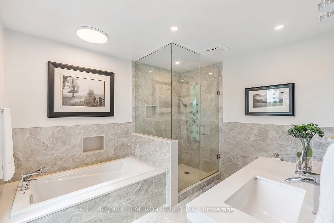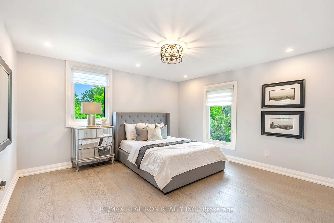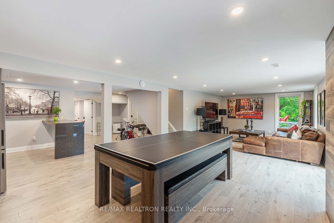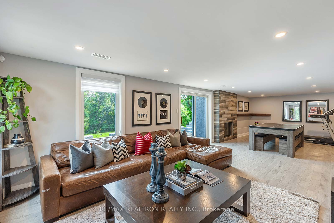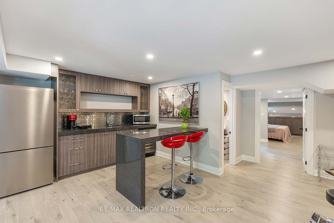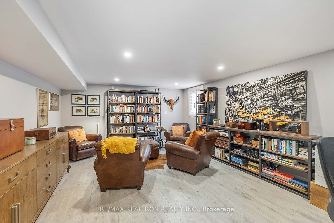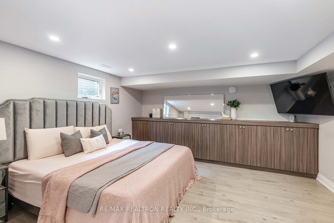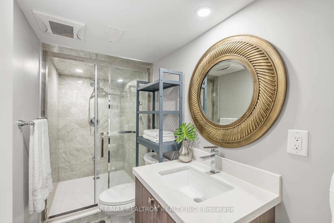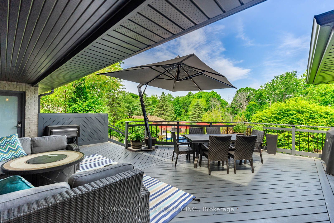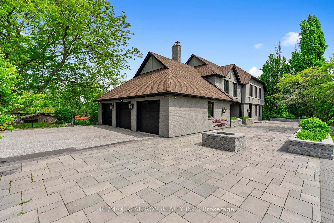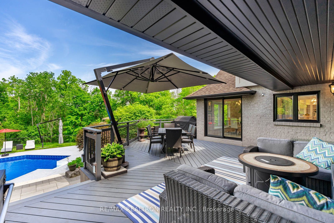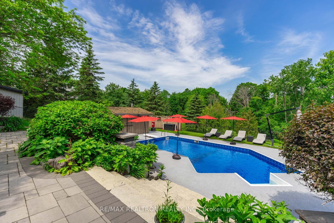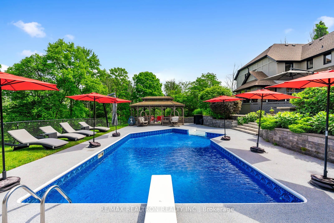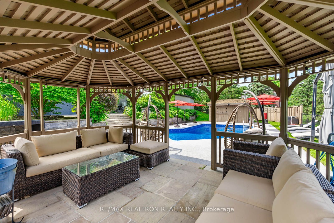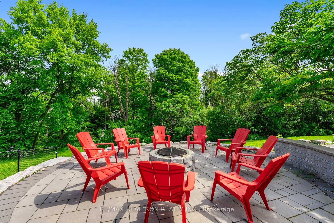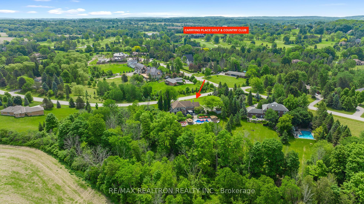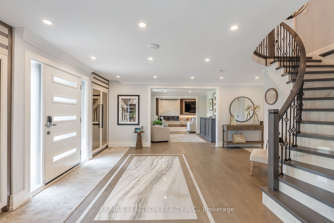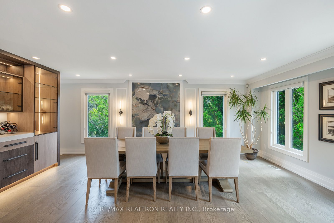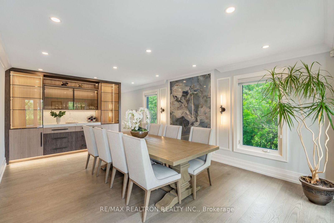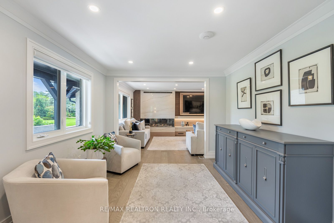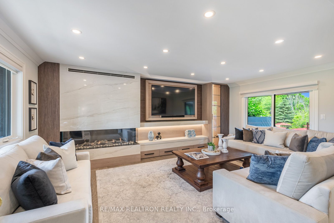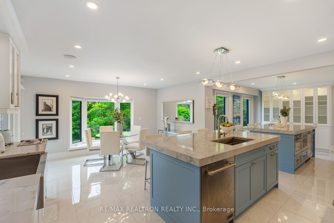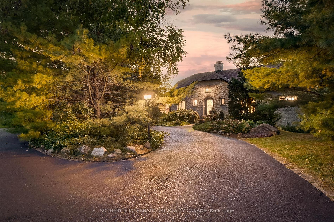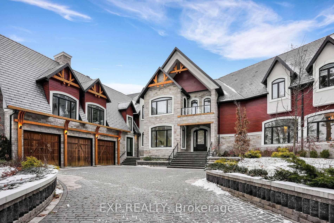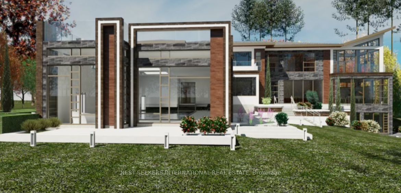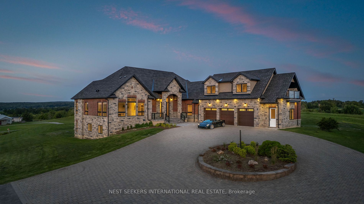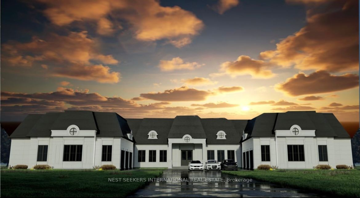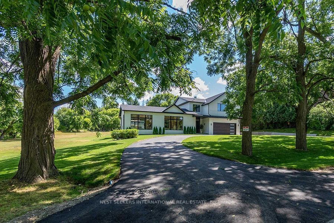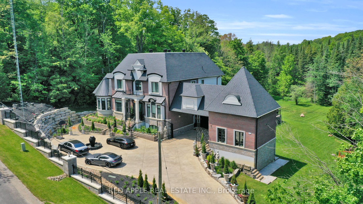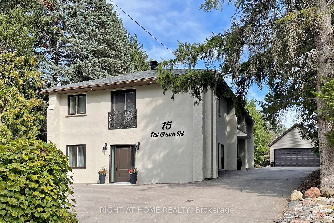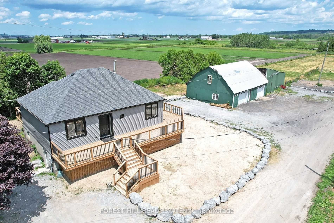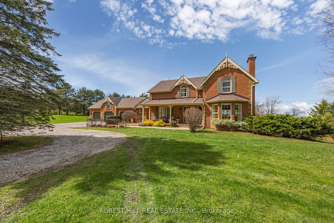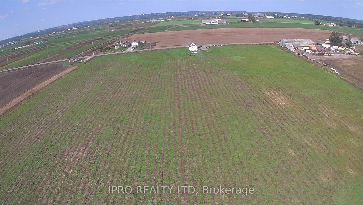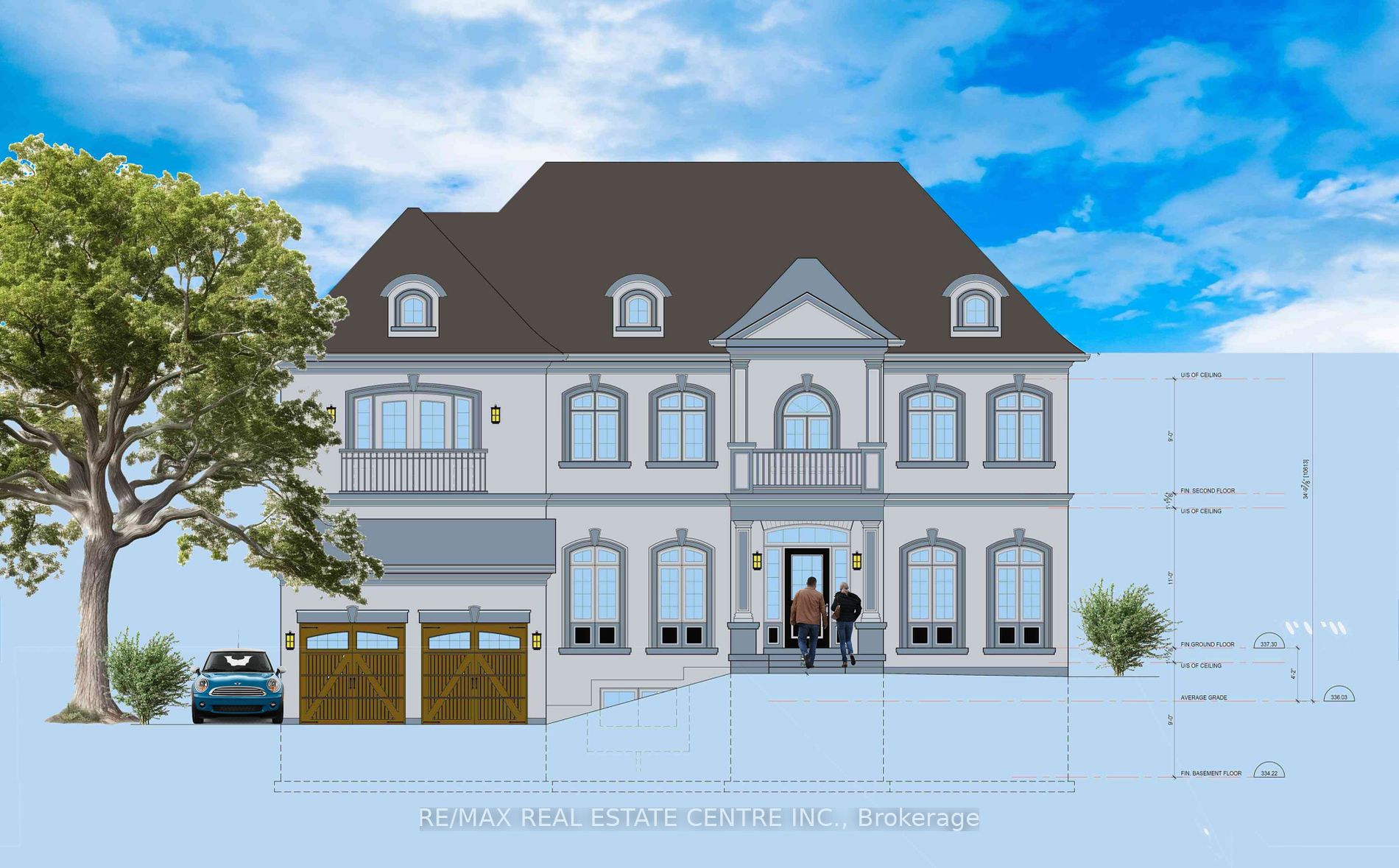88 Brule Tr
$2,988,000/ For Sale
Details | 88 Brule Tr
C-U-S-T-O-M--D-E-S-I-G-N-E-D--E-S-T-A-T-E--H-O-M-E--I-N--K-I-N-G! Situated On A Stunning 2 Acre Lot Near Carrying Place Golf & Country Club. Newly Installed Hardwood Floors Throughout. Custom Designed Millwork & Built-In Cabinetry. Stone Inlay In Front Entrance, Custom Kitchen W/ Large Double Island, Quartz Countertops, Pot Filler Faucet, Spacious Breakfast Area. Heated Floors In Primary Bath, Double Rain Shower Heads & Jet System. Professionally Finished Walk-Out Basement W/ Wet Bar, 2 Oversized Bedrooms. Over 6000 sqft. Of Interlocking. Fully Landscaped Around The Home. Over 500 sqft. Composite Deck Overlooking An Oasis Treelined Ravine, Salt Water Pool, Poolside Gazebo & Outdoor Firepit W/ Infinity Sitting Area. 3 Car Garage & More! Zoned For Kettleby P.S. Less Than 5 Min To Hwy 400. Mins to Country Day School! This Dream Home Is A Must See!
All Elfs, Custom Window Coverings, JenAir Stove, Steam Oven, S/S Side By Side Fridge. S/S Dishwasher, B/I Microwave. 2 Wine Fridges, New Generator(2023), Natural Gas Pool Heater(2023), A/C(2022), Natural Gas Fire Place(2023), GDOs(2021),.
Room Details:
| Room | Level | Length (m) | Width (m) | |||
|---|---|---|---|---|---|---|
| Dining | Main | 4.04 | 6.35 | B/I Shelves | Hardwood Floor | Combined W/Living |
| Sitting | Main | 3.39 | 3.34 | Picture Window | Hardwood Floor | Pot Lights |
| Kitchen | Main | 8.61 | 3.84 | Stainless Steel Appl | Quartz Counter | Pantry |
| Breakfast | Main | 4.43 | 2.46 | Bay Window | Porcelain Floor | W/O To Deck |
| Family | Main | 4.04 | 5.73 | Gas Fireplace | Hardwood Floor | B/I Shelves |
| Prim Bdrm | 2nd | 7.47 | 4.34 | W/I Closet | Hardwood Floor | 5 Pc Ensuite |
| 2nd Br | 2nd | 4.10 | 4.70 | Picture Window | Hardwood Floor | Double Closet |
| 3rd Br | 2nd | 4.29 | 4.11 | Picture Window | Hardwood Floor | Double Closet |
| 4th Br | 2nd | 3.23 | 5.20 | Picture Window | Hardwood Floor | 4 Pc Ensuite |
| Rec | Bsmt | 10.25 | 8.40 | W/O To Ravine | Wet Bar | Pot Lights |
| 5th Br | Bsmt | 4.37 | 6.16 | Pot Lights | Vinyl Floor | Window |
| Br | Bsmt | 4.42 | 7.40 | Pot Lights | Vinyl Floor | Window |
