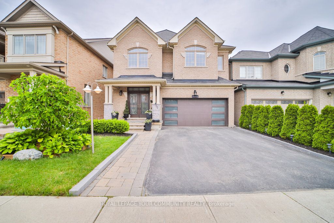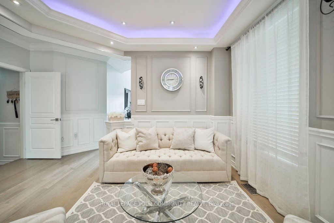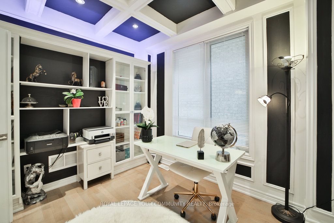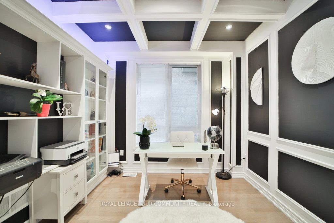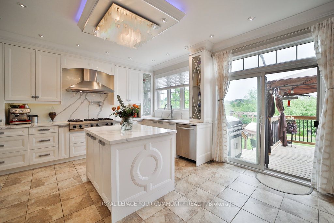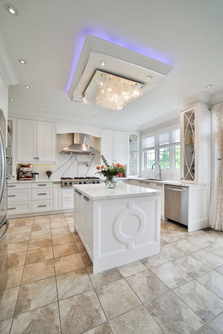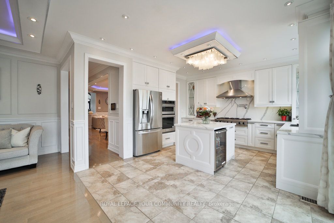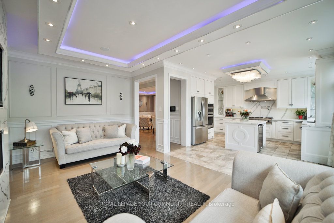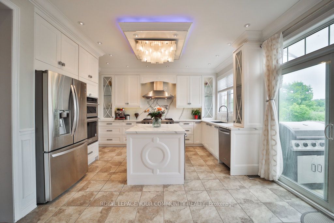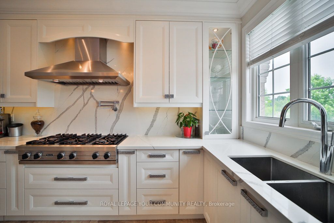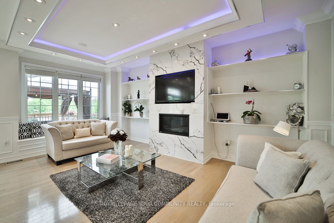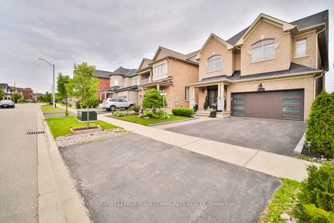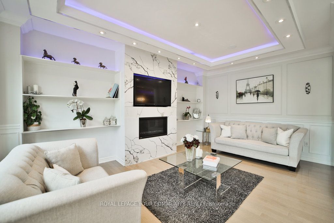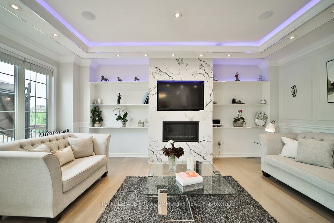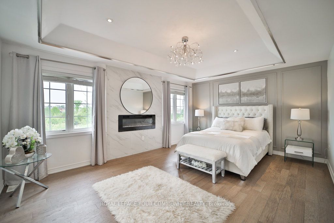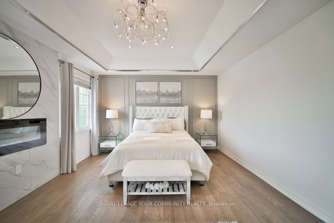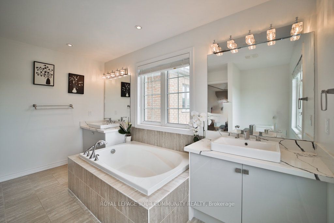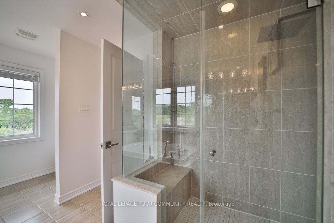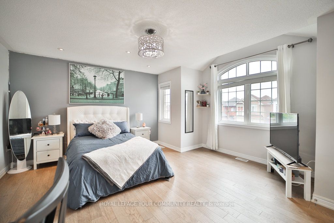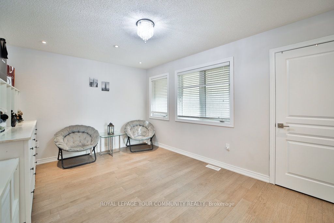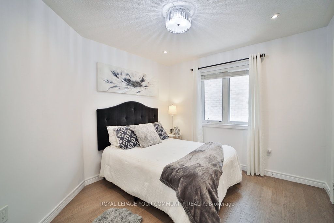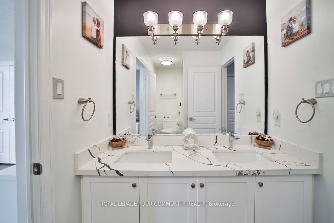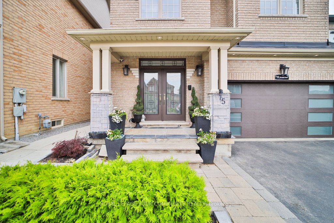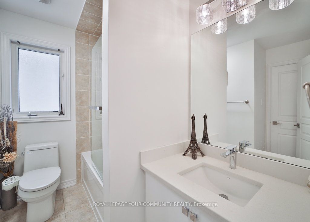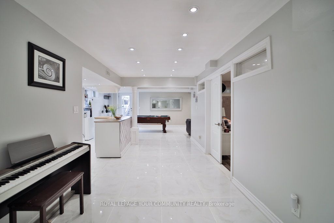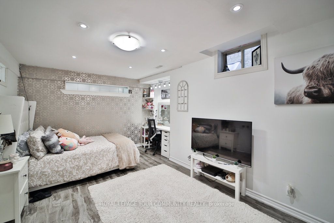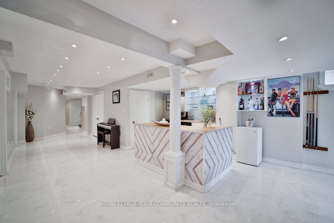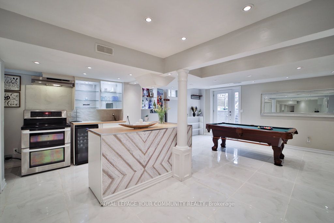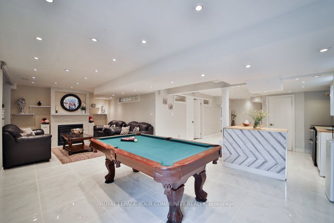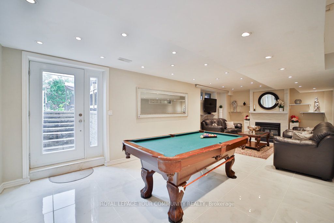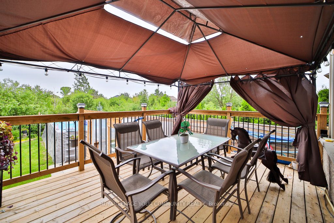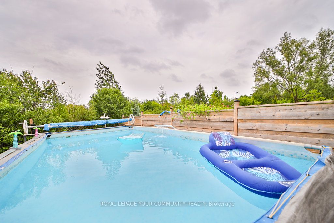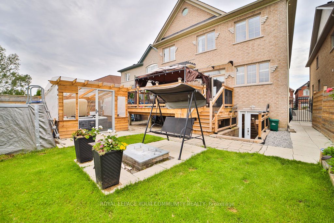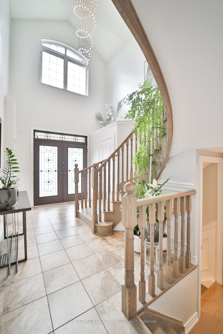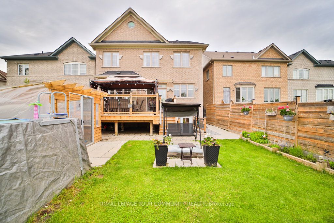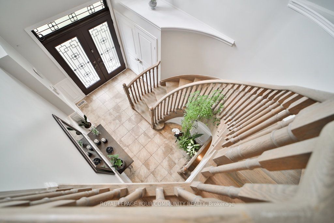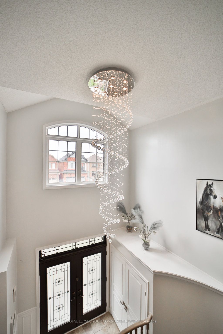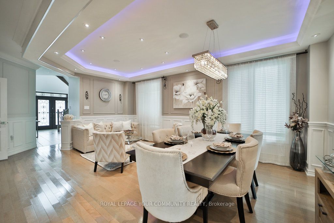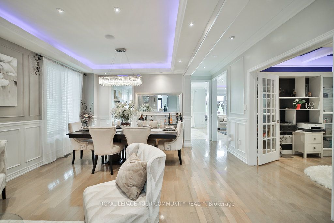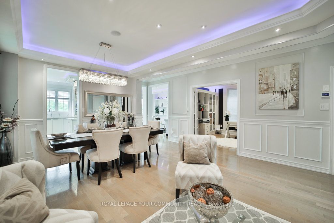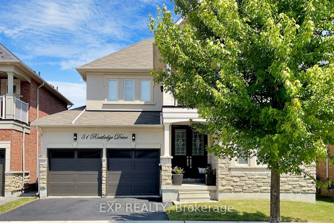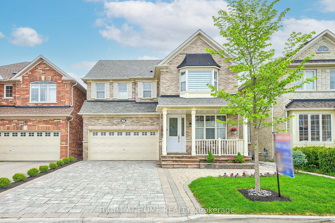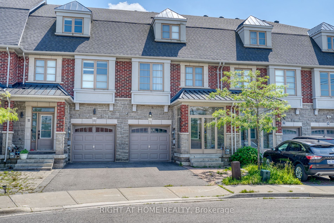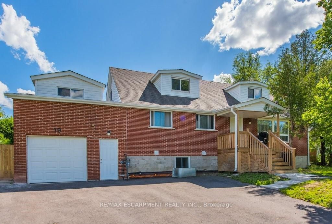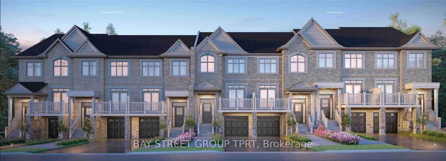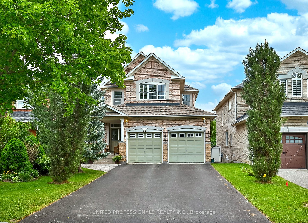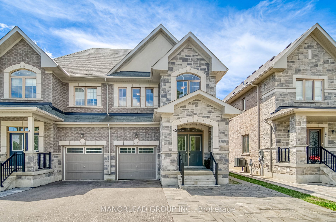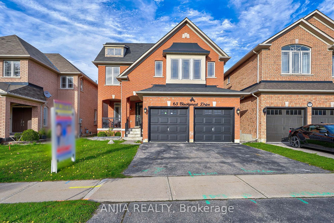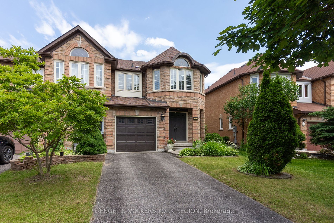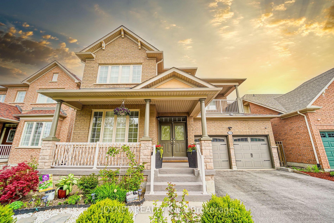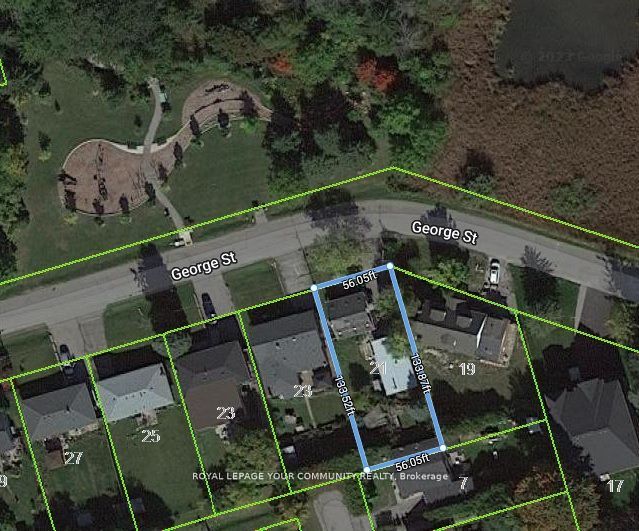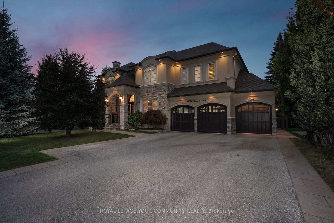15 Jocada Crt
$1,938,000/ For Sale
Details | 15 Jocada Crt
Absolutely Stunning Detached Home In Prestigious Oak Ridges Community. With Over 3000 Sqft Of Luxurious Living Space & Above $300K Spent On Recent Upgrades This Is A Truly Dream Home! Gorgeous Ravine Lot With Premium Views Nestled On Quiet Court. Beautifully Upgraded Family Sized Custom Chef's Kitchen With Stainless Steel Built-In Quality Appliances, Quarts Countertops, Backsplash, Large Center Island & Pantry. Spacious Breakfast Area & Walk Out To A Large Sun Deck, Swimming Pool, Hot Tub, Private Ravine Views & Fenced Yard. This Property Hast It All! 18 Ft Foyer, Open Staircase, Main Floor Office, 9 Ft Main Smooth Ceiling, Sunny Open Concept Family Room With Fireplace, Spacious Dinning/Living Room & Gleaming Hardwood Floors Throughout. Lots Of Pot Lights & Ambient Lighting System, Wainscotting, Spacious Master Bedroom With Spa-Like 5Pc Ensuite Oversize Glass Shower And His & Her Walk-In Closets. Generous Size Bedrooms, 2-Car Garage With Access To Mudroom. Professionally Finished Walk-Up Basement Apartment With Separate Entrance, Master Bedroom With 3 Pc Ensuite, Additional Kitchen, Living & Recreational Area, Storage & Much More. Great Home For Large Family, In-law Suite Or Additional Rental Income. Excellent Neighbourhood With Highly Rated Schools, Beautiful Parks, Walking Trails And Public Transportation Nearby. MUST SEE!
Over $300K Spent On Upgrades, Custom Chef's Kitchen, Quartz Countertops & Backsplash, Appliances, Pot Lights & Ambient Lighting, Wainscotting, Finished WalkUp Bsmt. Apt. With Separate Entrance, Large Deck, A/G Pool, Hot Tub & 200 AMP Panel.
Room Details:
| Room | Level | Length (m) | Width (m) | |||
|---|---|---|---|---|---|---|
| Living | Main | 6.10 | 3.40 | Hardwood Floor | Open Concept | Pot Lights |
| Dining | Main | 6.10 | 3.40 | Combined W/Living | Hardwood Floor | Pot Lights |
| Family | Main | 5.50 | 3.66 | Marble Fireplace | Hardwood Floor | O/Looks Ravine |
| Office | Main | 3.06 | 3.06 | French Doors | Hardwood Floor | Coffered Ceiling |
| Kitchen | Main | 4.88 | 4.27 | Quartz Counter | Family Size Kitchen | B/I Appliances |
| Breakfast | Main | 4.88 | 4.27 | Combined W/Kitchen | Centre Island | W/O To Deck |
| Prim Bdrm | 2nd | 5.38 | 3.66 | Fireplace | 5 Pc Ensuite | His/Hers Closets |
| 2nd Br | 2nd | 4.57 | 4.52 | Semi Ensuite | Hardwood Floor | Large Closet |
| 3rd Br | 2nd | 4.65 | 3.37 | 5 Pc Bath | Hardwood Floor | Large Closet |
| 4th Br | 2nd | 3.20 | 3.06 | 4 Pc Bath | Hardwood Floor | Large Closet |
| Rec | Bsmt | 0.00 | 0.00 | Fireplace | Modern Kitchen | Walk-Up |
| Prim Bdrm | Bsmt | 0.00 | 0.00 | 3 Pc Ensuite | Laminate | W/I Closet |
