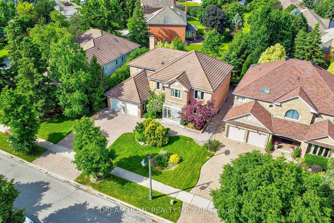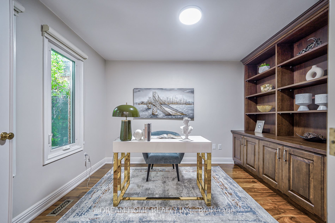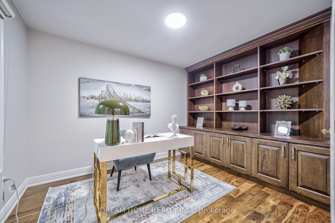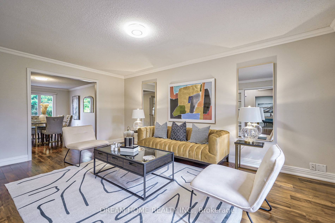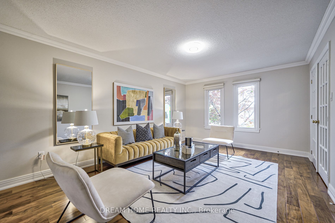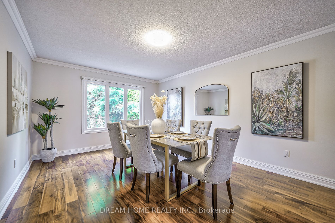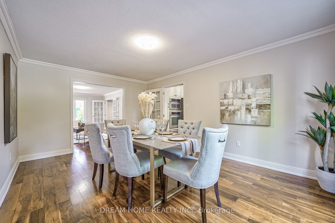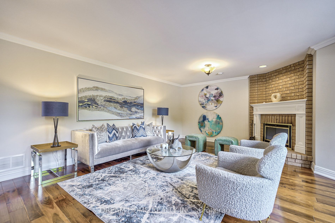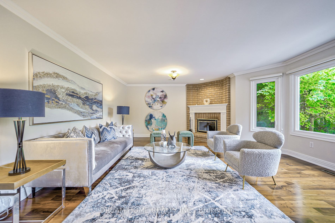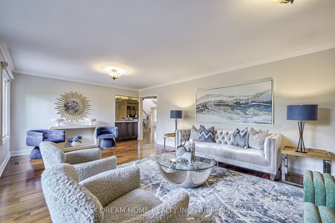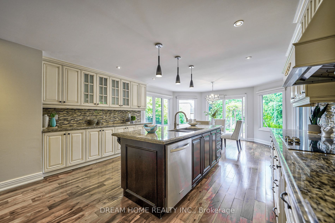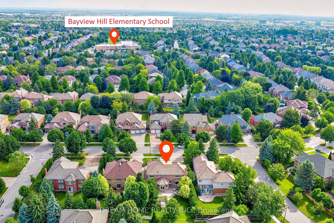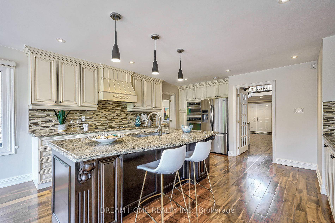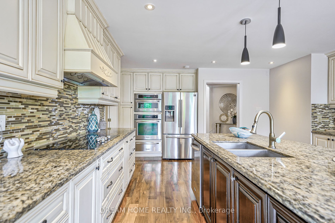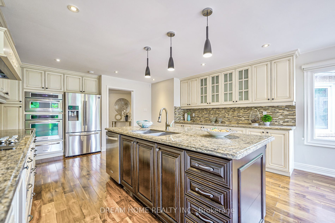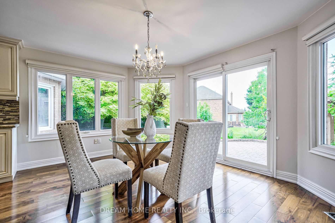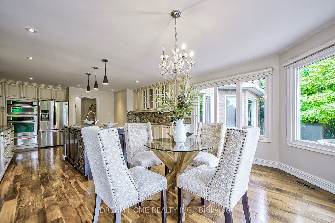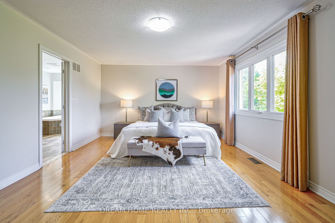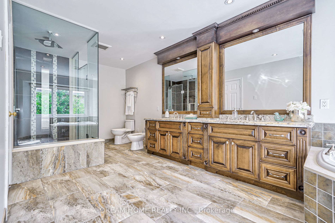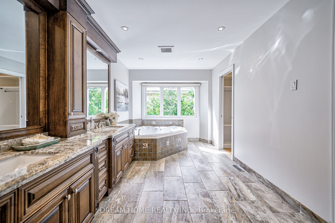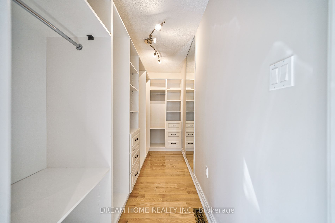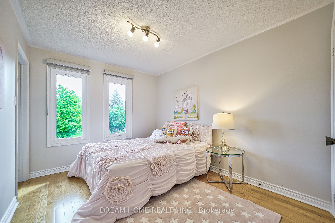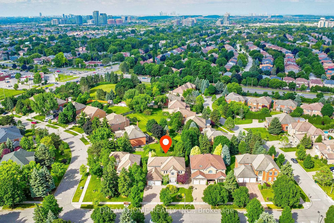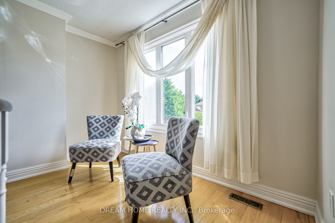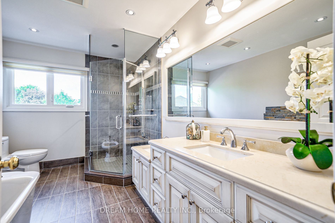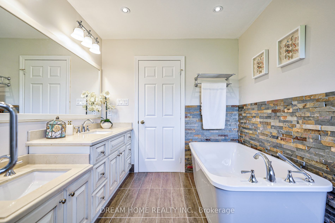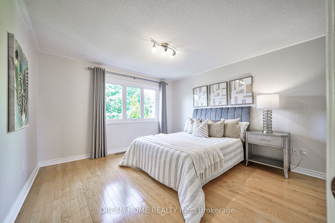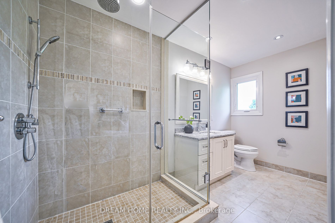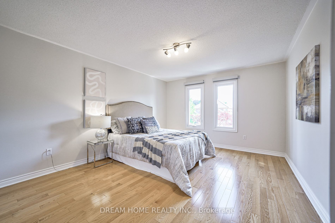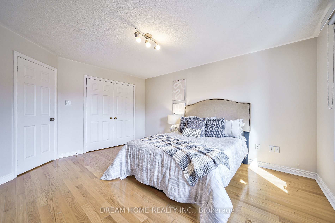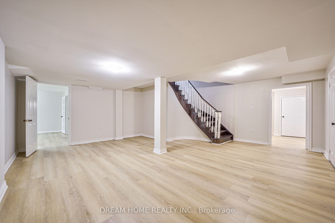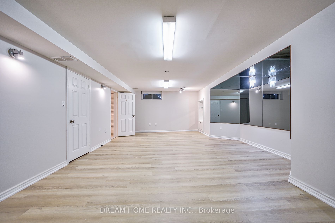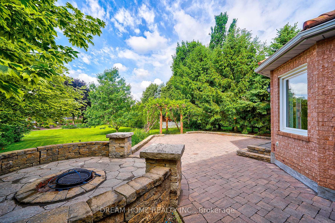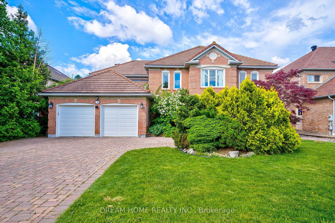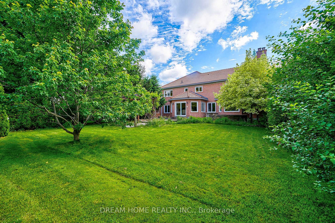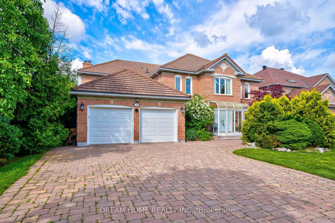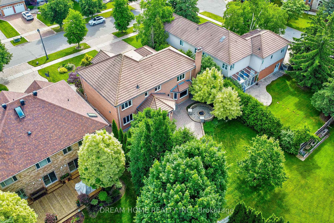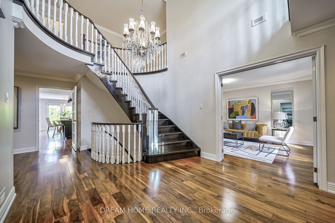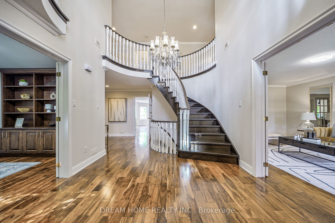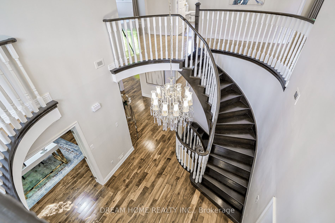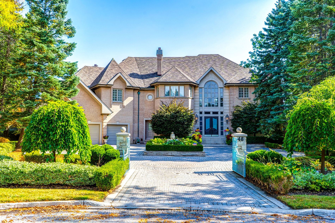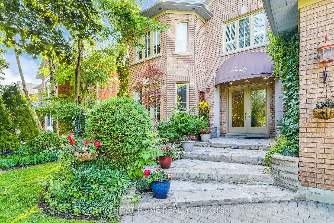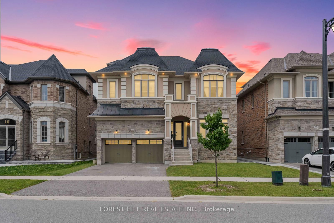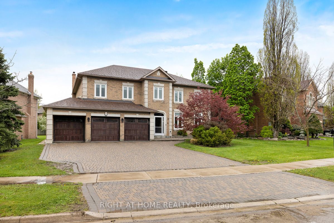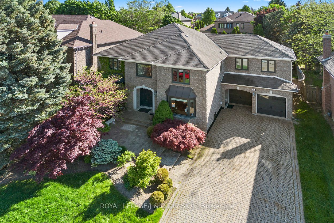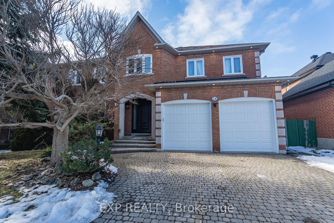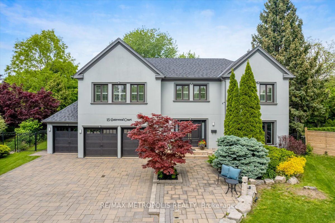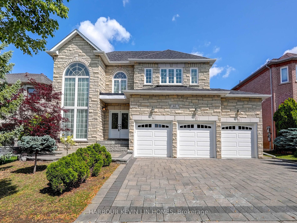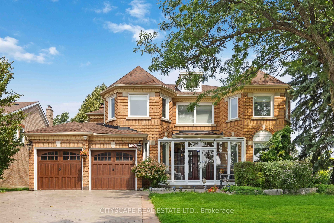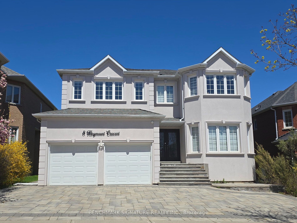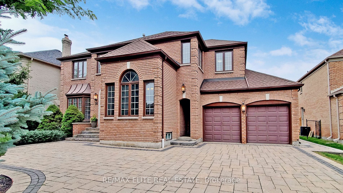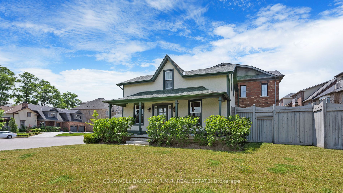38 Glenarden Cres
$2,880,000/ For Sale
Details | 38 Glenarden Cres
BEST SCHOOL DISTRICT!!! Bayview Hill Elementary (Fraser 97/3037) & Bayview Secondary School (Fraser 8/739), Steps to TMS. Gorgeous Custom Build 3800 sq ft in Prestigious Bayview Hill, Perfect for big family! Large SW facing lot with Un-Obstructed Park-Like Views. Oasis Garden w/ Landscaping. Double Entrance Doors W/ Storm Enclosure. Marble Entrance Hall. Built in Book Shelf in Study Room. Large Family Room with Wet Bar. Family-Sized Sun-Filled kitchen Overlooks Backyard. Custom Interior Dcor, Mouldings and Hardwood Floors Throughout. Master Bedroom with Extra Large Walk-in-Closet and Jacuzzi. 3 Full Washrooms on 2nd Floor (2 of them are Ensuite). Finished Basement with 2 Full Washrooms, Rec Room, Theatre Room, Guest Suite. Freshly Painted Throughout (2024), New Floor in Basement (2024), New Fridge (2019), New Garage Door (2019), New Furnace & Hot Water Tank (2019). This Lovely Well-Maintained House is a MUST SEE!
OPEN HOUSE SAT June 15th 2PM-5PM, SUN June 16th 2PM-5PM
Room Details:
| Room | Level | Length (m) | Width (m) | |||
|---|---|---|---|---|---|---|
| Living | Main | 5.40 | 3.70 | French Doors | Hardwood Floor | Large Window |
| Dining | Main | 5.20 | 3.70 | O/Looks Backyard | Hardwood Floor | Large Window |
| Kitchen | Main | 7.60 | 4.50 | Granite Counter | Hardwood Floor | O/Looks Backyard |
| Breakfast | Main | 4.70 | 3.20 | W/O To Patio | Hardwood Floor | Family Size Kitchen |
| Family | Main | 7.70 | 5.00 | Fireplace | Hardwood Floor | Wet Bar |
| Library | Main | 3.60 | 2.90 | French Doors | Hardwood Floor | O/Looks Family |
| Br | 2nd | 6.40 | 4.20 | South View | Hardwood Floor | O/Looks Backyard |
| 2nd Br | 2nd | 3.90 | 4.50 | East View | Hardwood Floor | Large Closet |
| 3rd Br | 2nd | 4.60 | 3.80 | South View | Hardwood Floor | Large Window |
| 4th Br | 2nd | 3.50 | 2.90 | East View | Hardwood Floor | Large Closet |
