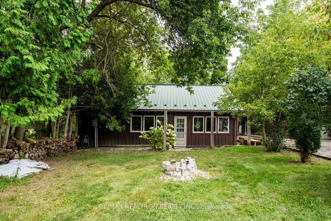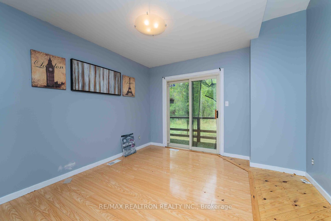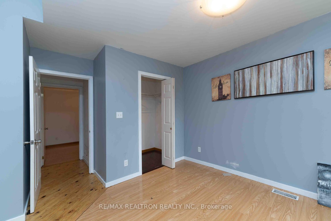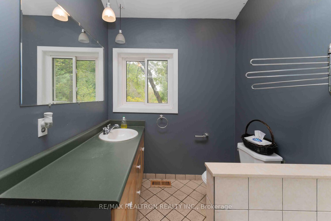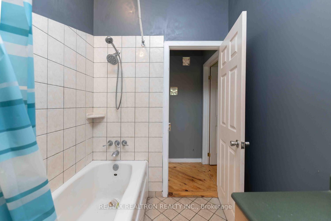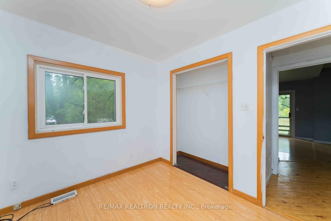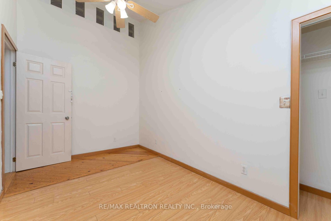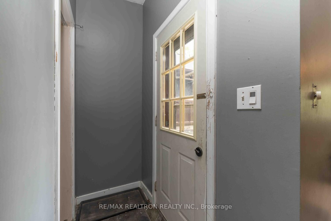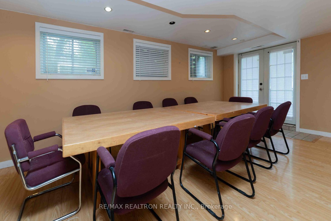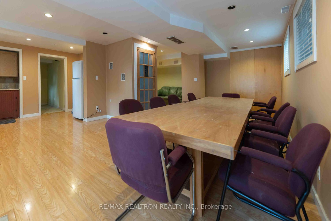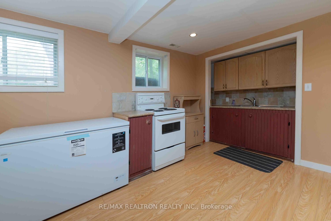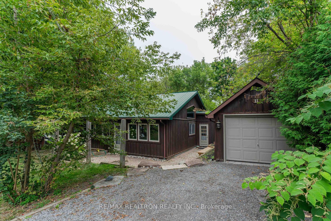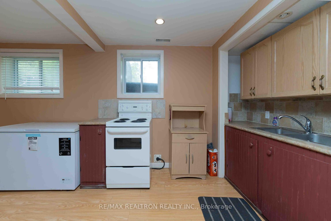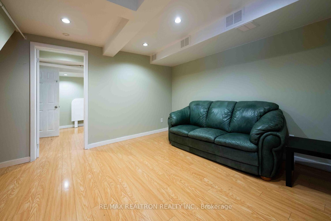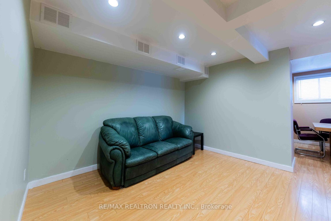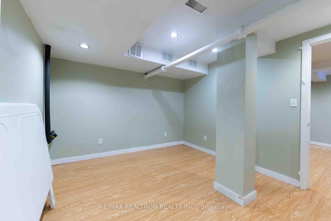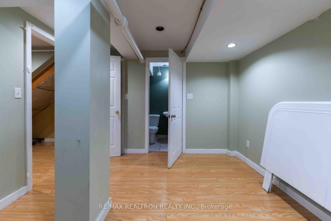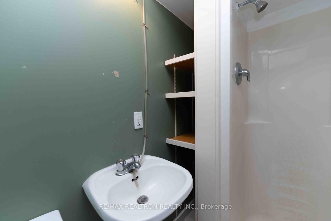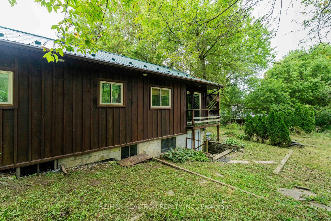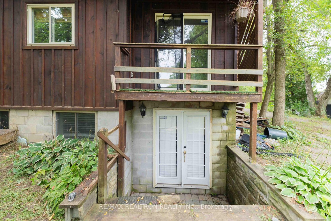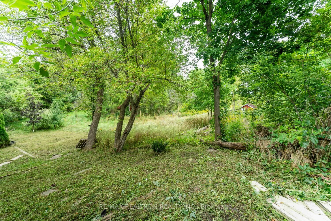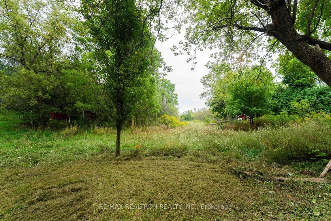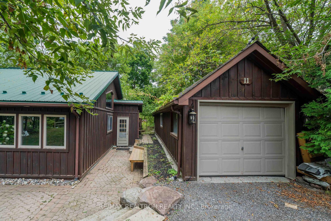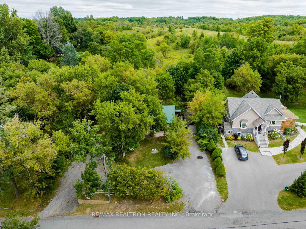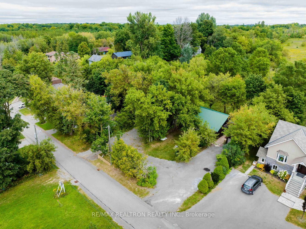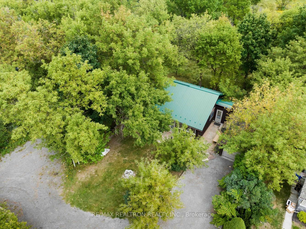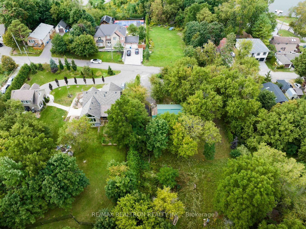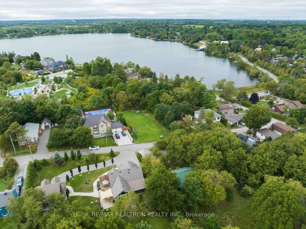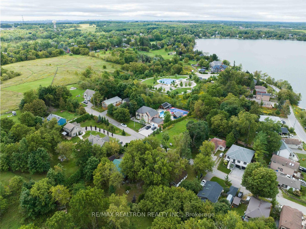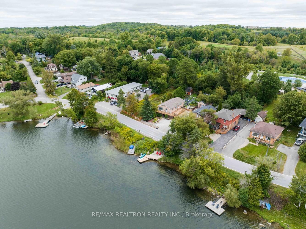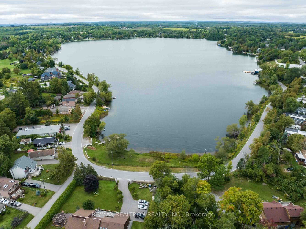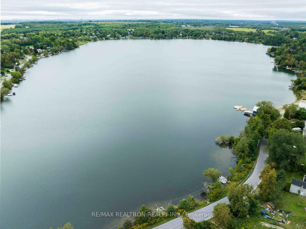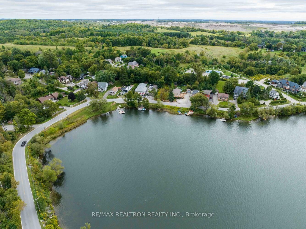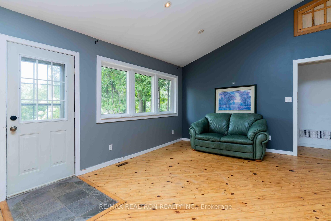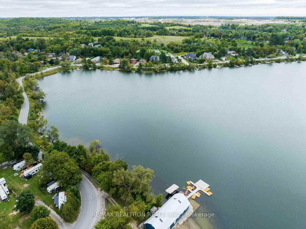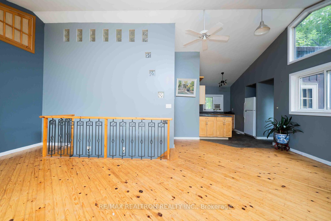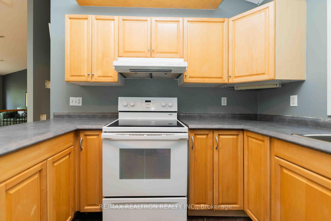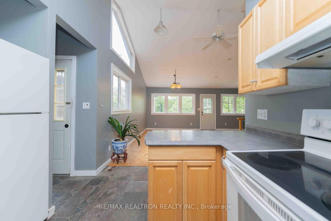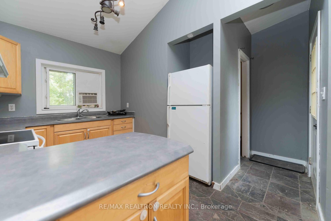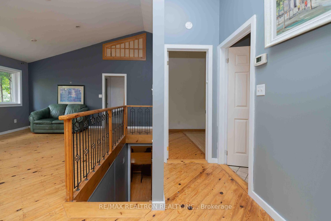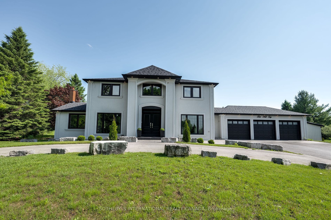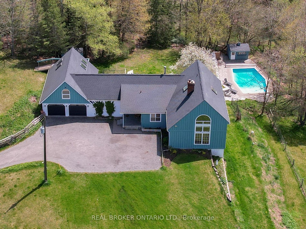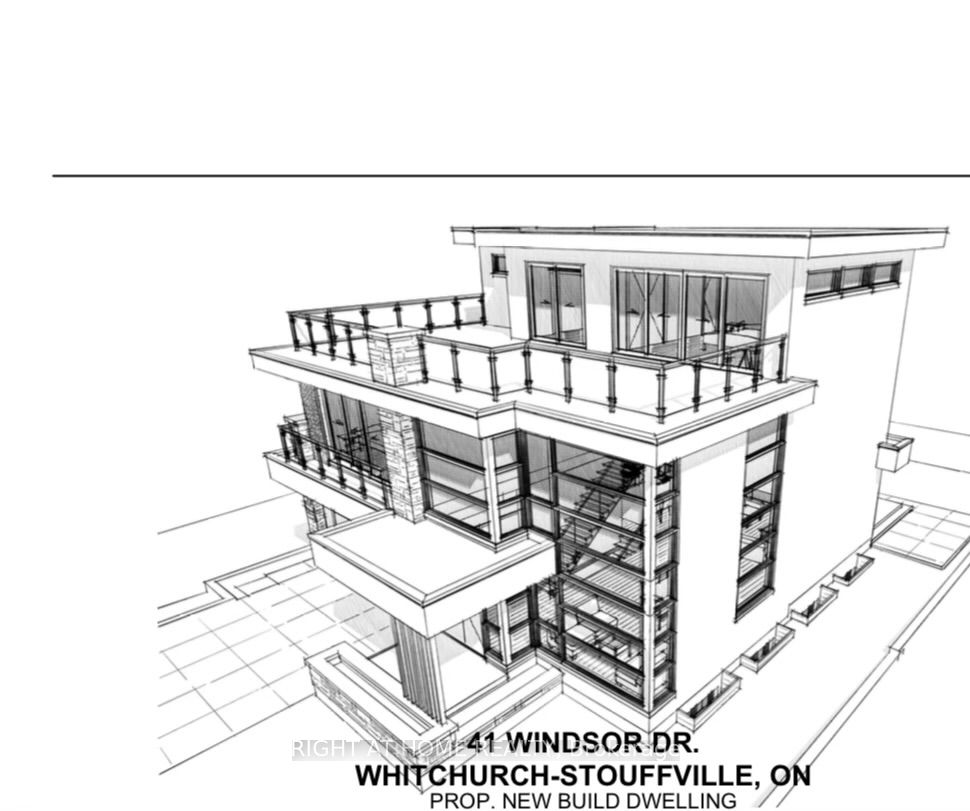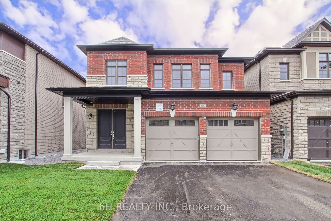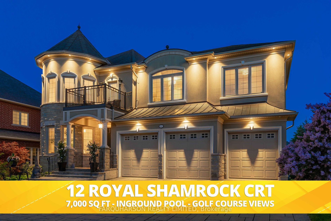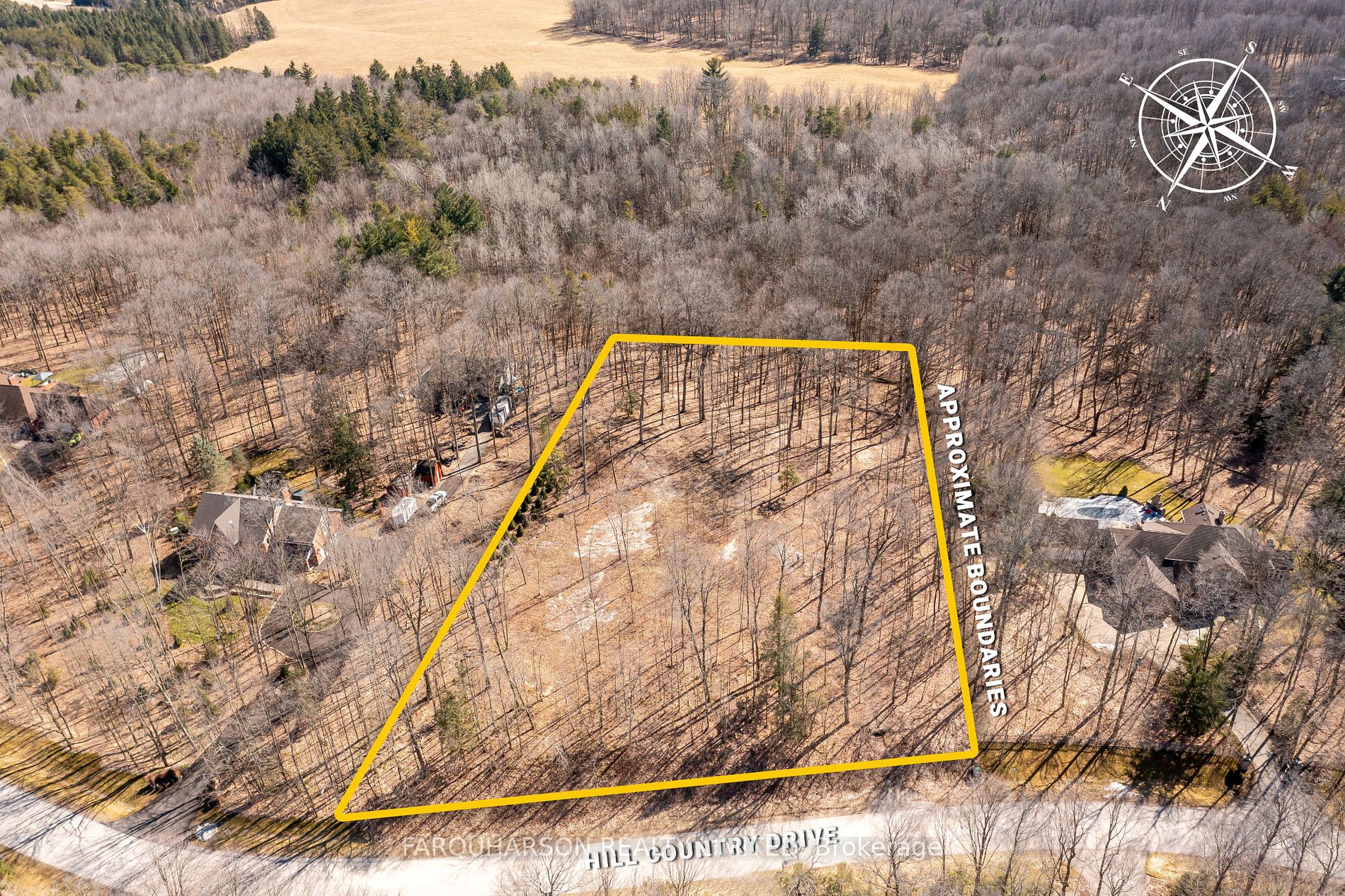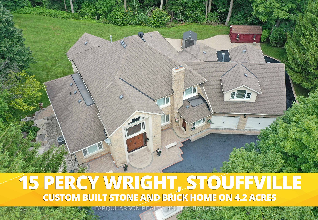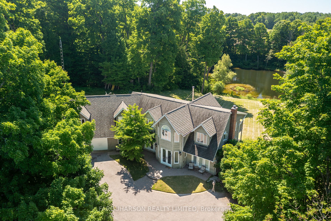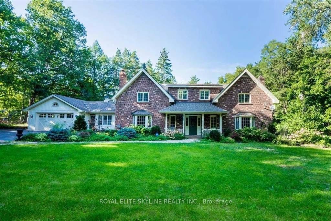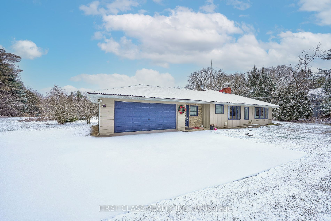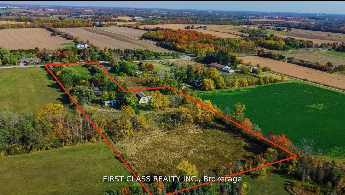11 CHURCHILL Dr S
$799,900/ For Sale
Details | 11 CHURCHILL Dr S
**Immaculate Home Provides Design, Quality & Lifestyle Nestled On Cul De Sac Quiet St. W/Professionally Landscaped Backs Onto Conservation Areas Surround By 200 Acres Rolling Fields Located In Rural Whitchurch Stouffville Country Estate Areas**Minute Walk To Musselman Lake Sought After Picturesque Setting**3+1 Bdrm W/Perfect Open Concept Layout**Lots Of Updates W/Metal Roof, Large Detached 2 Tandem Garage. Newer Updated Furnace((20), Newer Hardwood Flooring(18), Newer Paintings**Only Minutes From Stouffville, Aurora And Hwy 404**Prof Finished Walkout Bsmt Apartment With Kitchen & Living Room For Potentil Income Shared Mortgage With Tenant**Do Not Miss Out This Idealistic Home You Dream Of Serenity & Enjoying On The Lake**You Must See & Buy!
All Existing Elf's, Kitchen Appiances, Window Coverings. Upgraded Steel Roof W/Snowstops, Extra Kit. Appls In Bsmt, Gdn Shed, Newer Furnace(2020) & Much More, Pls. See V-Tour For Details.
Room Details:
| Room | Level | Length (m) | Width (m) | |||
|---|---|---|---|---|---|---|
| Living | Ground | 4.00 | 3.90 | Vaulted Ceiling | Wood Floor | W/O To Yard |
| Dining | Ground | 4.00 | 3.90 | Open Concept | Wood Floor | Combined W/Living |
| Kitchen | Ground | 2.89 | 2.16 | Updated | Tile Floor | O/Looks Ravine |
| Prim Bdrm | Ground | 3.50 | 3.40 | W/O To Balcony | W/I Closet | O/Looks Ravine |
| 2nd Br | Ground | 4.00 | 2.40 | Closet | Hardwood Floor | Vaulted Ceiling |
| 3rd Br | Ground | 3.00 | 2.70 | Closet | Hardwood Floor | |
| Living | Bsmt | 7.19 | 5.59 | Pot Lights | Hardwood Floor | Open Concept |
| Kitchen | Bsmt | 7.16 | 5.59 | Open Concept | Tile Floor | Pot Lights |
| 4th Br | Ground | 3.86 | 3.60 | Closet | Hardwood Floor | 4 Pc Bath |
| Laundry | Bsmt | 3.38 | 2.14 | Pot Lights | Ceramic Floor |
