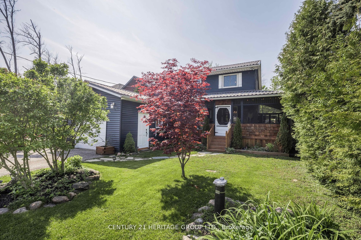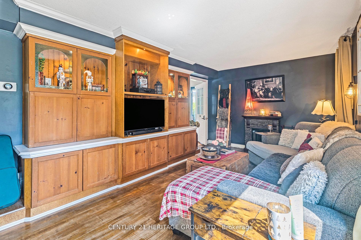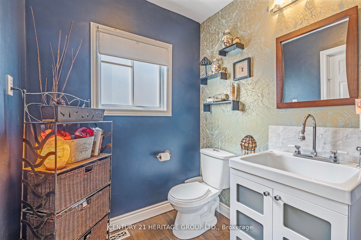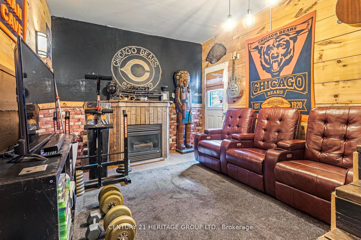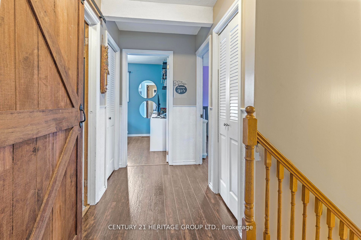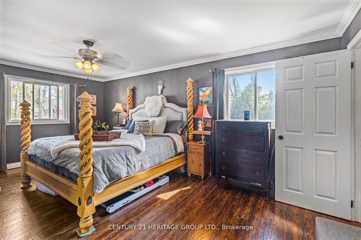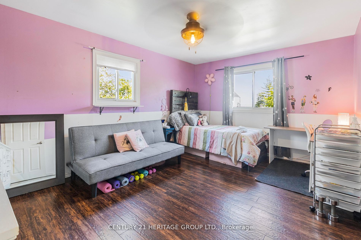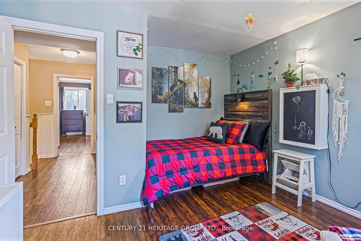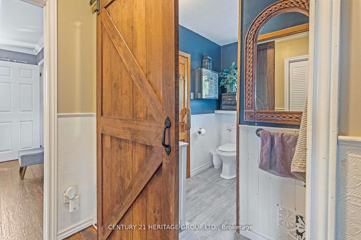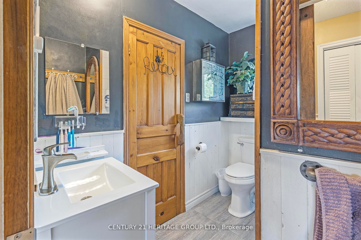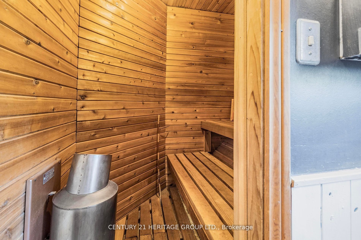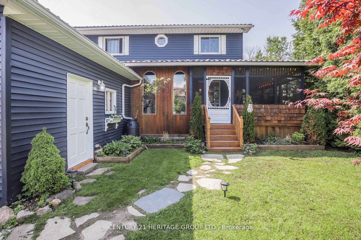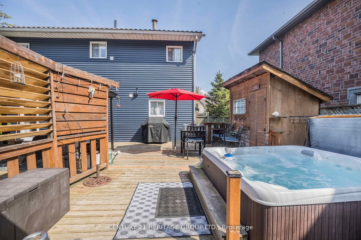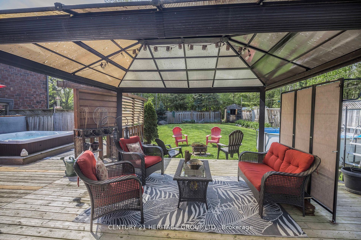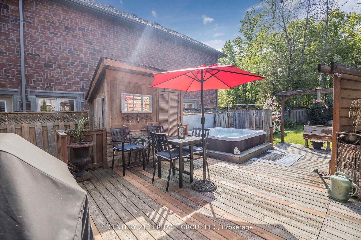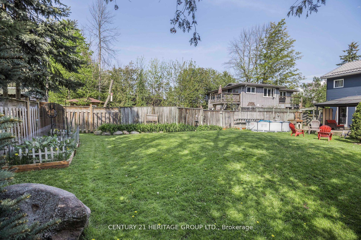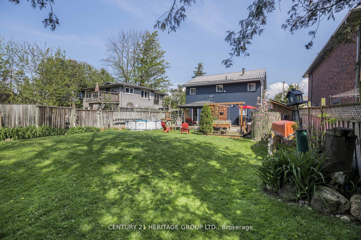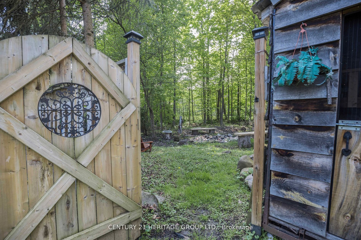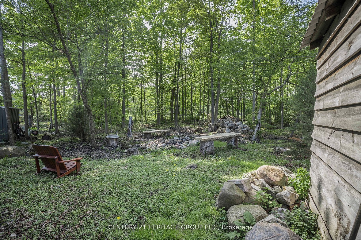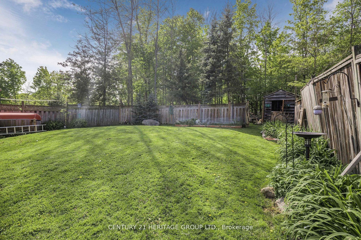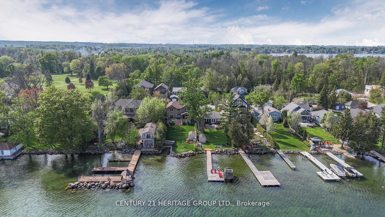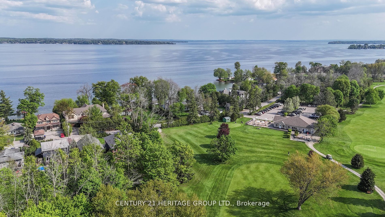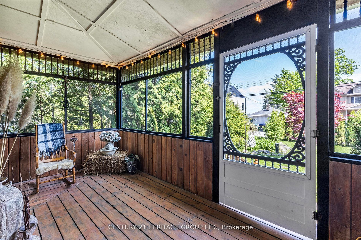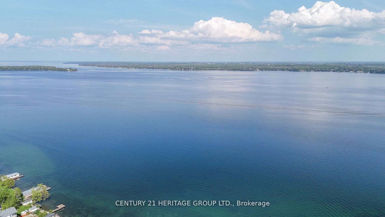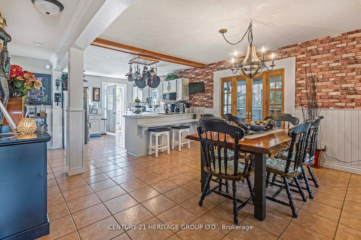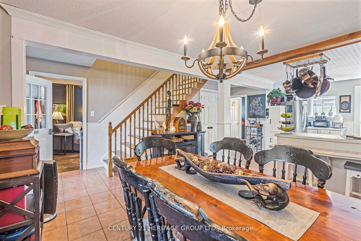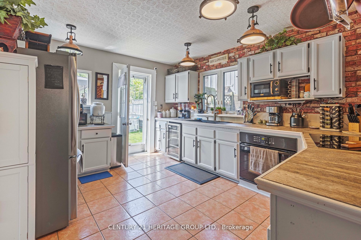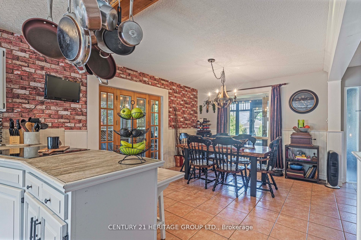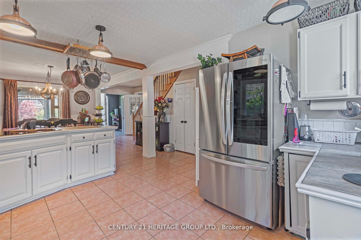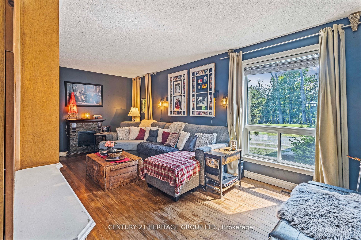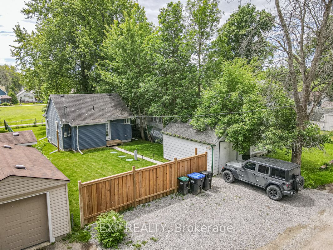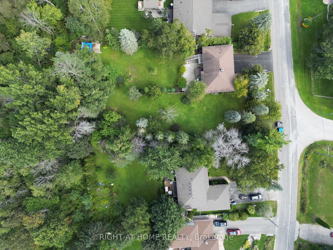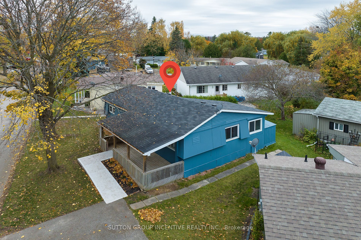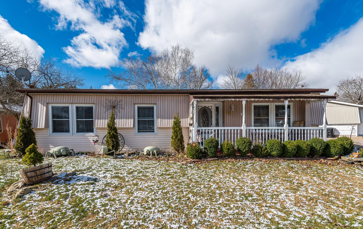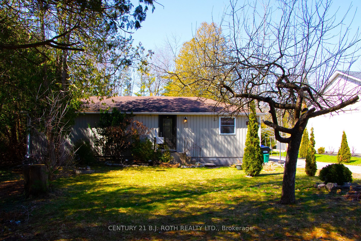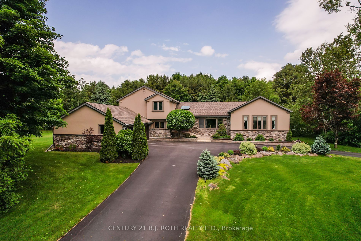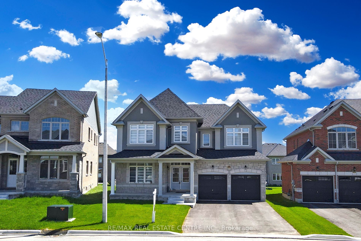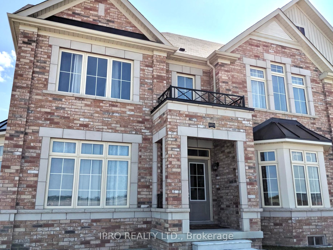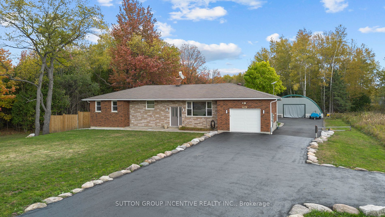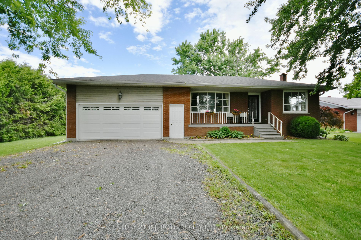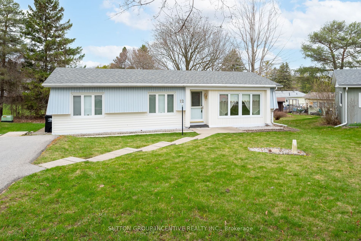1614 Houston Ave
$985,985/ For Sale
Details | 1614 Houston Ave
Welcome to 1614 Houston Ave. Nestled near the picturesque shores of Lake Simcoe, this charming house offers a tranquil retreat with a Zen inspired and cozy ambiance. Featuring 3 bedrooms and 2 baths, lake views, private forest, wrap around screened porch and large deck this home exudes a sense of peace and serenity from the moment you step inside. The interior is designed to create a relaxing atmosphere. A massive, open concept kitchen with walk out to deck and huge fenced backyard backs onto Big Cedar Golf Club. Features also include sauna, lower level recreation room/Man Cave with access to garage. Outside, a well maintained garden surrounds the house, creating a peaceful outdoor sanctuary where you can enjoy the beauty of nature fully equipped with gazebo, fenced yard and hot tub. Whether your looking for a weekend getaway or a permanent residence, this house near Lake Simcoe and beach offers a harmonious blend of comfort, style, and natural beauty, making it the ideal location in a desirable neighbourhood and close to all amenities.
Hook up for dishwasher. Garage has been modified.
Room Details:
| Room | Level | Length (m) | Width (m) | |||
|---|---|---|---|---|---|---|
| Living | Main | 3.39 | 6.32 | B/I Shelves | Hardwood Floor | Window |
| Dining | Main | 5.44 | 5.20 | Open Concept | Ceramic Floor | Large Window |
| Kitchen | Main | 3.20 | 4.56 | B/I Oven | Ceramic Floor | W/O To Deck |
| Family | Main | 4.66 | 3.66 | Gas Fireplace | Laminate | Walk-Out |
| Laundry | Main | 3.41 | 2.48 | |||
| Prim Bdrm | 2nd | 3.40 | 5.89 | W/I Closet | Laminate | Window |
| 2nd Br | 2nd | 3.46 | 4.79 | Closet | Laminate | Window |
| 3rd Br | 2nd | 3.46 | 3.52 | Closet | Laminate | Window |
