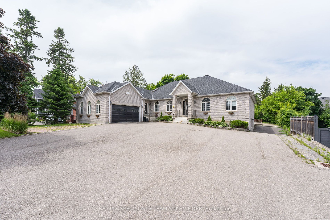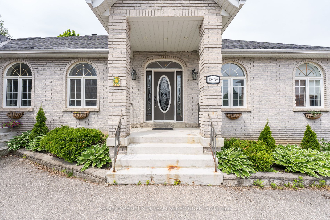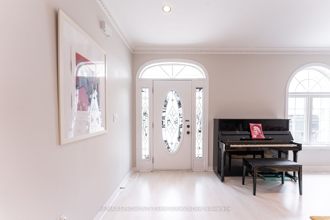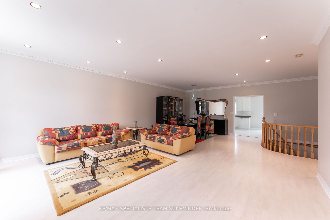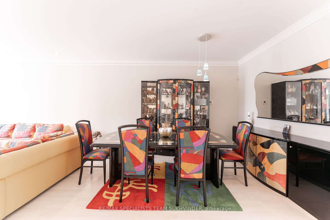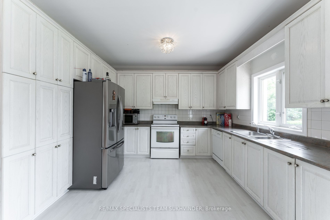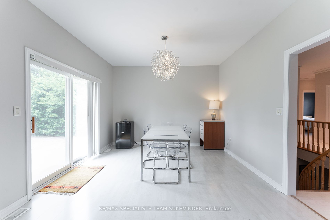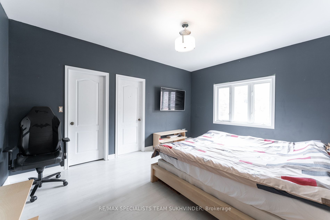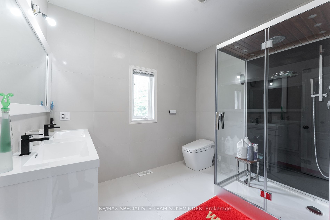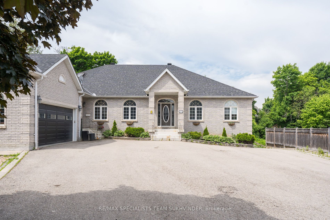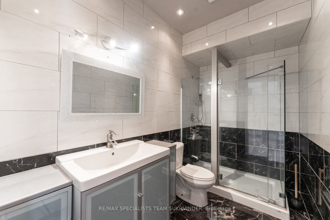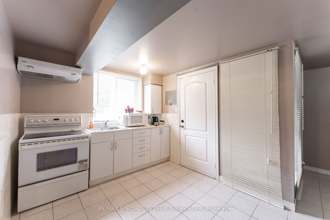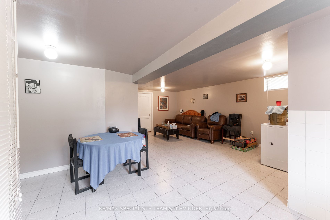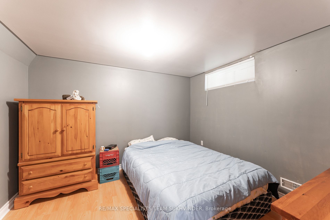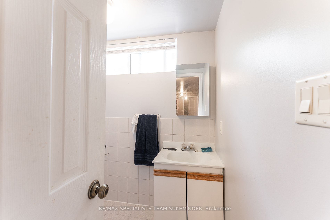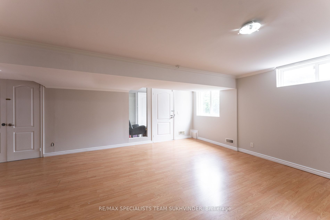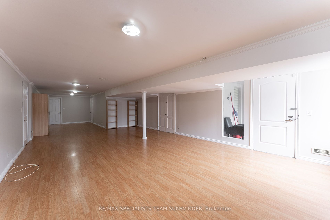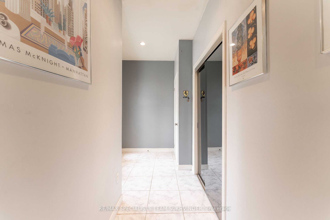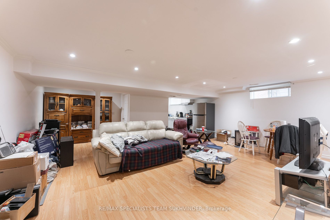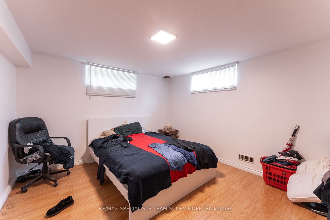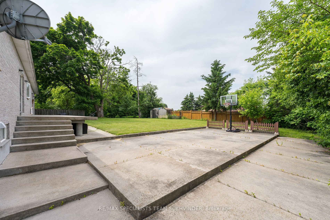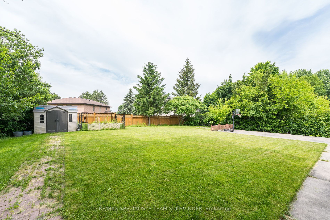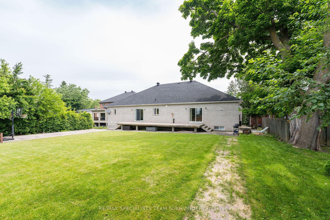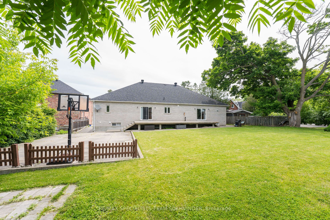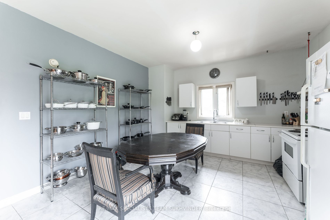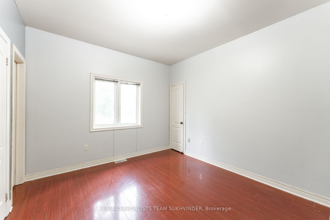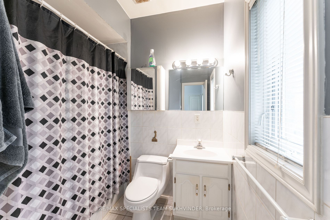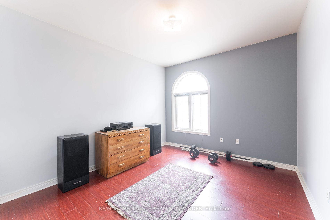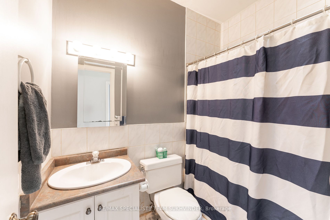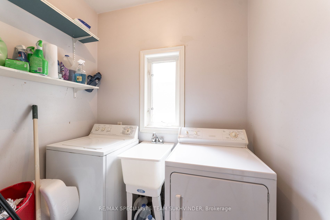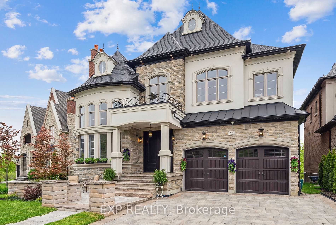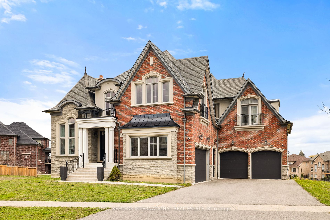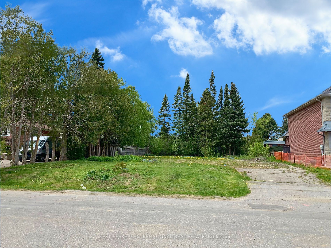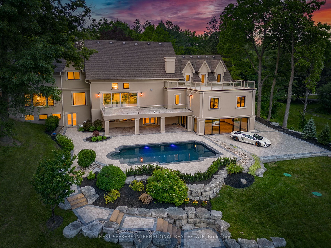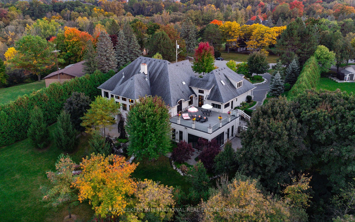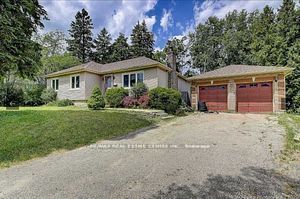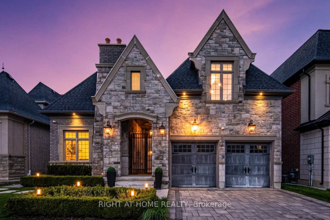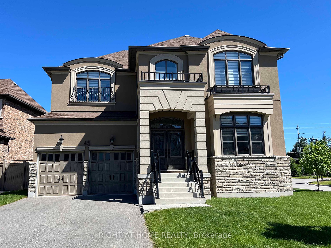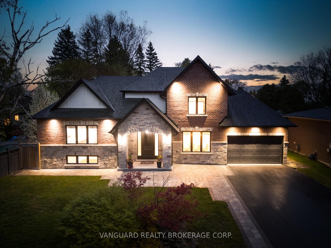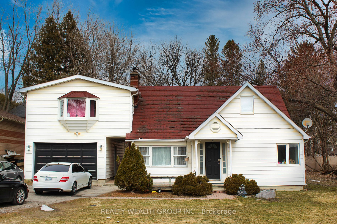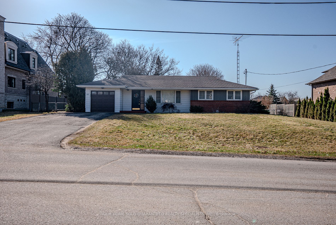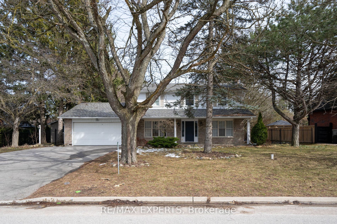13076 Keele St
$2,499,999/ For Sale
Details | 13076 Keele St
Nestled in the Heart of King City, This Exceptional Property Is a Great Opportunity for Investors, Builders, and Developers! Boasting a Spacious 3337 Sq Ft Bungalow With a 3361 Sq Ft Finished Basement, This Gem Offers a Multitude of Possibilities. With Four Separate Entrances, This Property Is Designed for a Multifamily Layout, Featuring a 2-Bedroom and a 3-Bedroom Unit on the Main Floor, and Two 1-Bedroom Units in the Basement. There's Potential to Add a Fifth Unit Great for Income-Generating Potential. Furthermore, This Property Offers Immediate Value-Add Opportunities With R1C Zoning in the Township of King Permits Single Detached Dwellings, Conservation Uses, Group Homes, Trails, Bed and Breakfasts, Home Occupations, Private Home Daycares, and Second Dwelling Units, With Specific Requirements for Lot Area, Lot Frontage, Yard Setbacks, Lot Coverage, and Building Height; This Property Has Been Issued a Building Permit for 3 Residential Units All Within the Existing Dwelling. Don't Miss Your Chance to Secure This Remarkable Investment in King City A Beautiful Bungalow With Endless Potential, Offering Not Just a Home, but a Gateway to Substantial Returns and Future Growth. Seize This Opportunity to Make Your Mark on the Vibrant Landscape of King City Real Estate
All existing appliances including 5 Fridges, 4 Stoves, 4 Washers, 4 Dryers, All Electrical Light Fixtures, All Window Coverings.
Room Details:
| Room | Level | Length (m) | Width (m) | |||
|---|---|---|---|---|---|---|
| Living | Main | 5.50 | 5.03 | Laminate | Open Concept | |
| Dining | Main | 5.50 | 3.91 | Laminate | Combined W/Living | Crown Moulding |
| Kitchen | Main | 4.40 | 3.62 | W/O To Deck | Laminate | |
| Prim Bdrm | Main | 4.73 | 3.61 | Laminate | 4 Pc Ensuite | |
| 2nd Br | Main | 2.97 | 4.54 | Laminate | ||
| 3rd Br | Main | 2.99 | 3.51 | Laminate | ||
| Kitchen | Main | 3.97 | 4.02 | Combined W/Dining | Ceramic Floor | Open Concept |
| Dining | Main | 4.60 | 2.84 | Ceramic Floor | ||
| Living | Main | 4.60 | 5.20 | Ceramic Floor | ||
| Prim Bdrm | Main | 3.83 | 3.35 | 4 Pc Ensuite | Hardwood Floor | |
| 2nd Br | Main | 3.31 | 4.50 | Hardwood Floor | ||
| Laundry | Main | 1.50 | 2.20 | Ceramic Floor |
