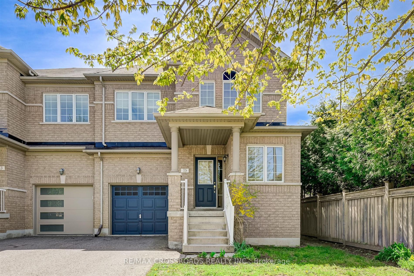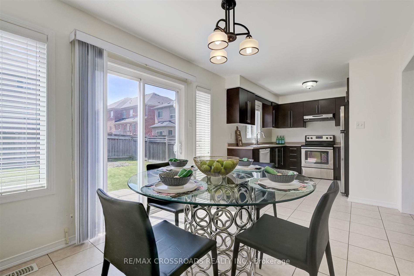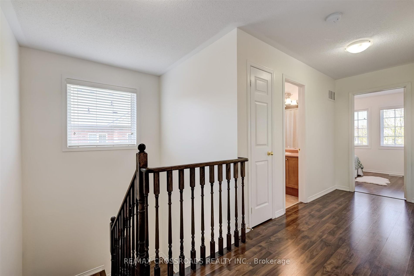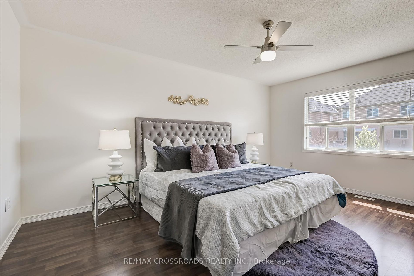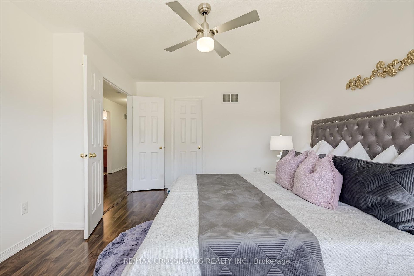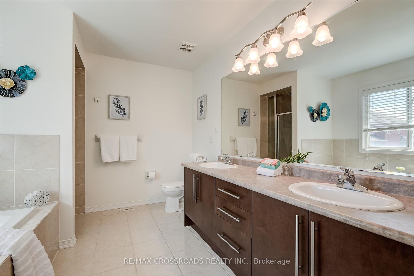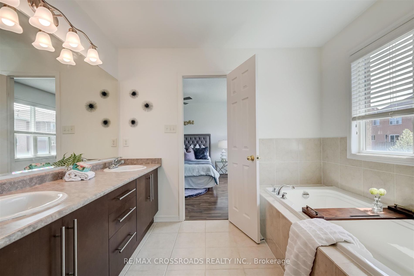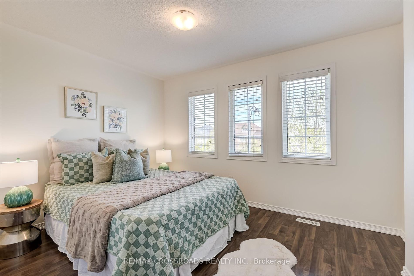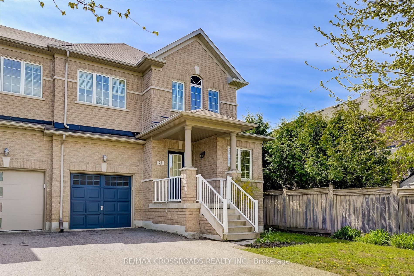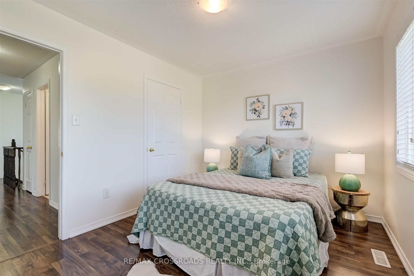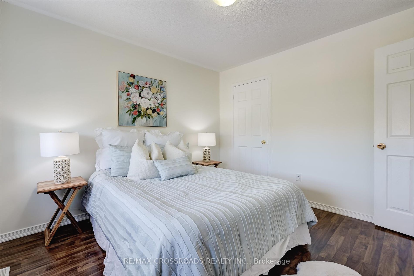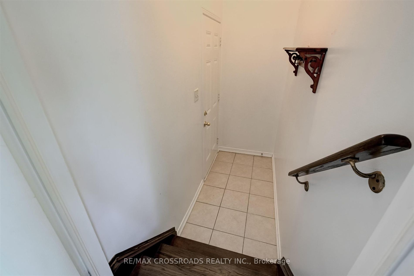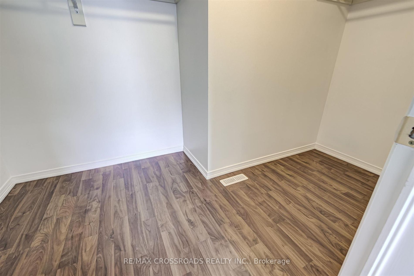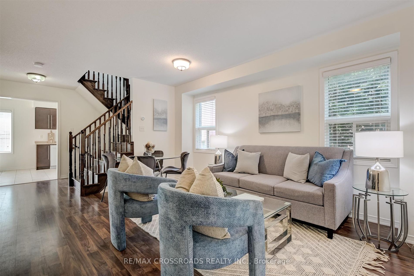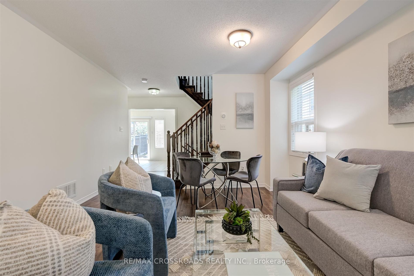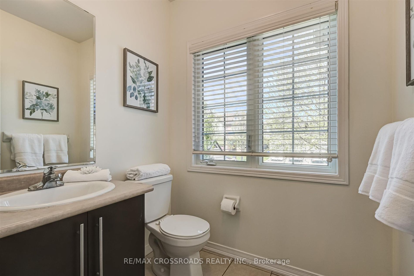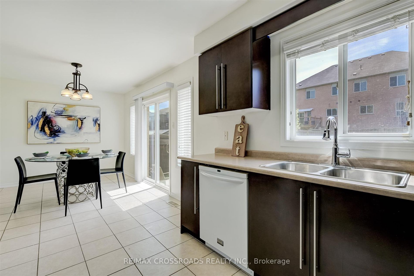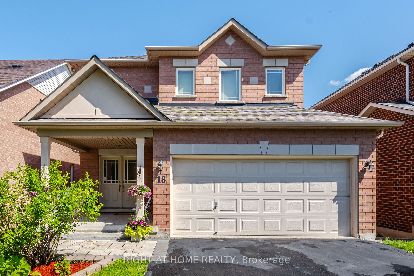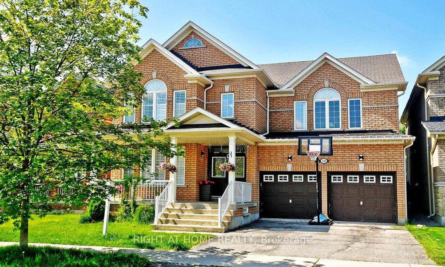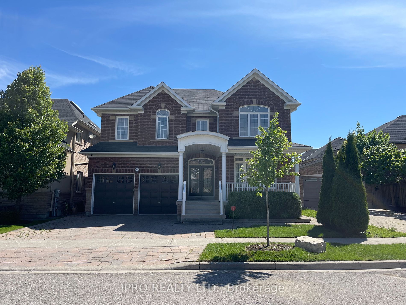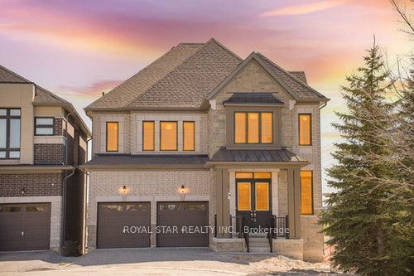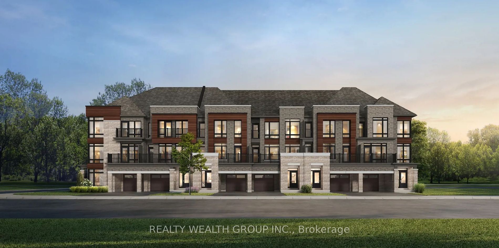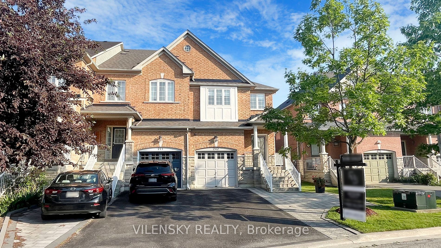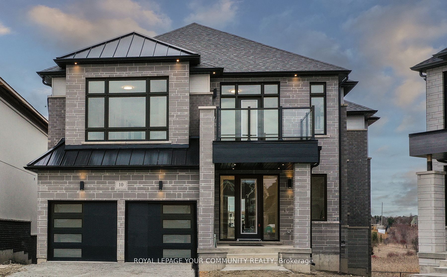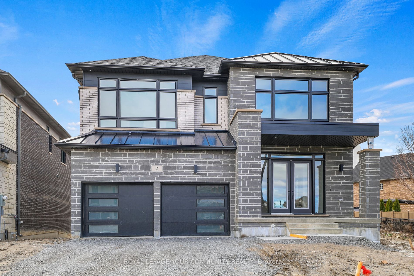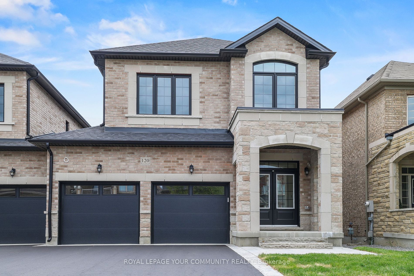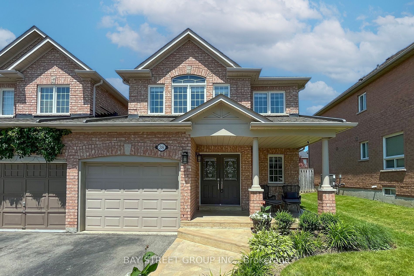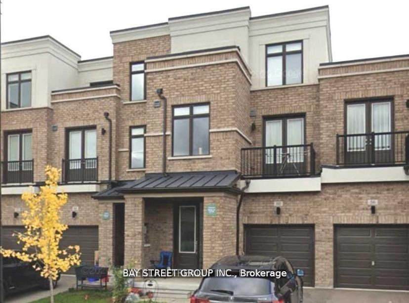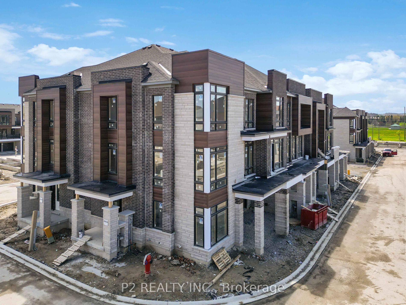75 Lewis Honey Dr
$1,140,000/ For Sale
Details | 75 Lewis Honey Dr
Perfect Family-Friendly Neighbourhood Stylish Aurora Semi With 3 Generously Sized Bedrooms and 3 Bathrooms. Walk Into the Welcoming Open Concept Living Room Offers Space to Relax And Entertain, with Large Windows Bringing in Loads of Natural Light. Large Eat-In Kitchen Provides Plenty Of Room With A Walk Out To Large Private Backyard. Host Family and Friends While Maintaining A Quiet Retreat. Access Through Garage. Amazing Master Retreat With Large Walk-In Closet, 5 Piece Ensuite & Soaker Tub. This home is within school zones for optimal busing options. Enjoy Privacy And Convenience Of This Fabulous Location Close To Schools, Restaurants, Shopping and Recreational Facilities.Perfect Family-Friendly Neighbourhood Stylish Aurora Semi With 3 Generously Sized Bedrooms and 3 Bathrooms. Walk Into the Welcoming Open Concept Living Room Offers Space to Relax And Entertain, with Large Windows Bringing in Loads of Natural Light. Large Eat-In Kitchen Provides Plenty Of Room With A Walk Out To Large Private Backyard. Host Family and Friends While Maintaining A Quiet Retreat. Access Through Garage. Amazing Master Retreat With Large Walk-In Closet, 5 Piece Ensuite & Soaker Tub. This home is within school zones for optimal busing options. Enjoy Privacy And Convenience Of This Fabulous Location Close To Schools, Restaurants, Shopping and Recreational Facilities.
Stone's Throw Away To Top Ranked Rick Hansen Public. IB School Dr. G.W. Williams Secondary School District. Walking Distance to T&T Grocery, Superstore, Canadian Tire, Sobeys, etc.
Room Details:
| Room | Level | Length (m) | Width (m) | |||
|---|---|---|---|---|---|---|
| Foyer | Main | 3.05 | 1.51 | Open Concept | Mirrored Closet | Ceramic Floor |
| Living | Main | 4.72 | 3.74 | Open Concept | Combined W/Dining | Laminate |
| Dining | Main | 4.72 | 3.74 | Open Concept | Combined W/Living | Laminate |
| Kitchen | Main | 4.14 | 2.82 | Modern Kitchen | Eat-In Kitchen | Ceramic Floor |
| Prim Bdrm | 2nd | 4.88 | 3.72 | 5 Pc Bath | W/I Closet | Laminate |
| 2nd Br | 2nd | 3.37 | 3.34 | Closet | Closet | Laminate |
| 3rd Br | 3rd | 3.85 | 2.97 | Closet | Picture Window | Laminate |
