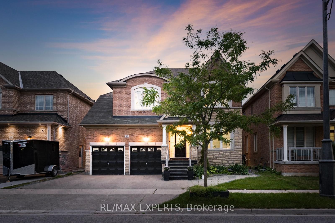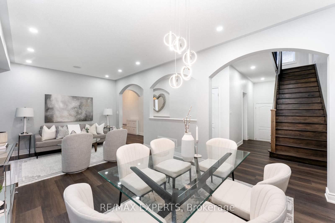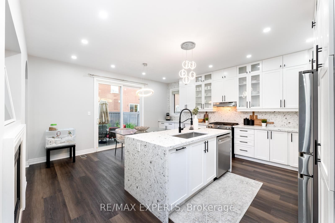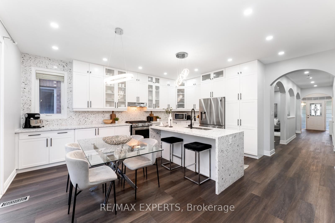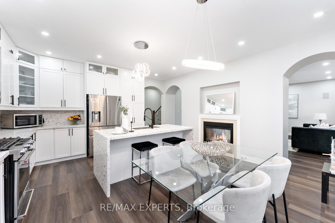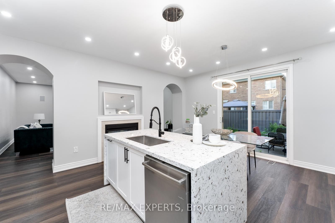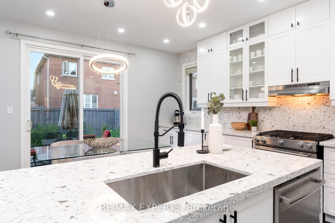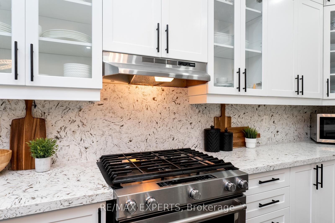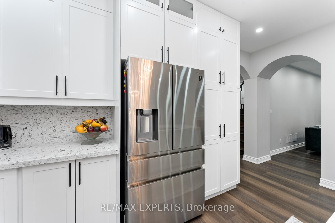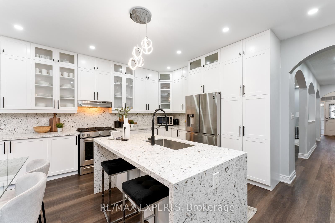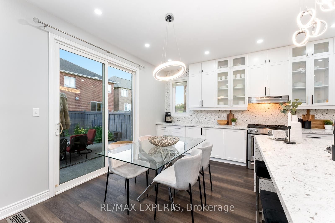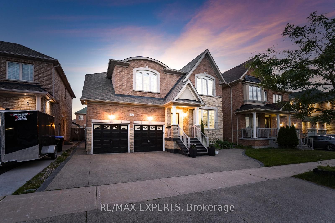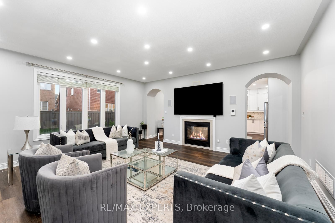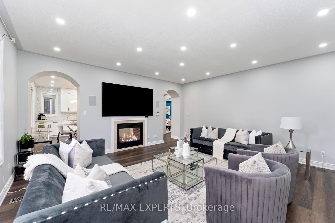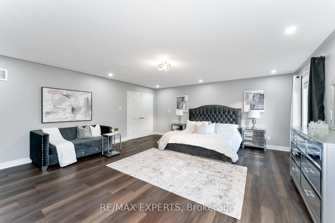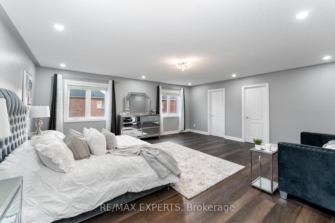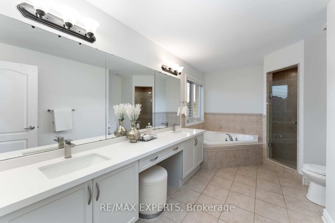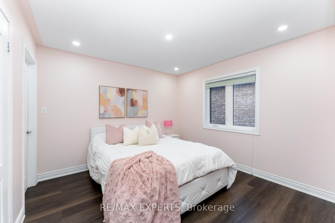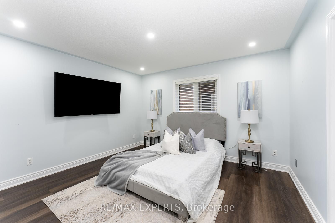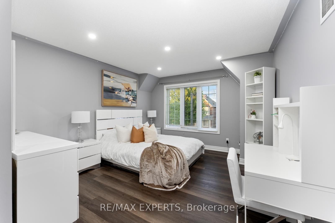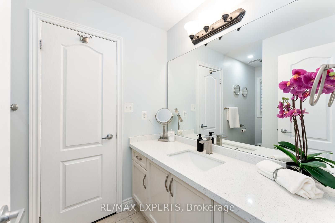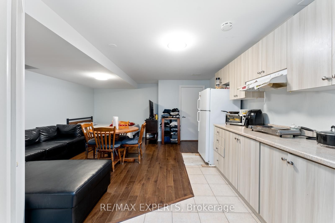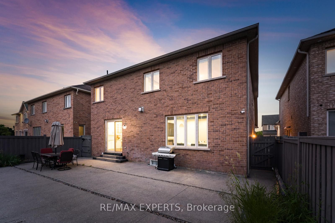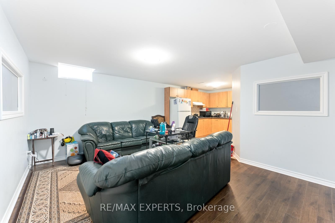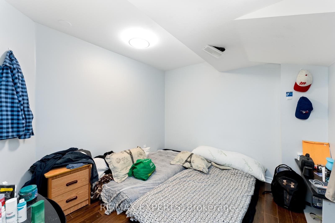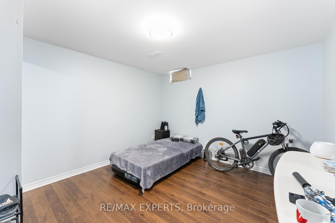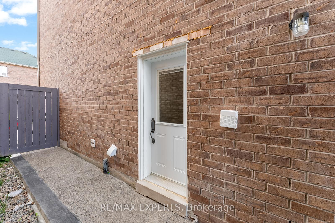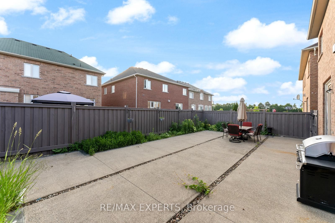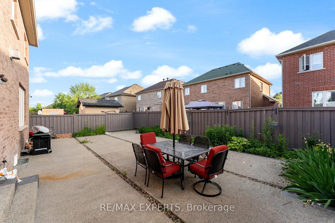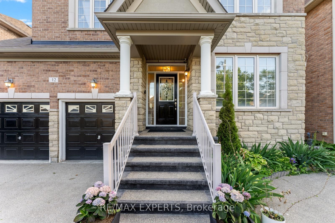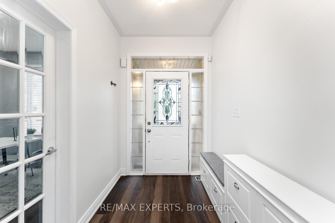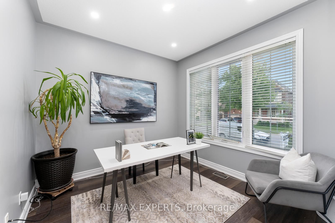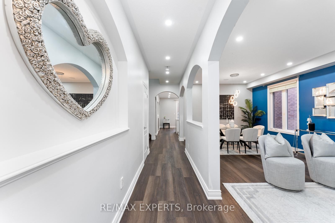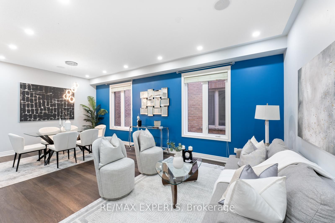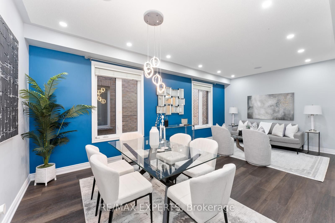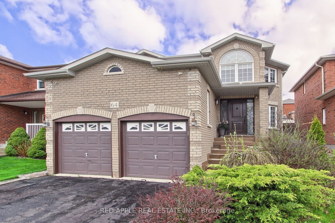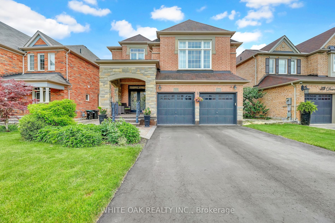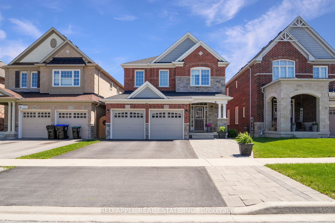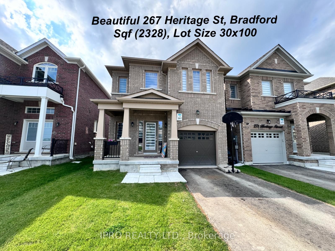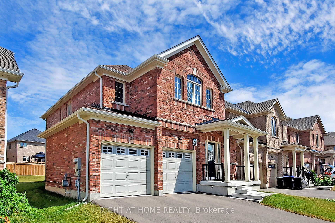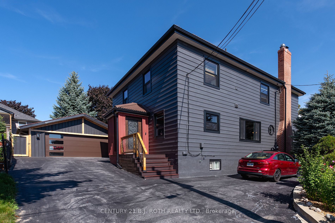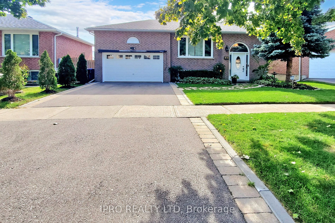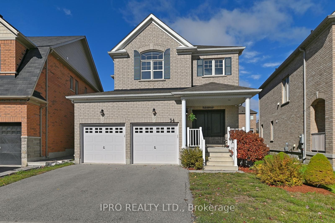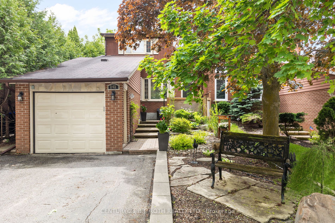12 Vipond Way
$1,488,888/ For Sale
Details | 12 Vipond Way
Absolutely Spectacular! Immaculate All Brick Executive Home In Desirable "Dreamfields" Subdivision. This Regal Crest Home Comes Loaded With Many Upgrades And Tasteful Finishes Throughout. Large And Bright Principal Rooms, Potlights Thoughout, Freshly Painted ,White Gourmet Kitchen With Quartz WaterFall Island, Extra Large Master Bedroom With Walk in Closet, Double Sided Fireplace, Stamped Concrete Driveway and Backyard,Hardwood Flooring, And Many More Stunning Features! 2 Basement Apartment With Separate Entrance Bringing in 3200 in Rental Income! . Close To All Amenities, Hwy 400, Go Station, Schools, And Parks.
Include Existing: S/S Fridge; S/S Stove; Dishwasher; Washer & Dryer; All Light Fixtures; All Window Coverings;
Room Details:
| Room | Level | Length (m) | Width (m) | |||
|---|---|---|---|---|---|---|
| Office | Main | 3.05 | 3.05 | O/Looks Frontyard | Hardwood Floor | Formal Rm |
| Living | Main | 6.70 | 3.53 | Hardwood Floor | Hardwood Floor | Combined W/Dining |
| Dining | Main | 6.70 | 3.53 | Hardwood Floor | Hardwood Floor | Combined W/Living |
| Family | Main | 5.50 | 5.20 | Gas Fireplace | Hardwood Floor | Pot Lights |
| Breakfast | Main | 4.50 | 3.08 | Centre Island | Ceramic Floor | W/O To Yard |
| Kitchen | Main | 4.50 | 2.40 | Backsplash | Ceramic Floor | Stainless Steel Appl |
| Prim Bdrm | 2nd | 6.10 | 5.54 | W/I Closet | Hardwood Floor | 5 Pc Ensuite |
| 2nd Br | 2nd | 3.96 | 3.65 | Semi Ensuite | Hardwood Floor | Closet |
| 3rd Br | 2nd | 3.96 | 3.65 | Semi Ensuite | Hardwood Floor | Closet |
| 4th Br | 2nd | 3.80 | 3.35 | Semi Ensuite | Hardwood Floor | Closet |
| 5th Br | 2nd | 3.35 | 3.35 | Semi Ensuite | Hardwood Floor | Closet |
| Rec | Bsmt | Open Concept | Broadloom |
