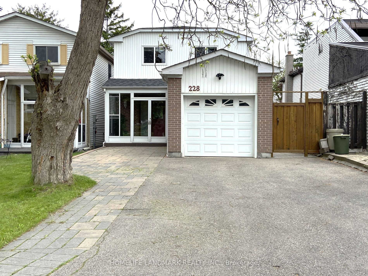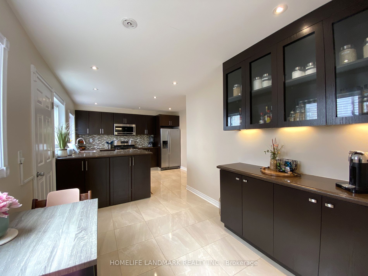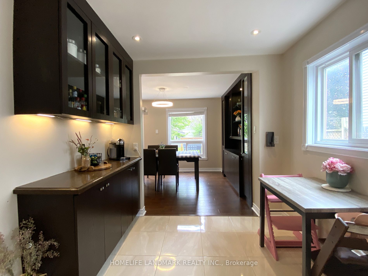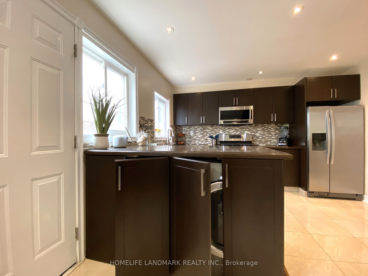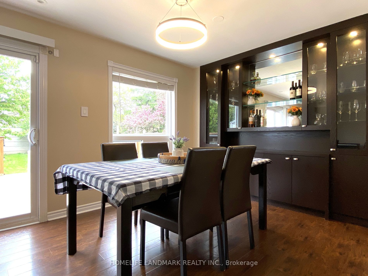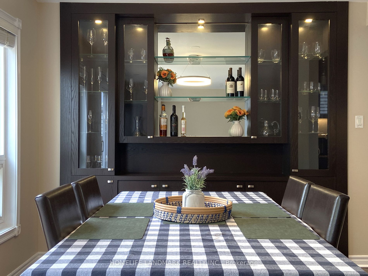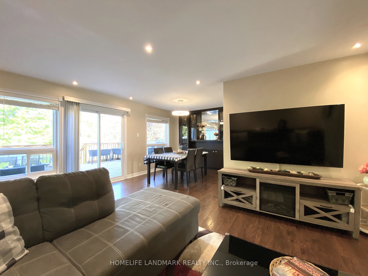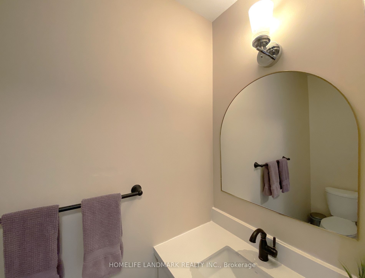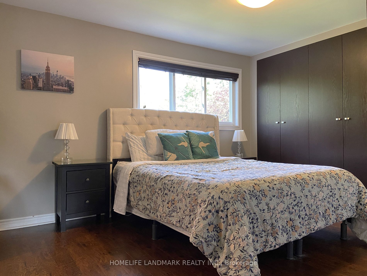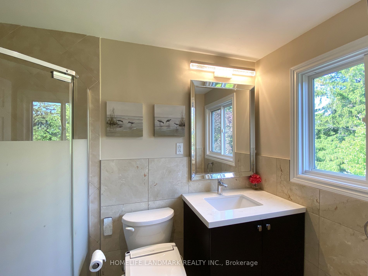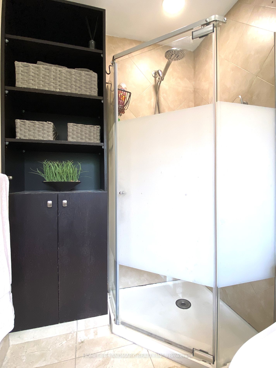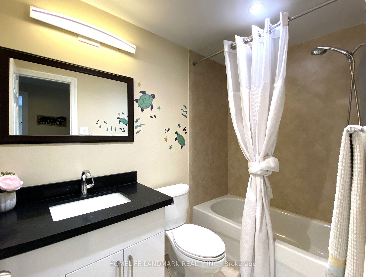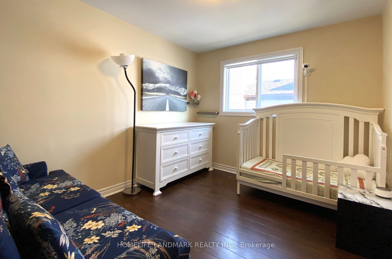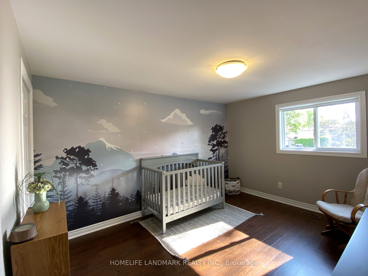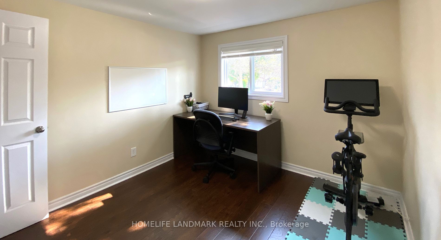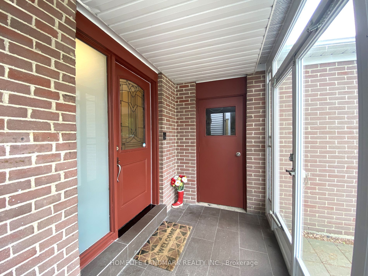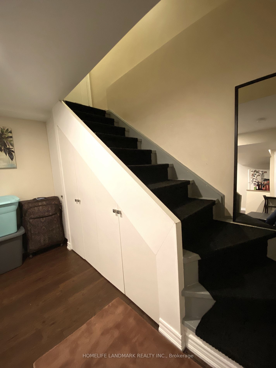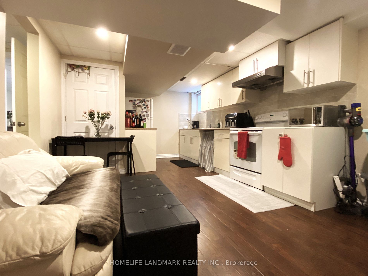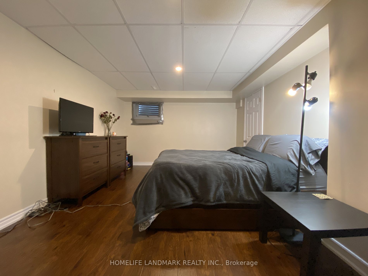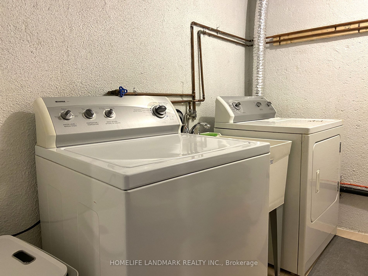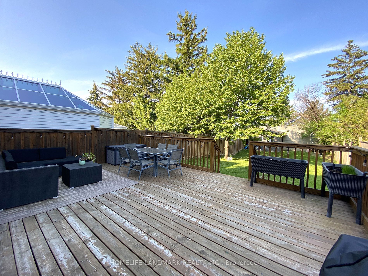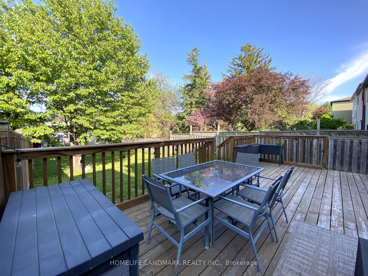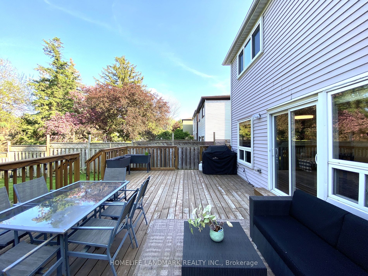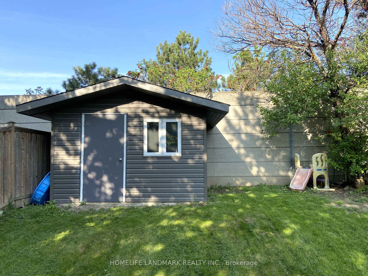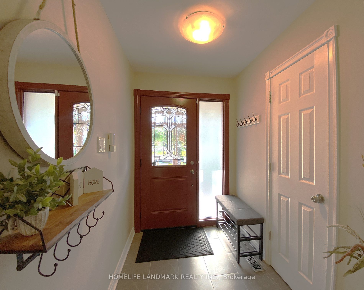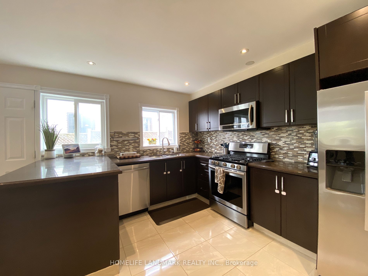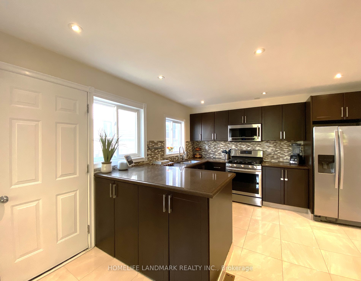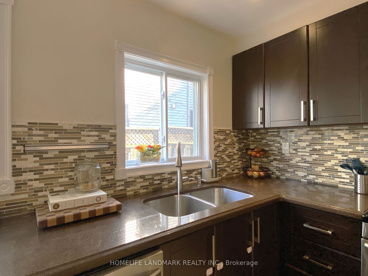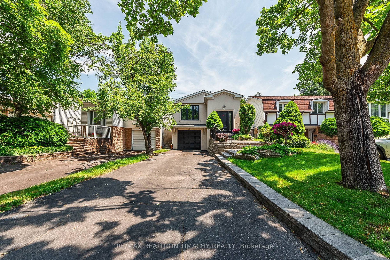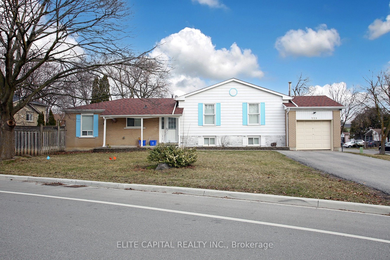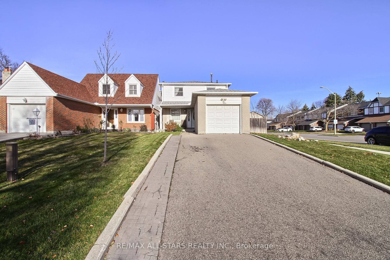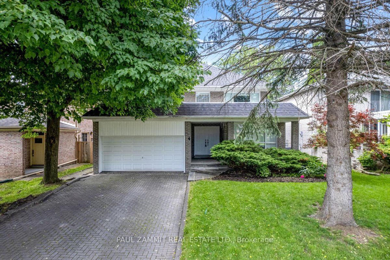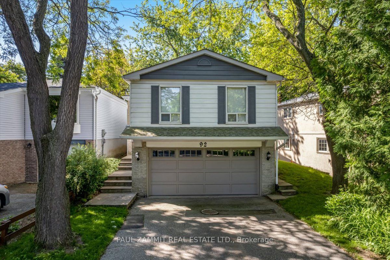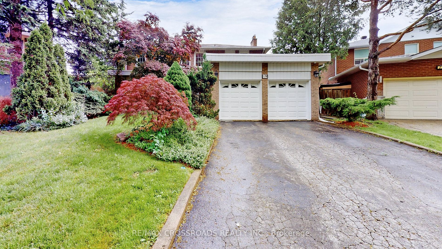228 Snowshoe Cres
$1,299,000/ For Sale
Details | 228 Snowshoe Cres
Welcome to 228 Snowshoe Crescent! A Rare & Lucky find home nestled in the highly sought-after German Mills family community neighbourhood in Thornhill! 4+1 Bdrms 3.5 Baths with investment opportunity Sep Entrance Self Contained Bsmt Apt! Updated interior with ample natural light from large windows. Functional layout. Lrg modern kitchen w/ granite countertops combined with eat-in area, extended custom kitchen cabinetry, and backsplash. Impressive custom built-in display wall unit in diningroom! Laminate flooring T/O. Dimmable pot lights on main. Primary bdrm w/ ensuite and custom built-in closet organizer. Generous size bdrms. Hidden washer & dryer on main flr. Upgraded vanity on main and 2nd flr. Expansive deck perfect for summer bbq, entertaining, outdoor seating, relaxation! Extra long private backyard is a true gem for growing family. Quiet street. Steps from YRT bus stop. Minutes from 407/404/401. Close to all amenities, grocery, park, malls, top ranking schools. Sep Entr 1 Bdrm Bsmt Apt with own W/D, 3 pc Bath, full kitchen for extra rental income or extended family/nanny suite.
Large front porch enclosure. Interlock patio in front. No sidewalk. Newly upgraded roof shingles and plywood (2021). Roof attic insulation. Large custom built shed (2020) for abundance of storage.
Room Details:
| Room | Level | Length (m) | Width (m) | |||
|---|---|---|---|---|---|---|
| Living | Main | 3.55 | 5.15 | W/O To Deck | Laminate | Large Window |
| Dining | Main | 2.84 | 3.02 | B/I Shelves | Laminate | Large Window |
| Kitchen | Main | 3.02 | 6.32 | Ceramic Floor | Pot Lights | Breakfast Area |
| Breakfast | Main | 3.02 | 6.32 | Ceramic Floor | Combined W/Kitchen | Side Door |
| Prim Bdrm | 2nd | 3.01 | 4.73 | 3 Pc Ensuite | Laminate | Closet Organizers |
| 2nd Br | 2nd | 2.71 | 3.25 | Closet | Laminate | |
| 3rd Br | 2nd | 3.26 | 3.99 | Closet | Laminate | |
| 4th Br | 2nd | 3.02 | 3.23 | Closet | Laminate | |
| Kitchen | Bsmt | 3.29 | 5.03 | Breakfast Area | Laminate | Pot Lights |
| Br | Bsmt | 3.41 | 3.46 | Closet Organizers | Laminate | 3 Pc Bath |
