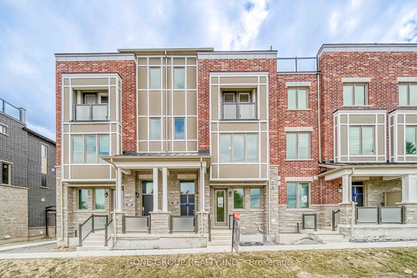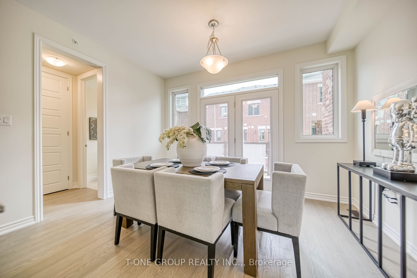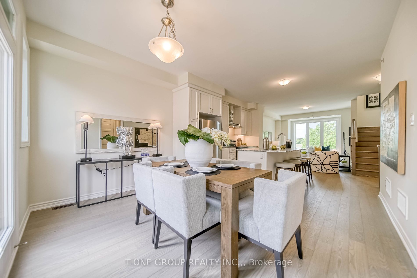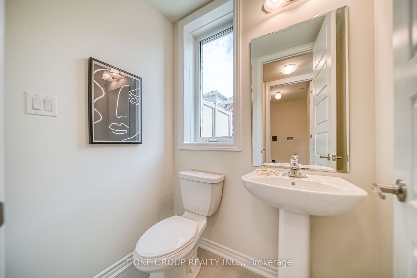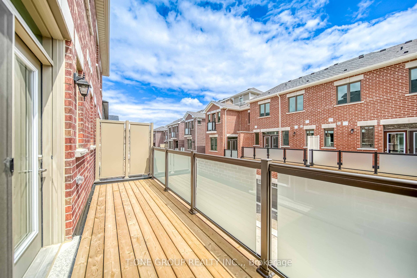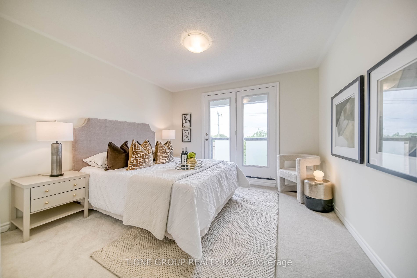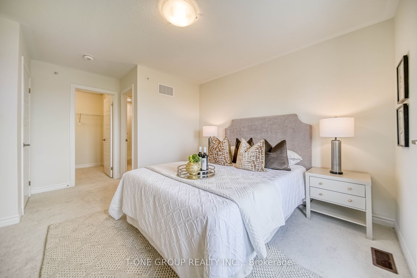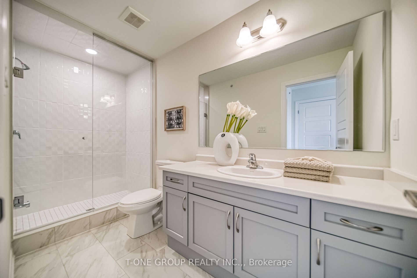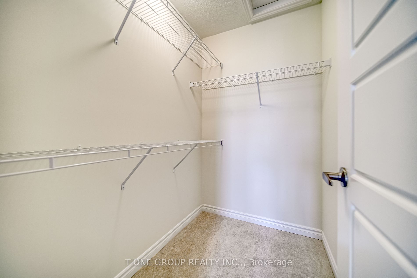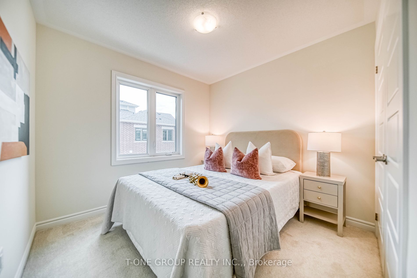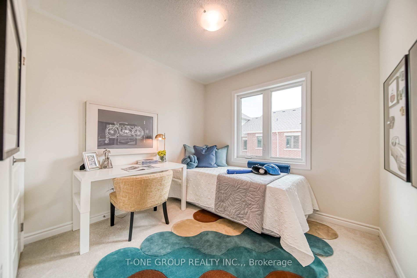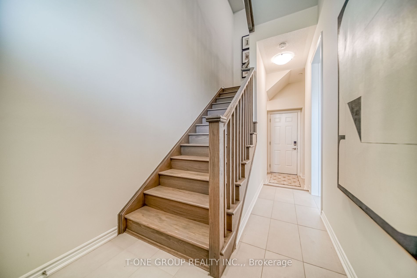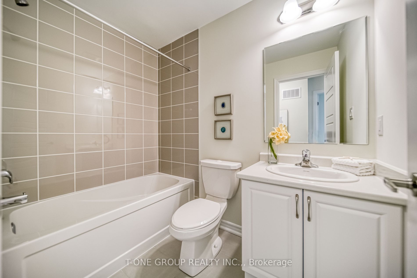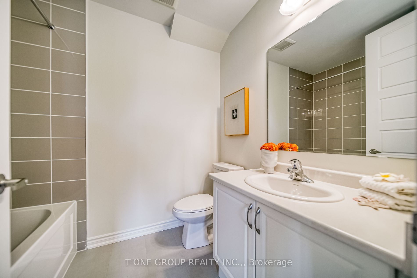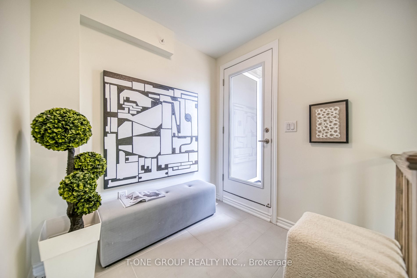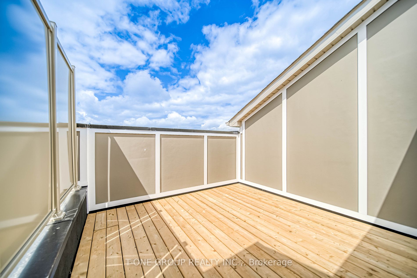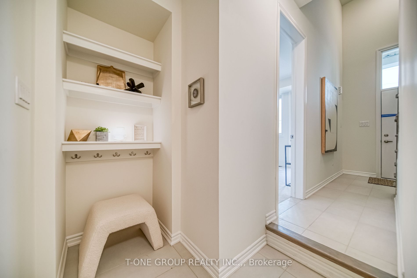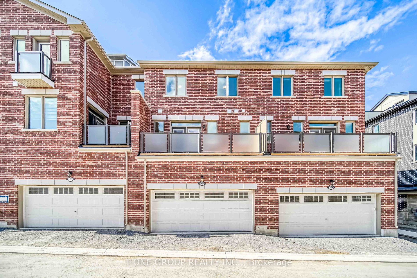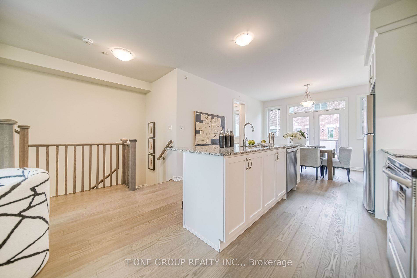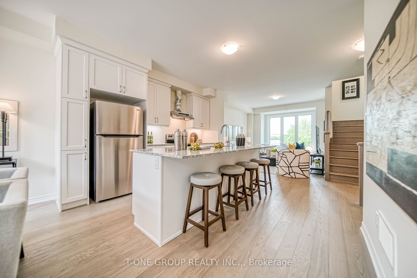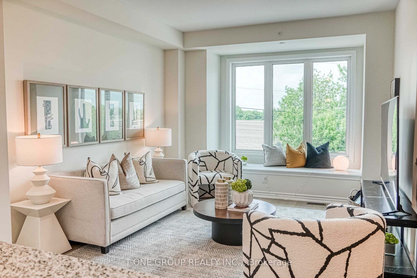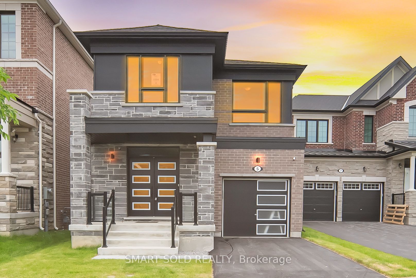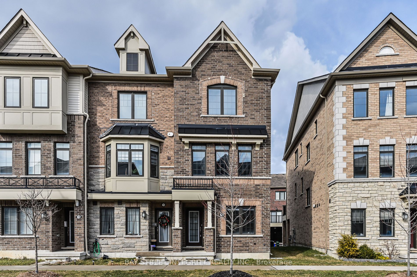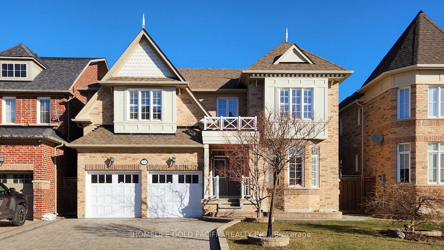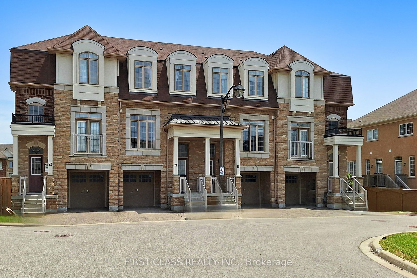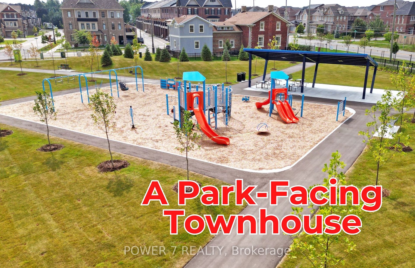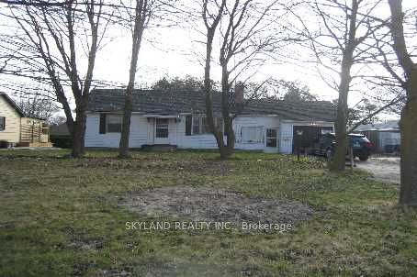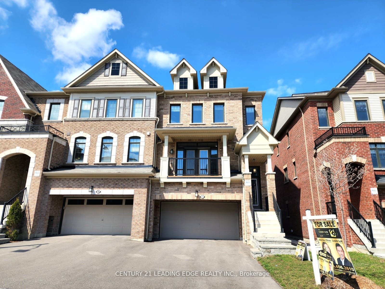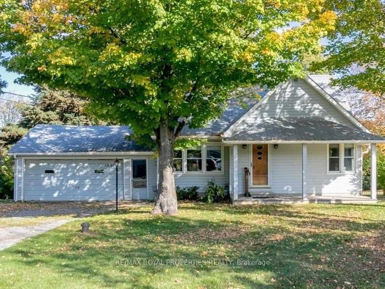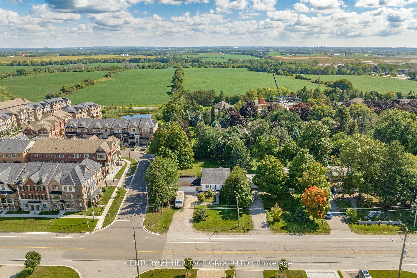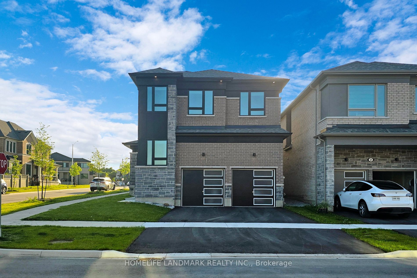3157 Elgin Mills Rd E
$1,399,000/ For Sale
Details | 3157 Elgin Mills Rd E
Your Search Ends Here! Welcome to this Brand New Luxury Double-Garage Townhouse located in The Prime Core Area Markham. It comes with 4 Bedrooms, 4 Bathrooms including 2 Ensuites. 1872+170 Sq Ft Huge Roof Top Terrace + 120 Sq Ft Huge Balcony. The First Floor has one Ensuite Bedroom with its Own Private Entrance. Spacious Open-Concept Kitchen connects with Large Dinning/Living Room and Walk out to Balcony on the Second Floor. 9 Ft Ceiling on G/F and 2/F Tons Of Upgrades Includes Upgraded Stairs And Railing, Quartz Countertop, Stylish Large Size Tiles Throughout Kitchen And Washrooms. Large Terrace on the Fourth Floor Provides Numerous Space for Entertainment. Direct Access To 2 Car Garage. Southern Facing Provides Abundant Natural Lights. Geoexchange Sustainable System Saves Cost On Daily Utilities' Usage. Minutes Drive To Hwy 404, Costco, Home Depot, Clinics, Restaurants, Stores, Parks And Angus Glen Community Center. Prime Location Access To Quality Education, Richmond Green Secondary School And Pierre Eliot Trudeau High School (French Immersion).
Room Details:
| Room | Level | Length (m) | Width (m) | |||
|---|---|---|---|---|---|---|
| 2nd Br | Ground | 3.51 | 3.51 | Double Closet | 3 Pc Ensuite | |
| Kitchen | 2nd | 4.01 | 3.81 | Centre Island | Hardwood Floor | Granite Counter |
| Powder Rm | 2nd | 0.00 | 0.00 | |||
| Laundry | 2nd | 0.00 | 0.00 | |||
| Breakfast | 2nd | 4.01 | 3.05 | W/O To Balcony | Hardwood Floor | |
| Great Rm | 2nd | 3.51 | 4.27 | B/I Desk | Hardwood Floor | |
| Dining | 2nd | 3.81 | 4.01 | Hardwood Floor | ||
| Prim Bdrm | 3rd | 3.56 | 3.35 | W/I Closet | 4 Pc Ensuite | W/O To Balcony |
| 3rd Br | 3rd | 2.84 | 2.74 | Double Closet | ||
| 4th Br | 3rd | 2.84 | 2.74 | Double Closet | ||
| Bathroom | 3rd | 0.00 | 0.00 | 3 Pc Bath |
