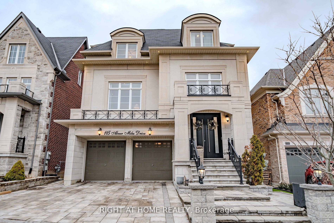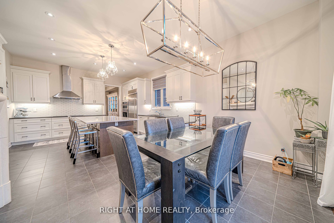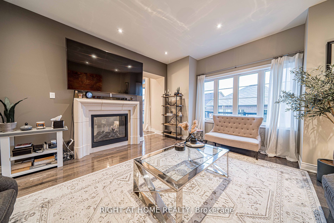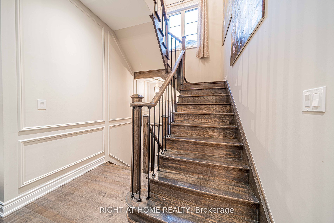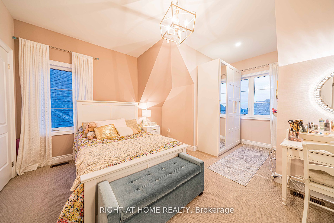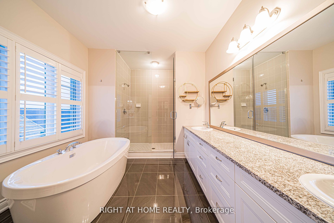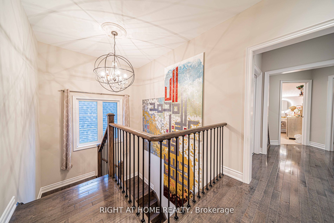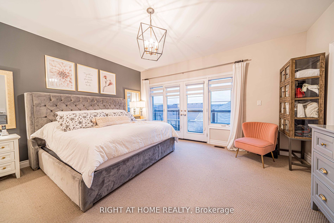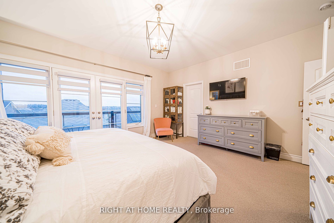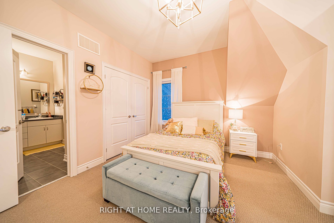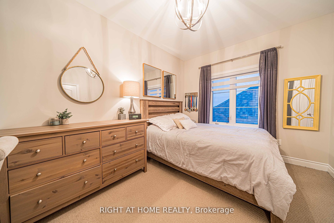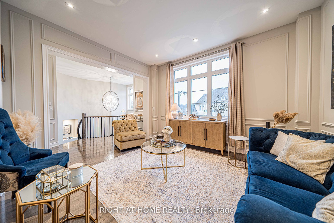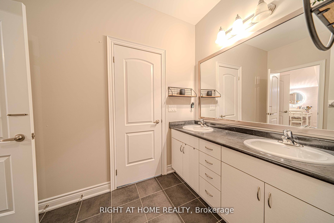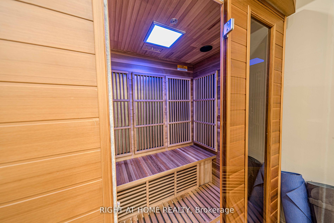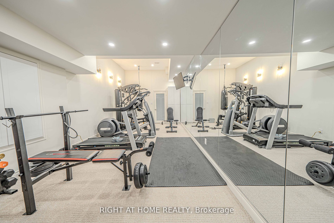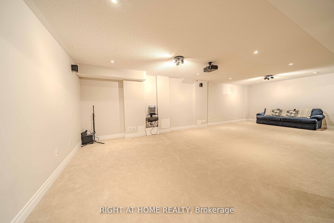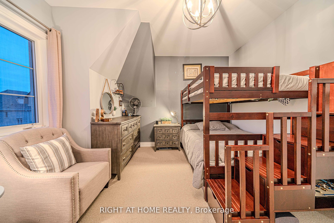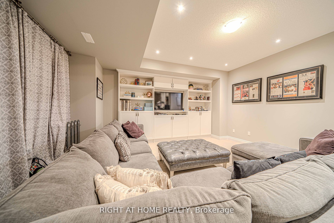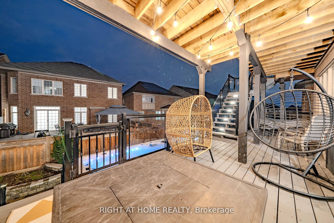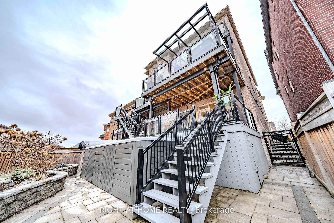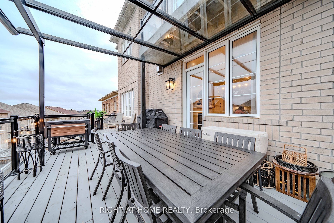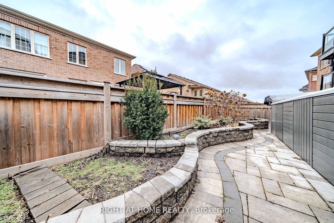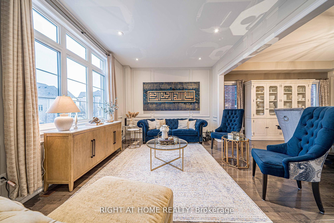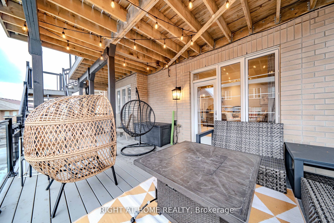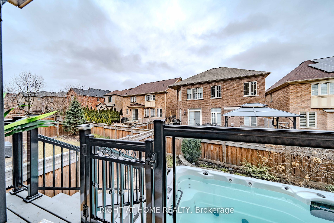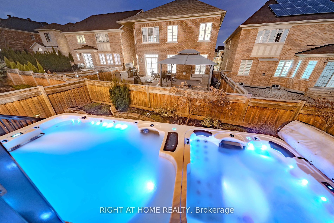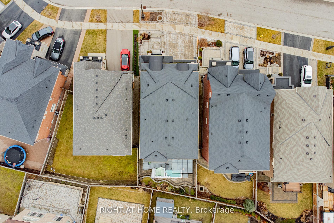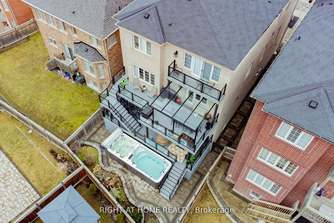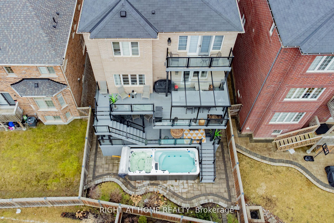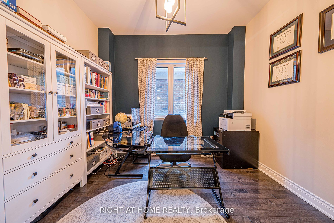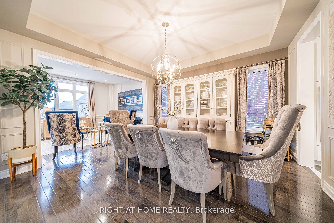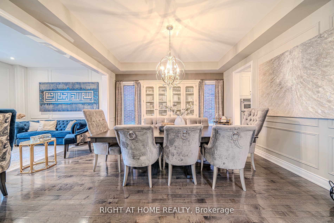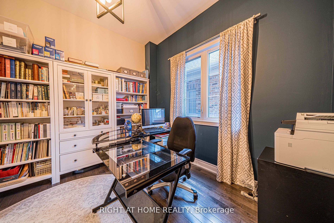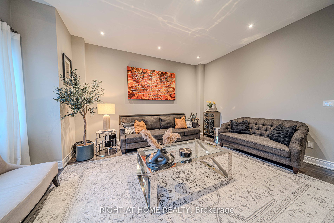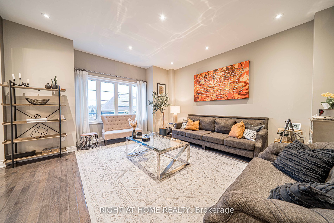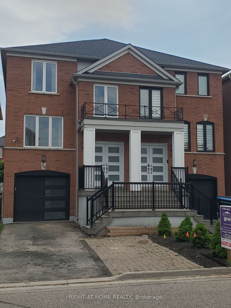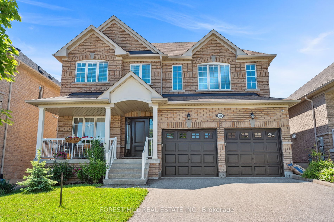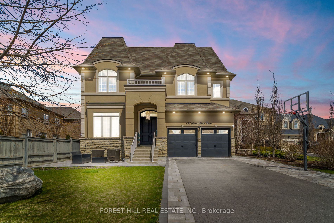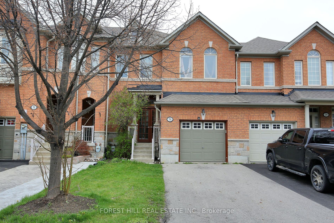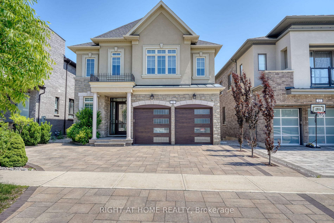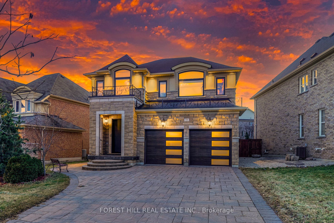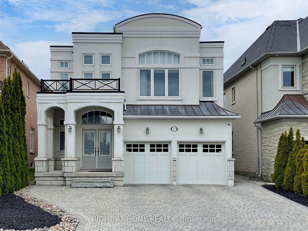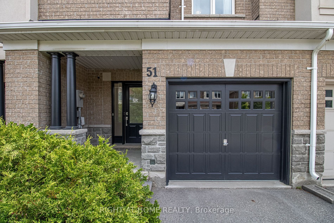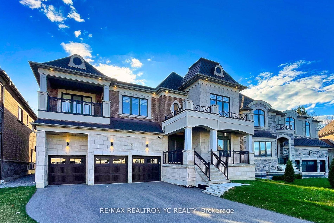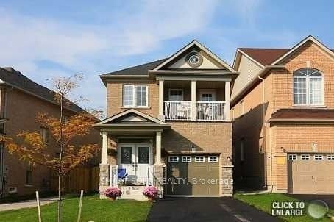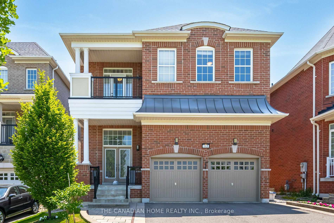115 Abner Miles Dr
$2,818,000/ For Sale
Details | 115 Abner Miles Dr
Don't miss this opportunity to own a stunning single-family home in the Upper West Side neighbourhood! This property boasts a stylish design w/ high-end finishes. As you enter, you will be greeted by a bright & airy living rm, formal dining room, & a modern kitchen w/ s/s appliances, gorgeous countertops, & a breakfast area. The main floor also features a powder room, laundry room, & garage access. Upstairs, you will find 5 ncozy bdrms w/ hardwood floors and large windows. The prim. bdrm has a walk-in closet & a luxurious ensuite w/ jacuzzi tub & a separate shower. The bsmnt is fully finished w/ a large rec room & a 4pc bath. The backyard is perfect for entertaining, w/ a deck, poo & landscaped garden. Patterson is one of the most desirable neighbourhoods in Vaughan, offering a serene and picturesque environment. Enjoy the benefits of living in a family-friendly community w/ excellent schools, parks, and trails. Conveniently located close to major hwys, schools, & amenities.
Room Details:
| Room | Level | Length (m) | Width (m) | |||
|---|---|---|---|---|---|---|
| Living | 2nd | 4.39 | 4.18 | Hardwood Floor | ||
| Office | 2nd | 3.35 | 3.35 | Window | Hardwood Floor | Double Doors |
| Kitchen | 2nd | 4.45 | 3.84 | Stainless Steel Appl | Quartz Counter | Breakfast Area |
| Dining | 2nd | 4.39 | 4.57 | Coffered Ceiling | Tile Floor | |
| Breakfast | 2nd | 4.08 | 3.54 | Combined W/Kitchen | Tile Floor | W/O To Deck |
| Family | 2nd | 4.60 | 4.91 | Gas Fireplace | Hardwood Floor | |
| Media/Ent | Main | 9.45 | 4.90 | 3 Pc Bath | Hardwood Floor | |
| Prim Bdrm | 2nd | 5.12 | 5.18 | 5 Pc Ensuite | Hardwood Floor | W/I Closet |
| 2nd Br | 2nd | 3.35 | 3.96 | Window | Hardwood Floor | Closet |
| 3rd Br | 2nd | 3.96 | 5.00 | Window | Hardwood Floor | W/I Closet |
| 4th Br | 2nd | 5.36 | 3.35 | 4 Pc Ensuite | Hardwood Floor | W/I Closet |
| 5th Br | 2nd | Hardwood Floor |
