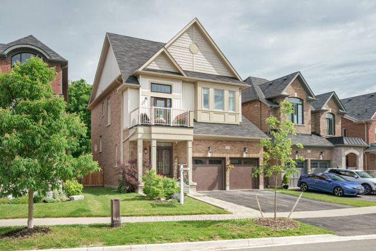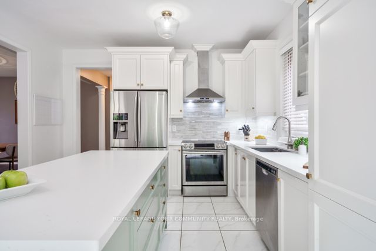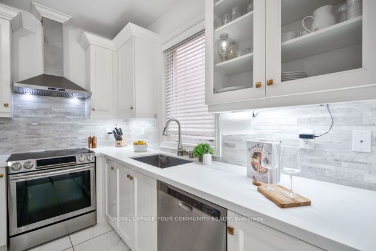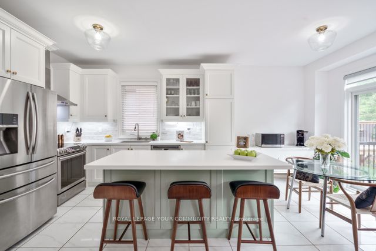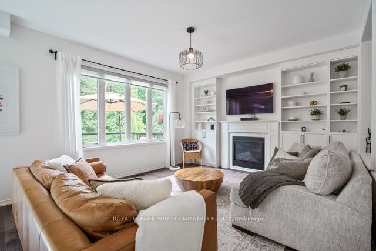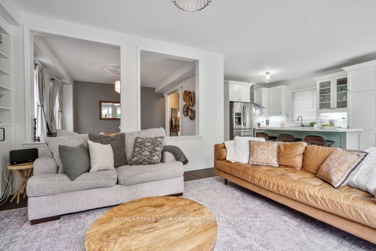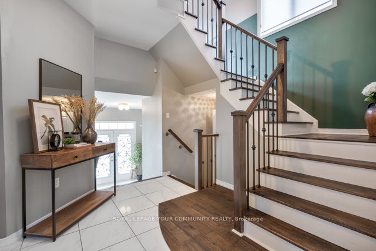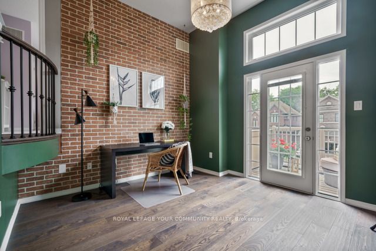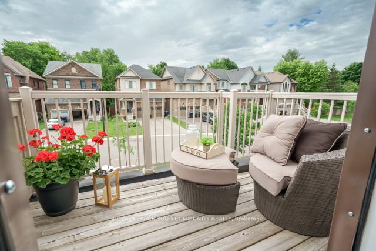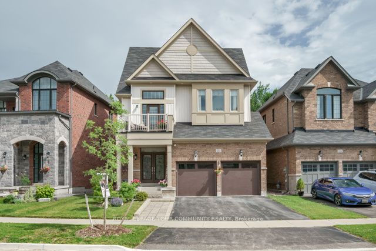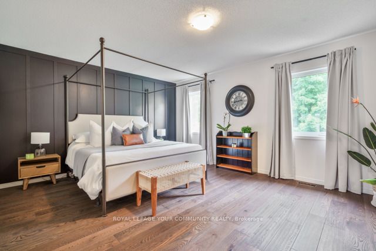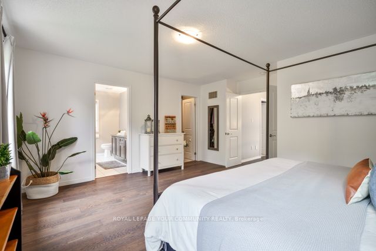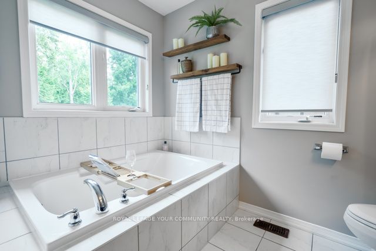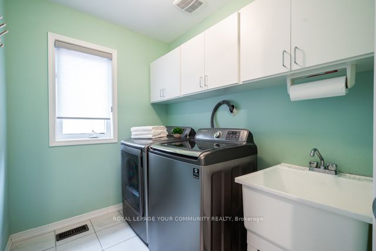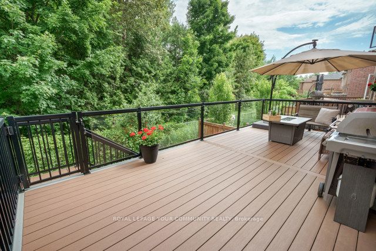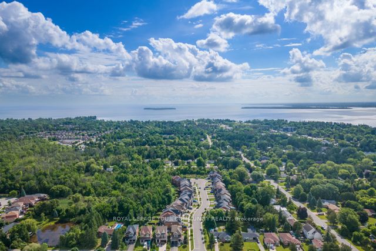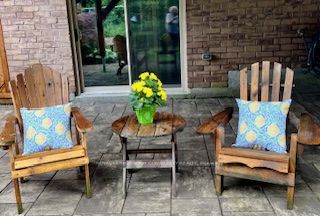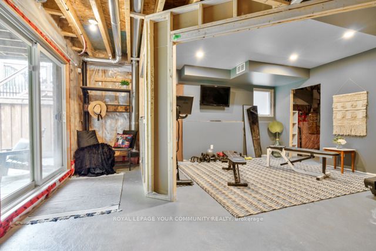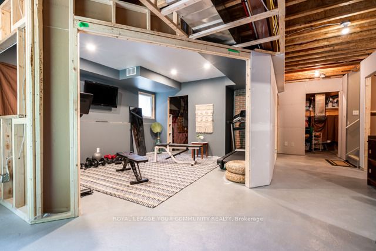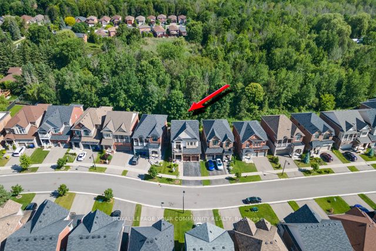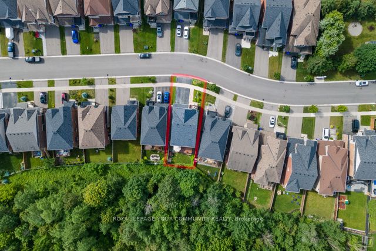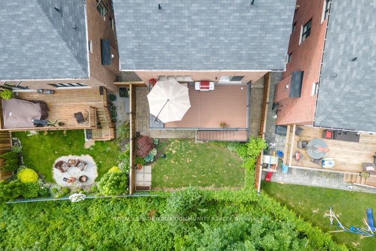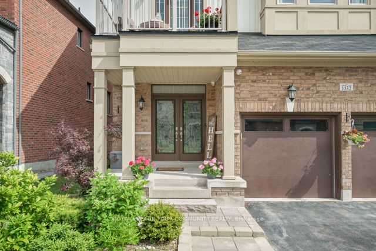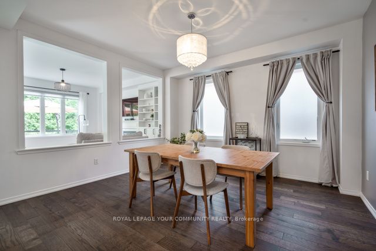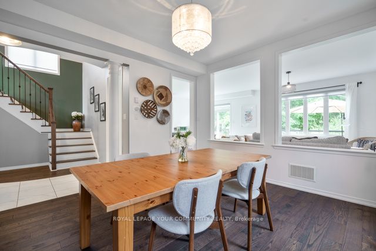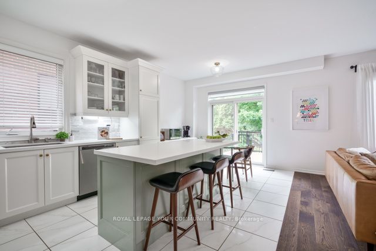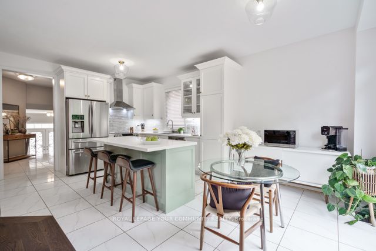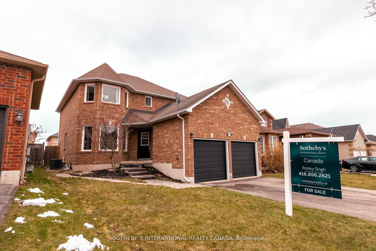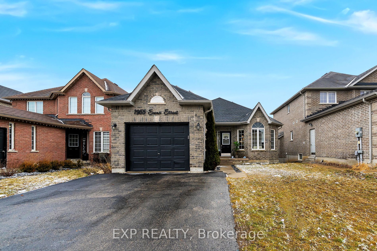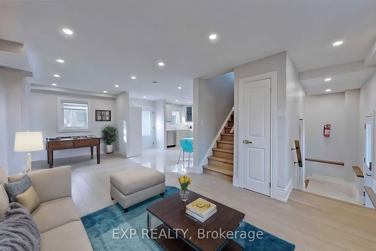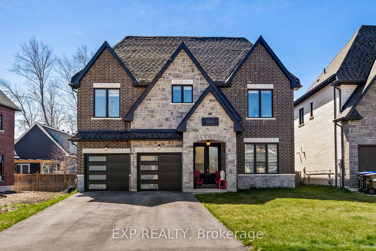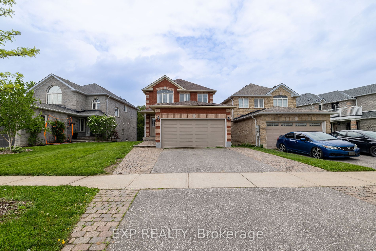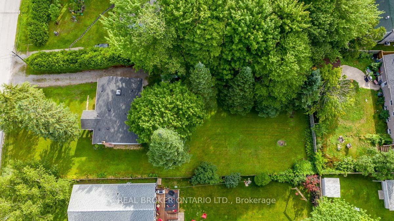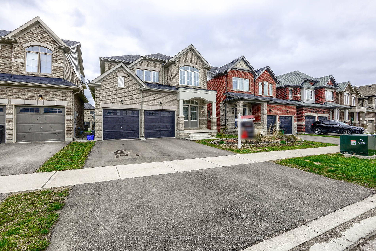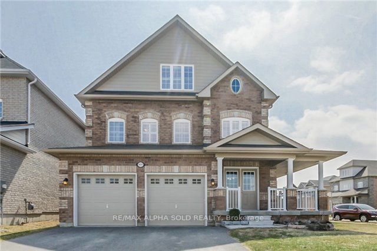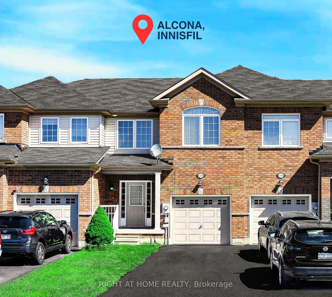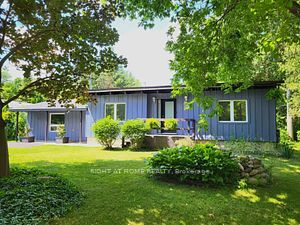1032 Abram Crt
$1,098,000/ For Sale
Details | 1032 Abram Crt
Welcome Home! Desirably Located on Quiet Court 5 Mins Walk to Lake Simcoe's Beaches and Marinas, this Sunlit Beauty Boasts a Contemporary, Open-Concept Design, a Basement Walk-Out to Fenced Yard, and Backs Onto Private Woodland! Features Include 9' Ceilings, Hardwood Flooring, Generous Mid-Floor Family/Media Room with Vaulted Ceiling and Walk-Out to South-Facing Balcony, and Massive Backyard Composite Deck, Perfect for Outdoor Kitchen, BBQ and Entertaining! Gourmet Kitchen is Enhanced w/ Stainless Steel Appliances, Center Island w/Seating, Miles of Quartz Counter Space, and Breakfast Area w/ Walk-Out to Deck! Spacious Separate Dining Room is Perfect for Family Gatherings! Get Cozy by the Gas Fireplace in the Living Room While Watching Nature Unfold in the Tranquil Woods Beyond. Our Decadent Primary Suite Features Hardwood, Walk-In Closet and 5-Piece Ensuite Bath with Double Sinks, Soaking Tub and Separate Shower. Roomy, Walk-Out Basement Has Been Drywalled and is Ready for Flooring, 3-Piece Bath, Wet Bar, 4th Bedroom or Office, and Gym or Recreation Room. Choose your own Flooring as part of your Purchase! Conveniently Located Walking Distance to Schools, Shopping, Parks, Beaches, Marinas, This Lovely Home Epitomizes the Best of Innisfil Living!
Stainless Steel Fridge, Stove, Range Hood, B/I Dishwasher, Washer & Dryer, All Electric Light Fixtures, All Window Coverings and Blinds, Central Vac and Attachments, 2 GDOs and Remotes.
Room Details:
| Room | Level | Length (m) | Width (m) | |||
|---|---|---|---|---|---|---|
| Living | Main | 4.67 | 3.91 | Overlook Greenbelt | Gas Fireplace | Hardwood Floor |
| Dining | Main | 4.14 | 3.91 | Window | Separate Rm | Hardwood Floor |
| Kitchen | Main | 5.05 | 3.94 | Quartz Counter | Stainless Steel Appl | Centre Island |
| Breakfast | Main | 3.32 | 2.59 | W/O To Deck | Sliding Doors | O/Looks Backyard |
| Family | In Betwn | 4.02 | 3.00 | W/O To Balcony | Vaulted Ceiling | Hardwood Floor |
| Prim Bdrm | 2nd | 4.93 | 4.02 | W/I Closet | 5 Pc Ensuite | Overlook Greenbelt |
| 2nd Br | 2nd | 3.90 | 3.20 | Closet | Picture Window | Broadloom |
| 3rd Br | 2nd | 3.28 | 2.74 | Closet | Window | Broadloom |
| Laundry | 2nd | 2.41 | 1.62 | Laundry Sink | Window | Ceramic Floor |
| 4th Br | Bsmt | 3.35 | 2.74 | Above Grade Window | ||
| Rec | Bsmt | 4.26 | 3.96 | Above Grade Window | ||
| Other | Bsmt | 2.13 | 1.52 | Sliding Doors | Above Grade Window | W/O To Patio |
