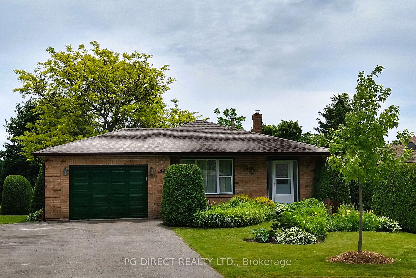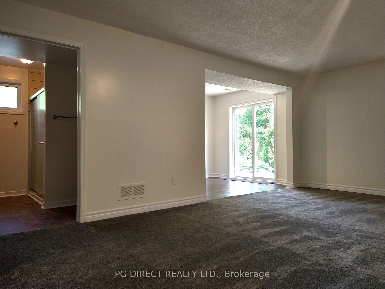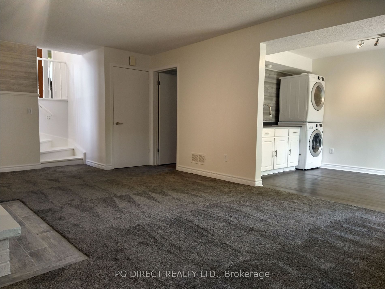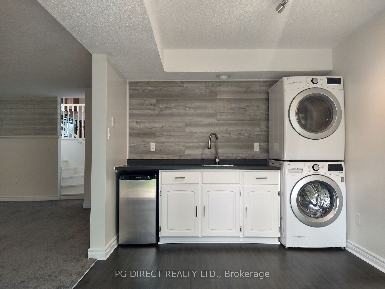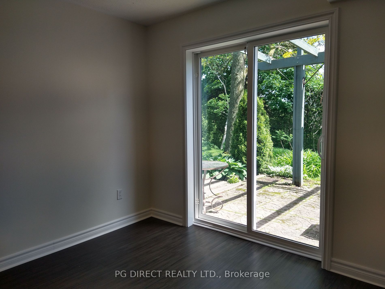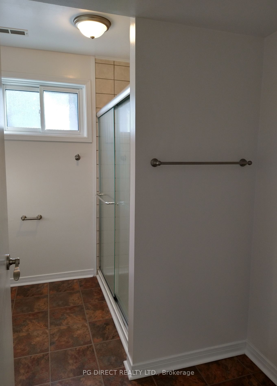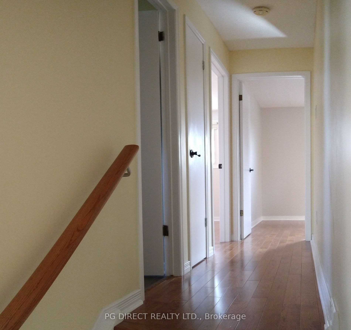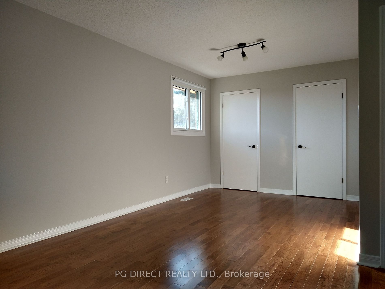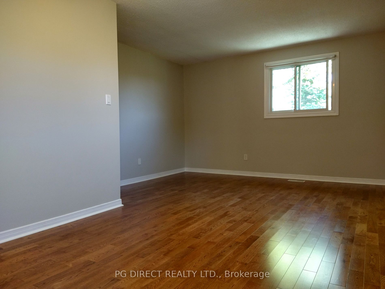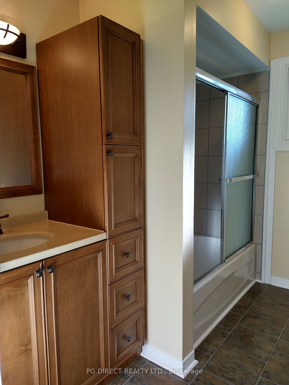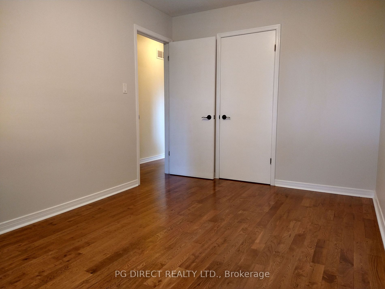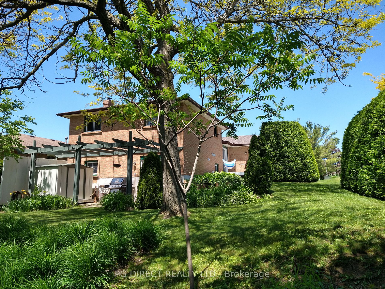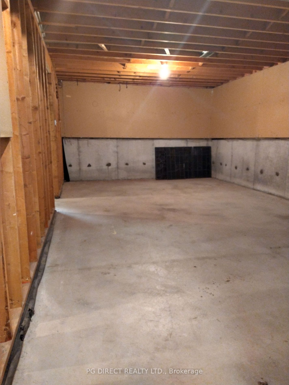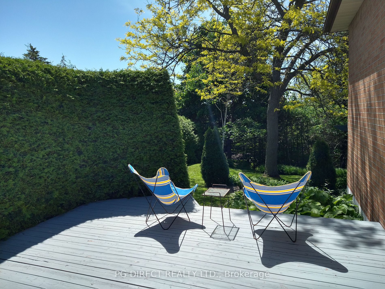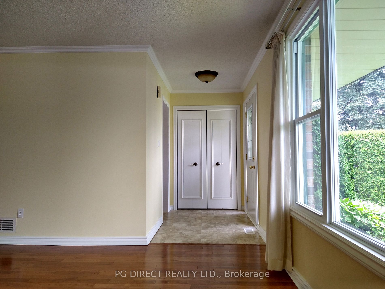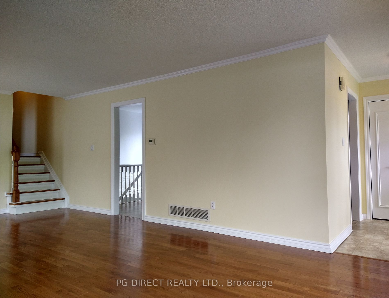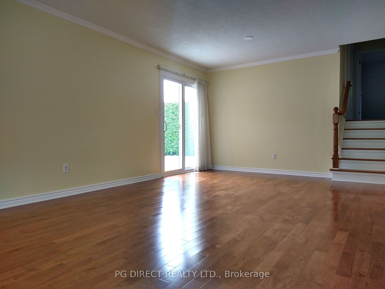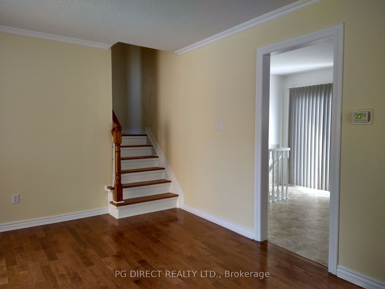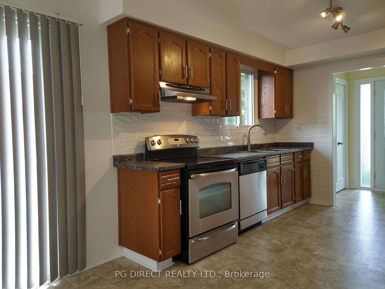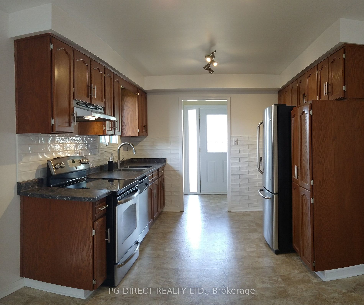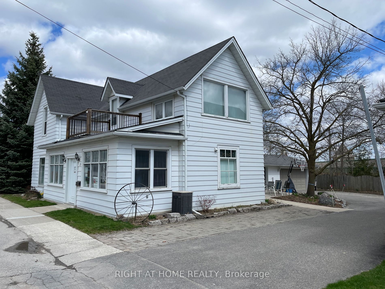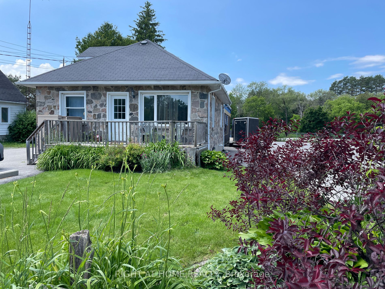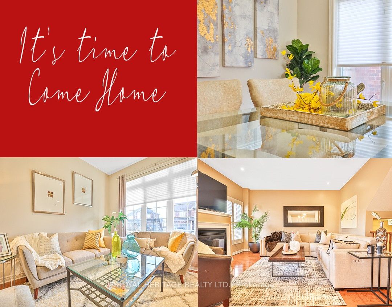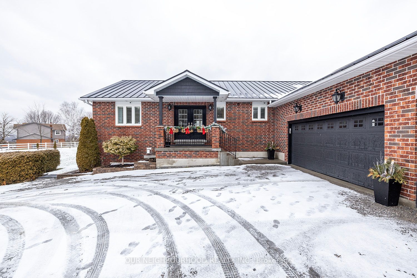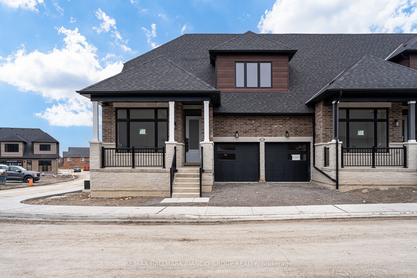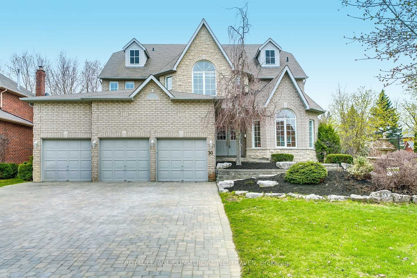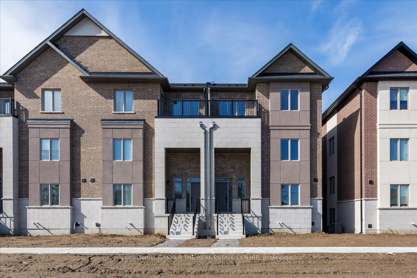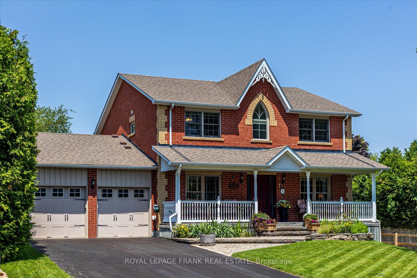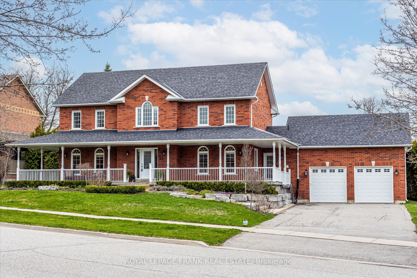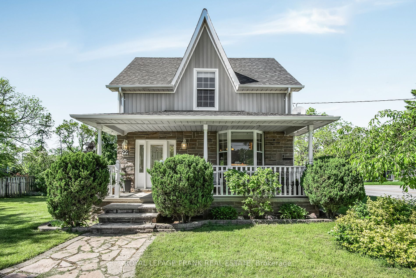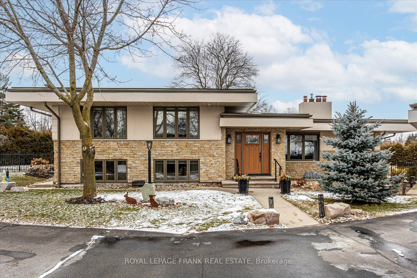44 Munro Cres, Uxbridge
Result of 22
44 Munro Cres
Uxbridge, Uxbridge
Cross St: Reach/Hamilton
Detached | Backsplit 3 | Freehold
$1,049,000/ For Sale
Taxes : $4,742/2023
Bed : 2 | Bath : 2
Kitchen: 1
Details | 44 Munro Cres
Visit REALTOR website for additional information. Stylish 3 level backsplit in desired Testa Heights. Mature hedging, perennial gardens, nicely landscaped. Private side deck & rear patio. Exceptional outdoor space! Walking distance to schools, hiking/biking via Ewan Trail. Lots of natural light thru/out. Lrg main floor living/dining room w solid oak hardwood floors & w/out to large private deck overlooking backyard. Eat in galley style kitchen w SS appl, updated sink, counters & tile backsplash + w/out to 2nd deck. Upper level has huge Primary BR & 2nd BR all with oak hardwood. Also updated 4 pc bath.
Property Details:
Building Details:
Room Details:
| Room | Level | Length (m) | Width (m) | |||
|---|---|---|---|---|---|---|
| Kitchen | Main | 5.79 | 3.05 | Backsplash | Stainless Steel Appl | W/O To Deck |
| Living | Main | 7.32 | 3.96 | Crown Moulding | Hardwood Floor | W/O To Deck |
| Prim Bdrm | Upper | 6.10 | 3.96 | Closet | Hardwood Floor | |
| Br | Upper | 4.27 | 2.74 | Closet | Hardwood Floor | |
| Family | Lower | 6.71 | 3.96 | Fireplace | Broadloom | |
| Rec | Lower | 3.96 | 2.74 | W/O To Patio |
Listed By: PG DIRECT REALTY LTD.
More Info / Showing:
Or call me directly at (416) 886-6703
KAZI HOSSAINSales RepresentativeRight At Home Realty Inc.
"Serving The Community For Over 17 Years!"
