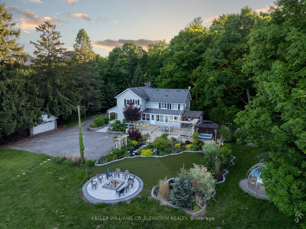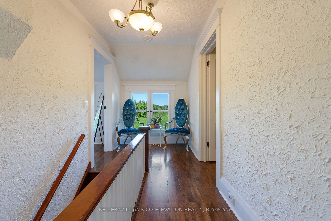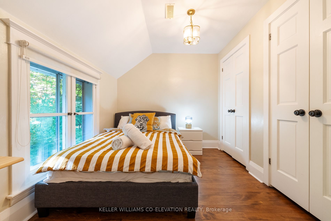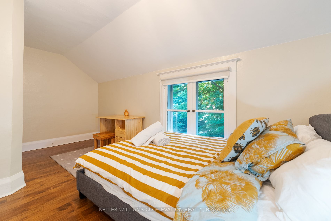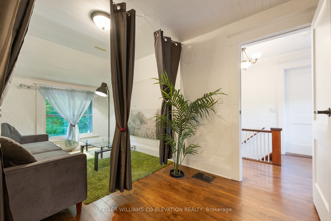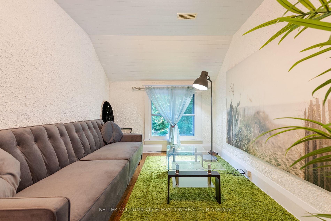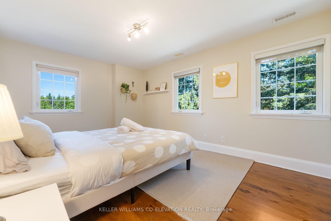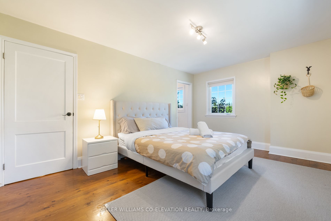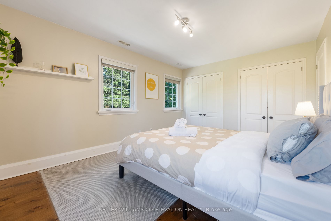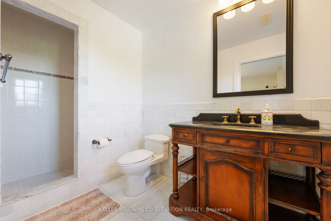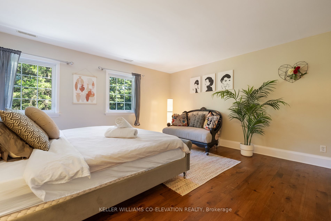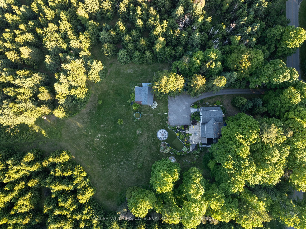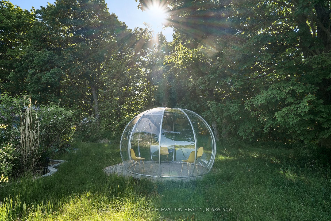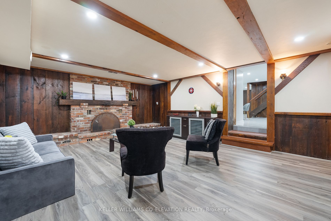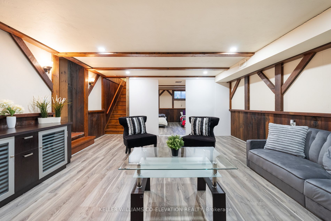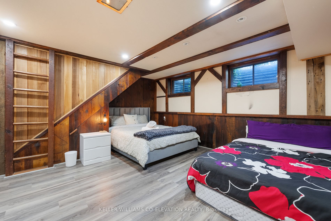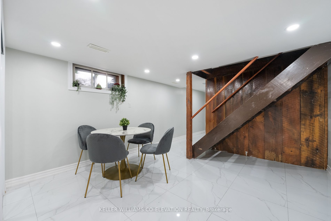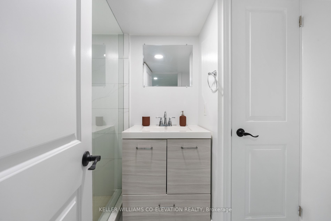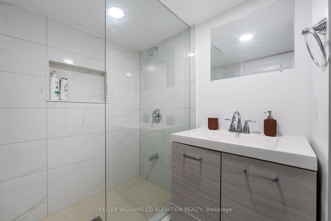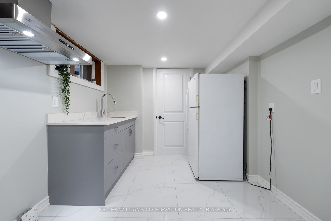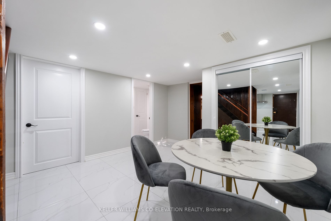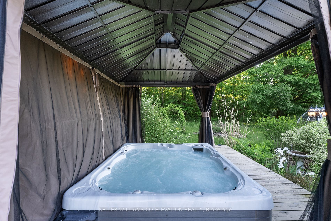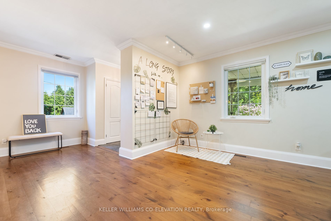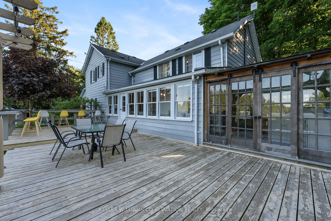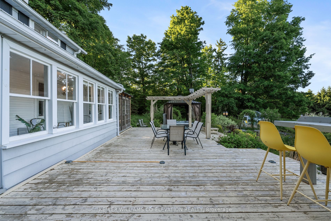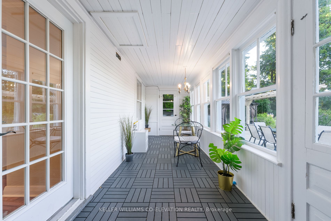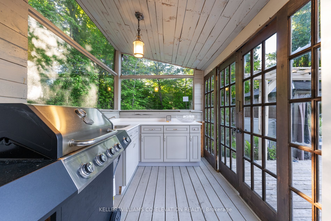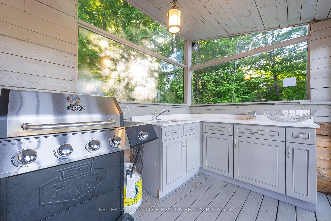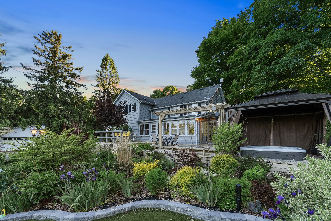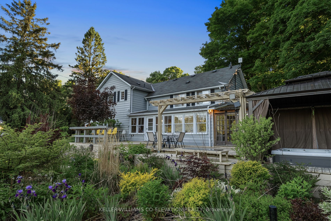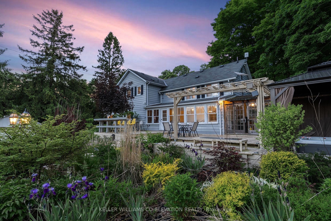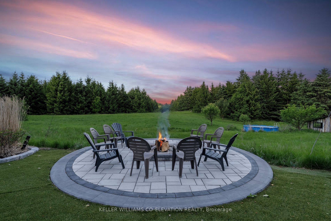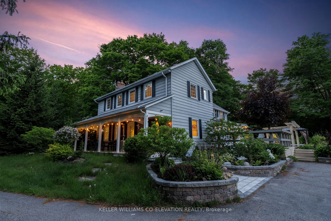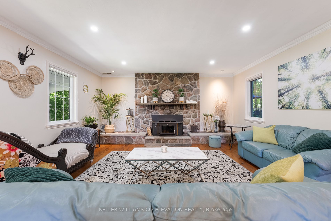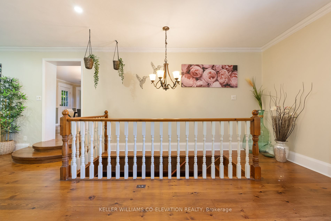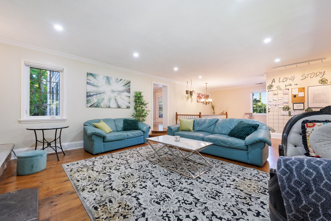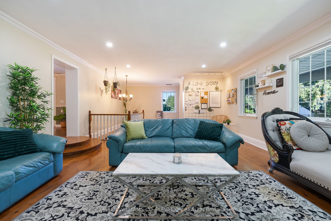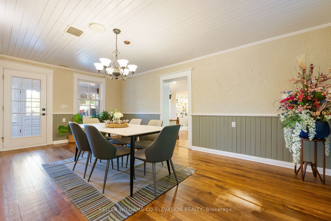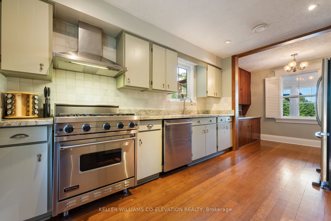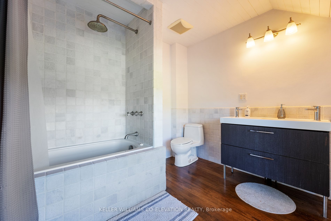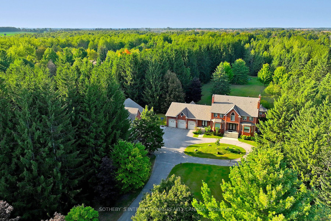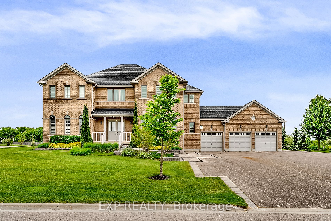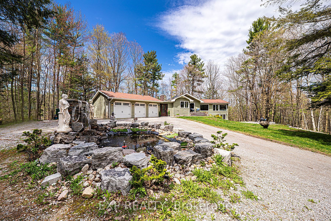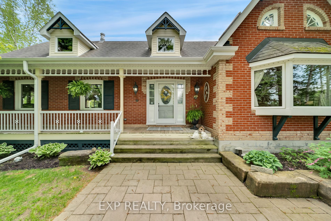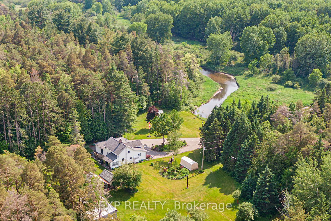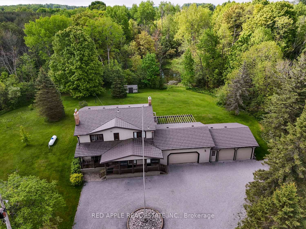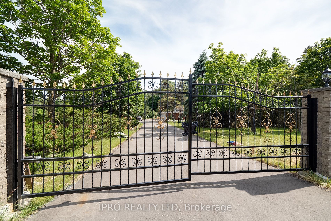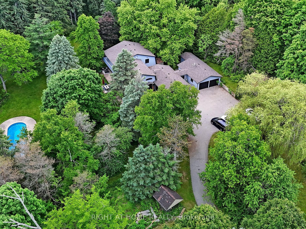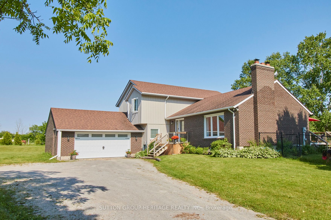3849 Concession 4 Rd
$2,988,000/ For Sale
Details | 3849 Concession 4 Rd
This charming country retreat is a rare gem, boasting a stunning 10-acre property adorned with both hardwood and softwood forests, scenic walking trails, and a picturesque meadow offering breathtaking sunsets. Inside, you'll discover a beautifully updated kitchen featuring granite countertops, a tumbled marble backsplash, stainless steel appliances, a pantry, and a cozy breakfast nook. Enjoy meals in the separate formal dining room or unwind in the grand living room with its floor-to-ceiling fireplace. A rear sunroom provides serene views of the grounds. Upstairs, three generously sized bedrooms, along with an office/den, offer comfortable living spaces. The finished basement is perfect for entertaining, featuring a spacious rec room with a fireplace, a 3-piece bath, and a separate laundry room. Outside, the expansive backyard features a large sun deck with a summer kitchen/BBQ area, a pergola, and a hot tub, along with a double car garage and a workshop. Close to Dagmar Ski Resort.
Fridge, Gas Stove, Range Hood, Washer, Dryer, Electric Light Fixtures, Window Coverings, Gas Burner & Central Air, Hot Water Tank(R),
Room Details:
| Room | Level | Length (m) | Width (m) | |||
|---|---|---|---|---|---|---|
| Living | Ground | 9.39 | 4.16 | Wood Floor | Floor/Ceil Fireplace | Pot Lights |
| Dining | Ground | 5.86 | 3.61 | W/O To Sunroom | Wood Floor | Wainscoting |
| Kitchen | Ground | 5.02 | 3.08 | Stainless Steel Appl | Granite Counter | Breakfast Area |
| Prim Bdrm | 2nd | 4.71 | 3.63 | Double Closet | 3 Pc Ensuite | Wood Floor |
| Br | 2nd | 4.26 | 4.44 | Wood Floor | Double Closet | |
| Br | 2nd | 4.91 | 2.58 | Double Closet | Wood Floor | |
| Den | 2nd | 4.76 | 2.85 | Double Closet | Wood Floor | |
| Rec | Bsmt | 4.29 | 4.16 | Broadloom | 3 Pc Bath | |
| Laundry | Bsmt | 4.54 | 3.48 | B/I Shelves | Walk-Up | |
| Sunroom | Ground | 7.22 | 2.00 | Wood Floor | O/Looks Backyard | |
| Br | Bsmt | 4.71 | 3.63 |
