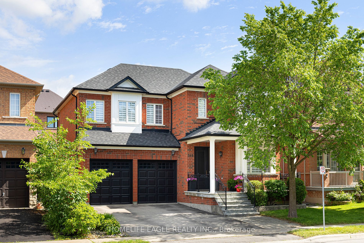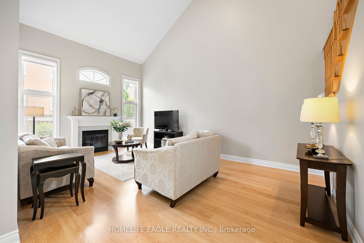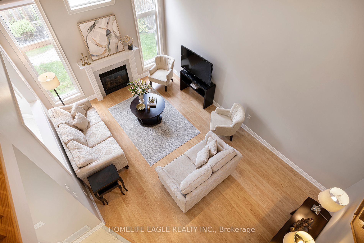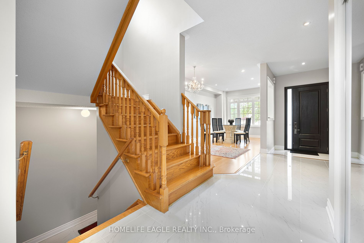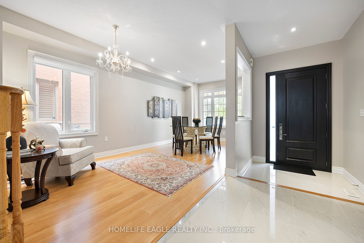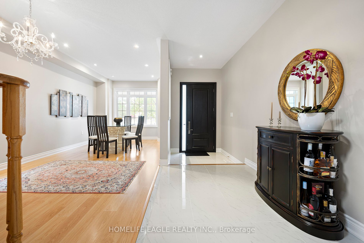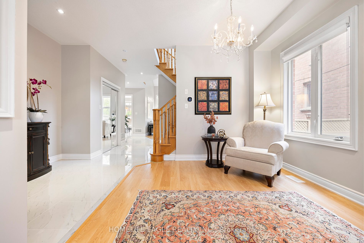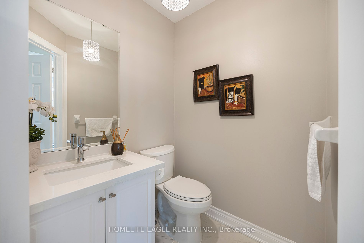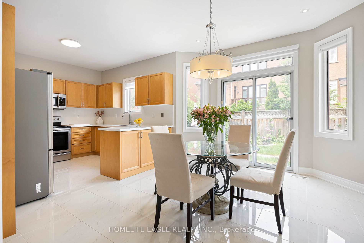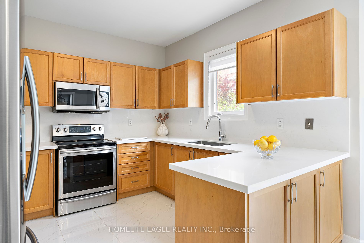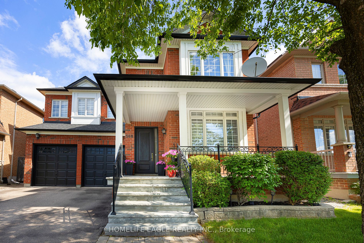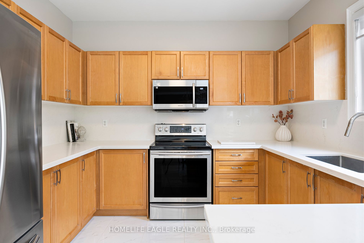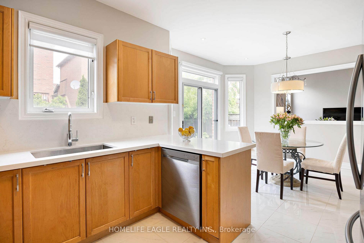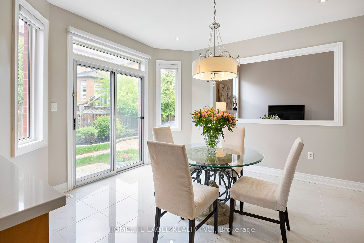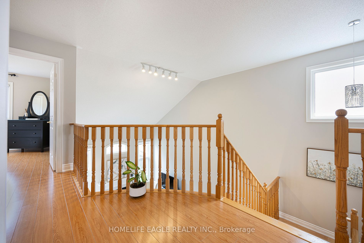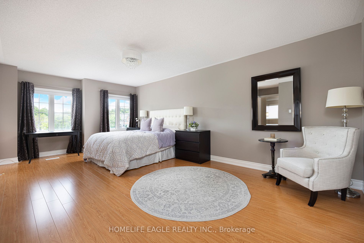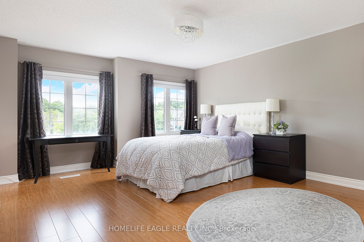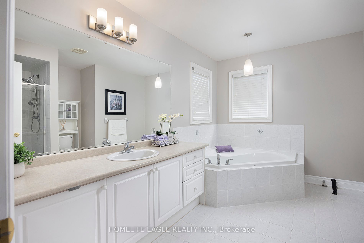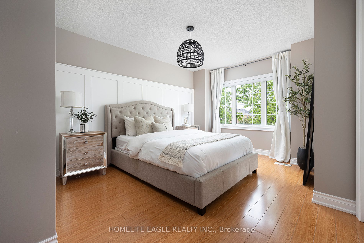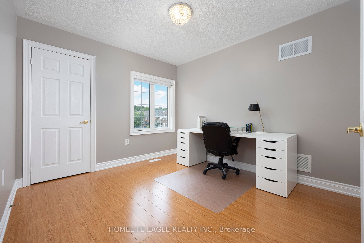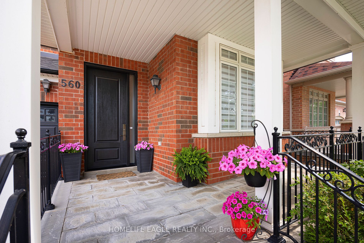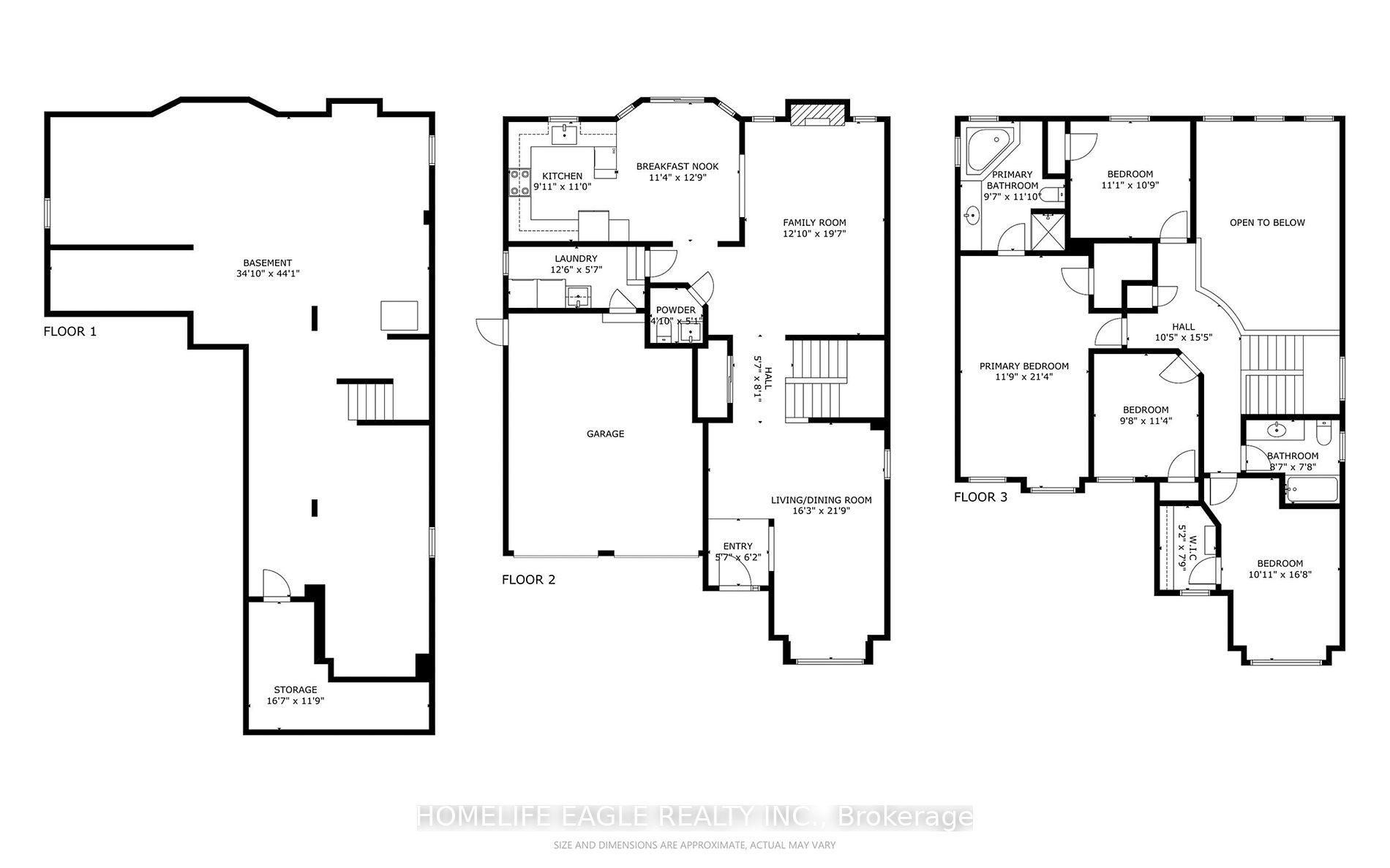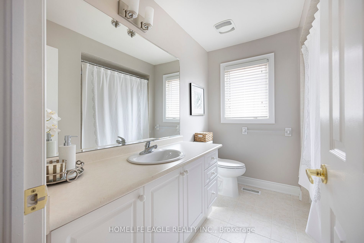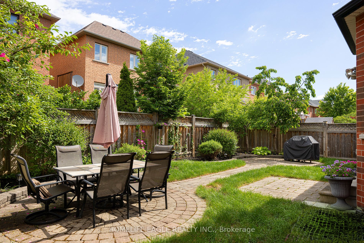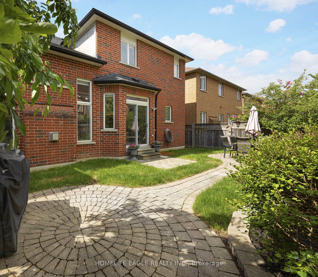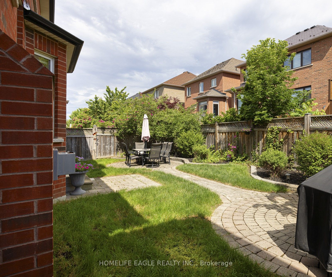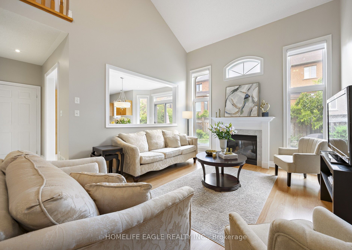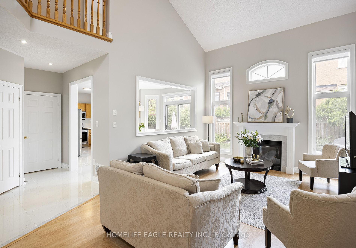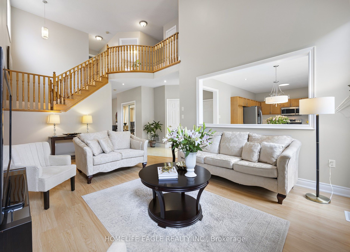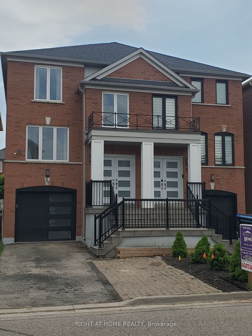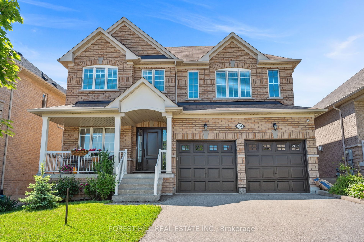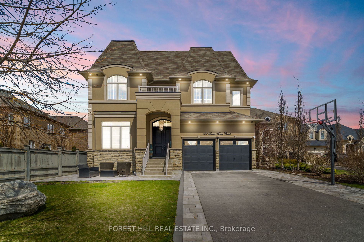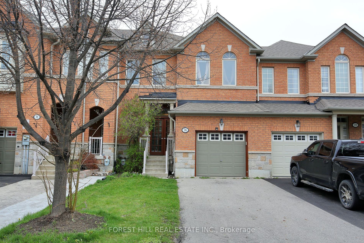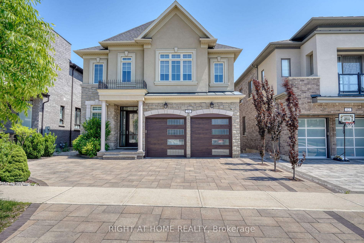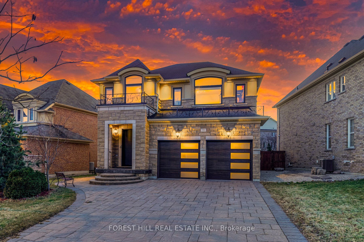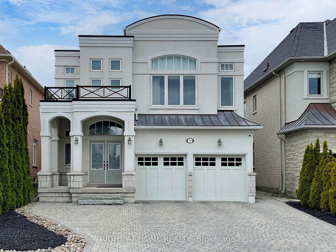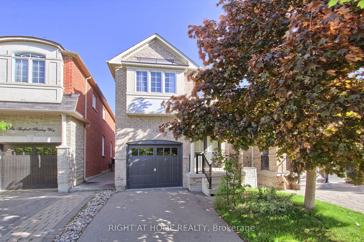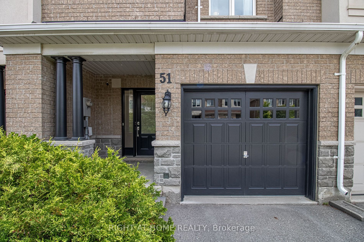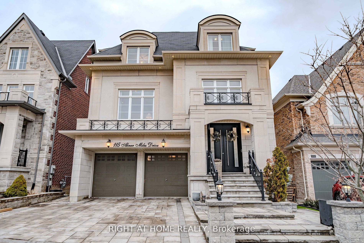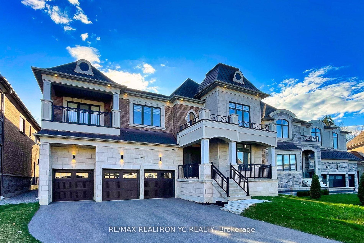560 Summeridge Dr
$1,898,000/ For Sale
Details | 560 Summeridge Dr
The Perfect Home Located in the Most Desirable Thornhill Woods Community* Built by Greenpark This Functional and Freshly Painted 4 Bedroom Detached Home Offers a Bright and Practical Living Space* Meticulously Maintained, Elegant, South-Facing Home Filled with Natural Light, Features a Premium 45 ft lot w/ a Rare Floor Plan w/ Open-to-Above Family Room, 9 ft Ceilings on the Main Floor, Kitchen W/Quartz Counters, Stainless Steel Appliances, Breakfast Area With Walk-Out to a Landscaped Backyard, Potlights, Family Room with Gas Fireplace* Family Friendly and Safe Neighbourhood with Highly Rated Schools* Plenty of Parks and Trails Nearby* Easy Access to Shops, Transit (GO Train), Restaurants, Community Centre, Golf Courses, Main Roads and Hwys. A Must See!
Freshly painted, New Entrance door, Zebra Blinds, Quartz Countertop and vanity, Roof (R2017), Appliances (R2016) Dishwasher (R2019)
Room Details:
| Room | Level | Length (m) | Width (m) | |||
|---|---|---|---|---|---|---|
| Living | Ground | 6.42 | 3.02 | Combined W/Dining | Wood Floor | |
| Dining | Ground | 0.00 | 0.00 | Combined W/Living | Wood Floor | |
| Kitchen | Ground | 6.45 | 3.07 | W/O To Yard | Eat-In Kitchen | Quartz Counter |
| Family | Ground | 5.89 | 3.91 | Gas Fireplace | Wood Floor | Large Window |
| Prim Bdrm | 2nd | 6.12 | 3.65 | 4 Pc Ensuite | Wood Floor | W/I Closet |
| 2nd Br | 2nd | 3.37 | 3.37 | Closet | Wood Floor | |
| 3rd Br | 2nd | 3.33 | 3.05 | Closet | Wood Floor | |
| 4th Br | 2nd | 4.95 | 3.37 | W/I Closet | Wood Floor |
