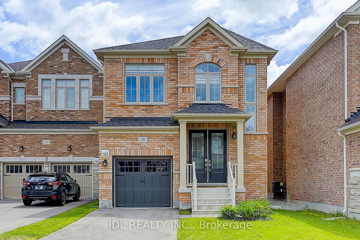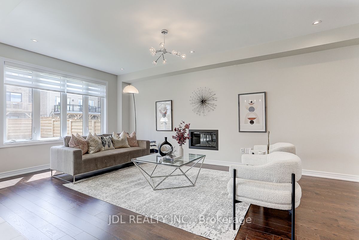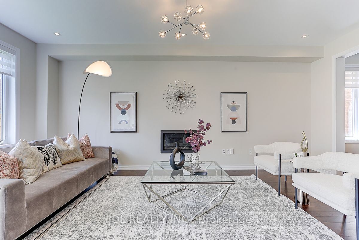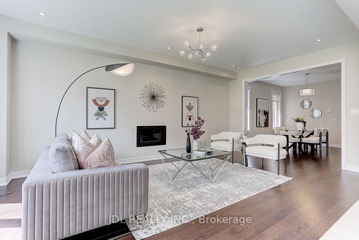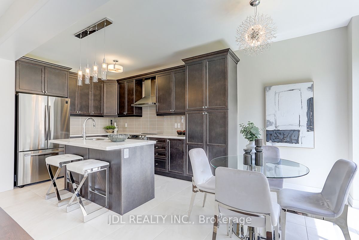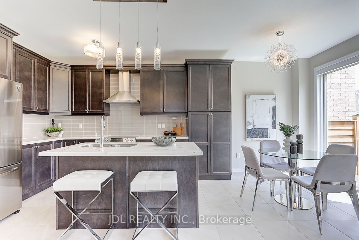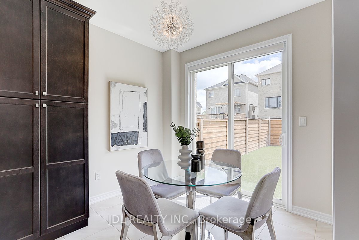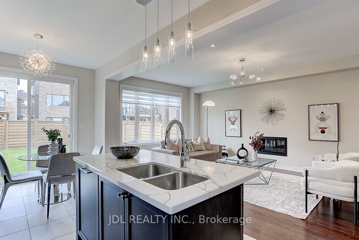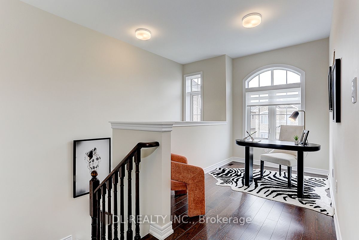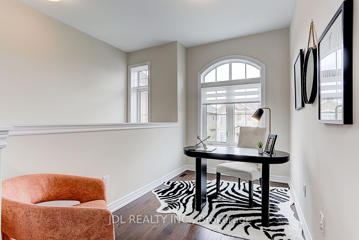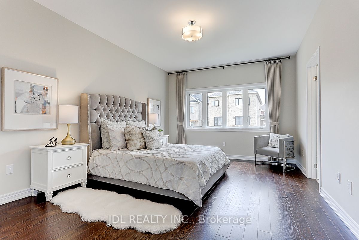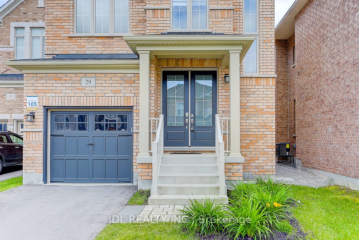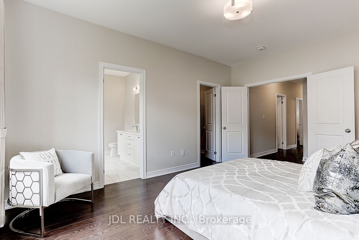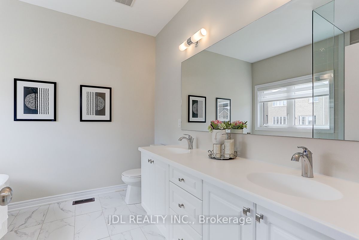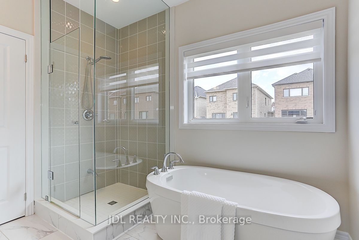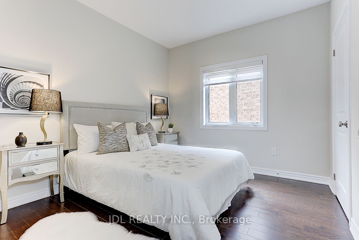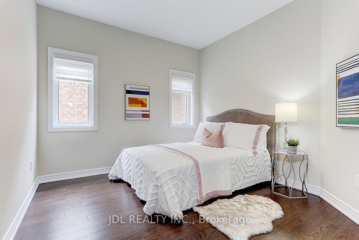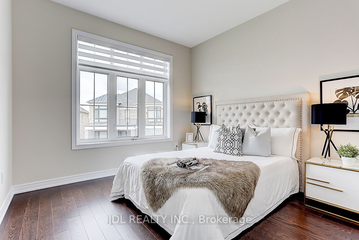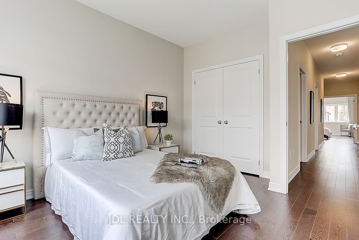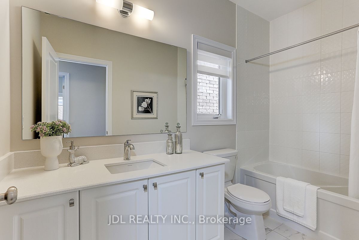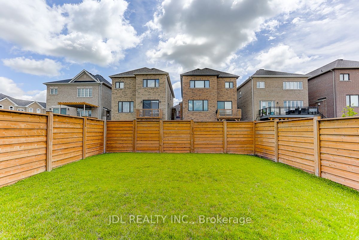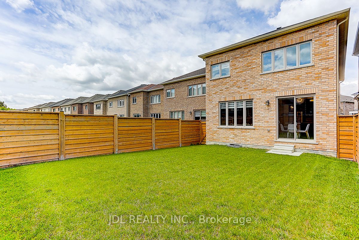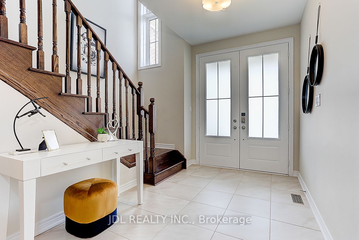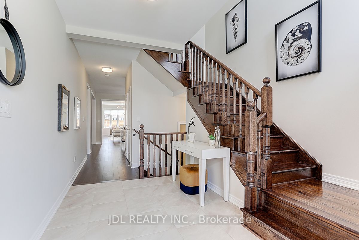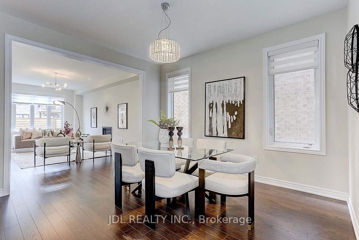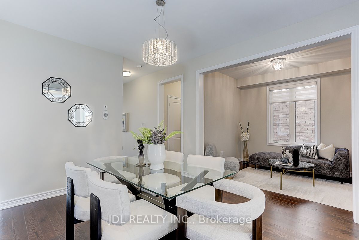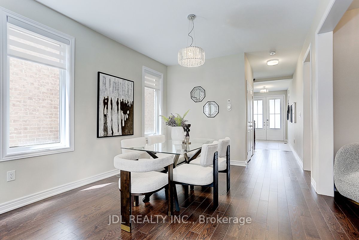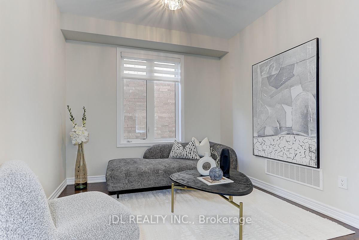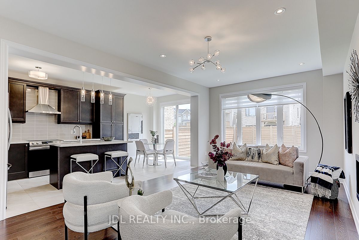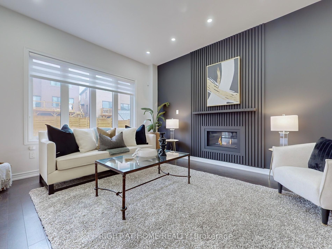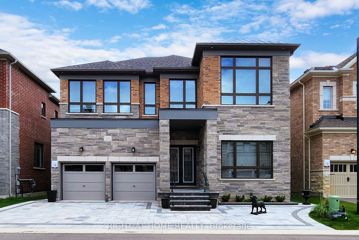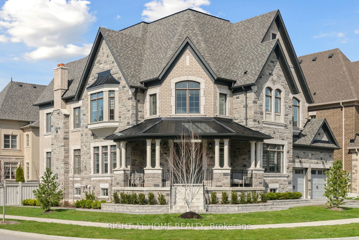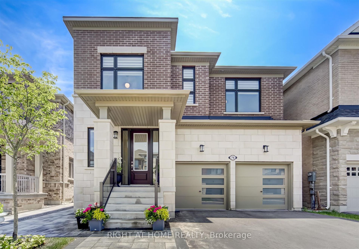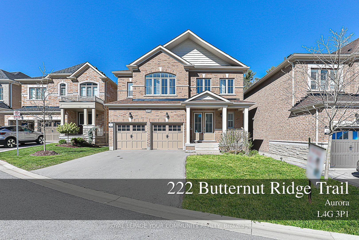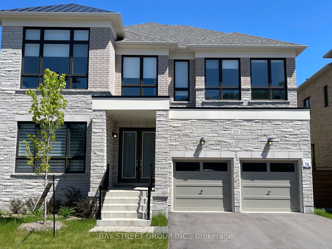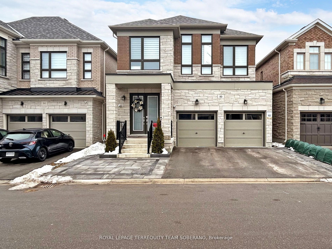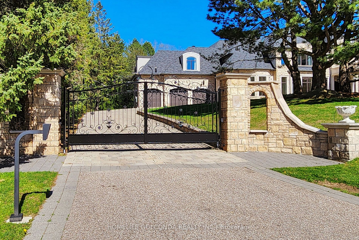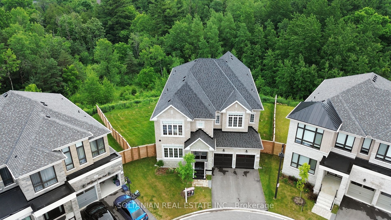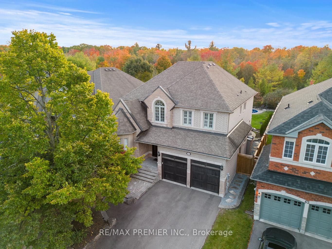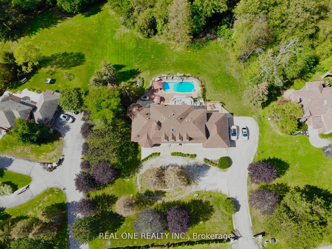29 Pine Hill Cres
$1,280,000/ For Sale
Details | 29 Pine Hill Cres
Absolutely Stunning 3 Years New Detached Home In Auroras Prestigious Woodhaven Community, Maintained In Pristine Condition. Experience The Perfect Blend Of A Serene Nature Reserve & City Conveniences. Largest Single Garage Layout In Subdivision. 9ft Smooth Ceilings On All Floors & Upgraded Elegant Hardwood Flooring Throughout Entire House. Highly Functional & Spacious Layout W/ 4 Bedrooms & Office Area. Kitchen & Breakfast Area Overlooking Backyard & Equipped W/ Stainless Steel Appliances, Quartz Countertops, Island & Pantry Cabinets. Upgraded ELFs. Space Brightened By Lots Of Natural Light Through Large Modern Windows. Master Bedroom Has Walk-In Closet & Modern Ensuite Bathroom W/ Frameless Glass Shower & Freestanding Tub. Convenient 2nd Floor Laundry. Smart Thermostat & Smart Doorbell Included. Large Private & Newly Fenced Backyard. No Sidewalk. Highly Convenient & Quiet Neighbourhood Close To Public Transit, Highway, Golf Club, Top Ranking Schools, Parks & Trails, Grocery Stores, Restaurants & Shops.
S/S Fridge, Stove, Range Hood, Integrated Dishwasher, Washer/Dryer, Window Coverings, All Elfs.
Room Details:
| Room | Level | Length (m) | Width (m) | |||
|---|---|---|---|---|---|---|
| Living | Main | 6.10 | 3.66 | Large Window | Pot Lights | O/Looks Backyard |
| Dining | Main | 3.97 | 3.41 | Open Concept | Hardwood Floor | Window |
| Kitchen | Main | 3.20 | 2.93 | Backsplash | Stainless Steel Appl | Quartz Counter |
| Breakfast | Main | 2.90 | 2.93 | Led Lighting | W/O To Yard | Tile Floor |
| Family | Main | 3.05 | 2.57 | Window | Hardwood Floor | Open Concept |
| Prim Bdrm | 2nd | 4.88 | 3.66 | W/I Closet | Hardwood Floor | Picture Window |
| 2nd Br | 2nd | 3.33 | 3.05 | Closet | Hardwood Floor | Large Window |
| 3rd Br | 2nd | 3.33 | 3.20 | Closet | Hardwood Floor | Window |
| 4th Br | 2nd | 3.66 | 3.23 | Closet | Hardwood Floor | Large Window |
