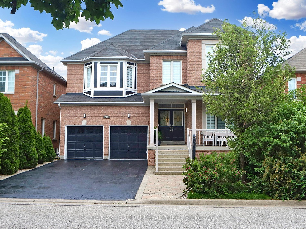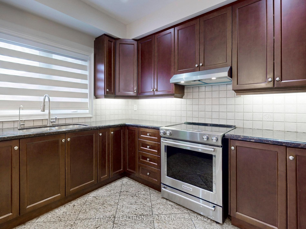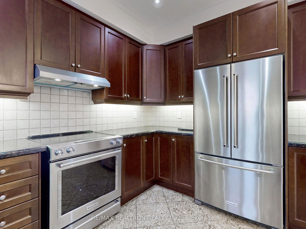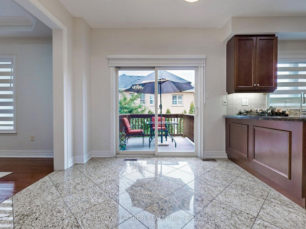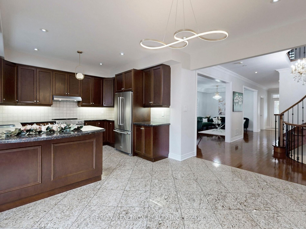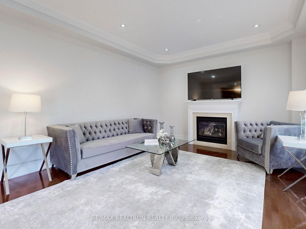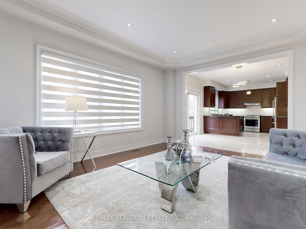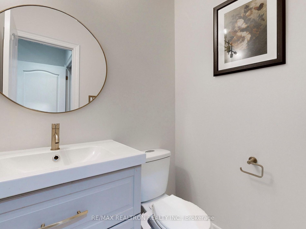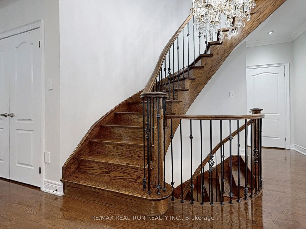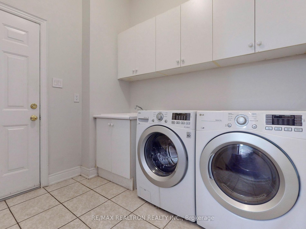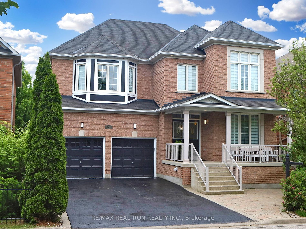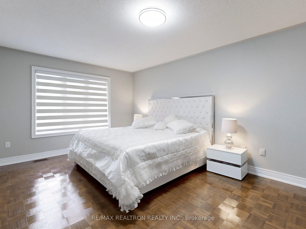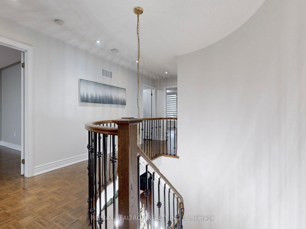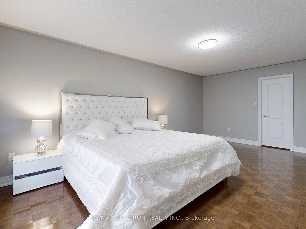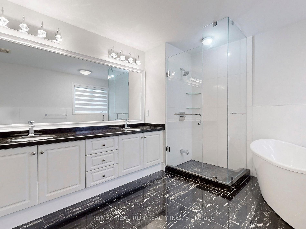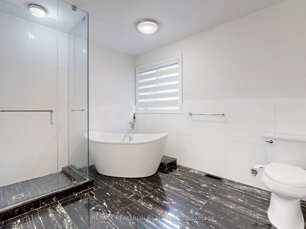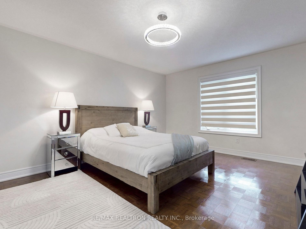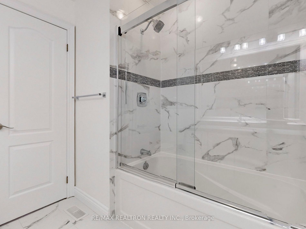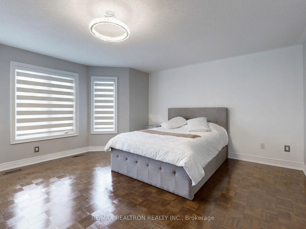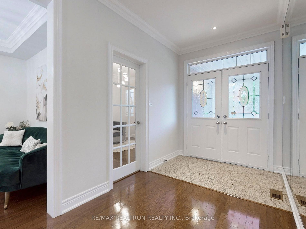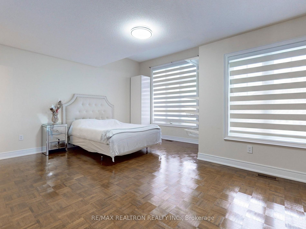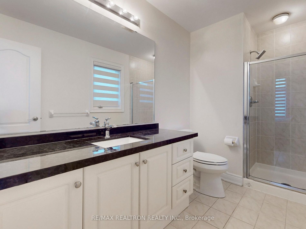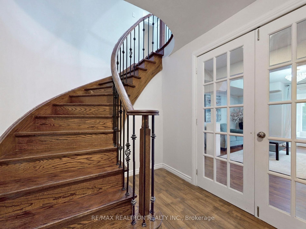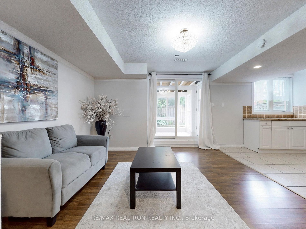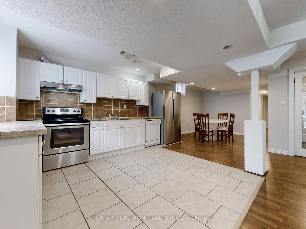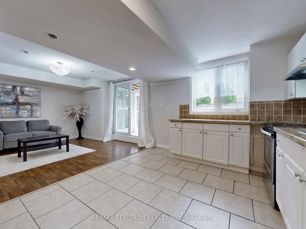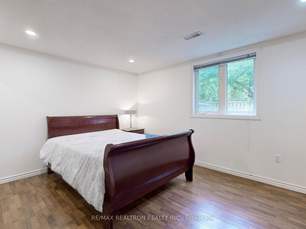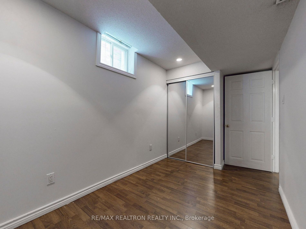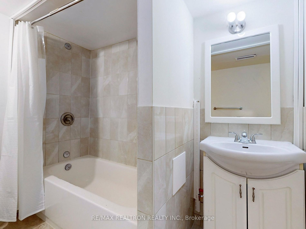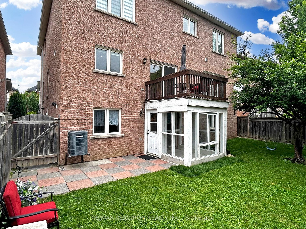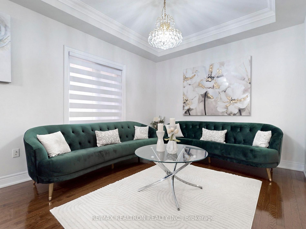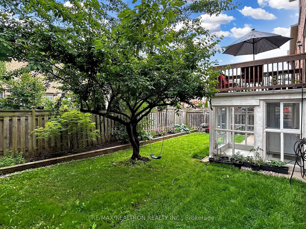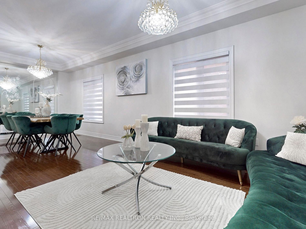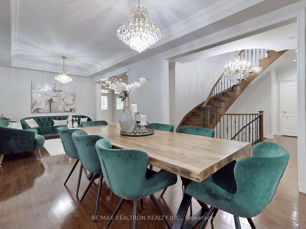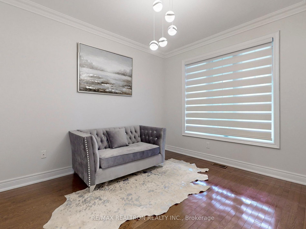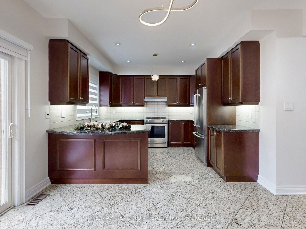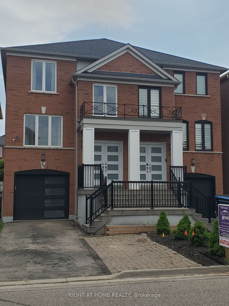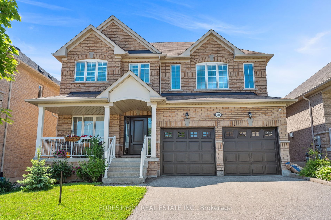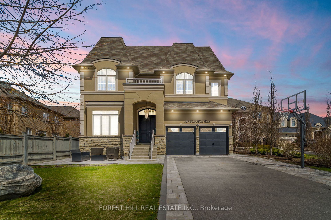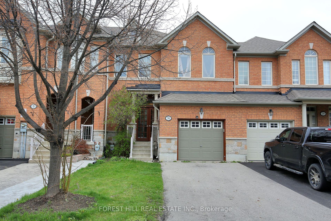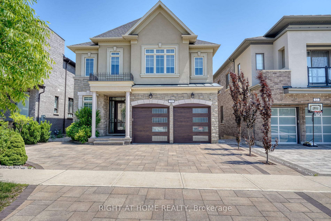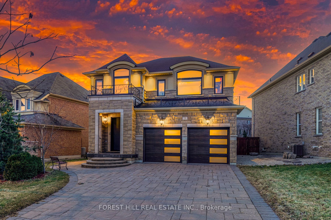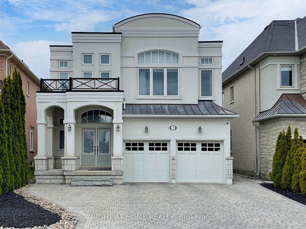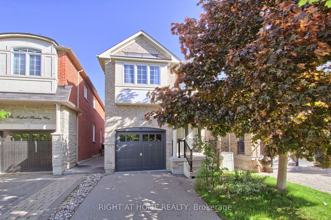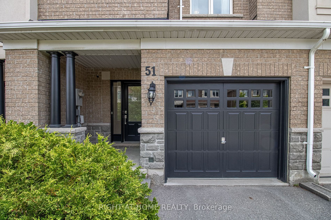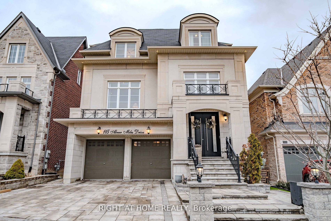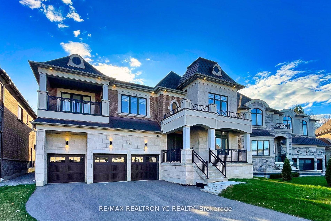211 Seabreeze Ave
$2,228,000/ For Sale
Details | 211 Seabreeze Ave
Welcome To Where Luxury Meets Functionality In The Prestigious THORNHILL WOODS! RARE One Of A Kind Walk-Out Basement Elevation On The Street. This Pristine Home Is Nestled On A Quiet Street W/ Mature Trees & No Sidewalks & Extended Interlocked Driveway! This Home Boasts 4 + 3 Bedrooms, 6 Bathrooms & 7 Parking Spots! The Grand Double Door Entrance Leads You To A Home W/ Endless Possibilities! Meticulously Maintained Inside & Out! Hardwood Floors, Granite Floors, Potlights, Smooth Ceilings, Crown Moldings, Large Windows W/ Zebra Blinds Are Just Some Of The Many Features On The Main Floor. Perfect For A CHEF'S KITCHEN W/ Granite Countertops, Granite Floors, S/S Appliances & Double Sink Overlooking The Backyard! Highly Functional South Facing Sun-Kissed Kitchen & Family Room. Step Out Into Your Own Custom Deck Overlooking A Garden Oasis! FOUR Spacious Bedrooms W/ Upgraded Bathrooms, Pot Lights, Zebra Blinds & Modern Light Fixtures! Primary Bedroom Equipped W/ Large Walk-In Closet & 5 Pc Ensuite, Freestanding Tub & Marble Floors. The WALK-OUT BASEMENT Is Equipped W/ A Full Kitchen, 3 Bedrooms & 2 Full Bathrooms Perfect For An In-Law Suite Or Rental Income! TWO Laundry Rooms On Main & 2nd Floor! Step Out Into A World Of Peace & Tranquility In This Beautiful Well LANDSCAPED Frontyard & Backyard. Close To Prime Montessoris, Elementary & High Schools & Seconds From The Renowned North Thornhill CC. Walking Steps To Public Transportation. Minutes From Grocery Stores, Gyms, Amenities, Restaurants, Malls & 407!
R/I Alarm System, R/I Central Vacuum, Renovated Bathrooms, Freshly Sealed Driveway & Interlock, Extended Deck W/ Covered Glass House Beneath, Modern Light Fixtures, Mirrored Glass Walls, & Freshly Painted Rooms
Room Details:
| Room | Level | Length (m) | Width (m) | |||
|---|---|---|---|---|---|---|
| Living | Main | 3.20 | 7.42 | Hardwood Floor | Crown Moulding | Combined W/Dining |
| Dining | Main | 3.20 | 7.42 | Mirrored Walls | Hardwood Floor | Combined W/Living |
| Library | Main | 3.20 | 3.66 | Large Window | French Doors | O/Looks Frontyard |
| Kitchen | Main | 3.00 | 3.96 | Granite Floor | Granite Counter | Custom Backsplash |
| Breakfast | Main | 3.05 | 3.96 | W/O To Deck | Granite Floor | O/Looks Backyard |
| Family | Main | 3.96 | 5.08 | Pot Lights | Gas Fireplace | O/Looks Backyard |
| Mudroom | Main | 2.61 | 3.07 | Laundry Sink | Access To Garage | B/I Shelves |
| Prim Bdrm | 2nd | 3.66 | 6.10 | 5 Pc Ensuite | W/I Closet | Double Doors |
| 2nd Br | 2nd | 4.78 | 5.49 | Large Window | 3 Pc Ensuite | Granite Counter |
| 3rd Br | 2nd | 3.86 | 5.69 | Semi Ensuite | W/I Closet | Large Window |
| 4th Br | 2nd | 4.01 | 5.23 | Semi Ensuite | Double Closet | O/Looks Backyard |
| Laundry | 2nd | 1.68 | 1.70 |
