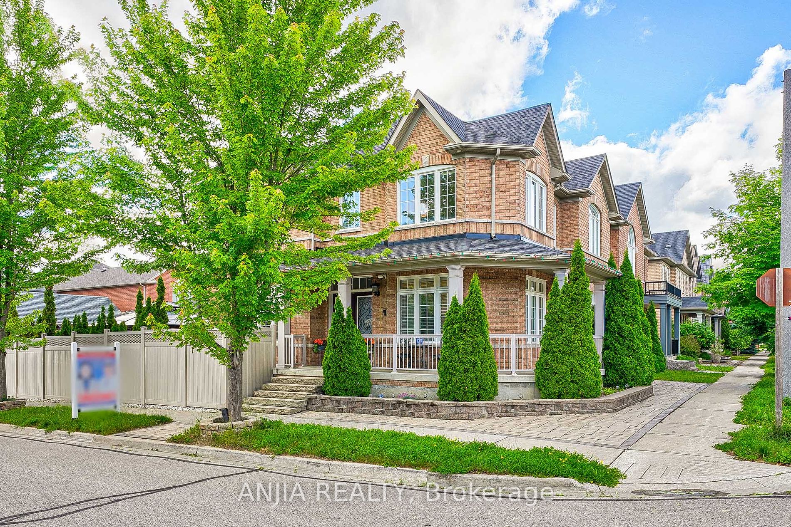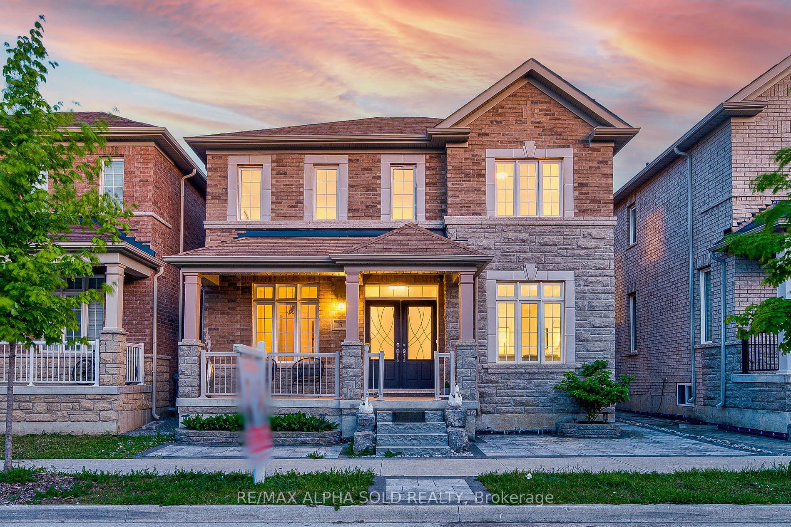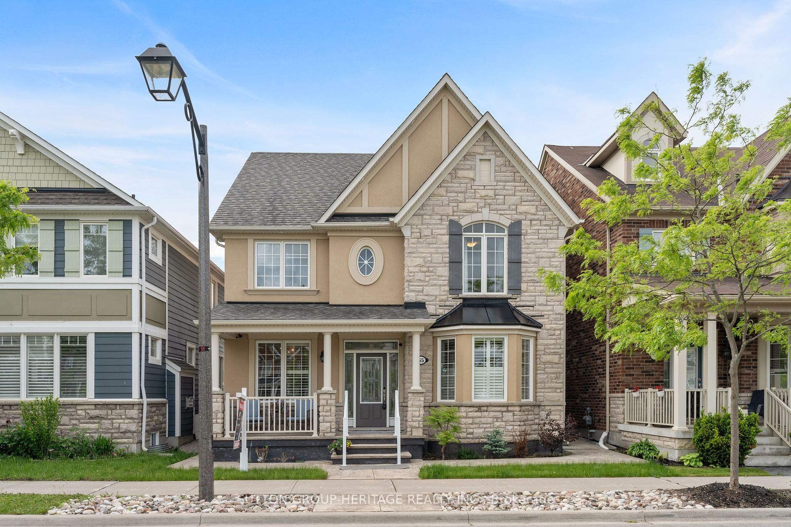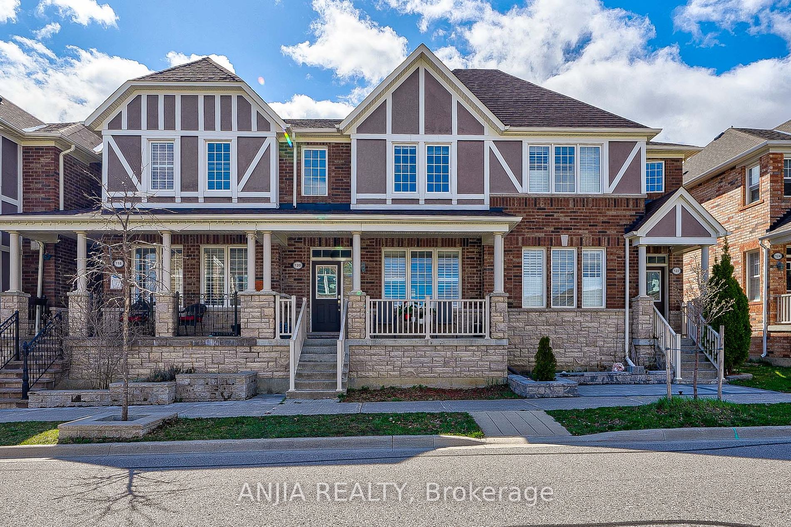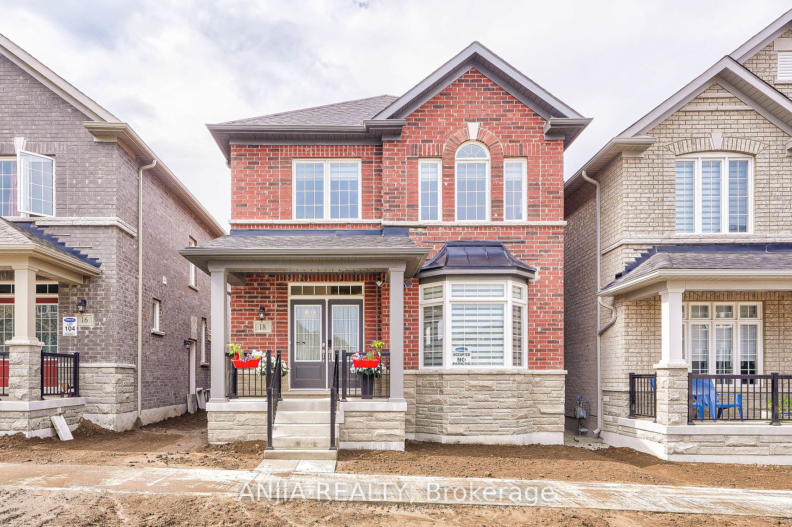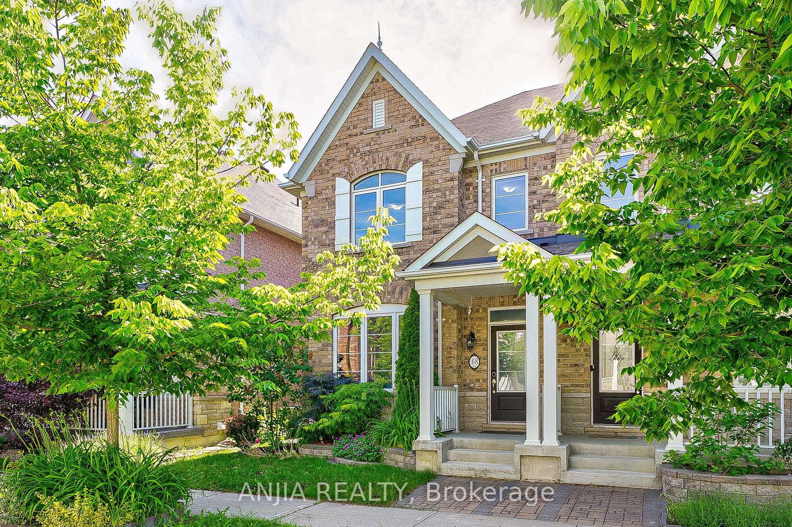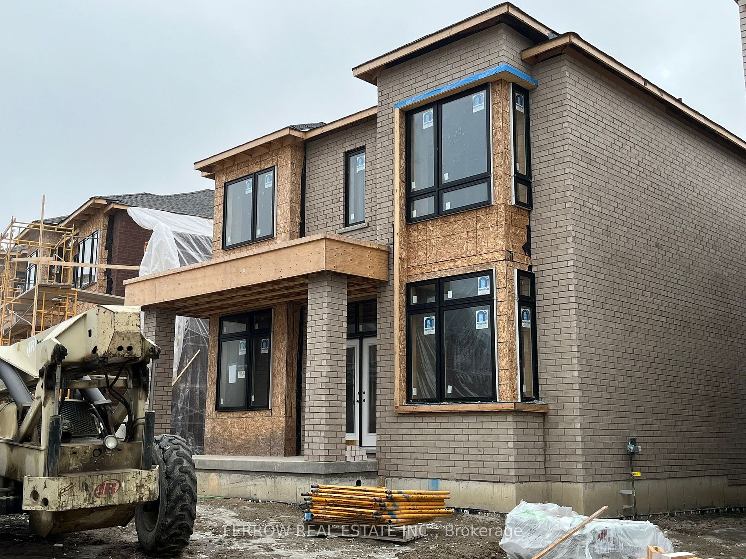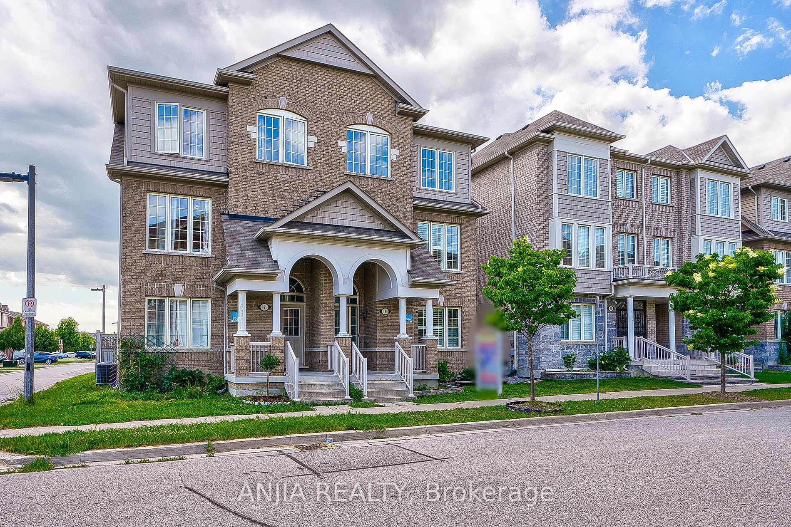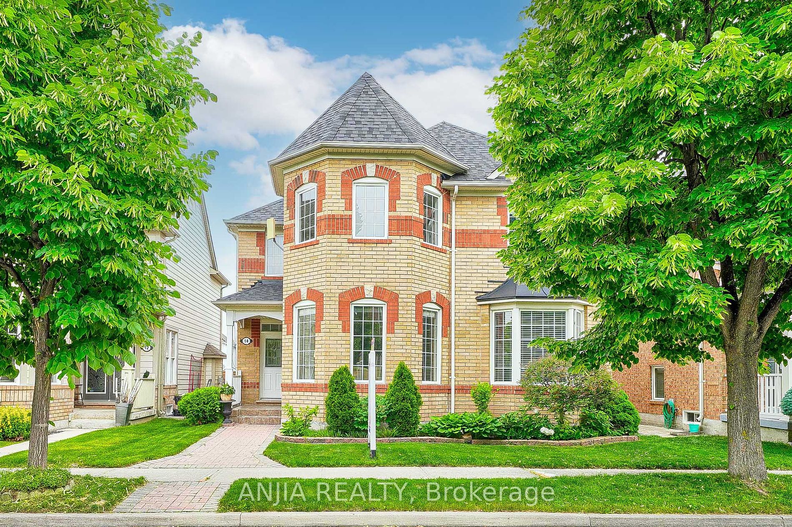108 Shady Oaks Ave
$1,399,000/ For Sale
Details | 108 Shady Oaks Ave
*First Time On The Market & Original Owner* A Premium Corner Lot In Desirable Cornell Markham! Convenience! Ready To Move-In! Double Door, Stunning 4+1 Bedrooms, 5 Bathrooms Detached House With Double Garage! Garage Direct Access To Kitchen. Freshly Painted, Lights Fixtures Upgraded And 9 Feet Ceiling On The Main Floor. Hardwood Floors Throughout Main & 2nd Floor. Open Concept, Living Room Combined With Kitchen And California Shutters And Large Windows Included. Upgraded Countertop And S.S Stainless Steel Appliances In The Kitchen And Spacious Breakfast Area Besides. Fireplace At Family Room, Combined With Office. Spacious Master Bedroom With W/I Closet And 4pc Ensuite Bathroom Includes Double New Sink And Countertop. Other 3 Bedrooms On 2nd Floor Have 3pc Ensuite Bathroom. Finished Basement With 1 Bedroom, 3pc Bathroom, Illuminated Pot Lights And Laminate Floor Throughout. Interlocking Front And Backyard. As Evening Falls, The House Glows With Warmth And Hospitality, A Beacon Of Comfort And Joy Amidst The City Landscape. Several Steps To Black Walnut Park And Cornell Rouge Woods Park Playground. 3 Mins Drive To Bill Hogarth Secondary School. Close To Banks, Groceries, Restaurants, Gym, Bakeries, Public Transport, Plazas And All Amenities. Don't Miss Out! Schedule A Viewing Today!
New Exhaust (2024) Wall Mounted Microwave (Bought 2021) Dishwasher Whirlpool (Bought 2021) AC /Water Softener/Water Filter (2022)
Room Details:
| Room | Level | Length (m) | Width (m) | |||
|---|---|---|---|---|---|---|
| Living | Ground | 2 Pc Bath | Combined W/Kitchen | Window | ||
| Kitchen | Ground | Access To Garage | Breakfast Area | Stainless Steel Appl | ||
| Breakfast | Ground | Open Concept | Combined W/Living | |||
| Family | Ground | Combined W/Office | Fireplace | Open Concept | ||
| Br | 2nd | W/I Closet | 4 Pc Ensuite | Combined W/Den | ||
| 2nd Br | 2nd | Closet | 3 Pc Ensuite | |||
| 3rd Br | 2nd | Closet | 3 Pc Ensuite | |||
| 4th Br | 2nd | His/Hers Closets | 3 Pc Ensuite | |||
| Br | Bsmt | Laminate | 3 Pc Bath | Pot Lights |
