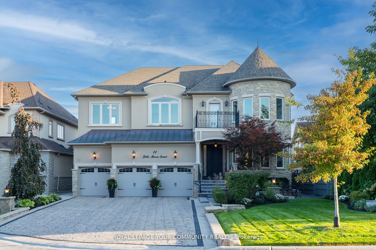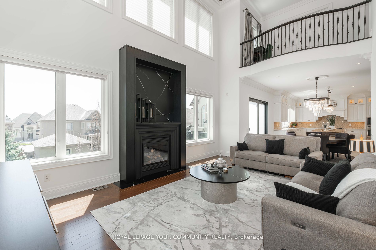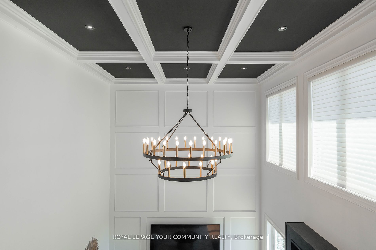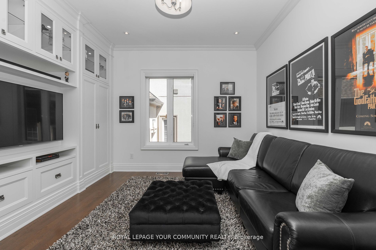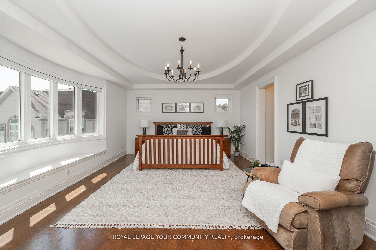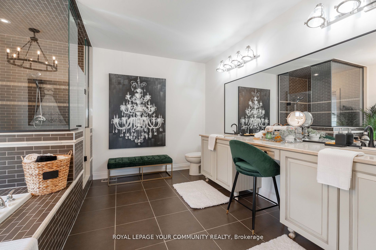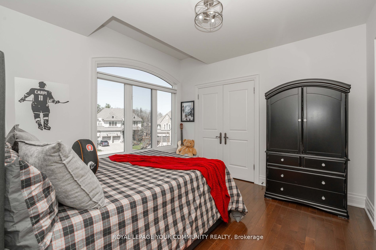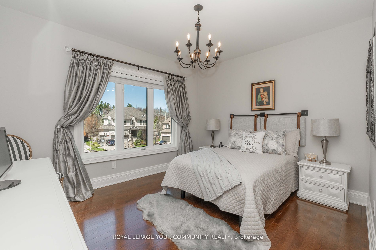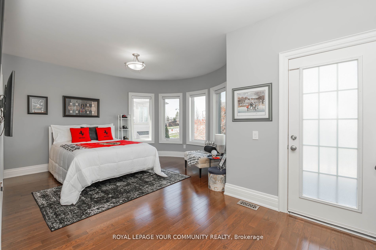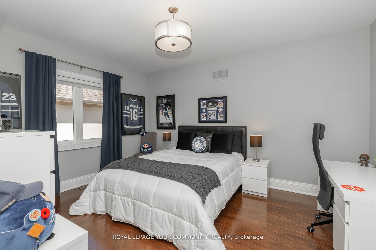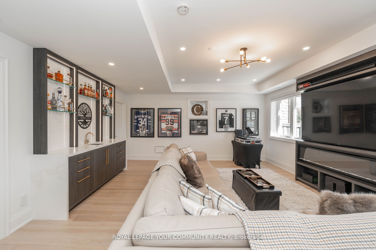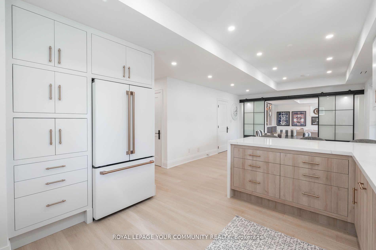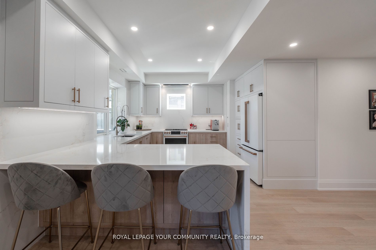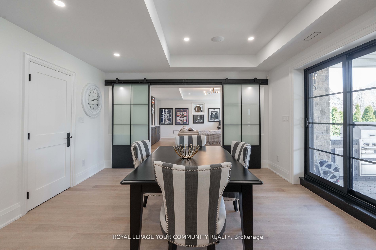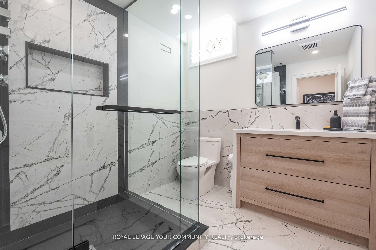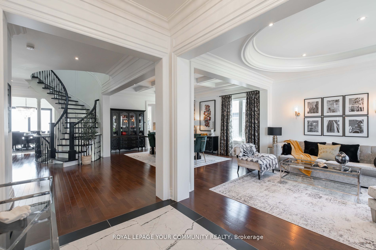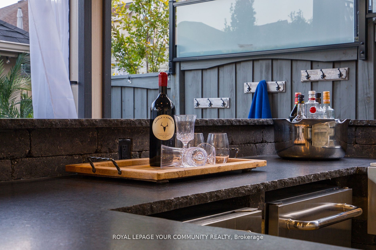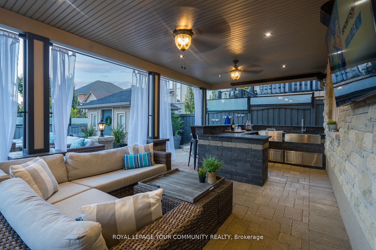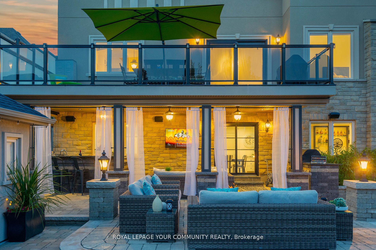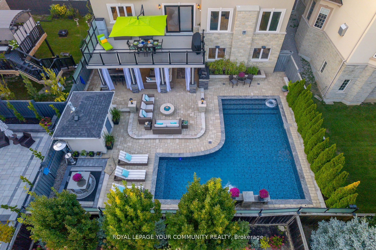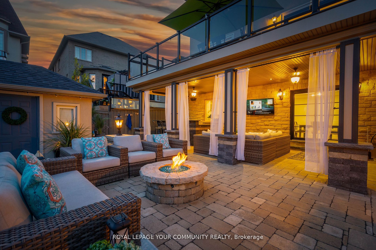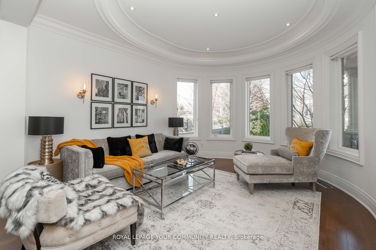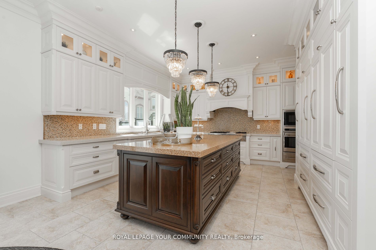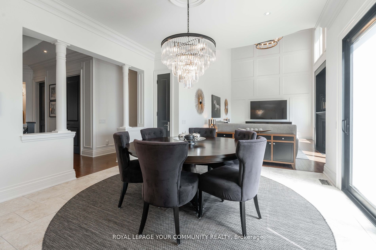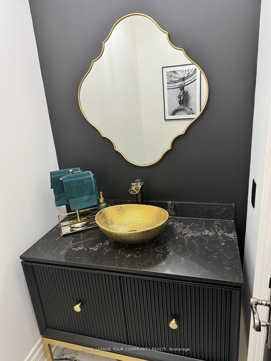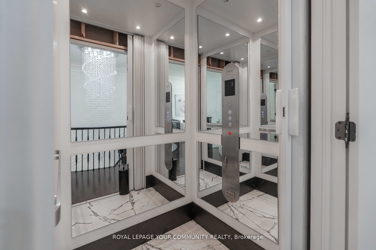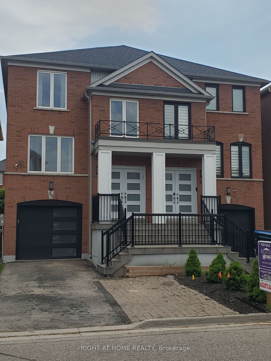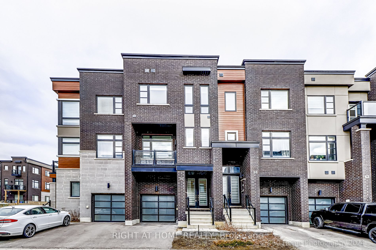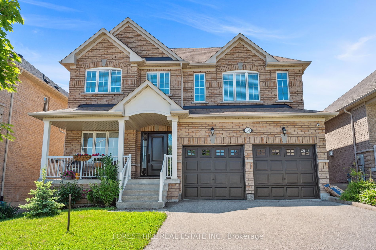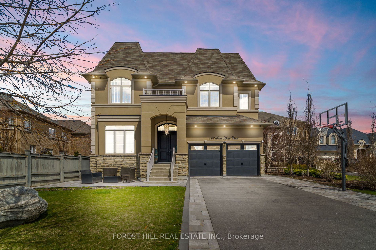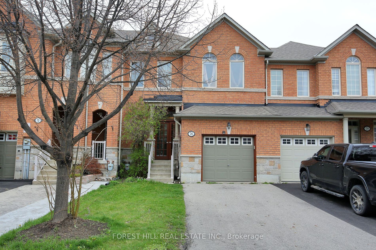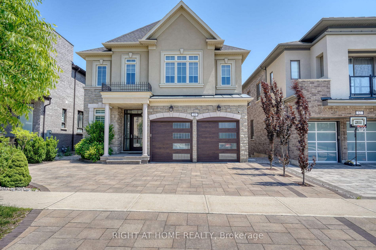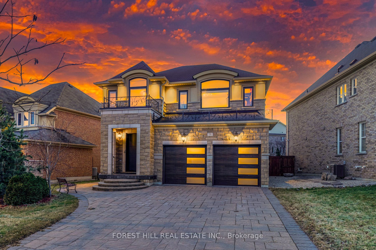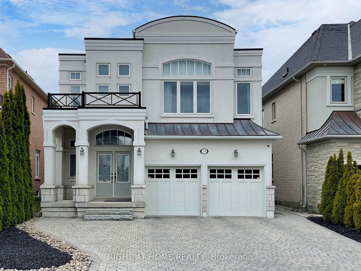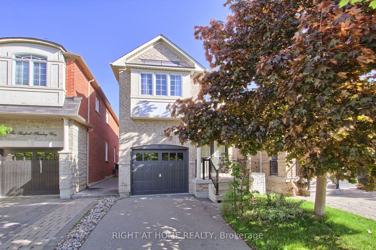11 Little Marco Crt
$3,980,000/ For Sale
Details | 11 Little Marco Crt
Luxurious Home Located Prestigious Upper Thornhill Estate. This Transitional Mansion Boasts over 7500 sq.ft of Elegant Living Space Situated on a 69'149 Premium Lot on a Quiet Cul-De-Sac, 3 Car Garage & 9 on Driveway, 5+1 Bedroom and 9 Bathroom. Grand Foyer W/Open Riser Spiral Staircase & Decor Moulding, Spacious Rooms W/Coffered Ceilings.Custom Gourmet Kitchen w/2 Sub-Zero Fridge, 2 Wolf Built-in Ovens + Warmer, Wolf Gas Range w/6 Burners & Griddle, 9ft Centre Isl, Ceiling High Cabinets, Servery&Pantry & Access to a huge 16x32 Terrace Overlooking the Stunning Backyard. Soaring 22' high Coffered Ceilings in Family Rm & Custom Wood/Quartz Fireplace Surround. A Stand out feature is the Elevator that provides access to all levels. Primary Bedrm features, Seating area, 2 Walk-in closets, 5 Pc Ensuite & enjoy the Stunning City Views. 5 Bedrooms w/Ensuite & Walk-in Closet. New Basement-Custom Kitchen, huge Pantry, Rec Room w/Bar & Fireplace, Full size Windows w/Security Film and Walk out to Backyard Oasis.
Over $350K Spent, Resort Style L Shaped Salt Water Pool w/waterfall, Impressive Outdoor Kitchen, Covered Seating Area W/TV, Built in Gas BBQ, Full Outdoor Bathroom with Shower, Addl seating Area w/Gas Fire Pit. Ultimate in Luxury & Comfort.
Room Details:
| Room | Level | Length (m) | Width (m) | |||
|---|---|---|---|---|---|---|
| Living | Main | 3.96 | 4.88 | Combined W/Dining | Hardwood Floor | Moulded Ceiling |
| Dining | Main | 3.96 | 5.49 | Combined W/Library | Hardwood Floor | Coffered Ceiling |
| Kitchen | Main | 4.58 | 4.58 | Centre Island | B/I Appliances | Quartz Counter |
| Breakfast | Main | 4.27 | 4.27 | Pot Lights | Porcelain Floor | W/O To Terrace |
| Family | Main | 6.40 | 4.27 | Panelled | Cathedral Ceiling | Floor/Ceil Fireplace |
| Den | Main | 3.35 | 4.27 | B/I Shelves | Hardwood Floor | French Doors |
| Prim Bdrm | 2nd | 6.71 | 4.27 | 5 Pc Ensuite | Hardwood Floor | Moulded Ceiling |
| 2nd Br | 2nd | 4.88 | 3.81 | 4 Pc Bath | Hardwood Floor | W/I Closet |
| 3rd Br | 2nd | 3.96 | 3.35 | 3 Pc Ensuite | Hardwood Floor | W/I Closet |
| 4th Br | 2nd | 3.66 | 3.66 | 4 Pc Ensuite | Hardwood Floor | W/I Closet |
| 5th Br | 2nd | 4.12 | 4.27 | 4 Pc Ensuite | Hardwood Floor | W/I Closet |
| Rec | Bsmt | 5.15 | 6.10 | Fireplace | Hardwood Floor | W/O To Pool |
