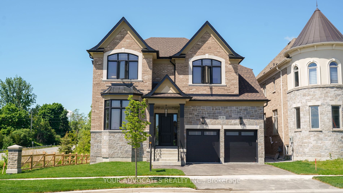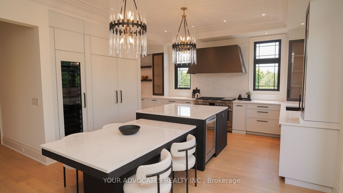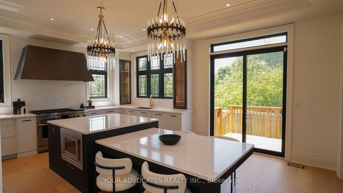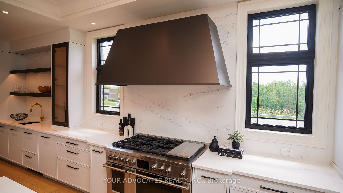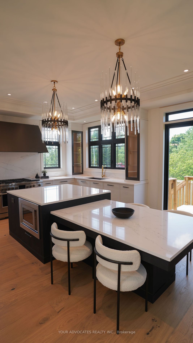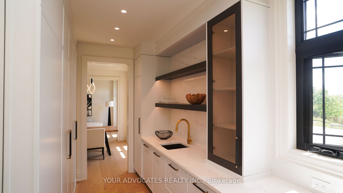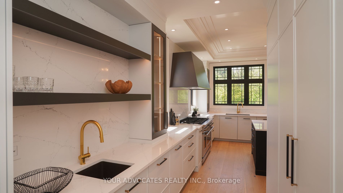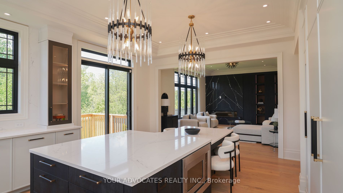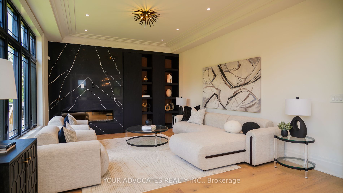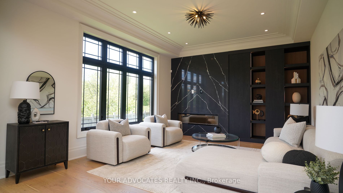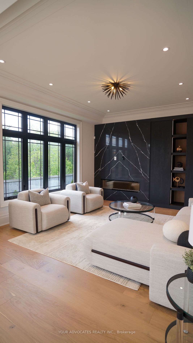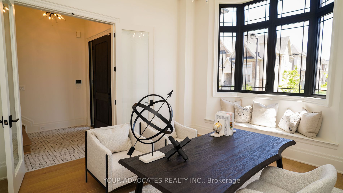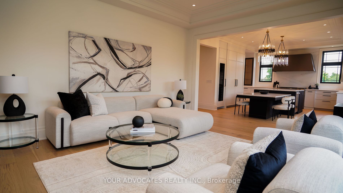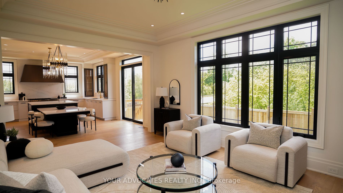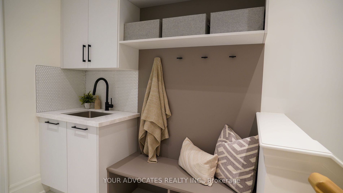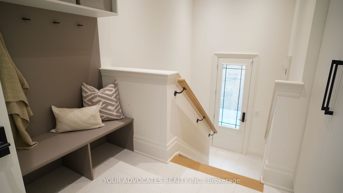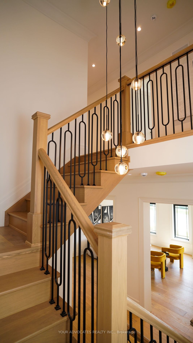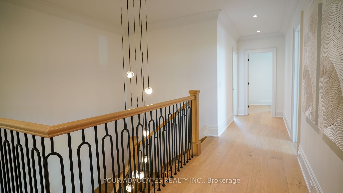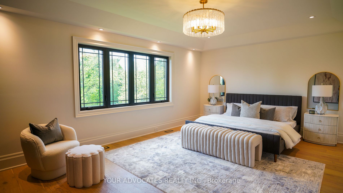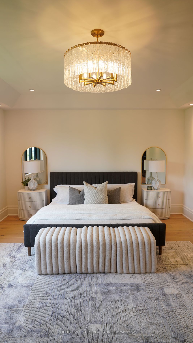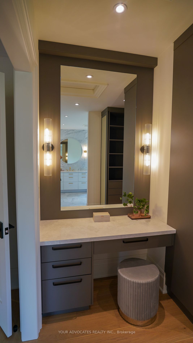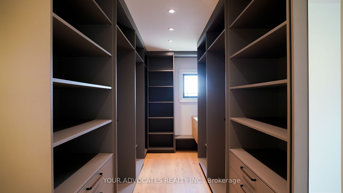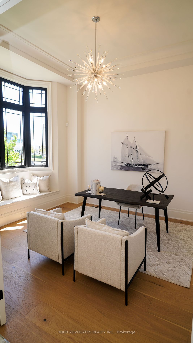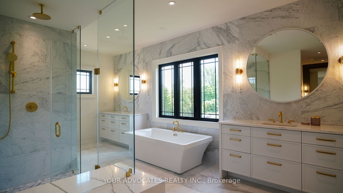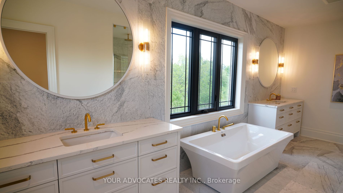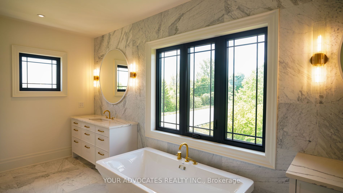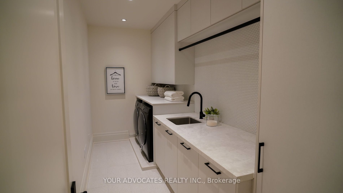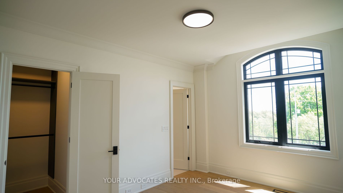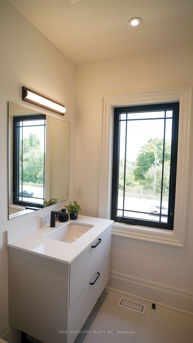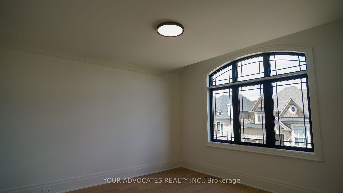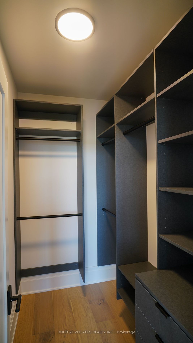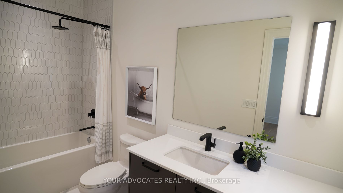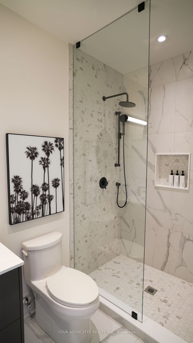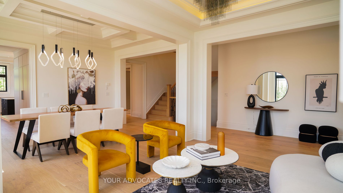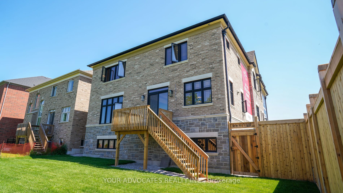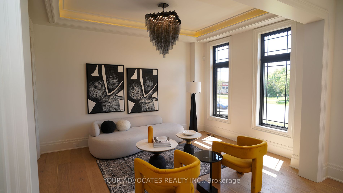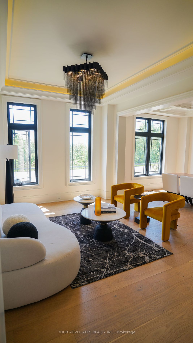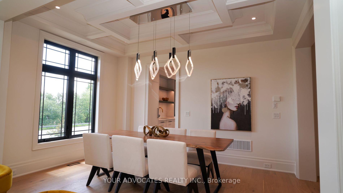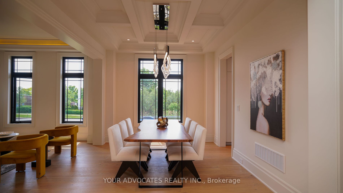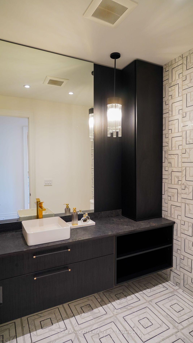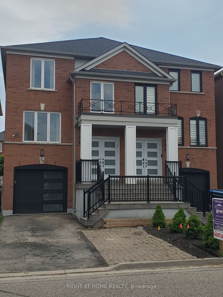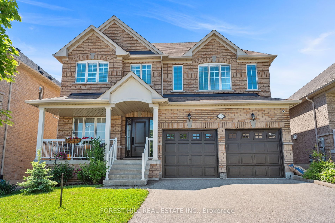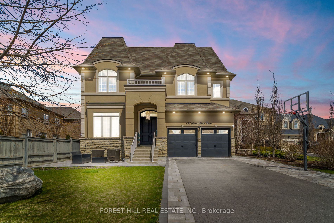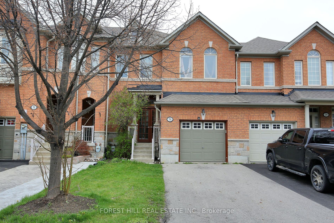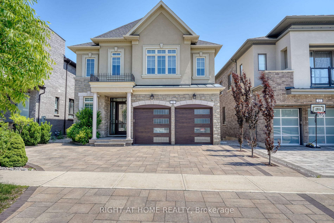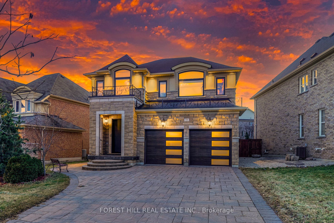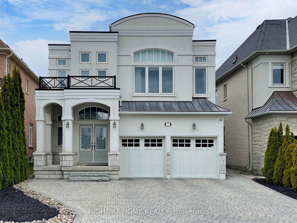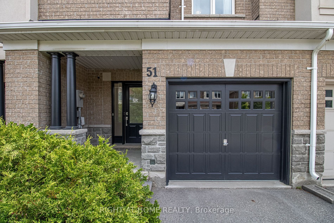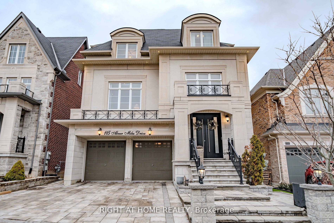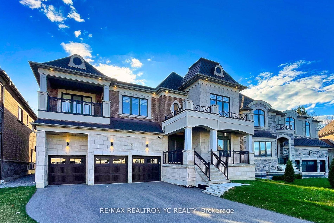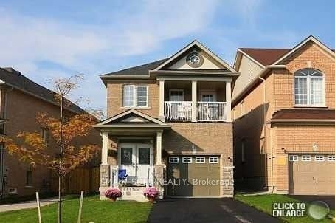58 Fanning Mills Circ
$3,750,000/ For Sale
Details | 58 Fanning Mills Circ
Welcome to this stunning, custom-built residence by InDesign Homes, nestled in the coveted Patterson community. This luxurious home boasts 4,000 square feet of exquisite living space above grade, offering unparalleled craftsmanship and sophisticated design. **Property Features:** - 5 spacious bedrooms, each with its own private ensuite, ensuring comfort and privacy for all family members and guests. - 5 luxurious ensuites with high-end finishes and fixtures. Soaring 10-foot ceilings on the main floor, creating an airy and expansive atmosphere. Gourmet kitchen equipped with top-of-the-line Fisher & Paykel appliances, perfect for the culinary enthusiast. Elegant and versatile living spaces designed for both intimate family gatherings and grand entertaining. Fully finished basement offering additional living and recreational space. - Three-car tandem garage providing ample space for vehicles and storage. Serene ravine backyard offering a peaceful retreat with beautiful natural views. Situated in a community of high-end homes, ensuring a prestigious and tranquil living environment. Indulge in the epitome of luxury and sophistication with this exceptional home by InDesign Homes. Schedule your private tour today and experience the elegance and comfort of this magnificent property in the heart of Patterson.
Room Details:
| Room | Level | Length (m) | Width (m) | |||
|---|---|---|---|---|---|---|
| Den | Ground | 3.78 | 3.96 | |||
| Living | Ground | 4.51 | 3.35 | |||
| Dining | Ground | 4.57 | 3.35 | |||
| Kitchen | Ground | 2.74 | 4.99 | |||
| Breakfast | Ground | 3.35 | 4.27 | |||
| Family | Ground | 5.79 | 4.27 | |||
| Prim Bdrm | Upper | 6.10 | 4.27 | |||
| 2nd Br | Upper | 3.35 | 4.27 | |||
| 3rd Br | Upper | 4.27 | 4.27 | |||
| 4th Br | Upper | 3.78 | 3.96 | |||
| 5th Br | Upper | 4.57 | 3.35 |
