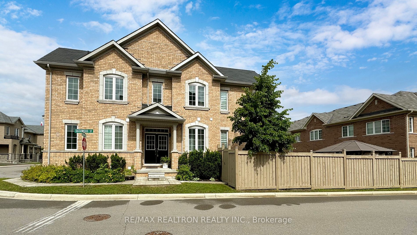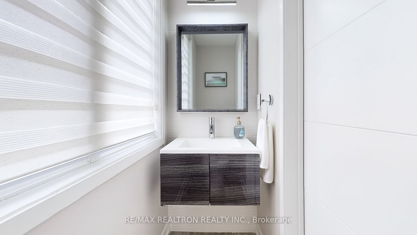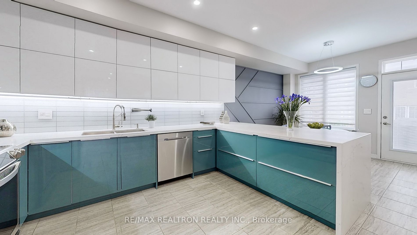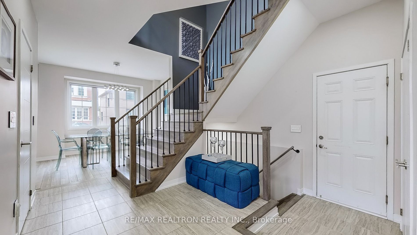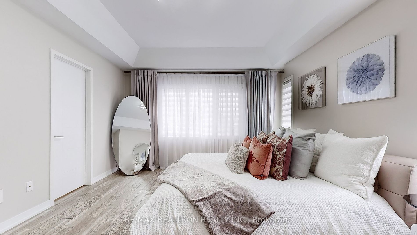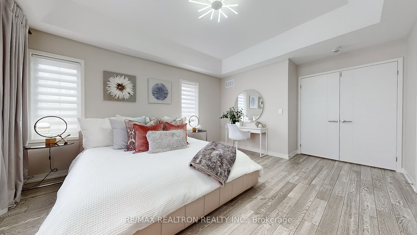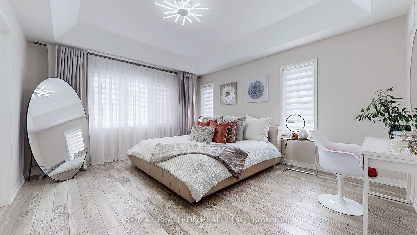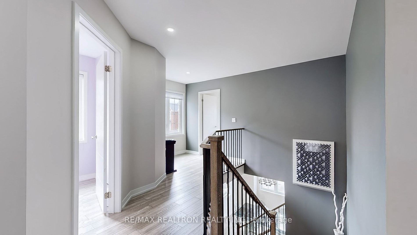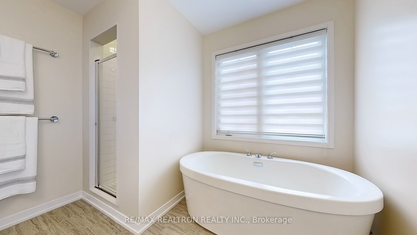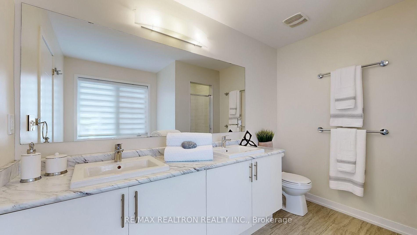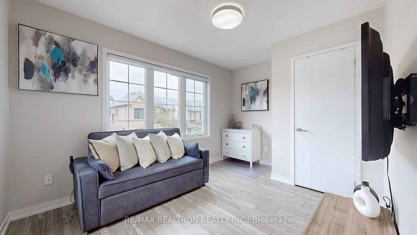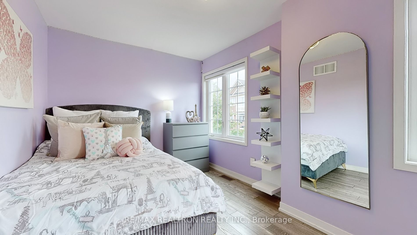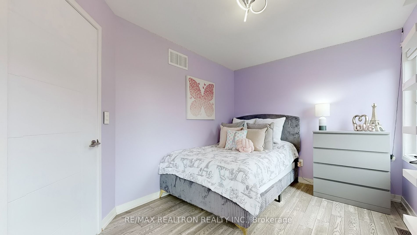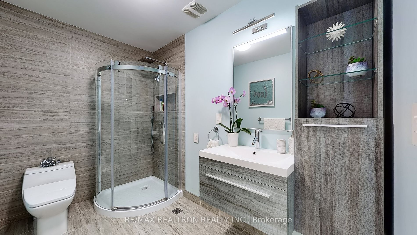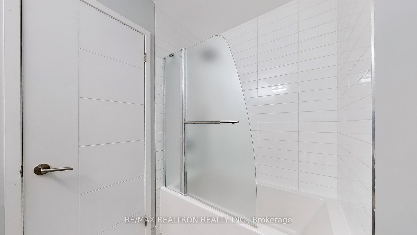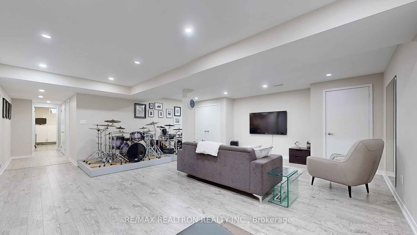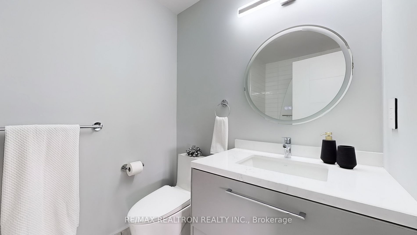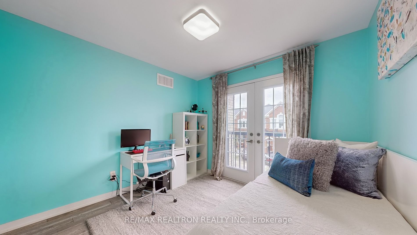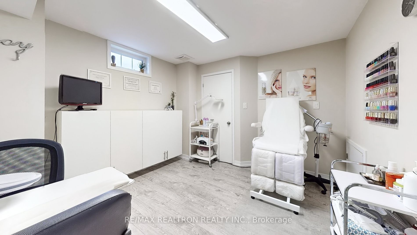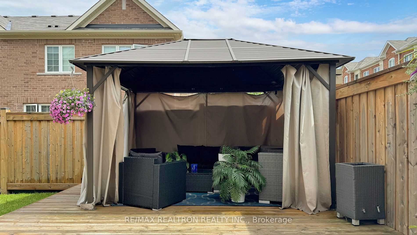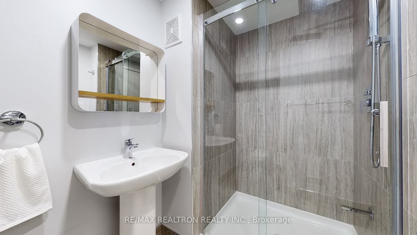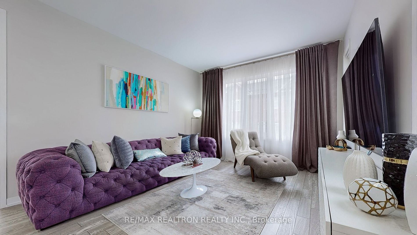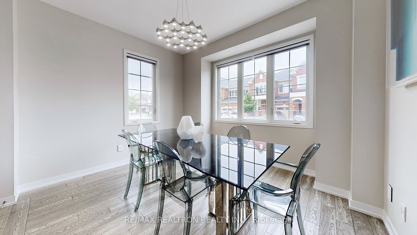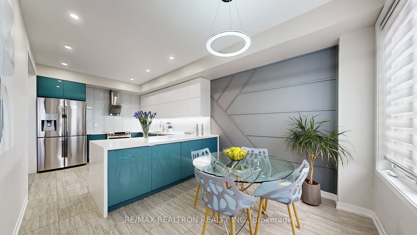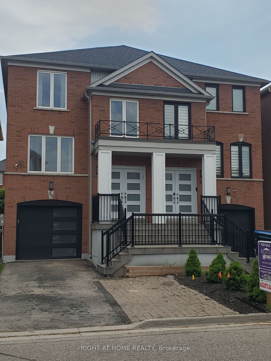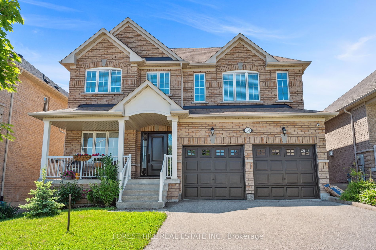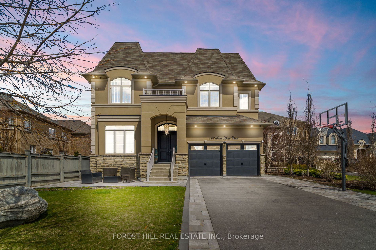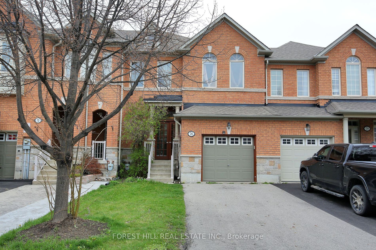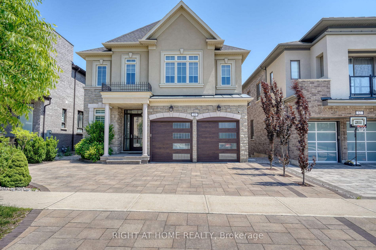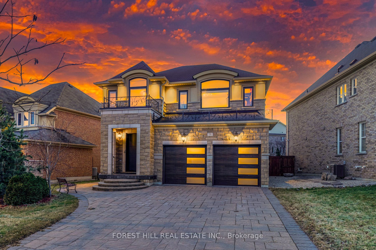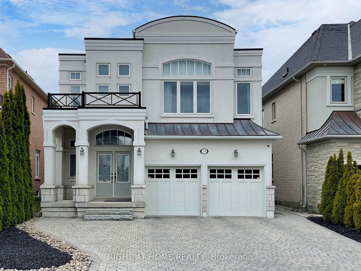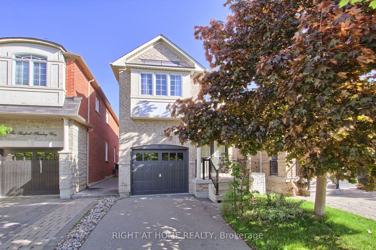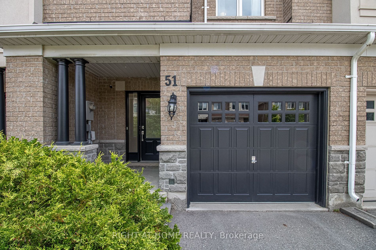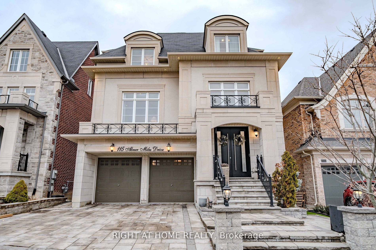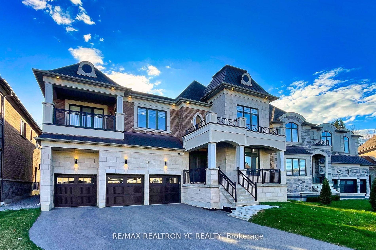9 Avonmore Tr
$1,298,000/ For Sale
Details | 9 Avonmore Tr
Modern Luxury! Stunningly Upgraded C-O-R-N-E-R Executive Town W/4+1 Bedroom & 5 Bathroom Nestled InPrestigious Upper Thornhill Estates! Wide Layout Filled W/Natural Light! Feels Like A Detached Home!This House Loaded With Upgraded Quality Finishes & Fine Details Include 9 Ft Ceilings Main, 3 FullBath On 2nd Floor, Hardwd Flrs Tru-out, Pot Lights Thru-Out, A Stylish Custom Kitchen With CentreIsland, Quartz Countertops Finished W/Waterfall Edge, S/S Appl-s, Eat-In Area & Walk-Out To LargeDeck - Something You'd See In A Design Magazine. Primary Retreat W/5-Pc Custom Spa-Like Ensuite,Large W/I Closet. Fully Prof Finished Basement W/One Bedroom, Living Rm, 3-Pc Bath, Pot Lights &Designer Paint. DIRECT ACCESS From The Garage To The House. Large Fully Fenced Backyard! It'sBright, Fresh & Spacious!
Corner Unit Executive Town! Spectacular 2-Storey Home! Bright & Spacious! Parks 3 Cars! InterlockExtension For Driveway! Large Deck W/Gazebo! Garden Shed! Walk To Public Transit, Parks & Top Scls!
Room Details:
| Room | Level | Length (m) | Width (m) | |||
|---|---|---|---|---|---|---|
| Dining | Main | 3.66 | 3.20 | Separate Rm | Hardwood Floor | Large Window |
| Kitchen | Main | 6.43 | 3.26 | Stainless Steel Appl | Tile Floor | Centre Island |
| Breakfast | Main | 6.43 | 3.26 | Breakfast Bar | Tile Floor | W/O To Deck |
| Family | Main | 6.43 | 4.26 | Pot Lights | Hardwood Floor | Large Closet |
| Prim Bdrm | 2nd | 4.57 | 3.96 | 5 Pc Ensuite | Hardwood Floor | W/I Closet |
| 2nd Br | 2nd | 3.11 | 2.92 | Window | Hardwood Floor | Closet |
| 3rd Br | 2nd | 3.90 | 2.80 | Window | Hardwood Floor | Closet |
| 4th Br | 2nd | 3.90 | 2.80 | Window | Hardwood Floor | Closet |
| 5th Br | Bsmt | 3.45 | 3.45 | Pot Lights | Laminate | Window |
| Rec | Bsmt | 12.50 | 7.50 | Pot Lights | Laminate | Open Concept |
