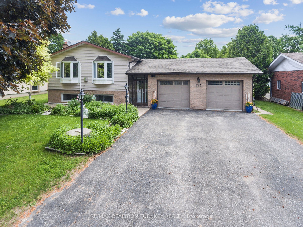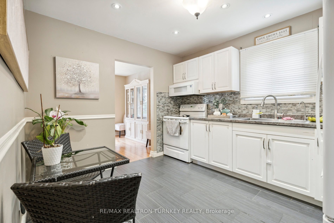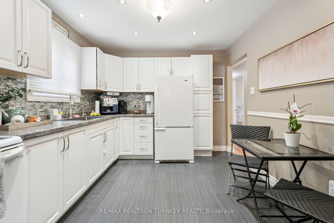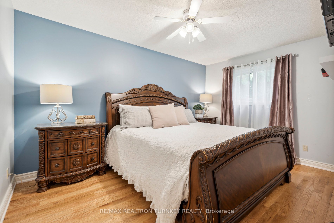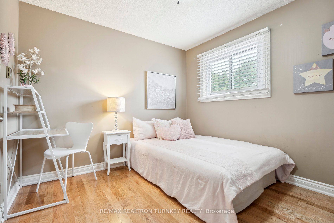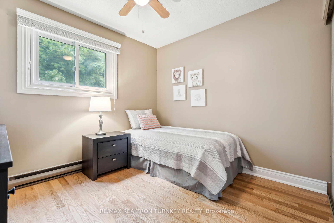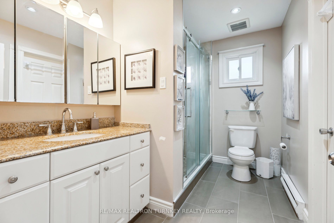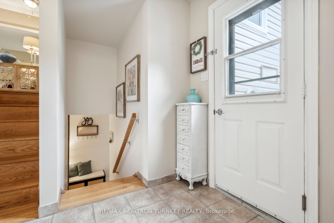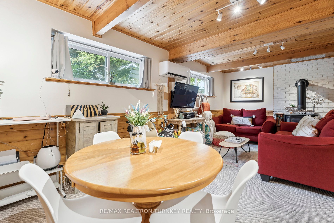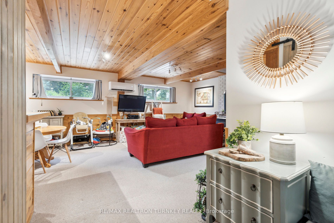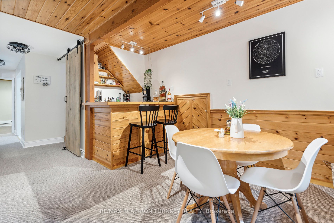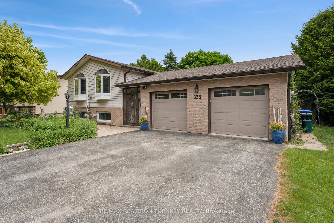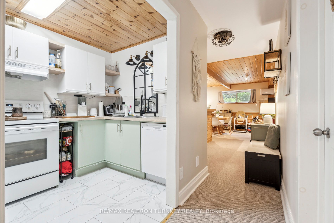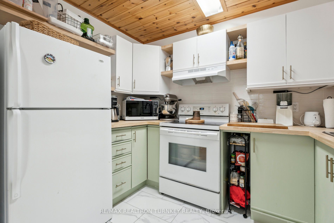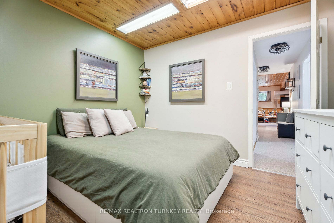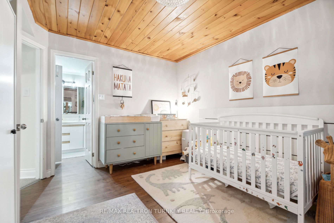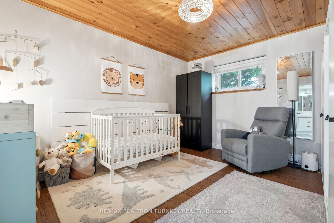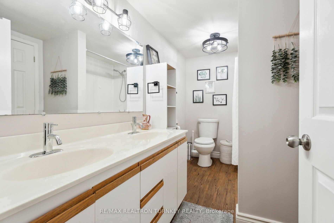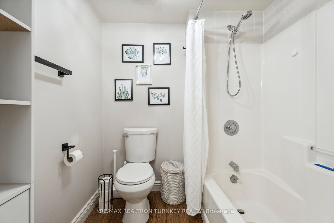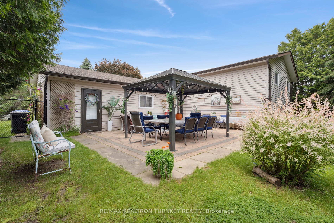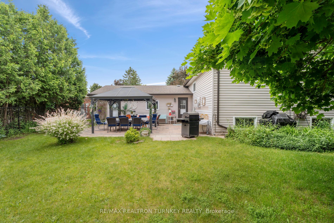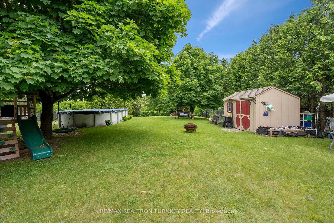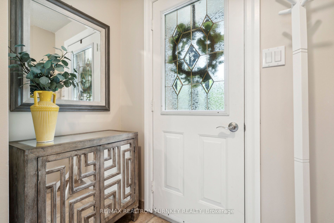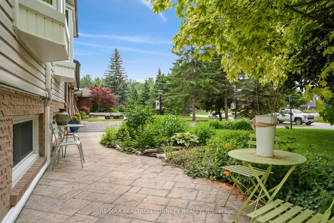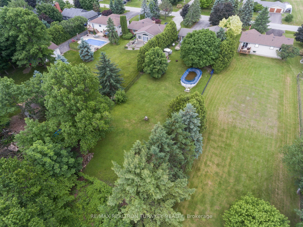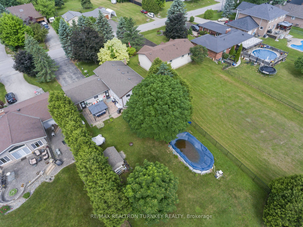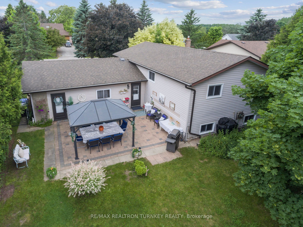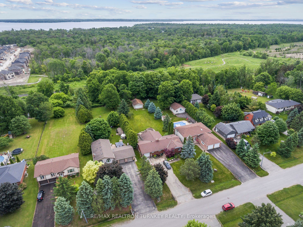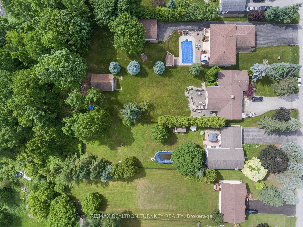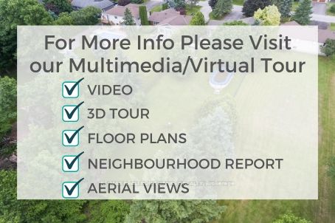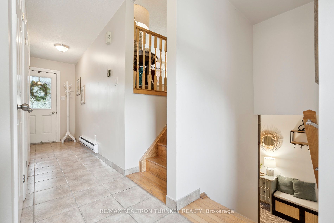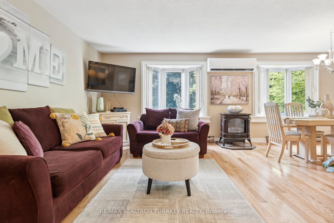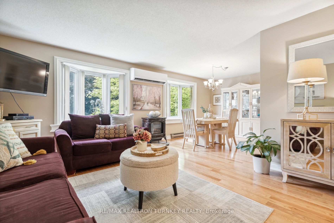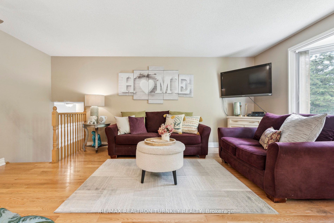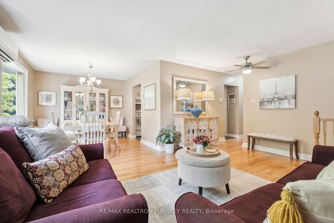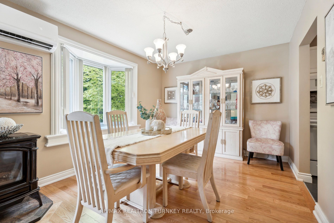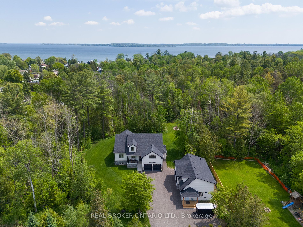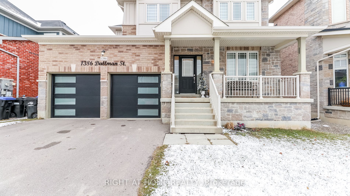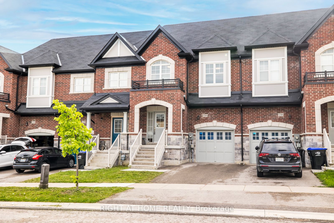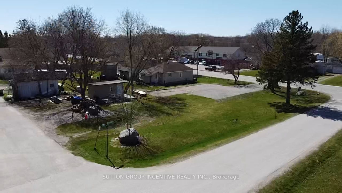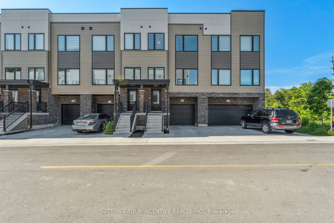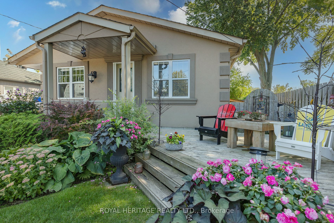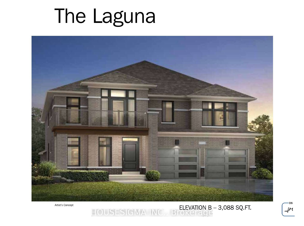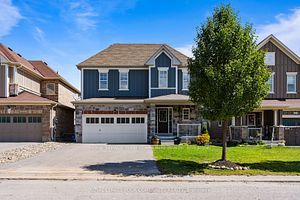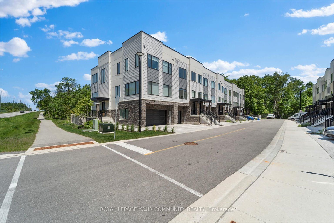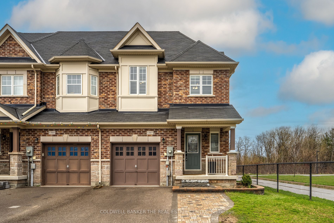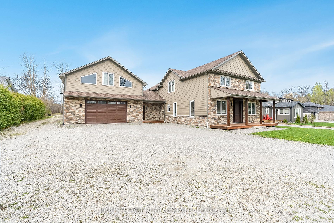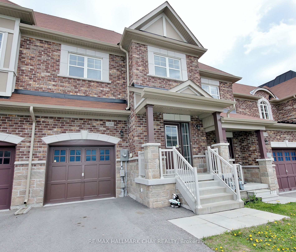823 Church Dr
$1,249,999/ For Sale
Details | 823 Church Dr
Welcome Home to the The Perfect 3 Bedroom, 2 Bathroom Raised Bungalow 0.49 Of An Acre in beautiful Lefroy * Premium Sun Filled Lot! Huge 2 Car Garage W/ 8 Car Parking on Driveway! Great for 2 families or income potential with second suite! Family Friendly Neighbourhood on a quiet court In Innisfil's Lefroy Community! Stone Interlocked Front Patio w. Lush Gardens and gorgeous curb appeal! Oversized Windows, 3 great sized Bdrms all on one floor for easy access! Open Concept Living and Dining room! Gorgeous Finished Basement w. Sep Entrance and In Law Suite! 2nd Kitchen, Hallway and Family Room with Berber, 2 Bedrooms and a 5 pc Bath & Bar! * Mature Trees * Tons of Privacy * Above Ground Pool can stay or be removed by the Seller! Surrounded By Beautiful Green Space - Must See! Close to Yonge Street, Hwy 400, The Lake, Marina, Friday Harbour and MORE!
Room Details:
| Room | Level | Length (m) | Width (m) | |||
|---|---|---|---|---|---|---|
| Kitchen | Main | 3.05 | 3.51 | Window | Tile Floor | Eat-In Kitchen |
| Living | Main | 3.99 | 5.49 | Large Window | Hardwood Floor | Fireplace |
| Dining | Main | 3.05 | 3.12 | Combined W/Living | Hardwood Floor | Large Window |
| Prim Bdrm | Main | 3.05 | 4.42 | Double Closet | Hardwood Floor | Large Window |
| 2nd Br | Main | 3.05 | 4.06 | Double Closet | Hardwood Floor | Large Window |
| 3rd Br | Main | 3.05 | 3.56 | Closet | Hardwood Floor | Large Window |
| Kitchen | Lower | 2.16 | 3.05 | Backsplash | Tile Floor | B/I Shelves |
| Family | Lower | 6.86 | 4.42 | B/I Bar | Broadloom | Fireplace |
| 4th Br | Lower | 3.28 | 4.11 | Above Grade Window | Vinyl Floor | |
| 5th Br | Lower | 3.33 | 3.30 | Above Grade Window | Vinyl Floor | |
| Laundry | Lower | 3.33 | 2.67 | Laundry Sink | Tile Floor | Separate Rm |
