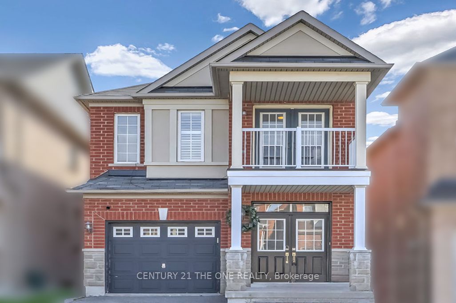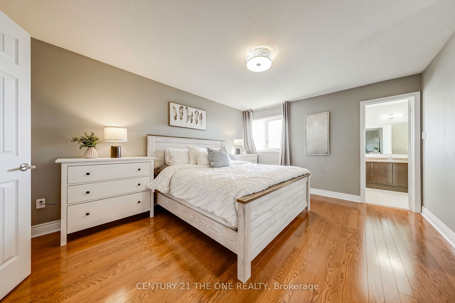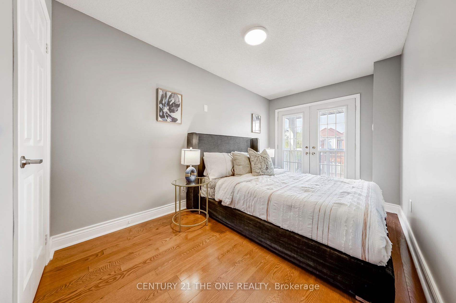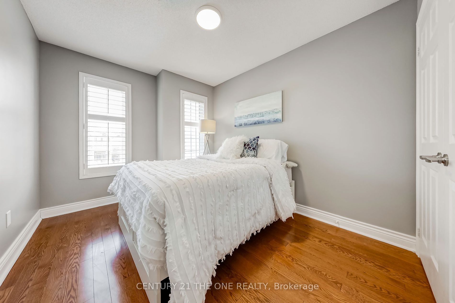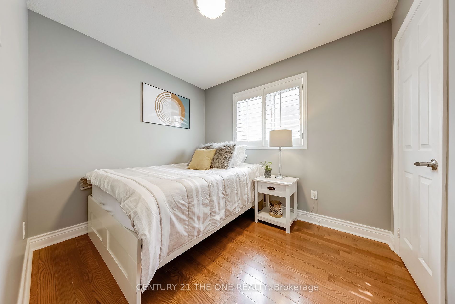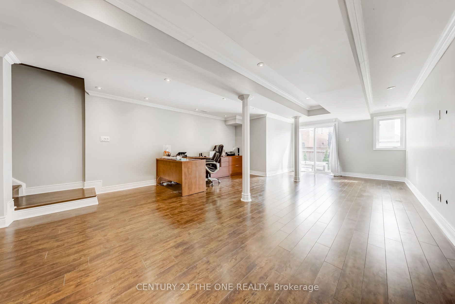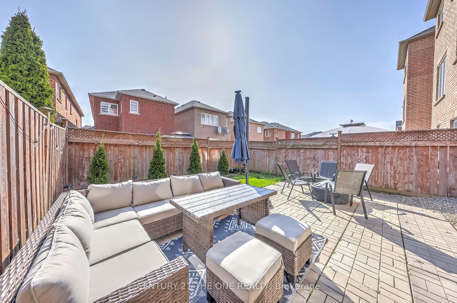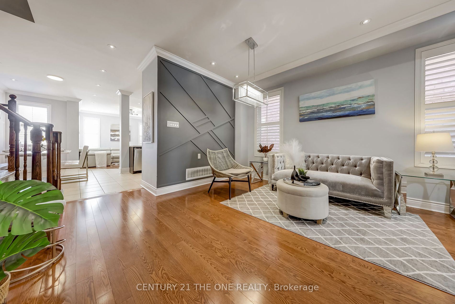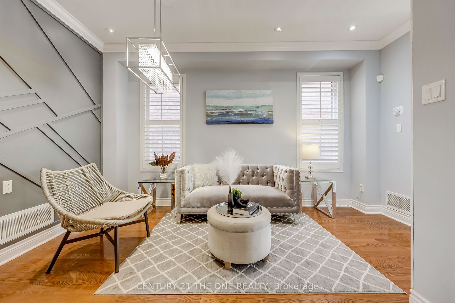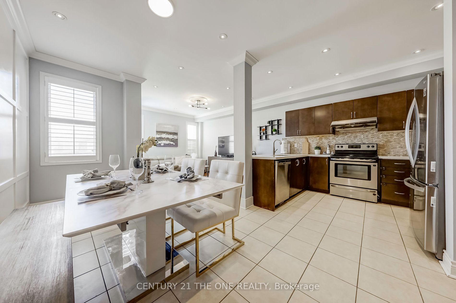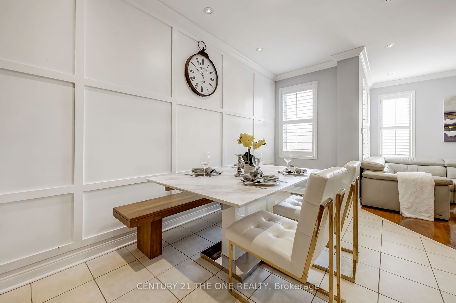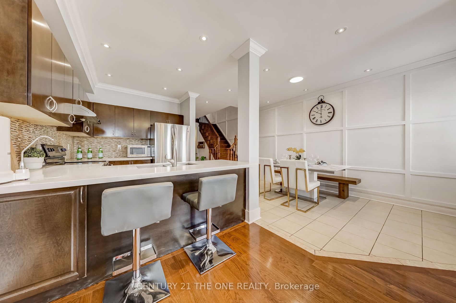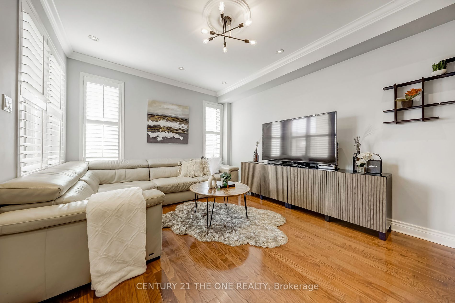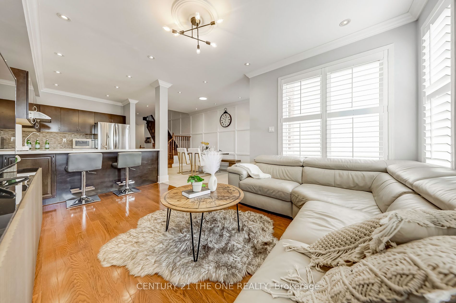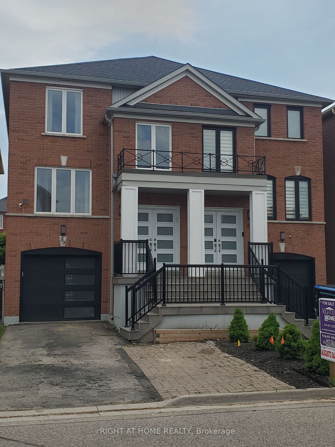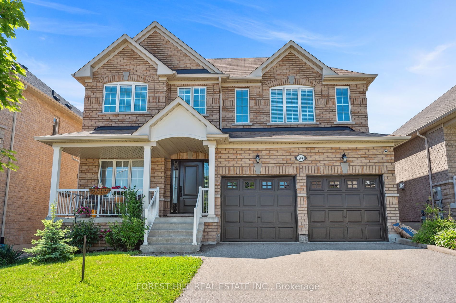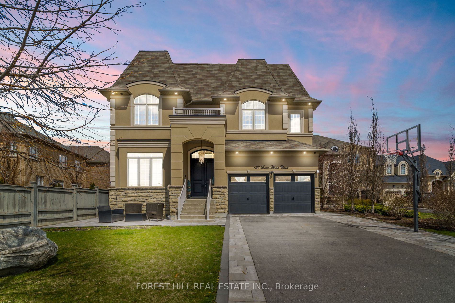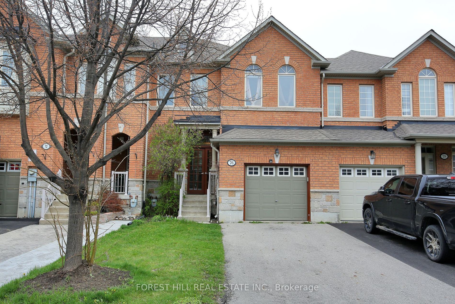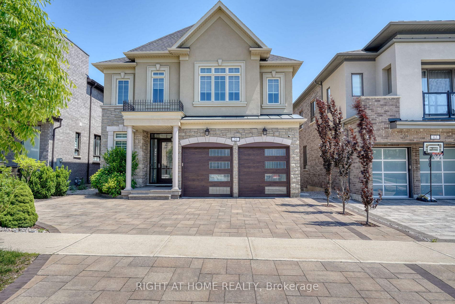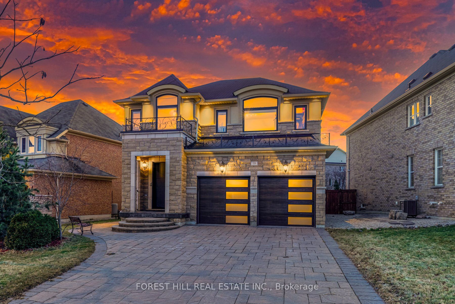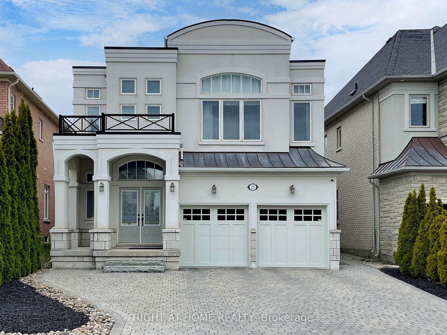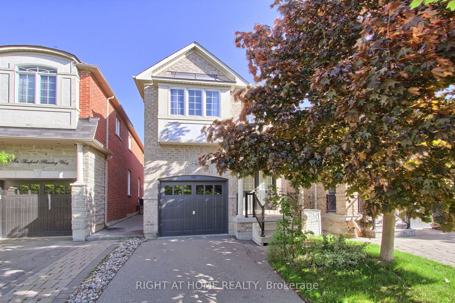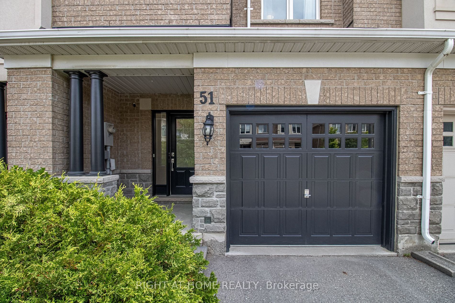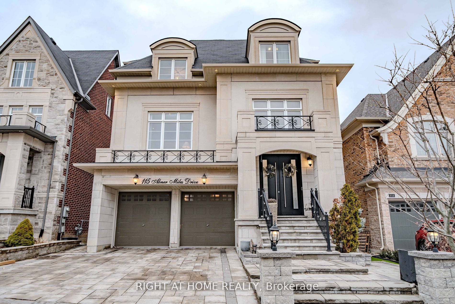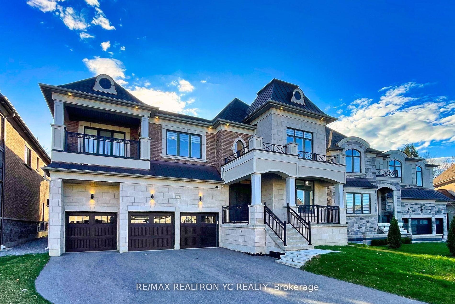112 Catalpa Cres
$1,369,000/ For Sale
Details | 112 Catalpa Cres
Incredible opportunity to own this nice & cozy detached family home in prime Patterson high demand location. $$$Spent on renovations & upgrades. Large front porch with grand double door entrance. Amazing open concept layout w/9 Ft ceilings, Newer fresh painted, Upgraded exquisite modern lighting & California shutters. Newer designed feature wall runs through the entire first floor. A spacious family area overlooking the beautifully landscaped backyard with interlocked. Hardwood floors throughout. Fully upgraded gourmet kitchen with stainless steel appliances and stone counter top. The upper floor features a second floor laundry and primary suite features a walk-in closet and is connected to the 4pc ensuite. Professionally finished walk-out basement with tons of natural light to provides enough entertainment space for whole family To enjoy! Close to school, plaza, shopping center, restaurant , parks , banks, Go station, library, hospital, wonderland, and much more.
S/S Stove, S/S Fridge, S/S B/I Dishwasher, S/S Range Hood, Washer, Dryer, All Electrical Light Fixtures, All Window Coverings.
Room Details:
| Room | Level | Length (m) | Width (m) | |||
|---|---|---|---|---|---|---|
| Family | Main | 4.67 | 3.61 | Large Window | Hardwood Floor | Pot Lights |
| Living | Main | 4.32 | 3.35 | Combined W/Family | Hardwood Floor | California Shutters |
| Dining | Main | 3.32 | 3.35 | Combined W/Living | Hardwood Floor | California Shutters |
| Kitchen | Main | 3.05 | 2.44 | Breakfast Bar | Ceramic Floor | Stainless Steel Appl |
| Foyer | Main | 2.00 | 1.60 | Double Doors | Ceramic Floor | |
| Prim Bdrm | 2nd | 4.83 | 3.66 | W/I Closet | Hardwood Floor | 4 Pc Ensuite |
| 2nd Br | 2nd | 2.90 | 2.44 | Closet | Hardwood Floor | W/O To Balcony |
| 3rd Br | 2nd | 4.22 | 2.44 | Large Window | Hardwood Floor | California Shutters |
| 4th Br | 2nd | 3.20 | 2.74 | Closet | Hardwood Floor | California Shutters |
| Laundry | 2nd | 0.00 | 0.00 | Separate Rm | Tile Floor | |
| Rec | Bsmt | 0.00 | 0.00 | Laminate | Walk-Out | Open Concept |
