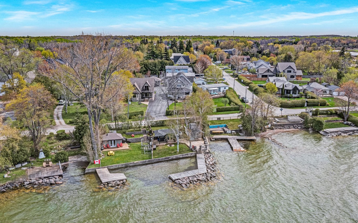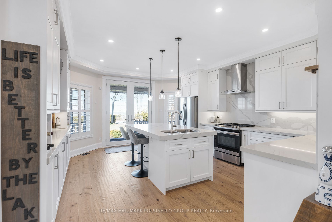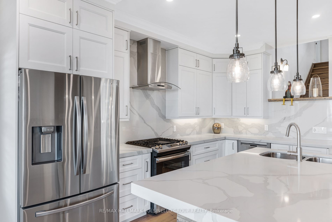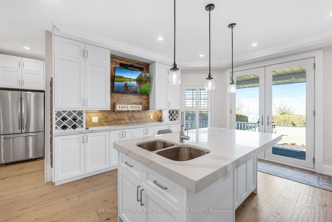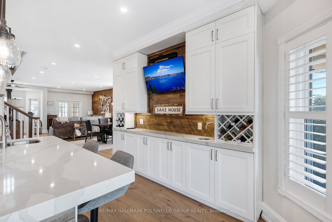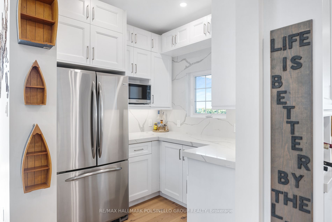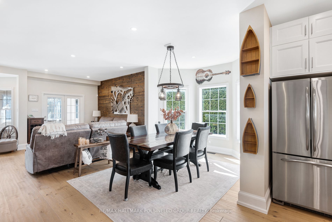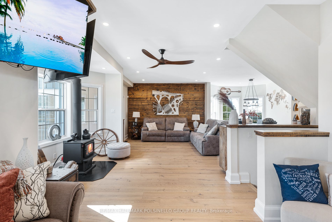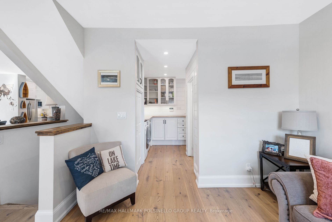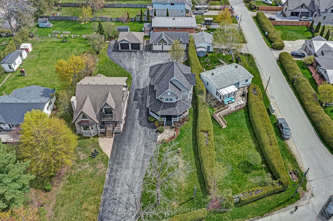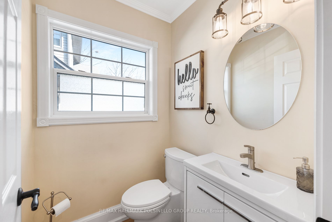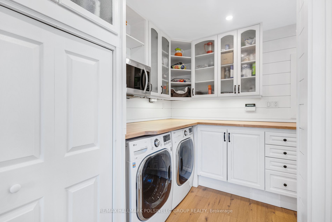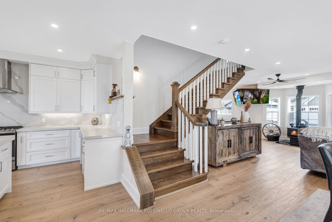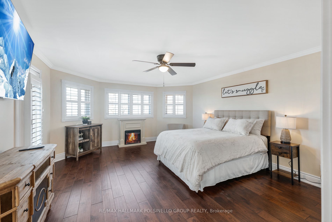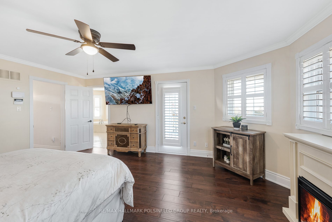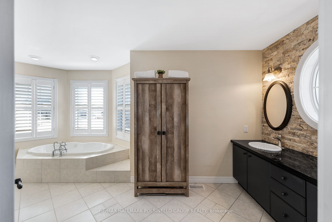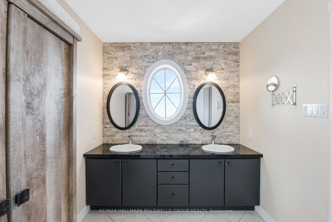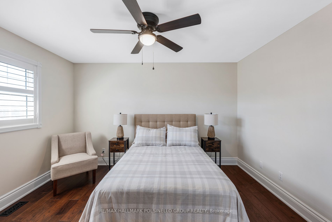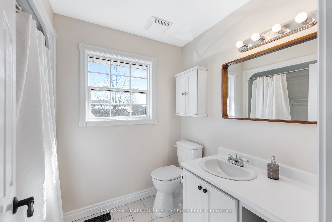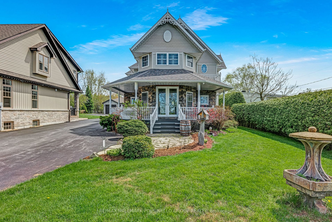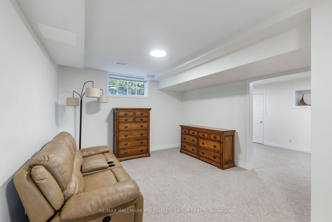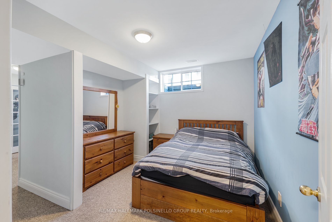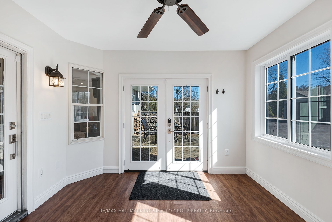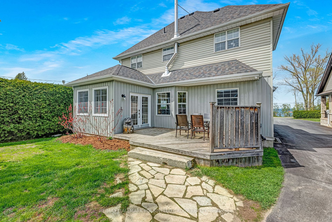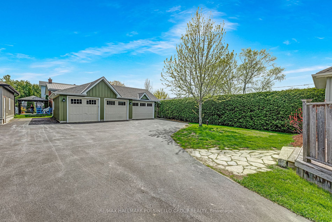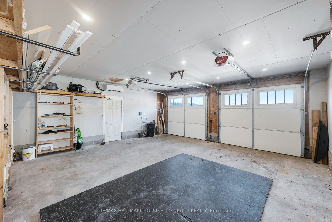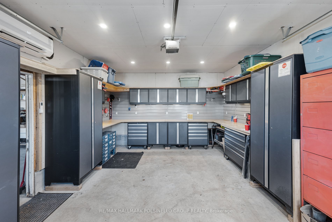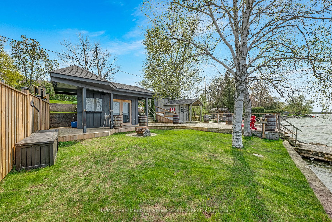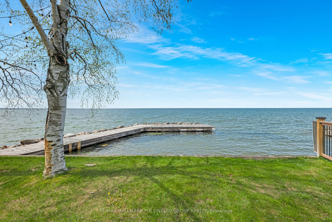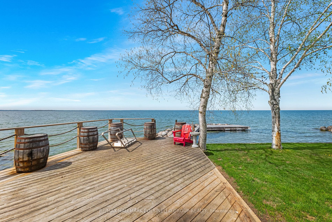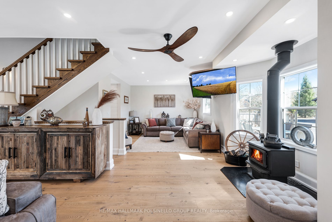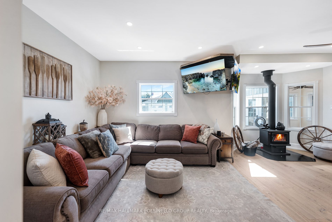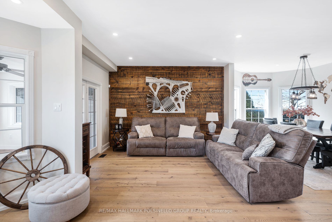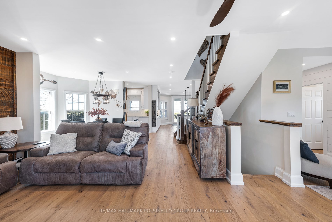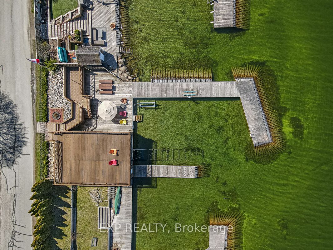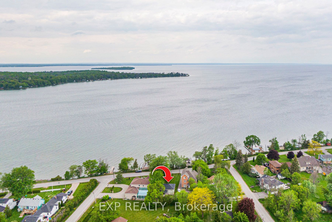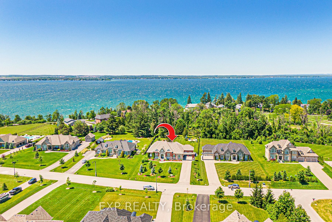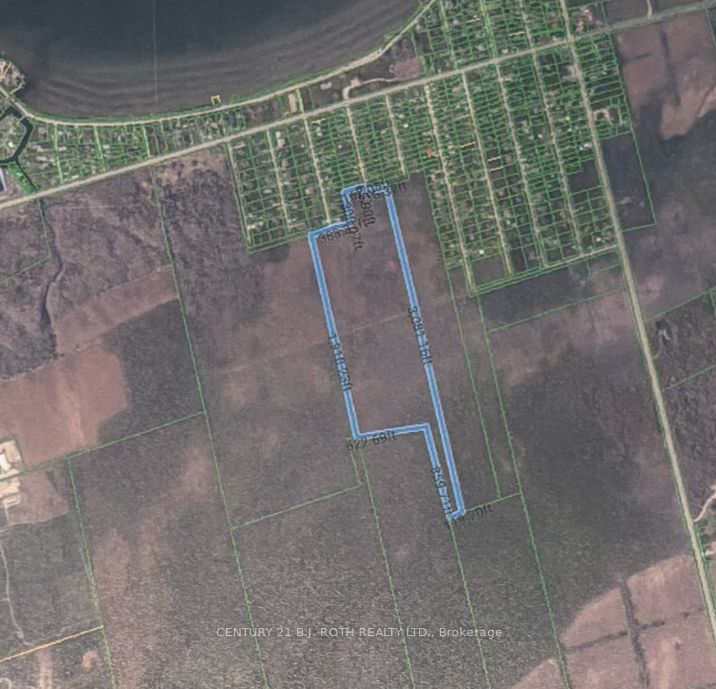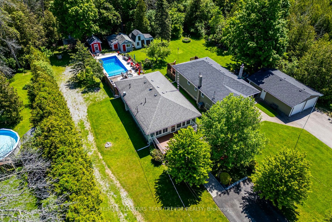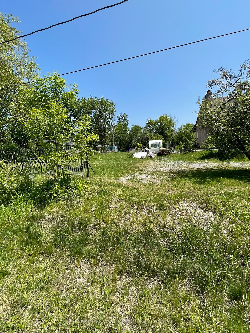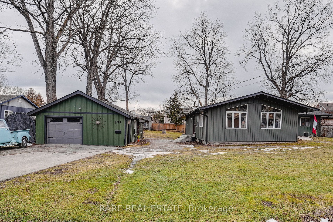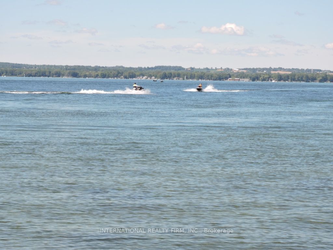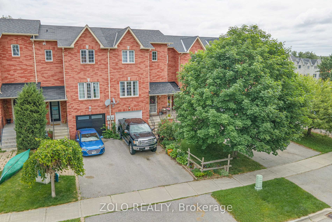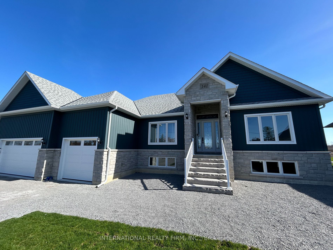527 Lake Dr E
$1,900,000/ For Sale
Details | 527 Lake Dr E
In the quiet enclave of Willow Beach, an exceptionally upgraded and renovated property that promises to captivate the senses. A picturesque haven that boasts a show-stopping waterfront, a 3.5-car insulated detached garage, and luxurious interiors that redefine the concept of home.Experience the epitome of luxury with a multi-level waterfront oasis that steals the spotlight. Featuring a cabana, live-edge bar, separate kitchenette with 75-foot permanent dock, this outdoor haven invites you to bask in the serenity of crystal-clear waters and marvel at magnificent sunsets. The open-concept floor plan amplifies the sense of space, providing an abundance of room for entertaining family and friends with a seamless flow from the gourmet kitchen to the living areas, creating a welcoming atmosphere for gatherings and celebrations.
Furnace 2022, Wood-Burning Stove WETT Certified 2021, LED Outdoor Lighting, Wifi Routers, Wifi Controlled Irrigation System. Taxes Include LIC of $822.40/Yr Until 2026
Room Details:
| Room | Level | Length (m) | Width (m) | |||
|---|---|---|---|---|---|---|
| Family | Main | 9.54 | 4.59 | Ceiling Fan | Fireplace | Hardwood Floor |
| Living | Main | 5.66 | 3.05 | Hardwood Floor | Combined W/Dining | Pot Lights |
| Kitchen | Main | 5.30 | 4.60 | Overlook Water | Stainless Steel Appl | Hardwood Floor |
| Pantry | Main | 2.17 | 2.13 | Overlook Water | Stainless Steel Appl | Hardwood Floor |
| Sunroom | Main | 3.44 | 3.44 | W/O To Deck | Ceiling Fan | Laminate |
| Laundry | Main | 3.02 | 2.96 | B/I Shelves | B/I Microwave | Hardwood Floor |
| Prim Bdrm | 2nd | 5.30 | 4.51 | 5 Pc Ensuite | W/I Closet | Electric Fireplace |
| 2nd Br | 2nd | 3.80 | 3.27 | Ceiling Fan | Closet | Hardwood Floor |
| 3rd Br | 2nd | 3.00 | 3.57 | Ceiling Fan | Closet | Hardwood Floor |
| 4th Br | Bsmt | 3.57 | 3.41 | Window | Broadloom | |
| 5th Br | Bsmt | 3.57 | 3.02 | Closet | Broadloom | |
| Office | Bsmt | 5.51 | 2.96 | Window | Broadloom |
