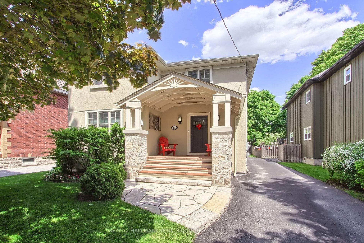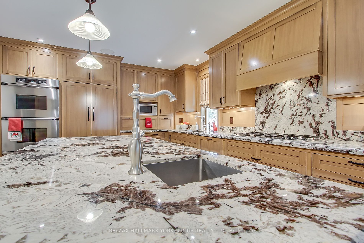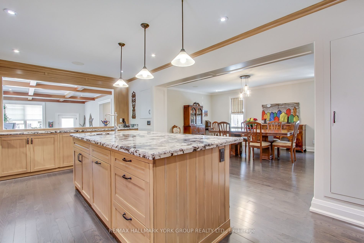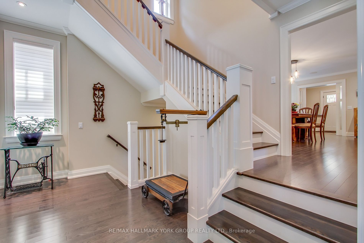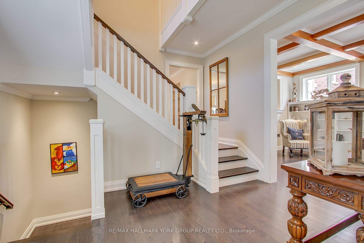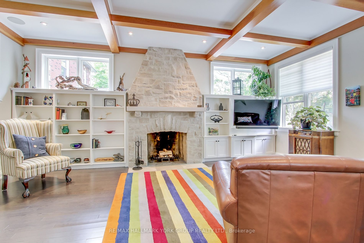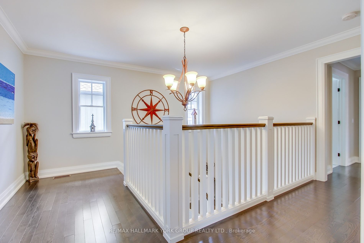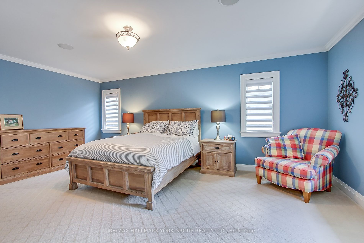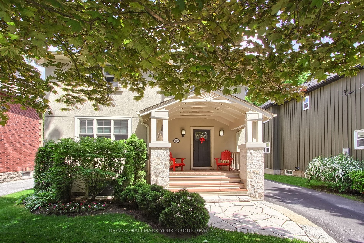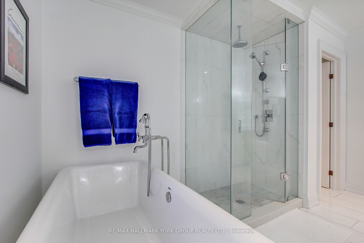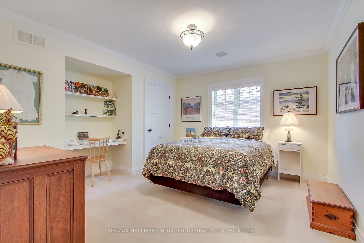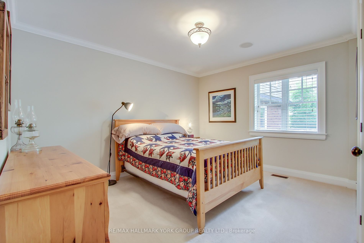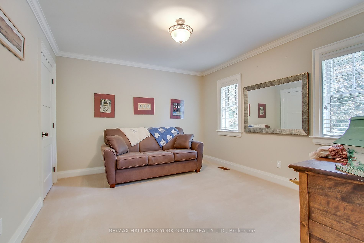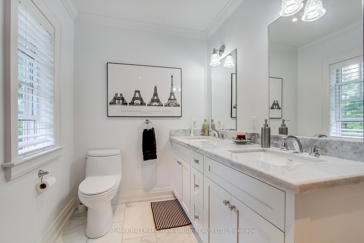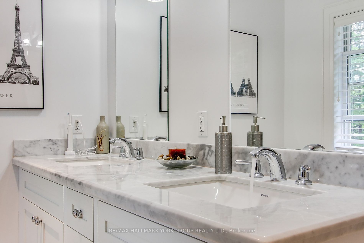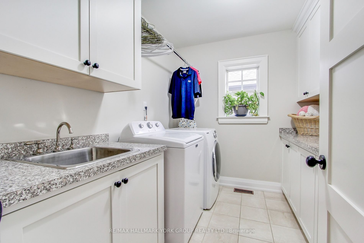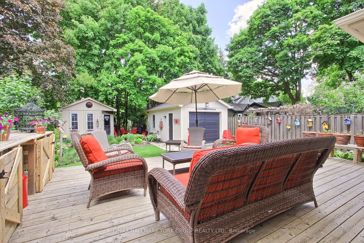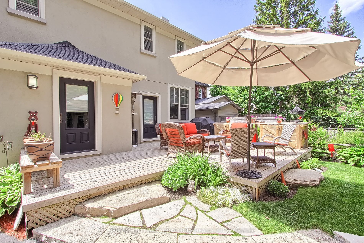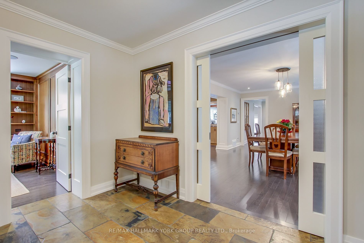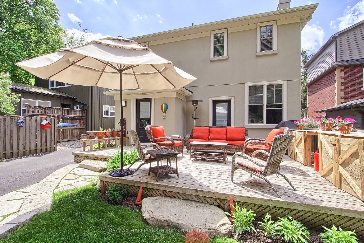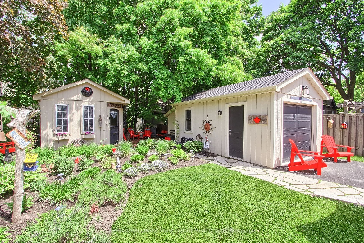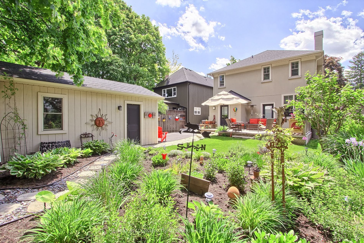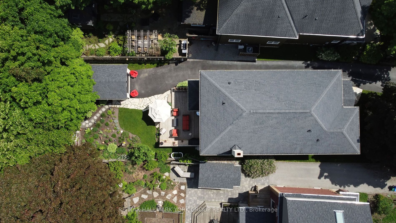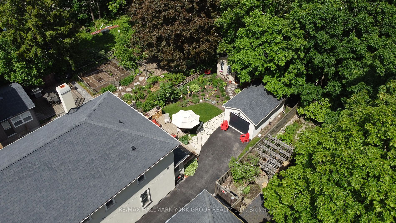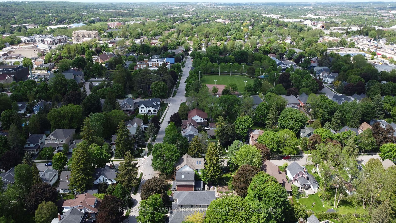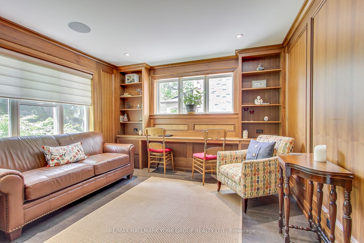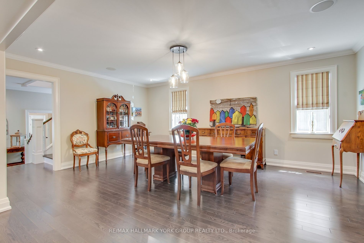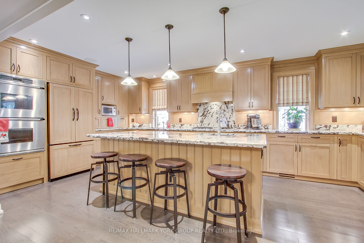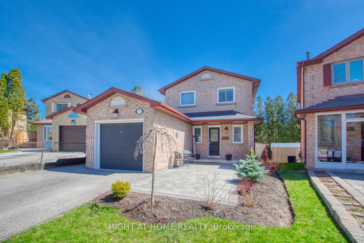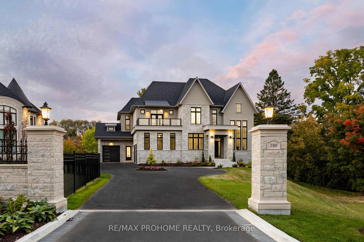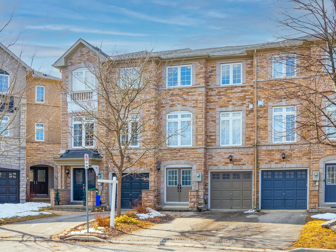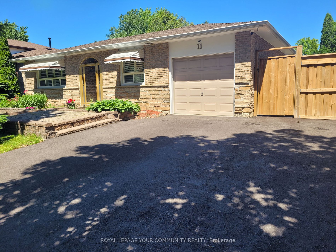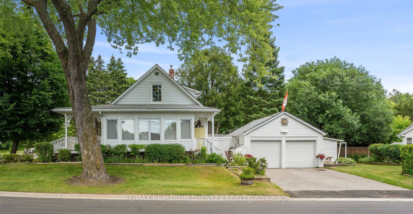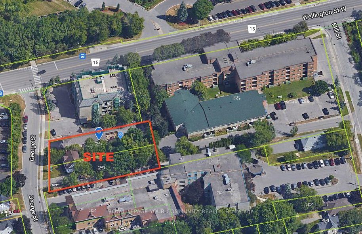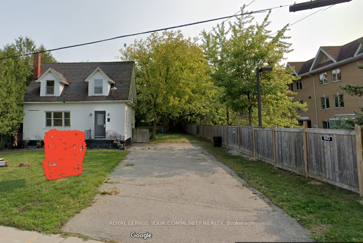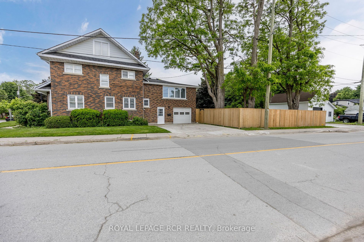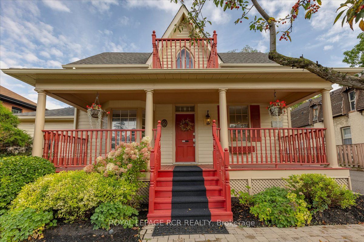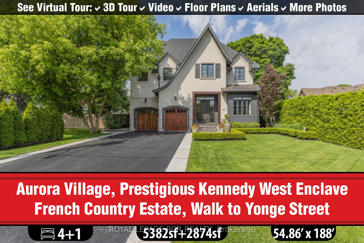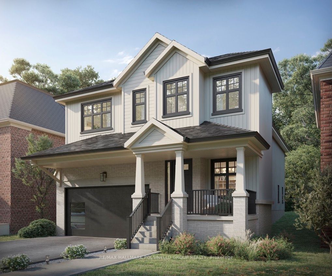105 Wells St
$2,098,000/ For Sale
Details | 105 Wells St
Welcome to your dream home crafted by a renowned local custom builder. This stunning residence is located in the most sought after "Aurora Village" location. The expansive open-concept dining room is perfect for hosting memorable gatherings, seamlessly flowing into the large, gourmet kitchen. Culinary enthusiasts will delight in the oversized island adorned with luxurious granite countertops and integrated built-in top-of-the-line appliances, ensuring every meal is prepared with ease and style. The heart of the home, the family room, boasts a breathtaking floor-to-ceiling stone fireplace, creating a cozy and welcoming atmosphere. High waffled ceilings with stunning wood beams add a touch of grandeur to this already impressive space. With four spacious bedrooms, each offering comfort and tranquility, there is ample room for family and guests. Step outside to discover a gardener's oasis in the backyard, where lush landscapes and vibrant blooms create a serene retreat.
Additionally, the fully insulated "My Place" fun house is a unique feature, offering endless entertainment with its Guinness Tap. This home is a true testament to exceptional design and unparalleled quality, providing a luxurious lifestyle
Room Details:
| Room | Level | Length (m) | Width (m) | |||
|---|---|---|---|---|---|---|
| Den | Main | 3.65 | 3.65 | Wood Trim | Hardwood Floor | B/I Bookcase |
| Dining | Main | 5.60 | 4.05 | Open Concept | Hardwood Floor | |
| Kitchen | Main | 5.50 | 3.65 | Centre Island | Hardwood Floor | B/I Appliances |
| Family | Ground | 6.40 | 3.90 | Floor/Ceil Fireplace | Hardwood Floor | W/O To Yard |
| Prim Bdrm | 2nd | 5.85 | 4.10 | 5 Pc Ensuite | Broadloom | W/I Closet |
| 2nd Br | 2nd | 3.90 | 3.45 | Closet | Broadloom | |
| 3rd Br | 2nd | 3.92 | 3.35 | Closet | Broadloom | |
| 4th Br | 2nd | 3.92 | 3.30 | Closet | Broadloom |
