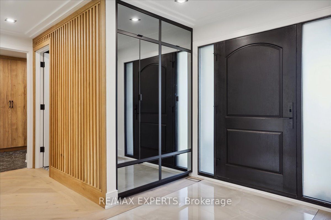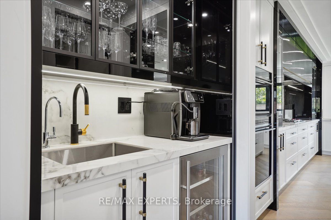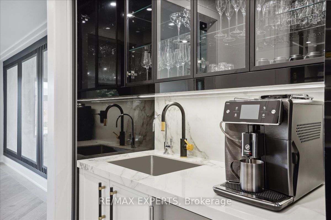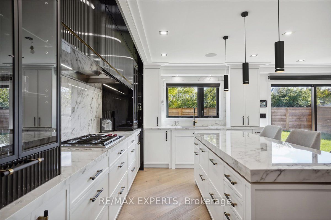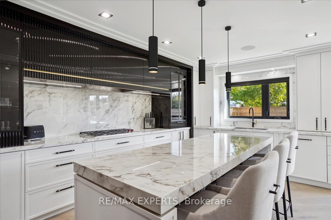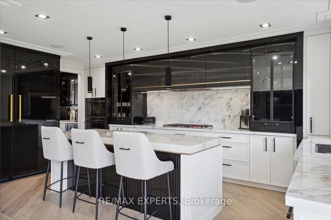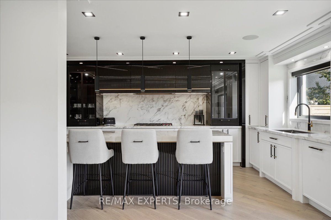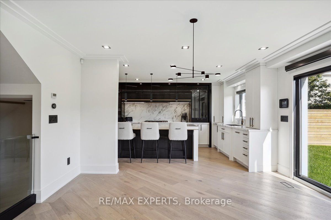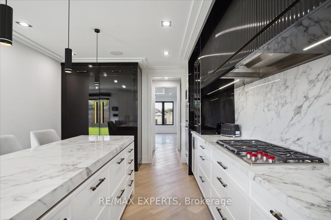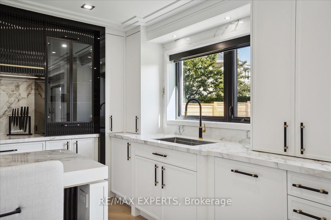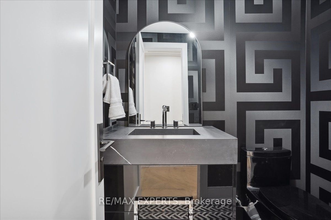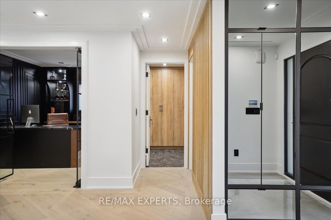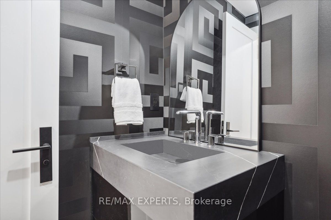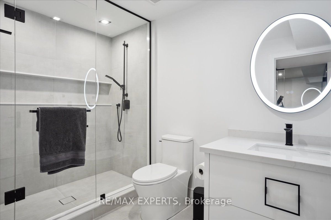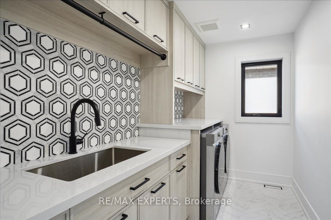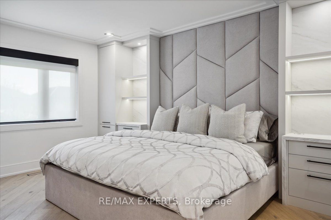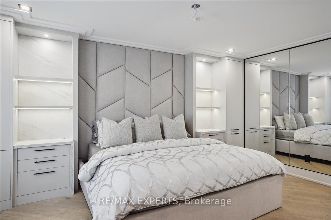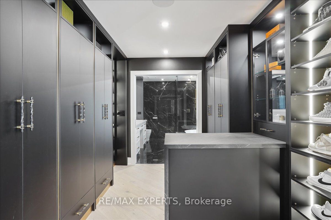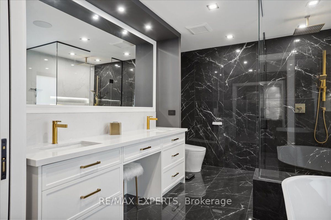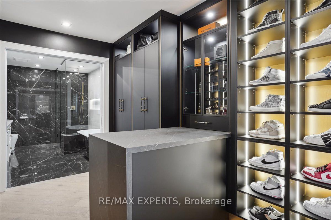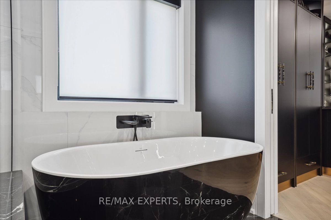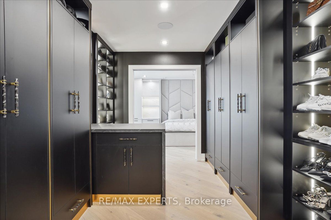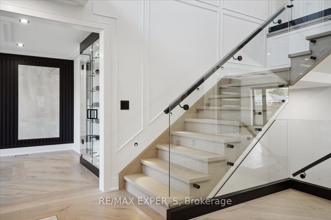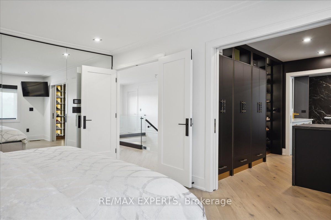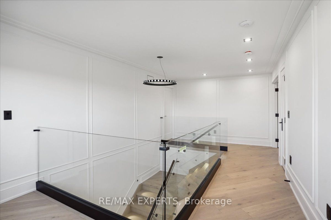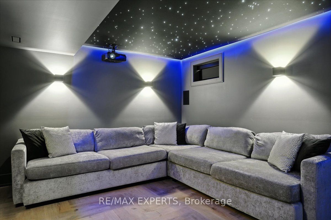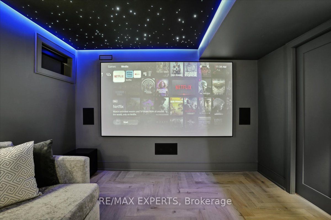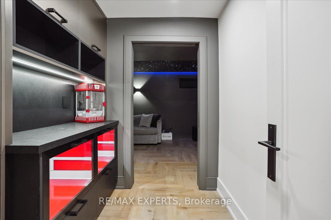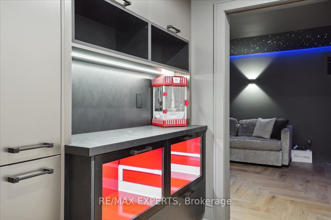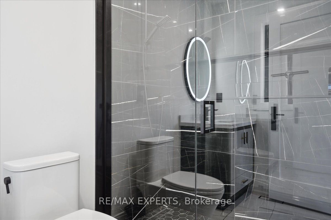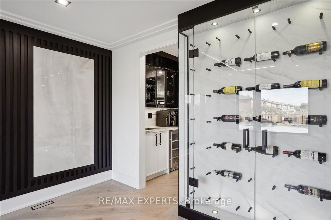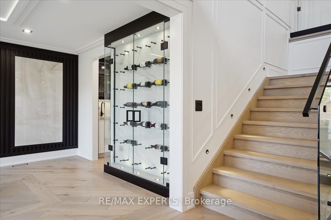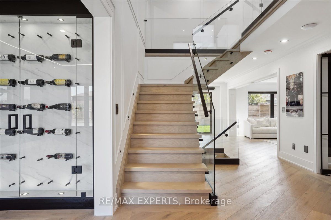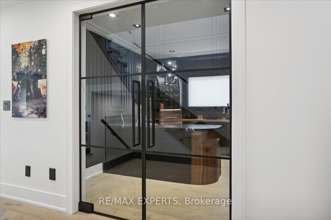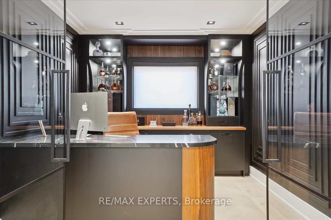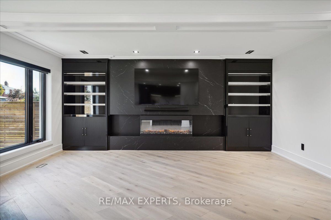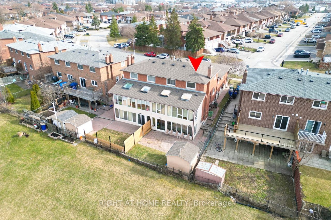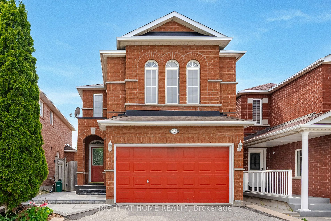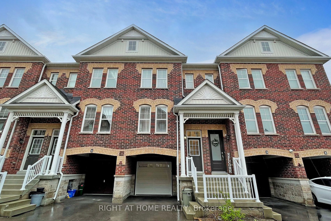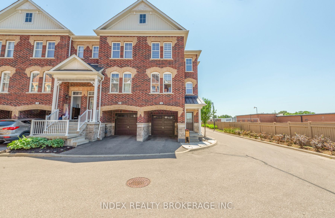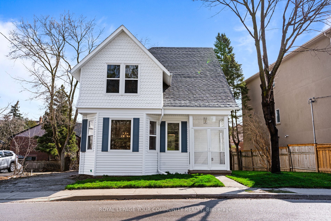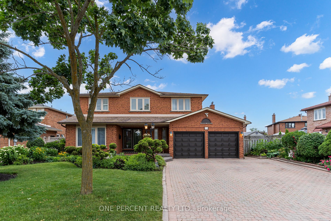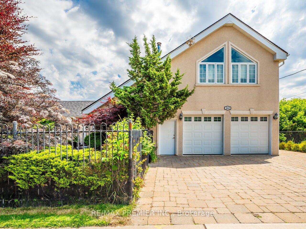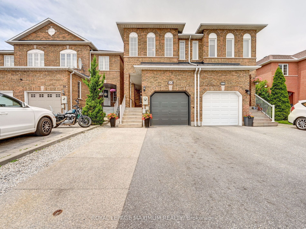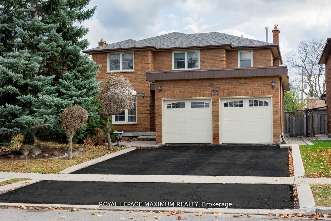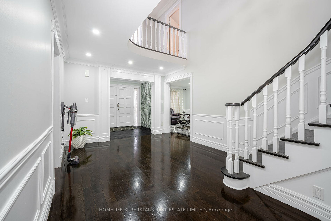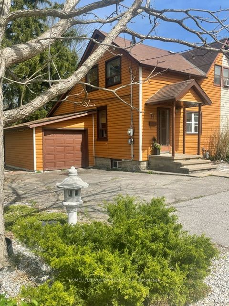8185 Martin Grove Rd
$2,999,900/ For Sale
Details | 8185 Martin Grove Rd
Rare Opportunity To Own A Builder's Model Home Oozing With Extras & Upgrades! This Home Is Not Just a Typical Renovation, It Was Transformed In 2023 Into A Luxurious New Home Nestled In The Vibrant City Of Vaughan! As You Step Inside This Alluring Home You Will Be Greeted By Magnificent Details In Workmanship & Quality Features Down To The Last Detail! From Built-In Furniture & Closets, To Hidden Drawers, Glass Railings, Designer Lighting, Smart Toilet & Heated Floor, To Ensuites & Built-In Closets In Every Bedroom! There Is Not Enough Space To List Everything, But Here Are Some Key Features: Gourmet Kitchen w/Walk-In Pantry & Servery! An Exquisite Custom Built-In Office, Mudroom w/Custom B-Ins, B/I King Size Bed With Wireless Charging Night Stands, Soundproof Home Theatre & Built-In Concession Stand, Rec Rm w/Bar, Mirrored Gym, Panic/Safe Room, Luxury Heated Garage, New Exterior, New Fence & So Much More! Visit Our Single Property Website For Full Details-www.8185martingrove.Com
See Attachment Schedule C For A Complete List Chattels/Extras Included.
Room Details:
| Room | Level | Length (m) | Width (m) | |||
|---|---|---|---|---|---|---|
| Family | Main | 5.40 | 3.70 | |||
| Kitchen | Main | 7.20 | 4.40 | |||
| Dining | Main | 5.42 | 3.48 | |||
| Pantry | Main | 3.43 | 1.65 | |||
| Office | Main | 3.80 | 3.80 | |||
| Mudroom | Main | 2.60 | 2.30 | |||
| Foyer | Main | 6.80 | 3.80 | |||
| Prim Bdrm | 2nd | 4.93 | 3.50 | 5 Pc Ensuite | ||
| 2nd Br | 2nd | 3.60 | 3.30 | 3 Pc Ensuite | ||
| 3rd Br | 2nd | 3.60 | 3.30 | 3 Pc Ensuite | ||
| Laundry | 2nd | 3.60 | 1.80 | |||
| Rec | Bsmt | 9.60 | 7.00 | B/I Bar | 3 Pc Bath | Walk-Up |
