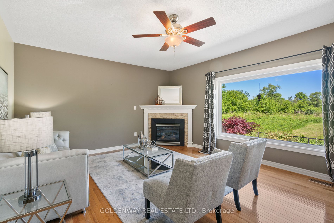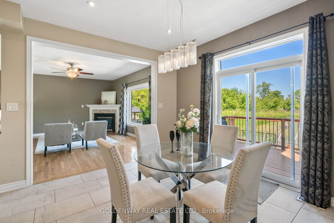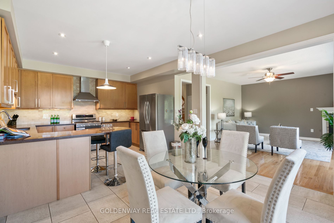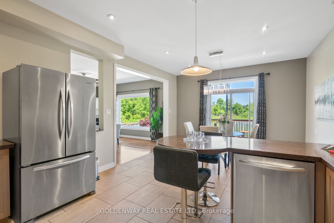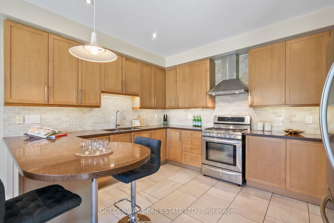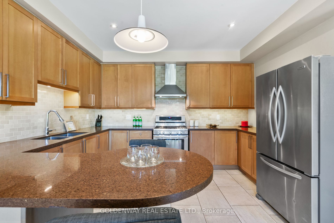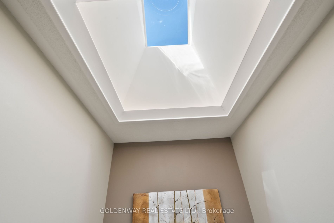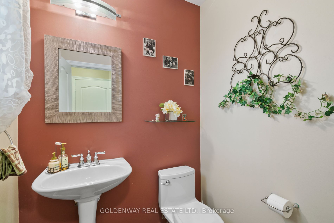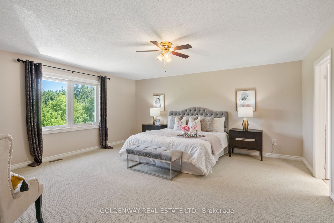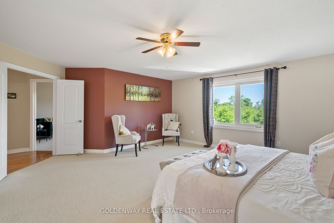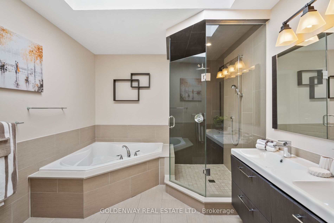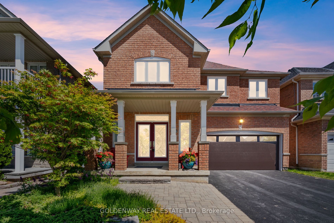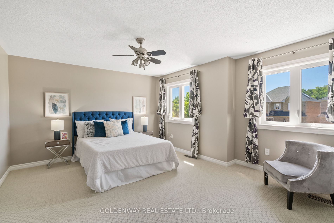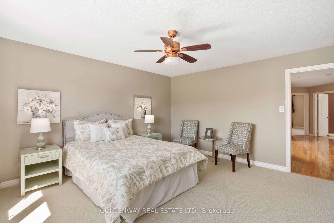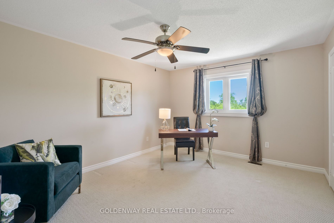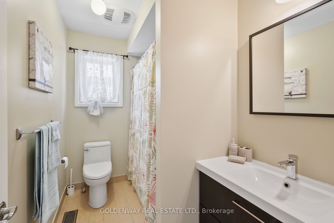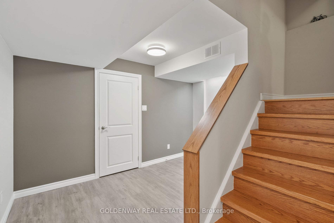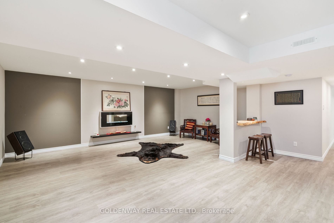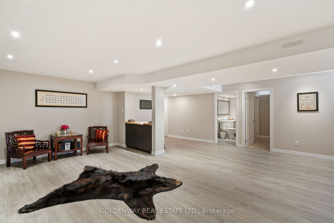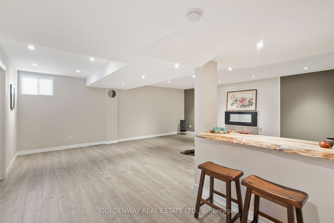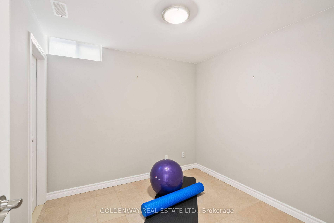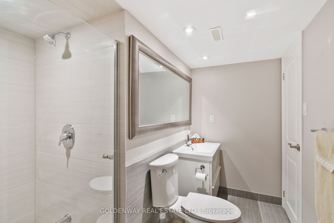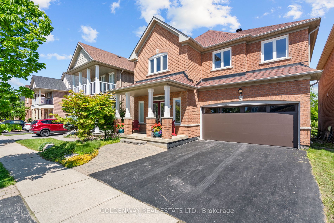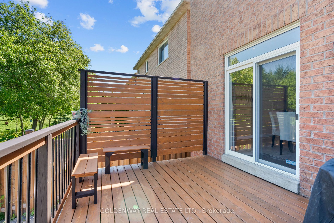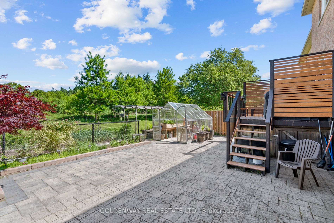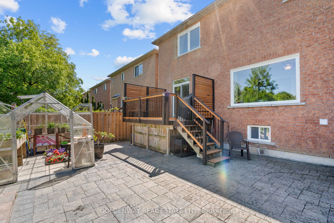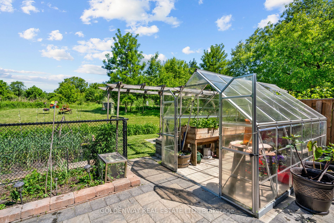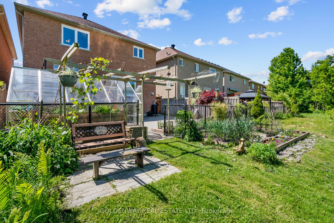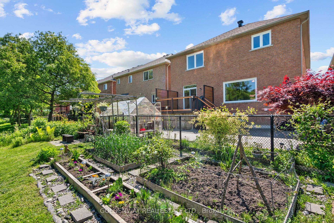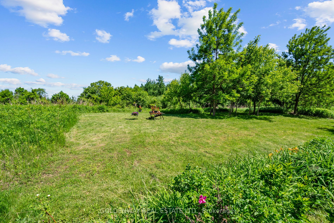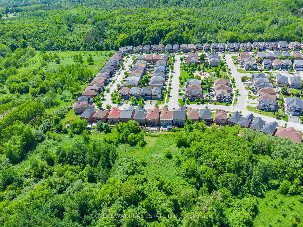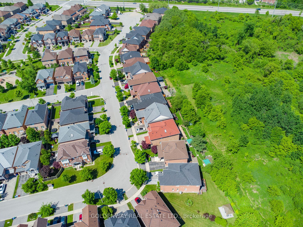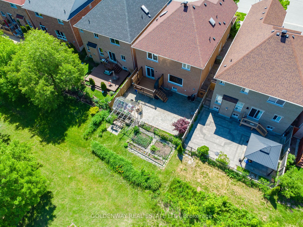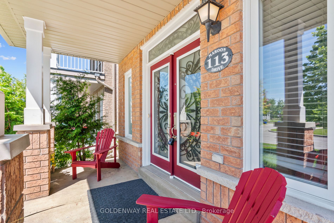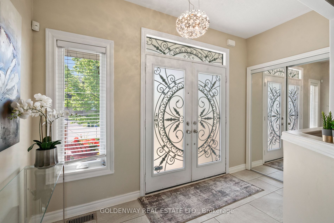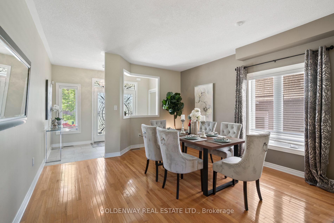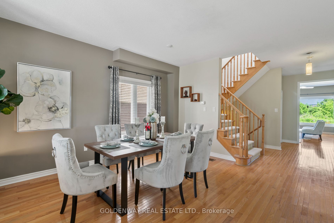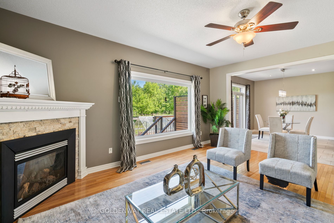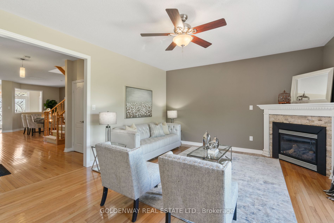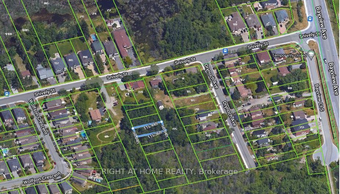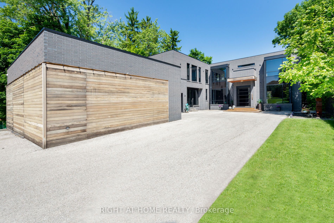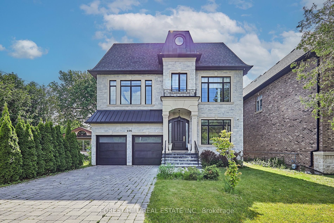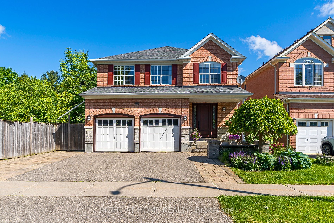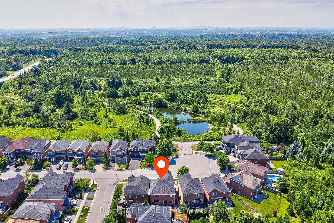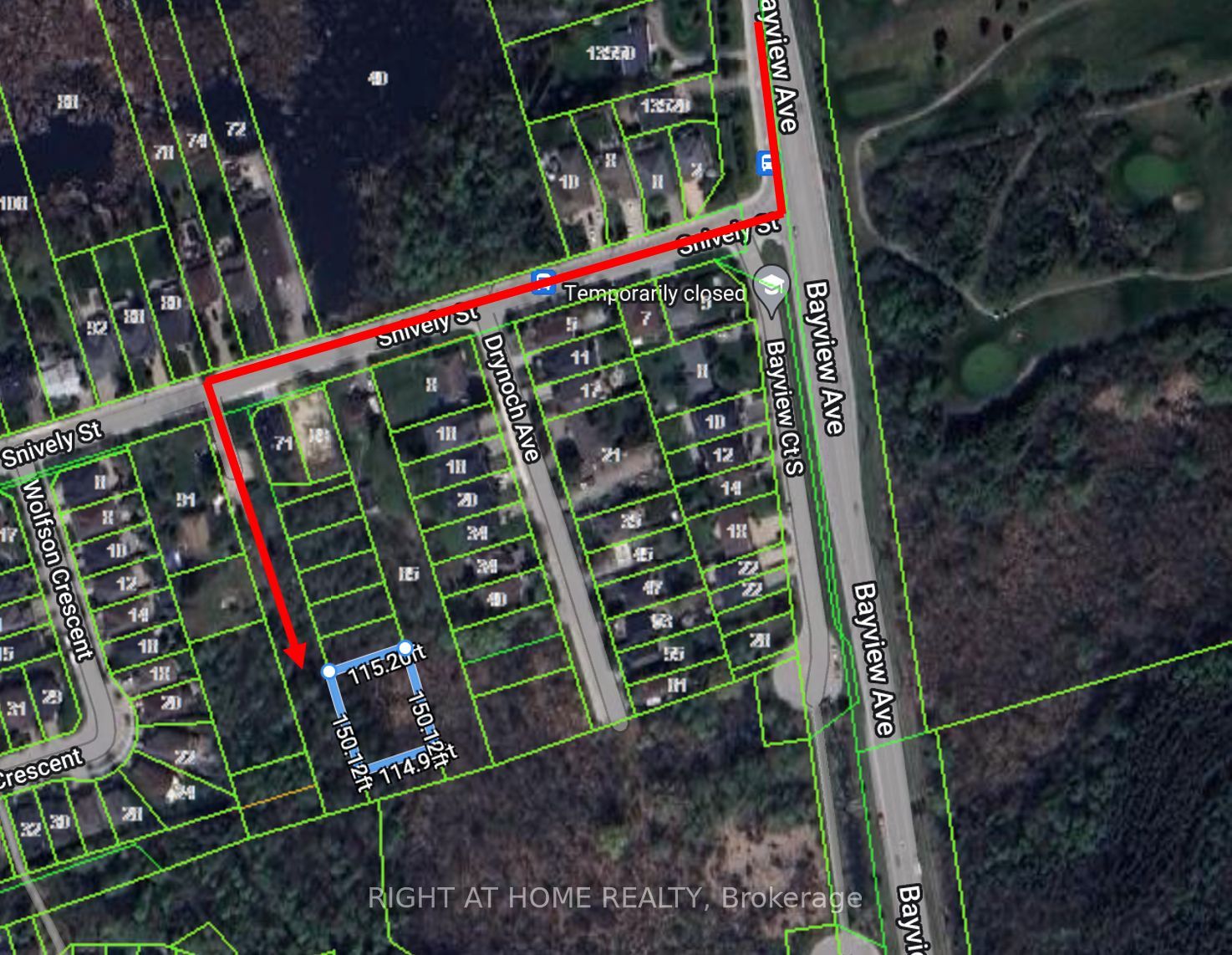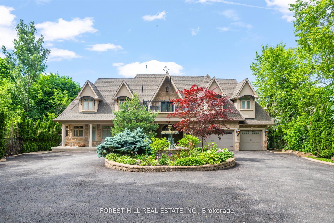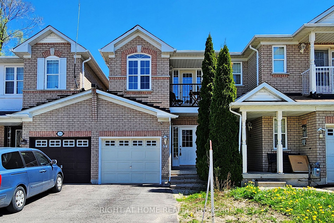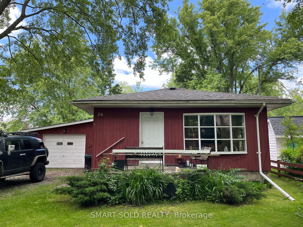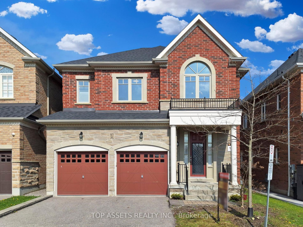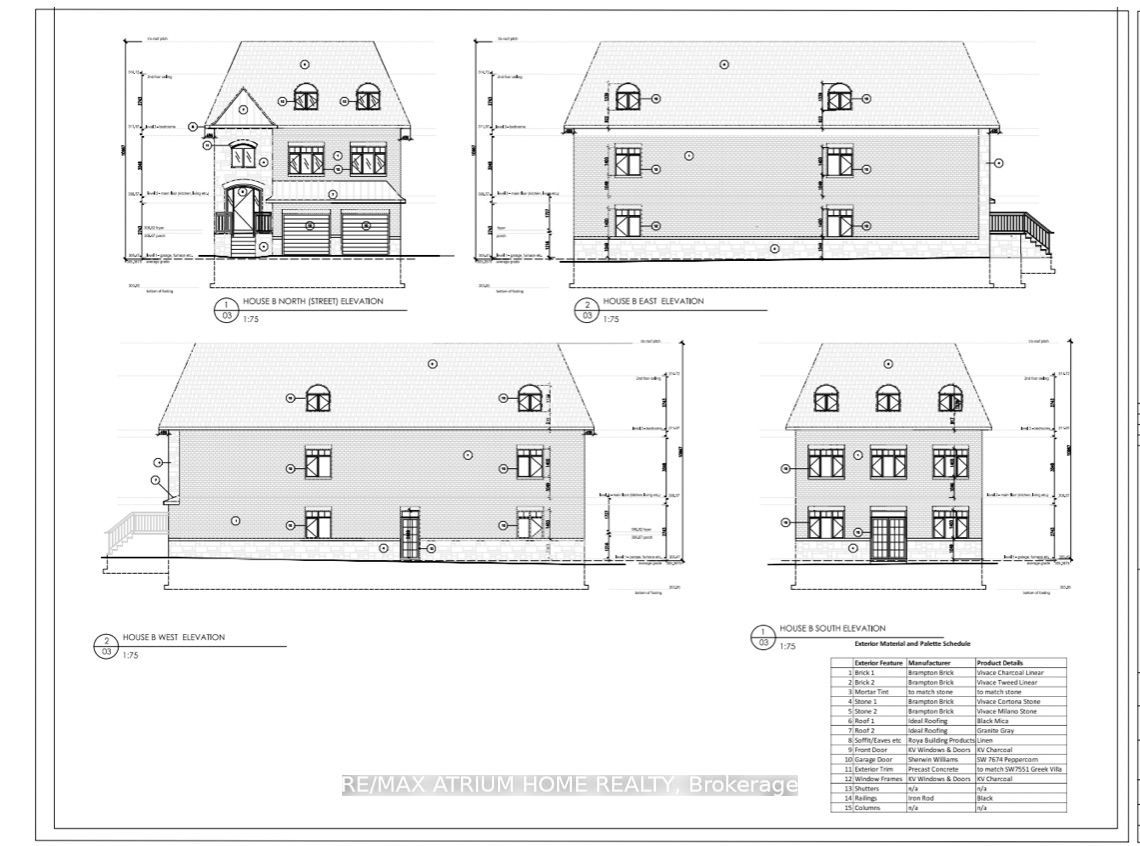113 Maroon Dr
$1,738,000/ For Sale
Details | 113 Maroon Dr
Stunning Designer Detached Two Car Garage Home at Lake Wilcox! Rare Home Backing onto Conservation, with "Top of the Line" Casement Windows, Offering You a Clear View of Nature. Over 2,700sf of Luxury Living plus a Finished Basement with 3-pc Bath & Bedroom, Great Room with Electric Fireplace, Build-in Live Edge Dry Bar, Storage and Cold Room. Excellent Layout with 9' Ceiling, Skylight, Renovated Bathooms, Upgraded Kitchen with Quartz Counter and Breakfast Bar, Gas Stove and All Stainless Steel Appliances, and Newer Roof as well. Professional Landscape w/ Paved Walkway, Fully Paved Backyard with Planters and Greenhouse. Don't Miss out this Unique Home, Move Right In and Enjoy the Natural Beauty of the Nature, and Great Amenities and Convenience in the Area, Walk the Nature Trails, Jefferson Forest and Oak Ridges Corridor! Mins to 404, Go Station, Public Transit, Lake Wilcox Park, Oak Ridges Community Centre, Library, Schools, Shops and Restaurants.
Great location with mins drive to 404, Go Station & Yonge Corridor. Schools, Parks, Retails, Banks, Medical Centre, and much more, all at the Neighborhood. This is a Growing Community with all the Amenities and Convenience.
Room Details:
| Room | Level | Length (m) | Width (m) | |||
|---|---|---|---|---|---|---|
| Living | Ground | Skylight | Hardwood Floor | Access To Garage | ||
| Dining | Ground | Window | Hardwood Floor | Open Concept | ||
| Family | Ground | Picture Window | Hardwood Floor | Fireplace | ||
| Kitchen | Ground | Stainless Steel Appl | Ceramic Floor | W/O To Deck | ||
| Prim Bdrm | 2nd | W/I Closet | Broadloom | 5 Pc Ensuite | ||
| 2nd Br | 2nd | Double Closet | Broadloom | Ceiling Fan | ||
| 3rd Br | 2nd | W/I Closet | Broadloom | Ceiling Fan | ||
| 4th Br | 2nd | Double Closet | Broadloom | Ceiling Fan | ||
| 5th Br | Bsmt | 3 Pc Bath | Marble Floor | Window | ||
| Great Rm | Bsmt | Dry Bar | Laminate | Electric Fireplace |
