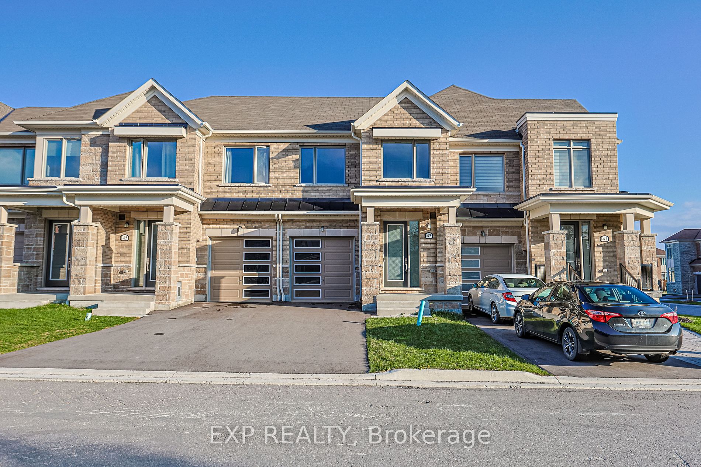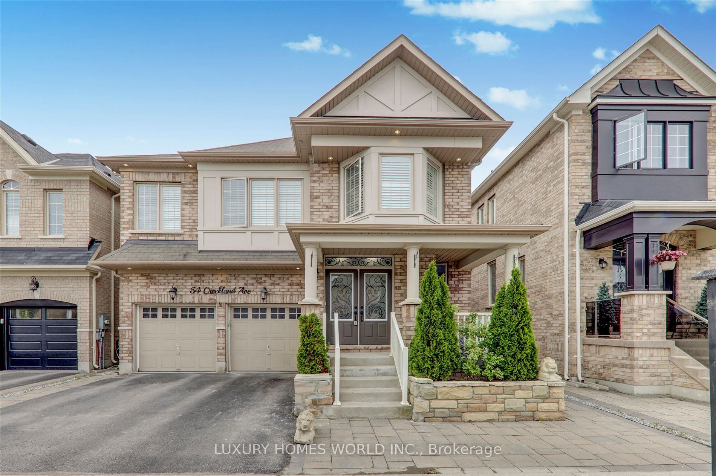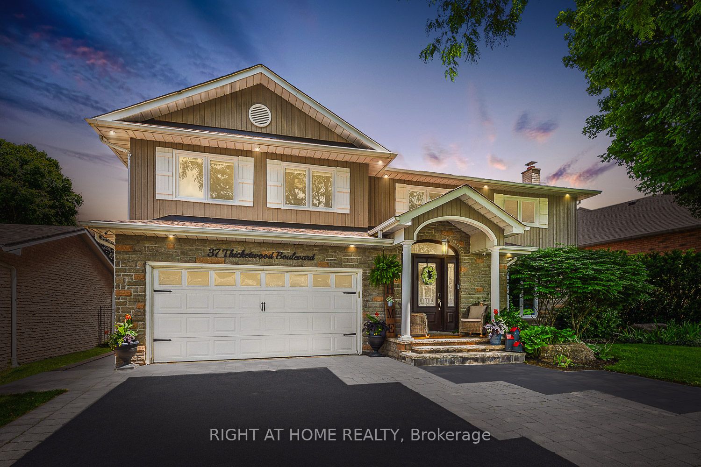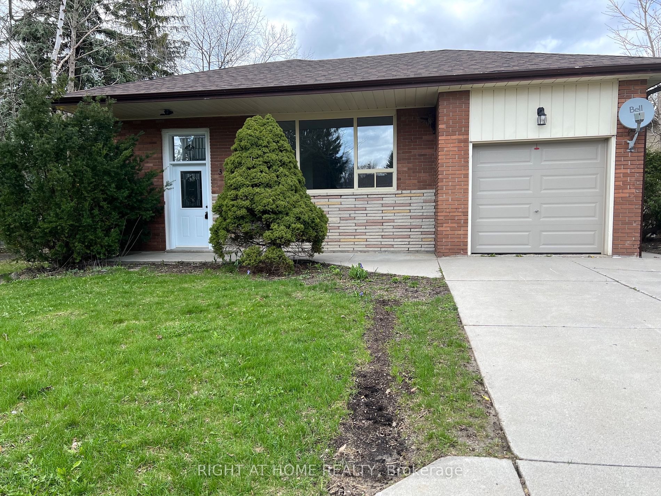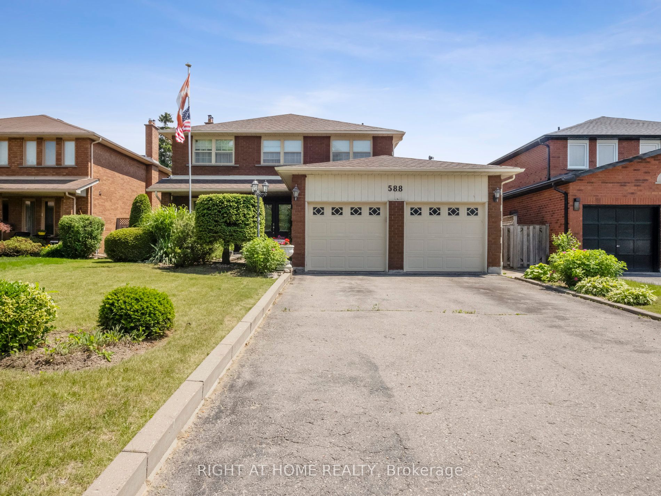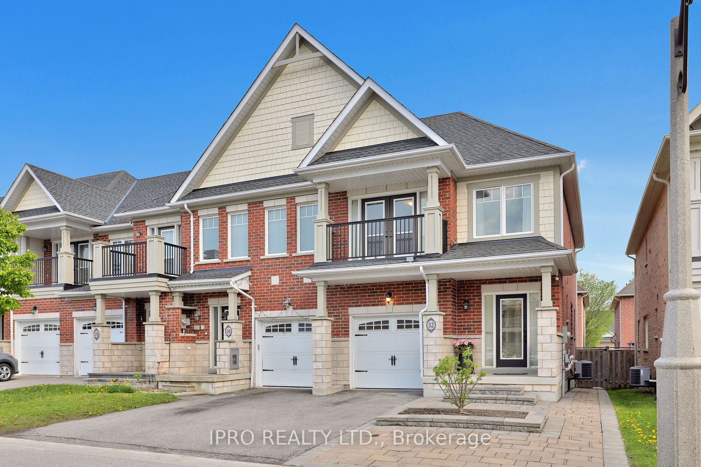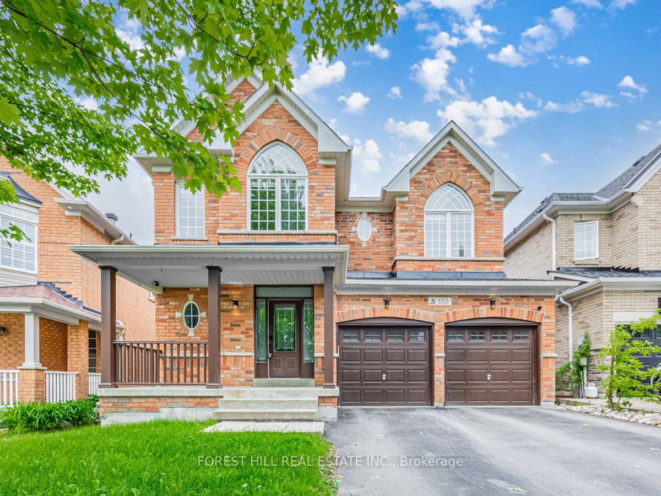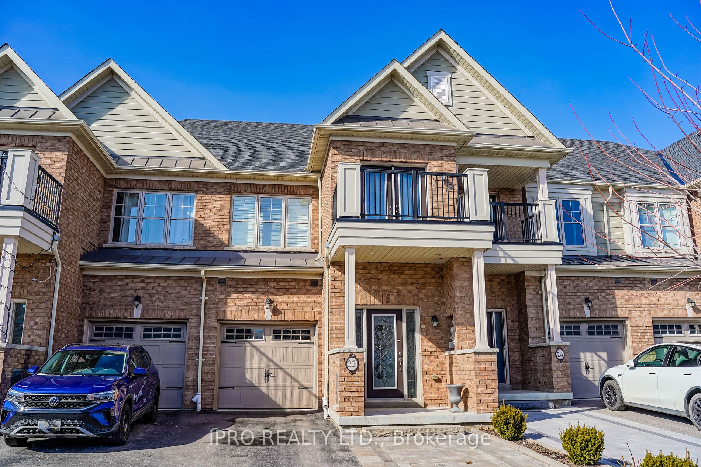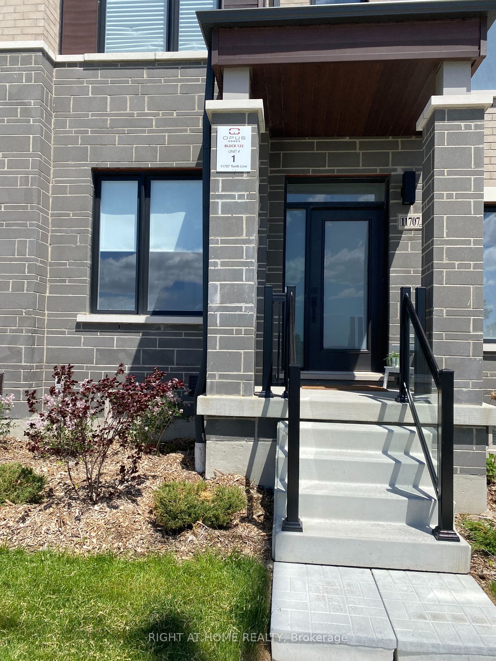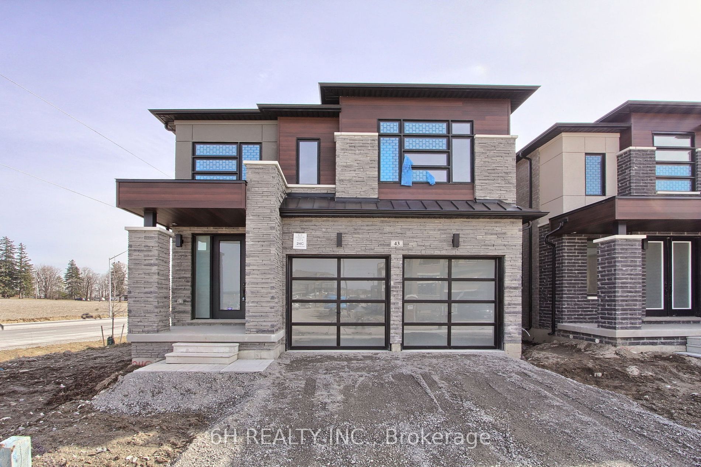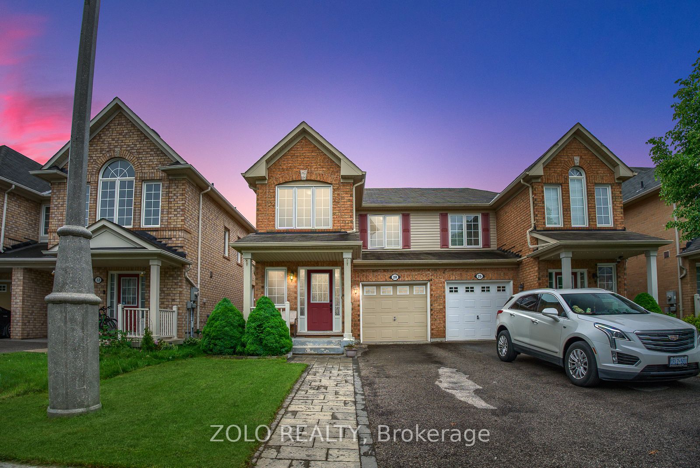35 Manley Ave
$1,418,000/ For Sale
Details | 35 Manley Ave
Perfect for a growing family, this elegant Fieldgate-built brick home boasts over 3,500 sq ft of finished living space, with premium hardwood and soaring 9-ft ceilings with crown molding on the main level. Bright and airy, bay windows in the sunny south Living room and also in the Family room bring in lots of natural light. The heart of this home is the oversized eat-in Kitchen, with abundant pantry, cupboard and work space. This open concept layout gives line of sight into the spacious yet welcoming Family room with cozy gas fireplace. There's even a walkout to the fenced backyard and BBQ area - perfect for family gatherings. For more formal entertaining, enjoy the spacious Living and Dining room. The Home Office with French doors provides a superbly functional layout. Upstairs, the big Primary bedroom retreat includes a 5 pc ensuite bath with soaker tub, practical double vanities and double walk-in closets. The largest secondary bedroom also offers a 4 pc ensuite and double closet, while the remaining two bedrooms share access to a semi-ensuite third bathroom. Upstairs, the large windows ensure there's plenty of light throughout. The professionally-finished basement makes a perfect guest suite, with large bedroom with its own walk-in closet, and additional 3 pc bath with custom double-size shower, and huge media room with pot lights. Detached two-car garage provides additional storage. Professionally landscaped low-maintenance backyard is right-sized for family fun without a ton of work. 35 Manley Ave offers exceptional value in premium family living. Offers accepted anytime.
Min to: Barbara Reid PS, Stouffville DSS, Hospital, GO Station, Rec Centre, Library, Parks, Splash pad, Tennis courts. Transit at door. Rouge National Urban Park 5 min away. Check out virtual tour for full property details.
Room Details:
| Room | Level | Length (m) | Width (m) | |||
|---|---|---|---|---|---|---|
| Prim Bdrm | 2nd | 12.10 | 16.60 | Crown Moulding | Hardwood Floor | |
| Office | Main | 9.11 | 10.11 | Crown Moulding | Bay Window | Hardwood Floor |
| 2nd Br | 2nd | 11.20 | 3.00 | 4 Pc Ensuite | Combined W/Living | Hardwood Floor |
| 3rd Br | 2nd | 11.11 | -9.00 | Breakfast Area | Pantry | W/O To Yard |
| 4th Br | 2nd | 11.10 | 8.10 | Fireplace | Bay Window | Hardwood Floor |
| Living | Main | 11.40 | 4.00 | 5 Pc Ensuite | W/I Closet | Hardwood Floor |
| Dining | Main | 11.70 | -3.00 | Crown Moulding | Double Closet | Hardwood Floor |
| Kitchen | Main | Large Window | South View | Hardwood Floor | ||
| Family | Main | 13.00 | 16.10 | Semi Ensuite | Hardwood Floor | |
| 5th Br | Bsmt | 11.00 | 17.00 | Above Grade Window | W/I Closet | Laminate |
| Media/Ent | Bsmt | 21.00 | 29.10 | Pot Lights | B/I Shelves | Laminate |
| Bathroom | Bsmt | Glass Doors | 3 Pc Bath | Glass Sink |








































