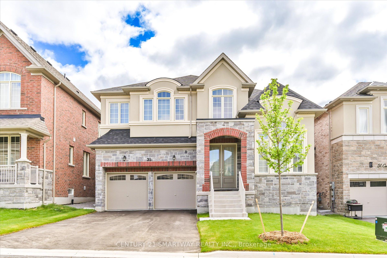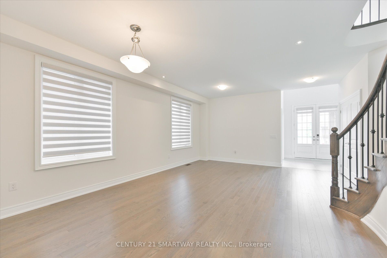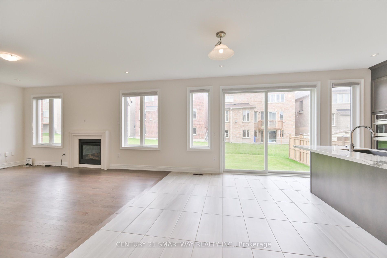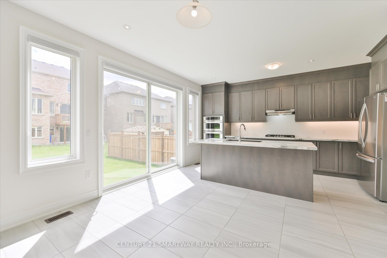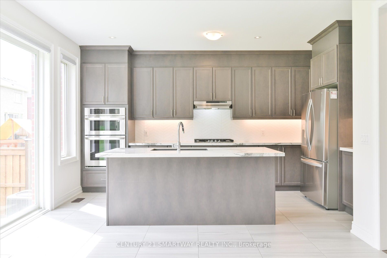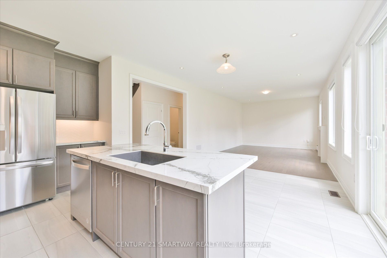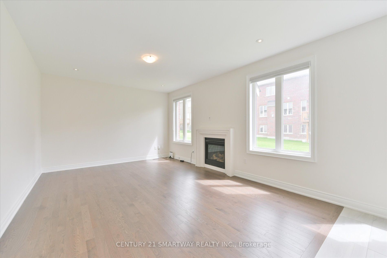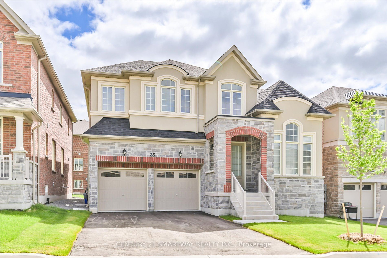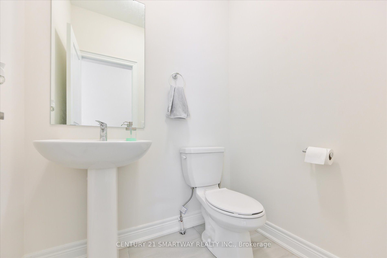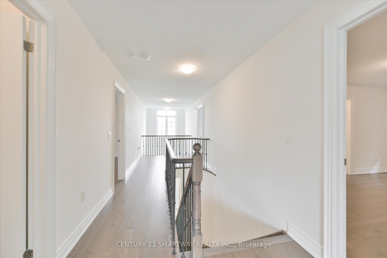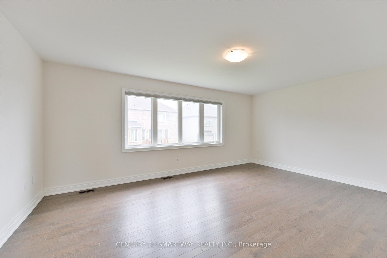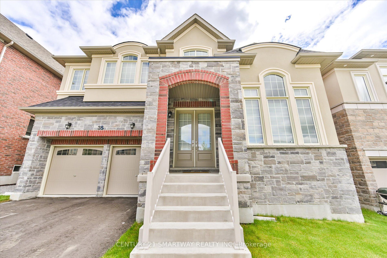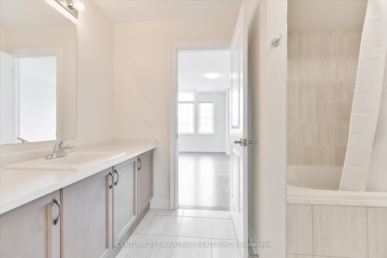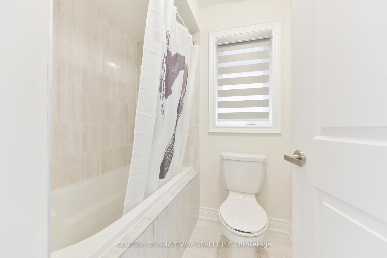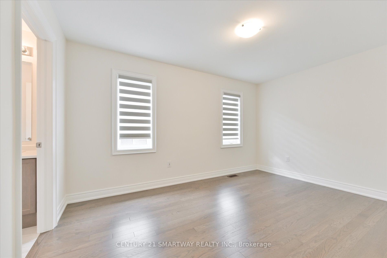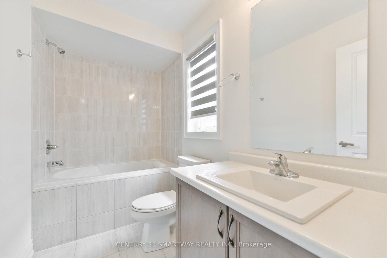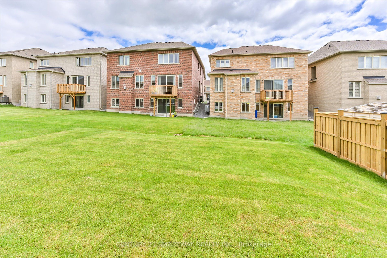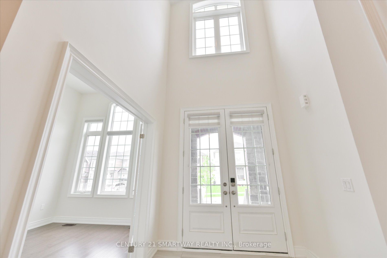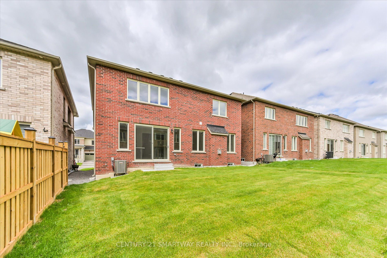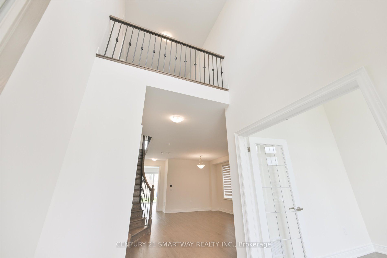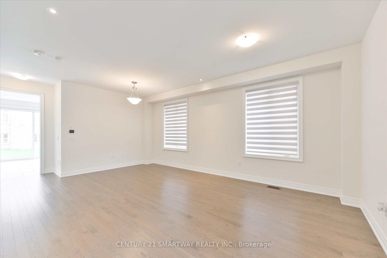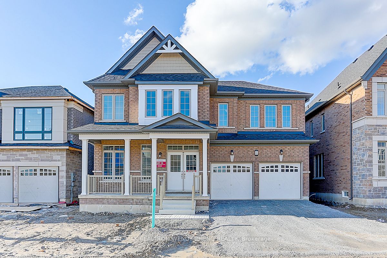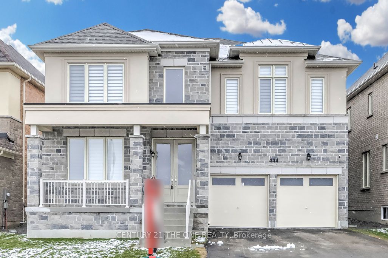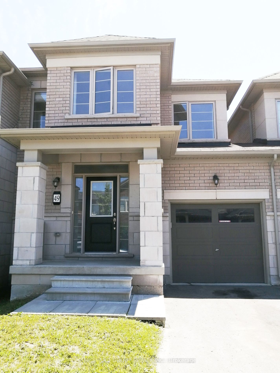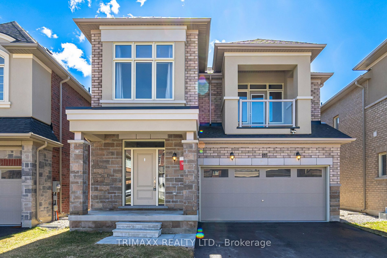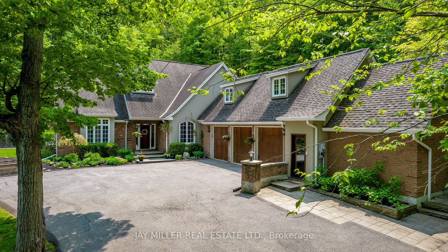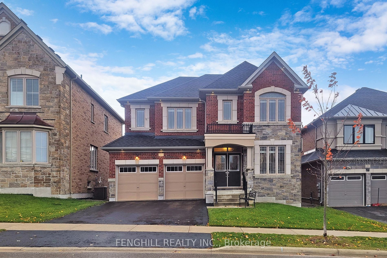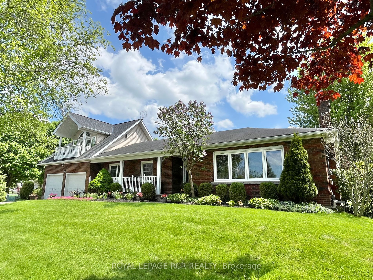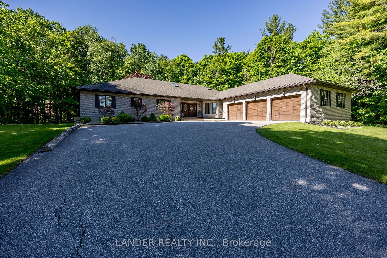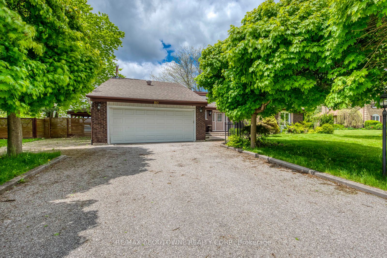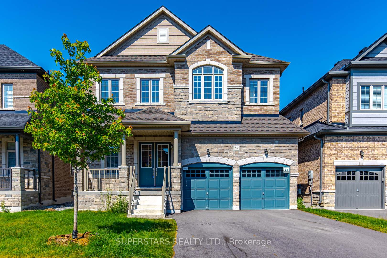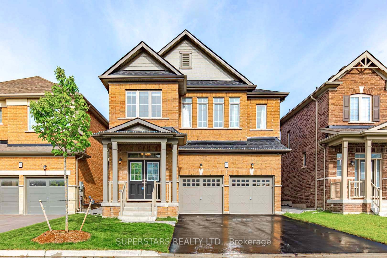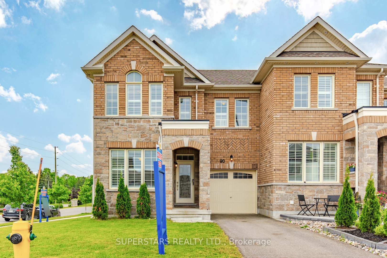35 CARRIAGE SHOP Bend N
$1,499,000/ For Sale
Details | 35 CARRIAGE SHOP Bend N
Welcome to your dream home located in the sought after and award winning Master Planned Community of Queensville.! This beautifully upgraded home boasts a plethora of high-end features and modern conveniences, making it a perfect blend of luxury and functionality. This property offers both comfort and style for today's discerning homeowner. this immaculate ultra modern house offers bright spacious floor plan, high ceilings & Er Hardwood floors throughout. The heart of this home-- The Kitchen ---- with stainless steel appliances, plenty of cabinets along with adjoining dining and family room with cozy fireplace make it ideal for gatherings. Office---This multifunctional space can serve as a library, sitting room, or home office, It is the perfect quiet place whether you are needing to be productive or to steal away for some quiet time. Stained oak veneer staircases add a touch of sophistication and leads to the Master suite on the second floor that features a spa-like bathroom with an oversized glass shower, free style soaker tub, double sink vanity and large walk-in his and her closets. Neighborhood features: Excellent schools, Walking distance to trails, Well-maintained homes, Safe and quiet streets, Easy highway 404 access, Close to Upper Canada Mall, Shops/dining, and Public transit. Fast closing available. Schedule a viewing today and experience the epitome of luxurious living.
This home has a lot to offer and Loaded with lots of upgrades...Rough in 240 Volt EV charging outlet in garage, circulation pump in master ensuite, extra deep cabinetry for fridge in kitchen. Check attached feature sheet for the upgrades.
Room Details:
| Room | Level | Length (m) | Width (m) | |||
|---|---|---|---|---|---|---|
| Family | Ground | 5.49 | 3.96 | O/Looks Backyard | Fireplace | Hardwood Floor |
| Living | Ground | 6.25 | 4.29 | Hardwood Floor | Combined W/Dining | |
| Dining | Ground | 6.25 | 4.29 | Hardwood Floor | Combined W/Living | |
| Kitchen | Ground | 4.88 | 2.74 | B/I Appliances | Stainless Steel Appl | Backsplash |
| Breakfast | Ground | 3.96 | 2.97 | O/Looks Family | Tile Floor | O/Looks Backyard |
| Library | Ground | 3.35 | 3.05 | French Doors | O/Looks Frontyard | |
| Prim Bdrm | 2nd | 5.51 | 3.96 | W/I Closet | 5 Pc Ensuite | |
| 2nd Br | 2nd | 4.27 | 3.10 | W/I Closet | 4 Pc Ensuite | |
| 3rd Br | 2nd | 4.88 | 3.66 | B/I Closet | Semi Ensuite | |
| 4th Br | 2nd | 5.08 | 3.05 | W/I Closet | Semi Ensuite | |
| Loft | 2nd | 3.10 | 2.72 |
