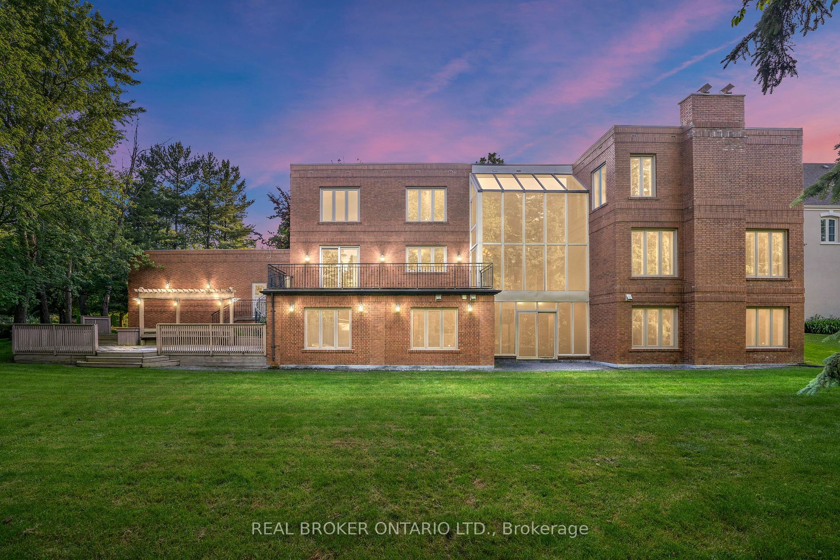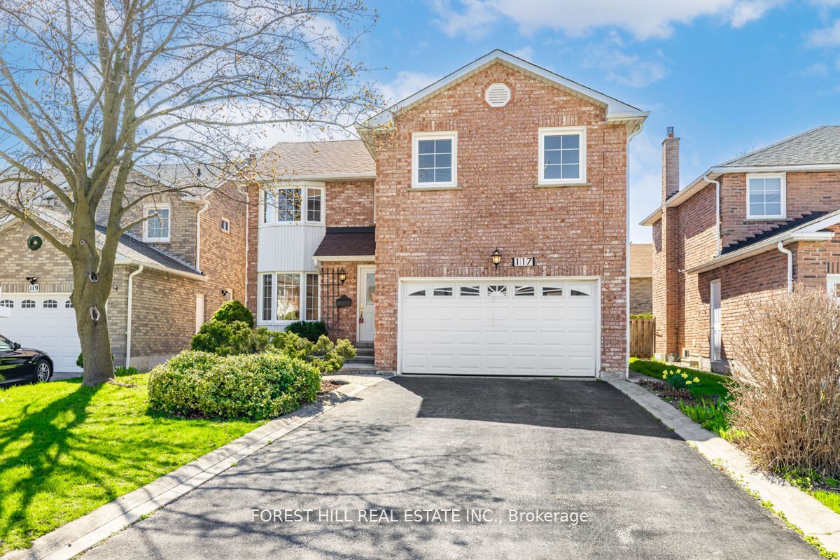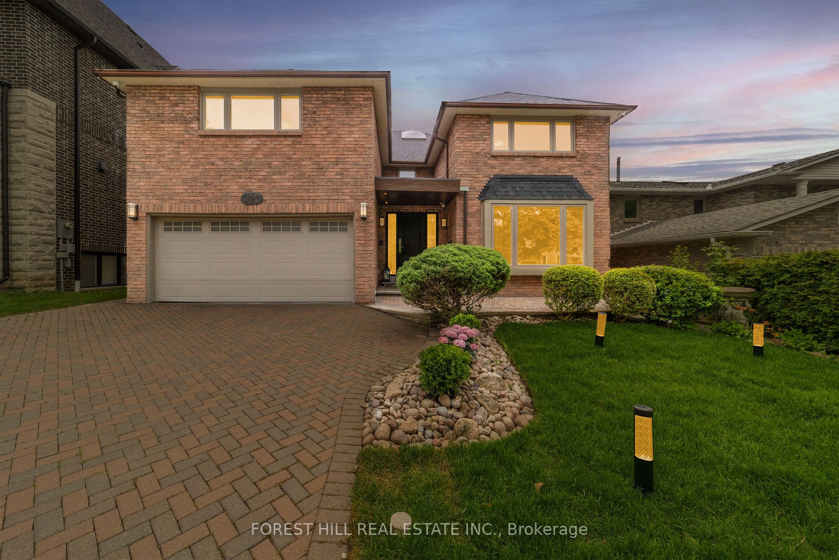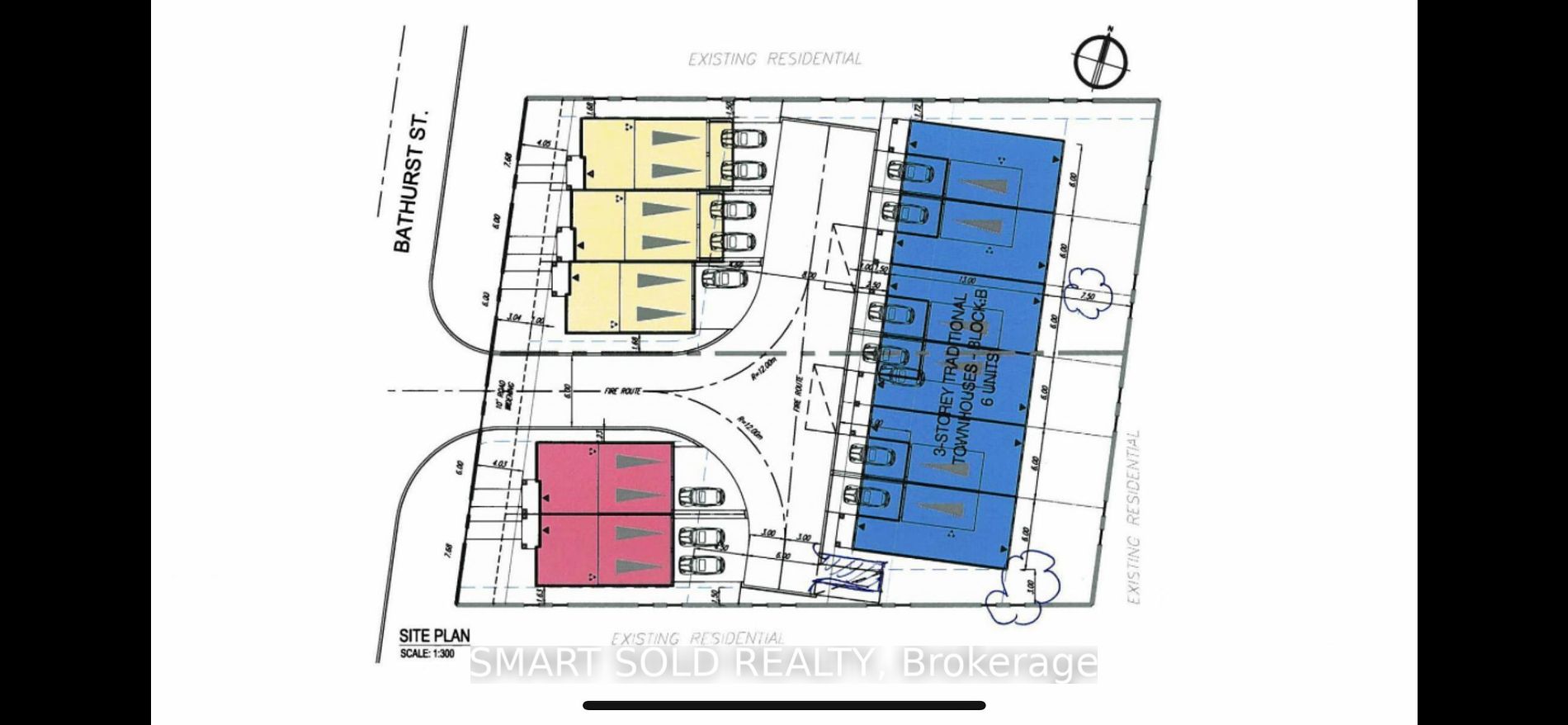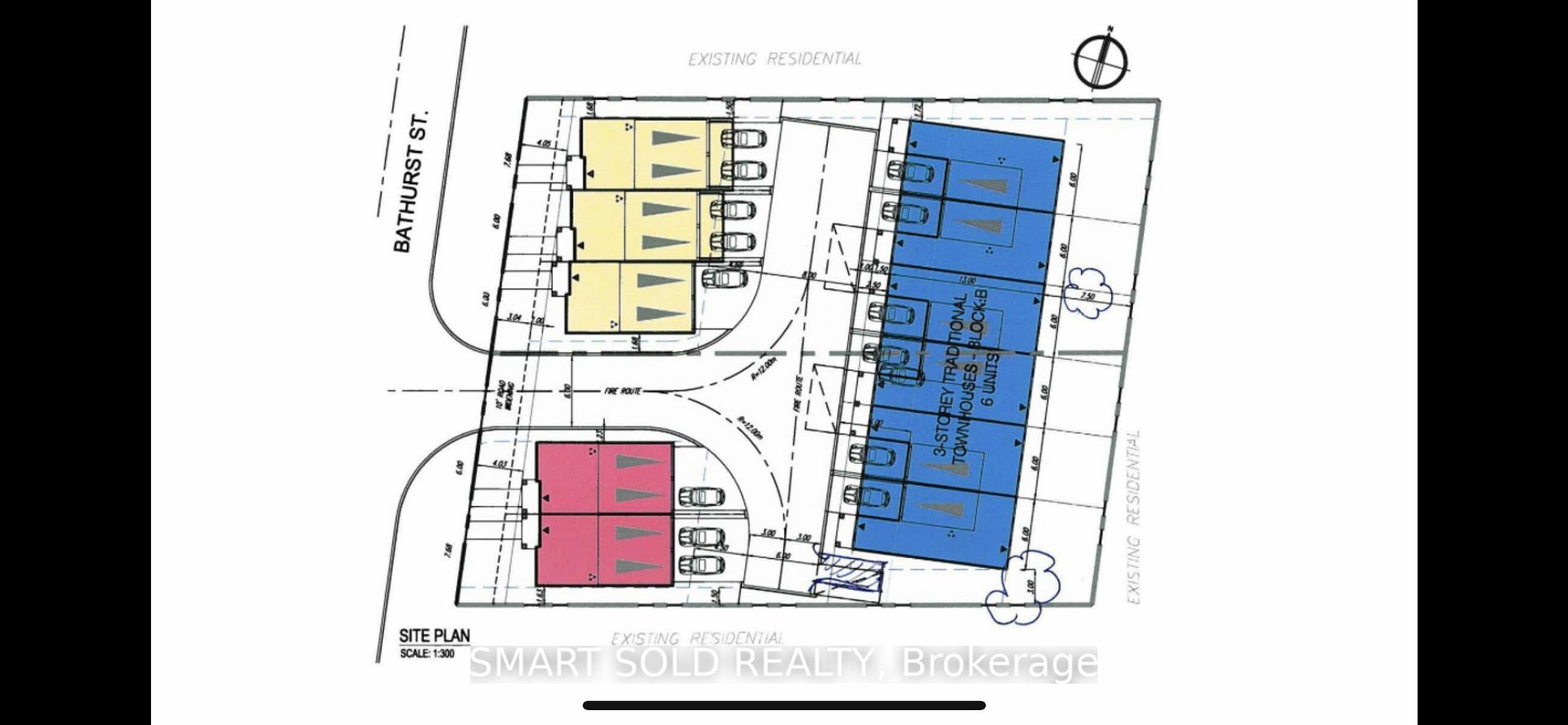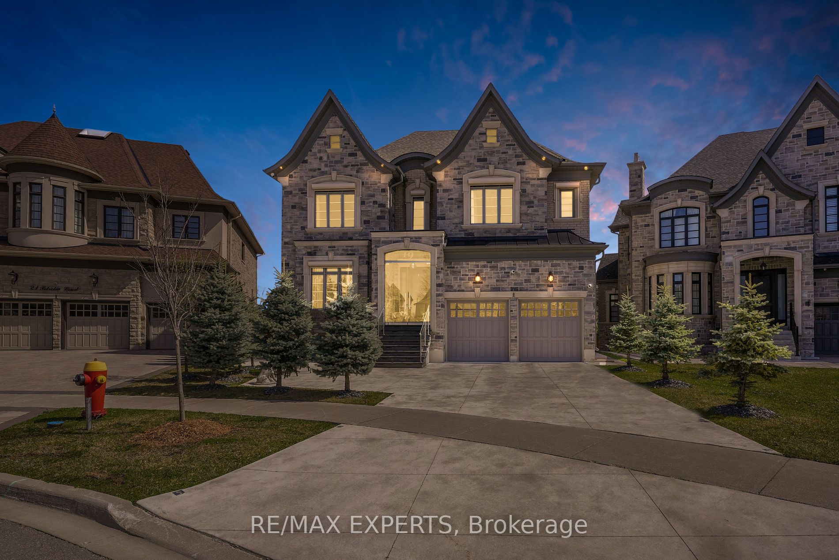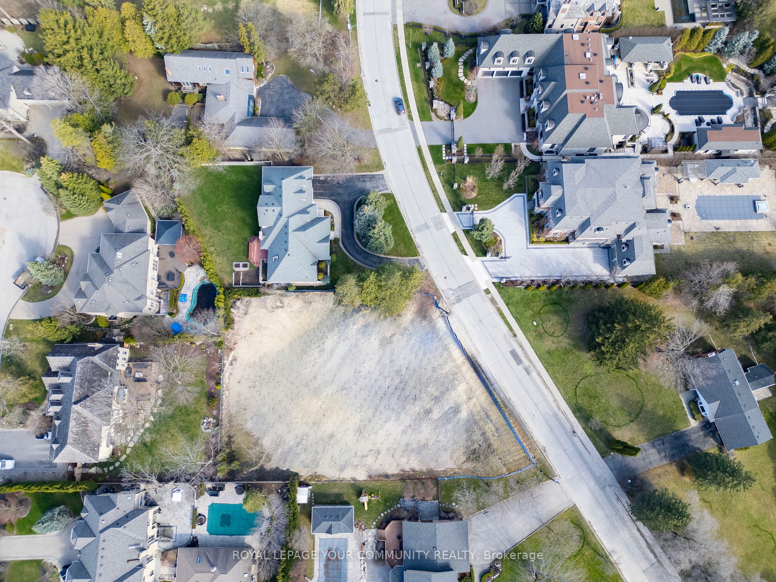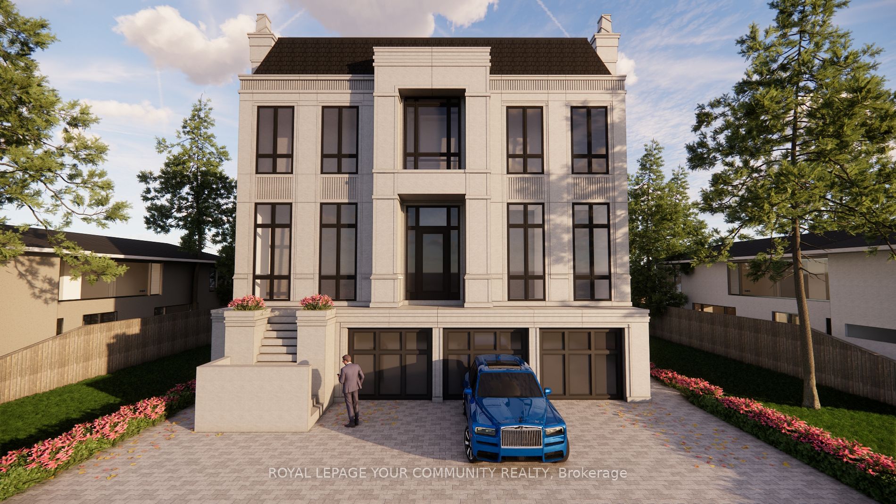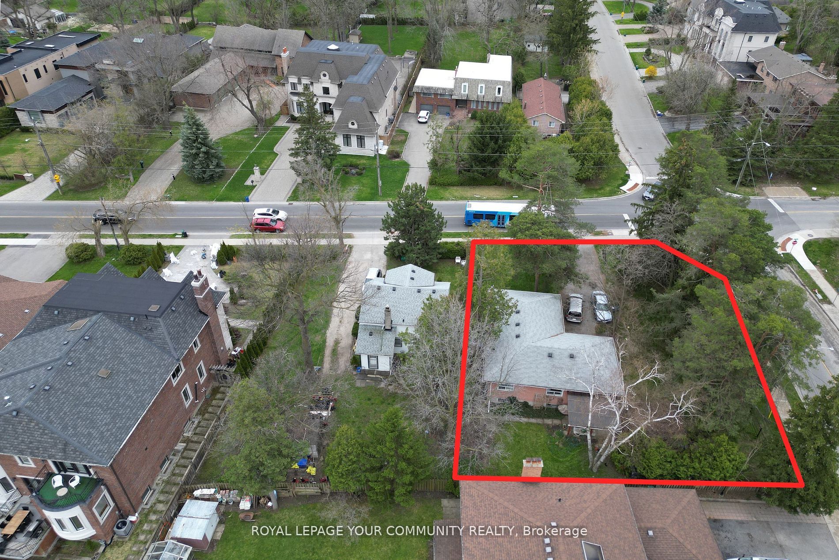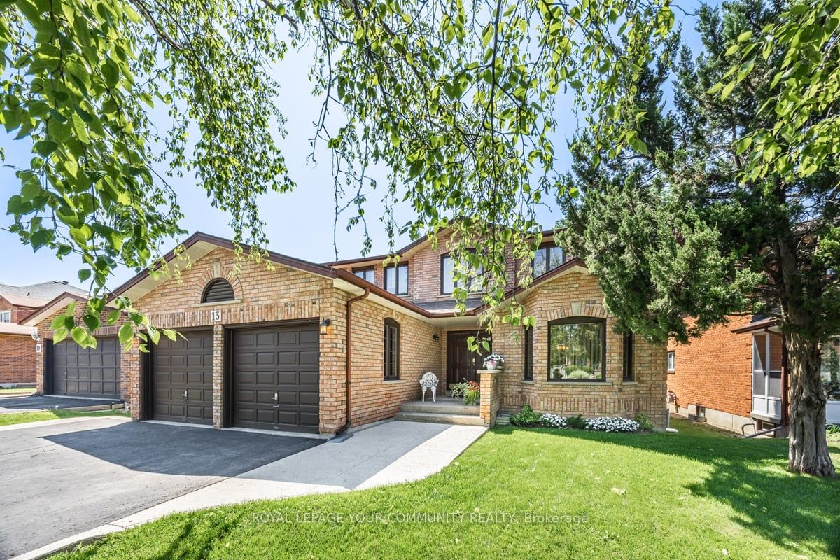28 Dunvegan Dr
$2,499,000/ For Sale
Details | 28 Dunvegan Dr
Welcome to 28 Dunvegan, a Sophisticated Home Nestled in South Richvale! With Approximately 4800 Sqft of Living Space, This 7-Bed, 5-Bath Residence Offers Privacy With a Separate Entrance and Finished Walkout Basement. The Main Floor Boasts an Open-Concept Layout With Abundant Natural Light, a Welcoming Foyer, Marble Tile, and Hardwood Floors. The Gourmet Kitchen Features a Center Island, Opening to a Patio and Private Backyard. The Family Area Boasts a Convenient Wet Bar for Refreshments and a Cozy Fireplace, Creating a Comfortable and Inviting Atmosphere. Upstairs, Find 5 Spacious Bedrooms, Including a Luxurious Primary Suite With a 5-Piece Ensuite, and a Secondary Bedroom Featuring an Additional 3-Piece Ensuite With a Walk in Closet. Conveniently Located Near Amenities, Highways, Schools, Parks, and the Richmond Hill Golf Club, This Property Offers Timeless Elegance and Comfort.
Room Details:
| Room | Level | Length (m) | Width (m) | |||
|---|---|---|---|---|---|---|
| Living | Ground | 4.73 | 3.58 | Sunken Room | Hardwood Floor | Wainscoting |
| Dining | Ground | 4.29 | 3.56 | O/Looks Garden | Hardwood Floor | Wainscoting |
| Family | Ground | 6.10 | 4.00 | Wet Bar | Hardwood Floor | Brick Fireplace |
| Kitchen | Ground | 5.80 | 4.70 | Family Size Kitchen | Renovated | Ceramic Floor |
| Prim Bdrm | 2nd | 6.18 | 4.90 | His/Hers Closets | 5 Pc Ensuite | Mirrored Closet |
| 2nd Br | 2nd | 6.10 | 4.05 | Mirrored Closet | W/W Closet | |
| 3rd Br | 2nd | 4.40 | 3.55 | Mirrored Closet | W/W Closet | |
| 4th Br | 2nd | 4.00 | 3.50 | Mirrored Closet | W/W Closet | |
| 5th Br | 2nd | 3.55 | 3.15 | Mirrored Closet | W/W Closet |

