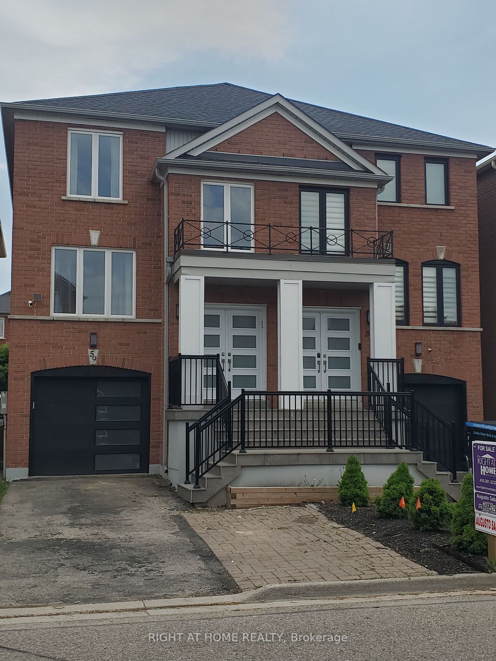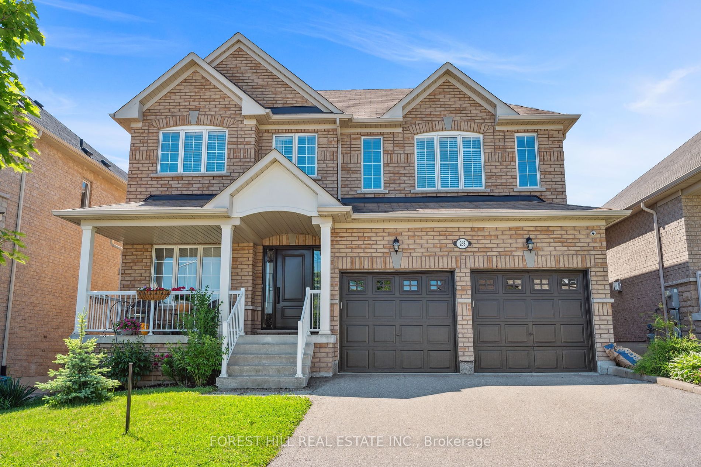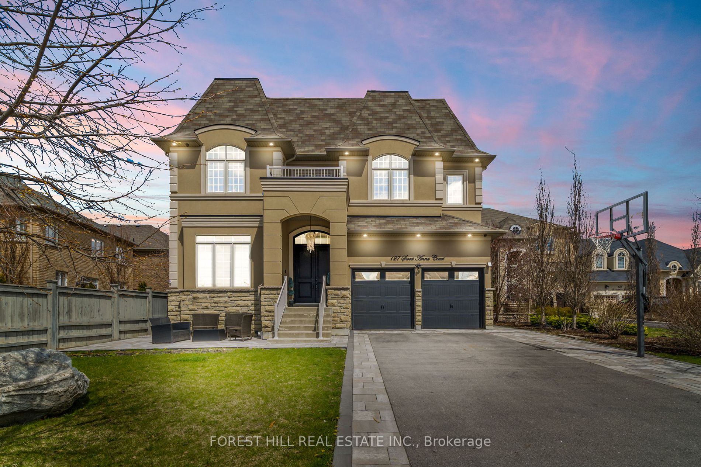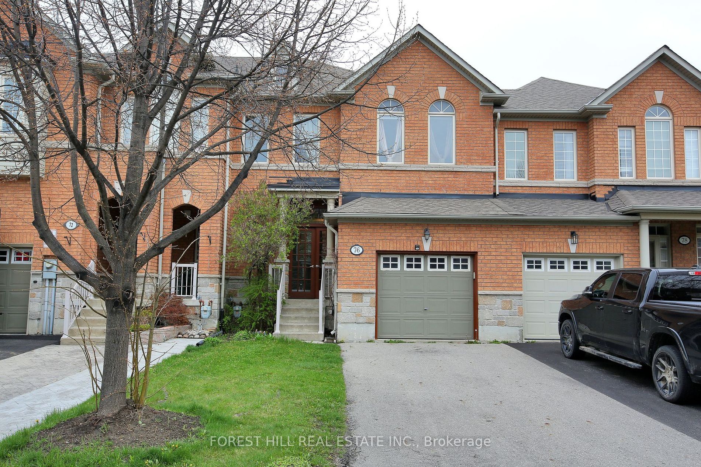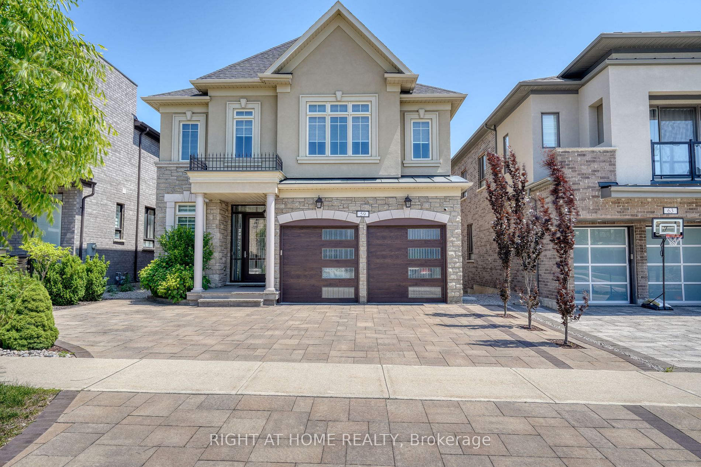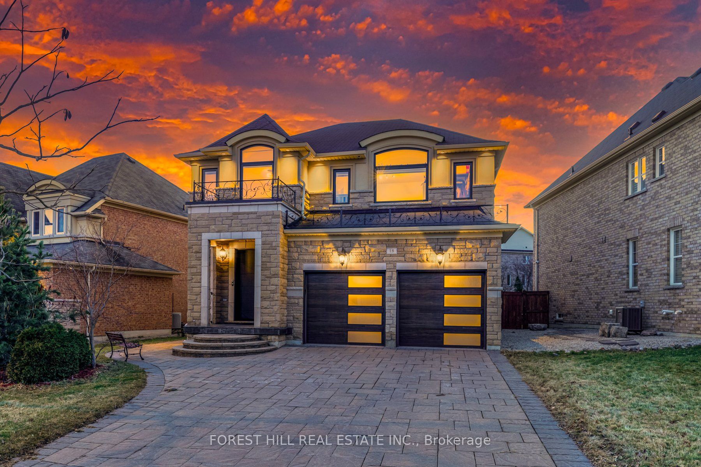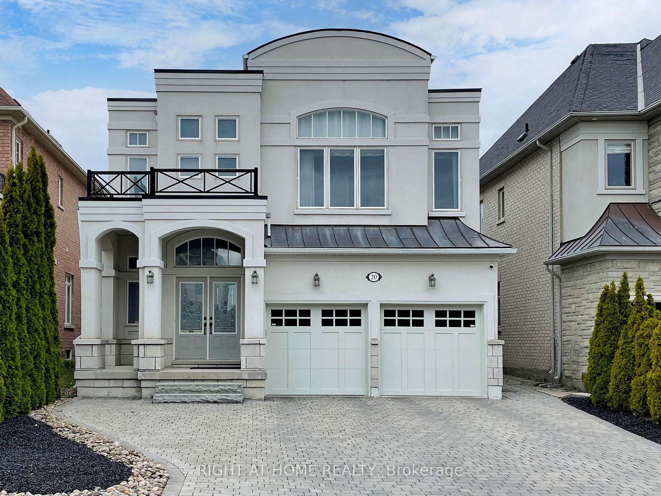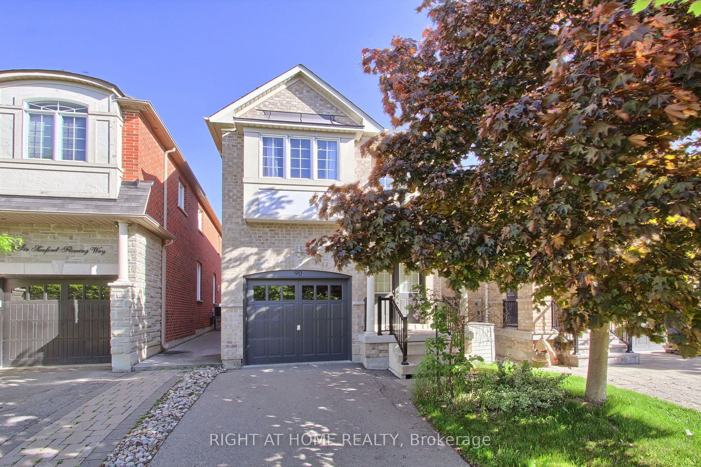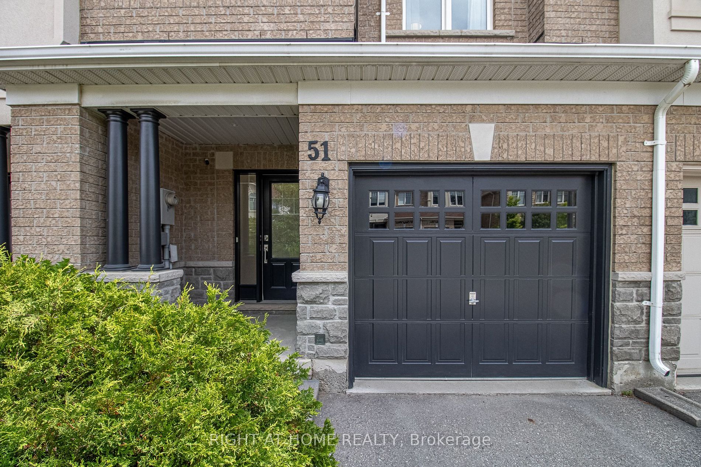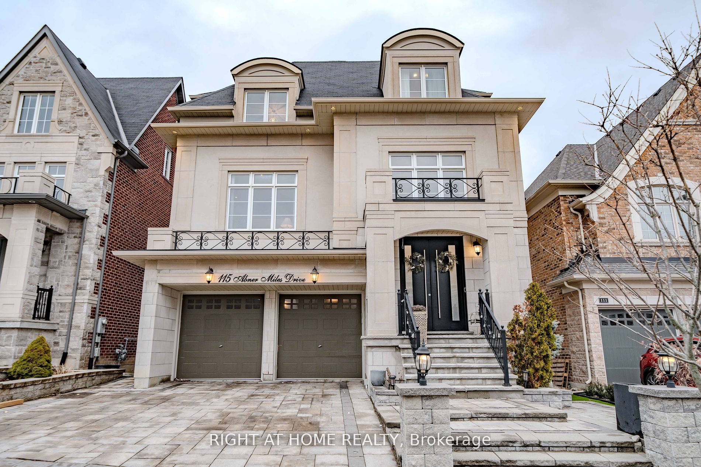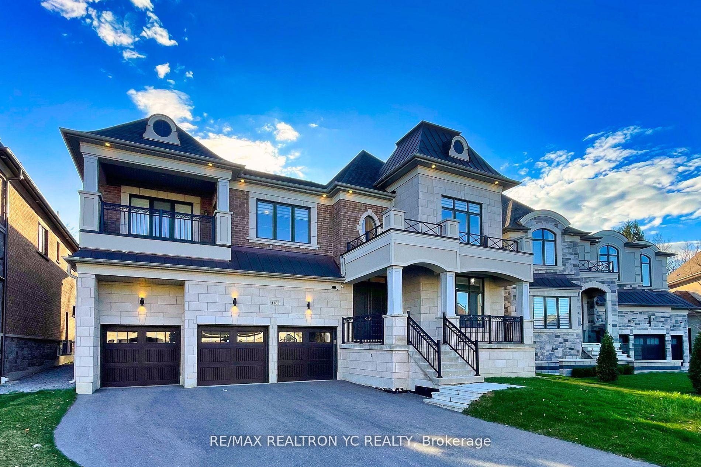143 Forecastle Rd
$1,899,000/ For Sale
Details | 143 Forecastle Rd
Welcome To This Beautiful Home Nestled In A Quiet Neighborhood In Vaughan. One Of The Most Sought Cities In Ontario! Nice Layout With Open Concept Spacious Living Room Next To The Dining Area. Family Room Overlooks The Backyard. Find Serenity In The Private Backyard While Sipping Coffee In The Morning And Drinking Wine At Night! Primary Room Offers Double Door, 5pc Ensuite Bathroom And Walk-In Closets. Three Spacious Rooms Upstairs With Closets. Bar In The Basement Perfect For Entertainment. Double Car Insulated Garage With Non-Slippery Floor. Minutes To Highway 7, Highway 407, Highway 400, Vaughan Mills Mall and Canadas Wonderland. A Must See!!!!
Fridge, Stove, Dishwasher, Washer, and Dryer (Main Floor), All Existing Lights, Microwave, Fridge and Stove in the Basement
Room Details:
| Room | Level | Length (m) | Width (m) | |||
|---|---|---|---|---|---|---|
| Living | Main | 4.50 | 3.55 | Bay Window | Open Concept | Parquet Floor |
| Dining | Main | 4.25 | 3.55 | Parquet Floor | Combined W/Living | Formal Rm |
| Kitchen | Main | 4.10 | 3.90 | Ceramic Floor | O/Looks Backyard | Family Size Kitchen |
| Breakfast | Main | 4.15 | 3.90 | Ceramic Floor | W/O To Deck | O/Looks Backyard |
| Family | Main | 5.05 | 3.55 | Open Concept | Fireplace | O/Looks Backyard |
| Prim Bdrm | 2nd | 6.85 | 4.50 | His/Hers Closets | 4 Pc Ensuite | Double Doors |
| 2nd Br | 2nd | 5.40 | 3.65 | Parquet Floor | Window | Closet |
| 3rd Br | 2nd | 5.10 | 3.55 | Closet | Window | Parquet Floor |
| 4th Br | 2nd | 3.95 | 3.05 | Closet | Window | O/Looks Frontyard |
| Kitchen | Bsmt | 4.30 | 4.60 | Breakfast Bar | Ceramic Floor | |
| Media/Ent | Bsmt | 6.35 | 4.60 | Vinyl Floor | Fireplace | Above Grade Window |


