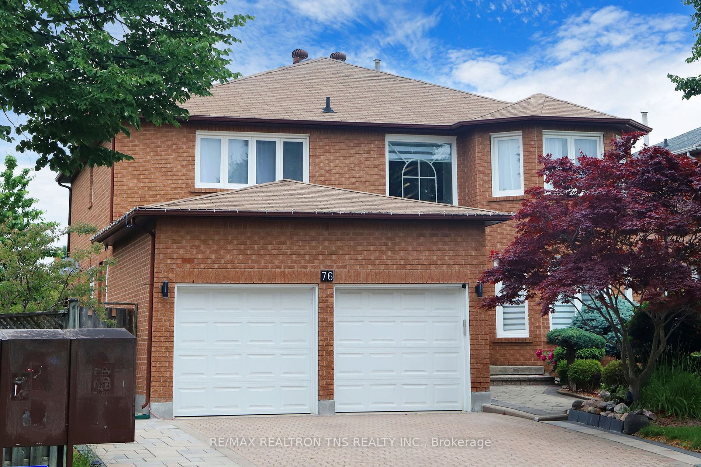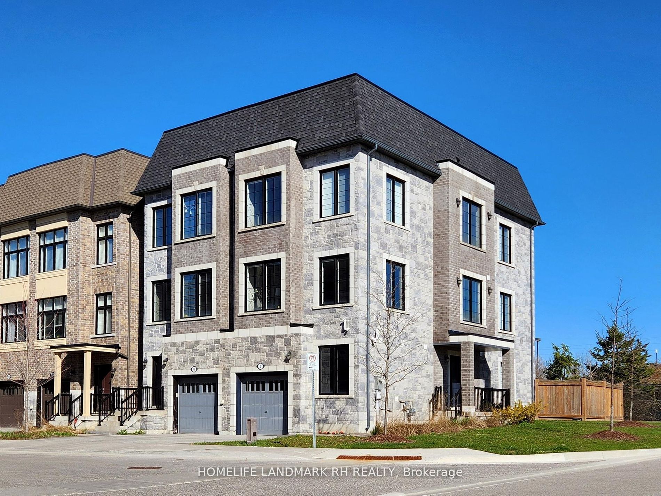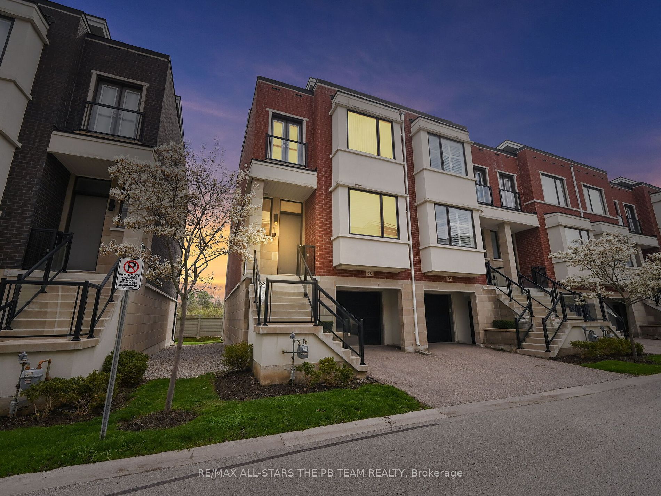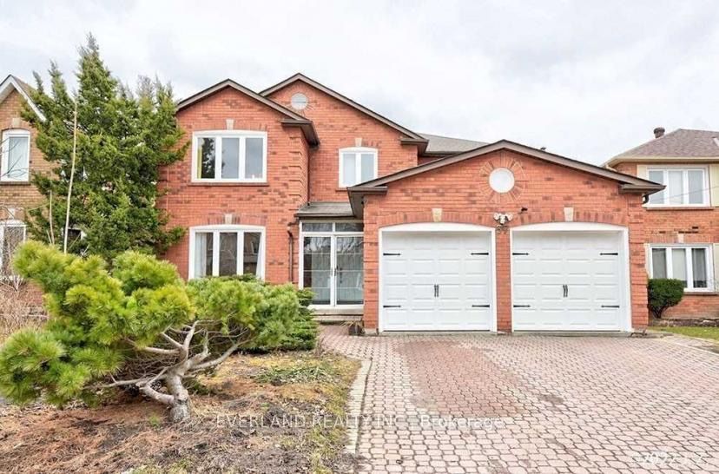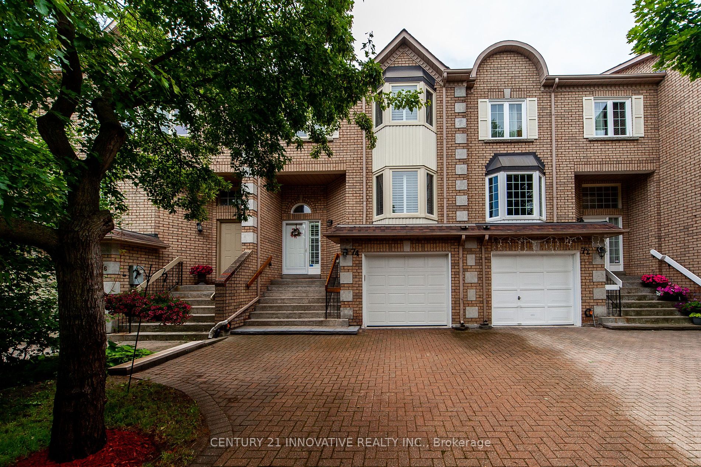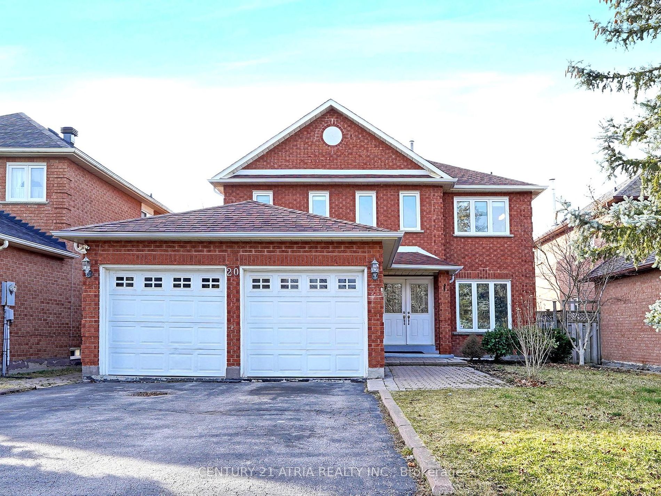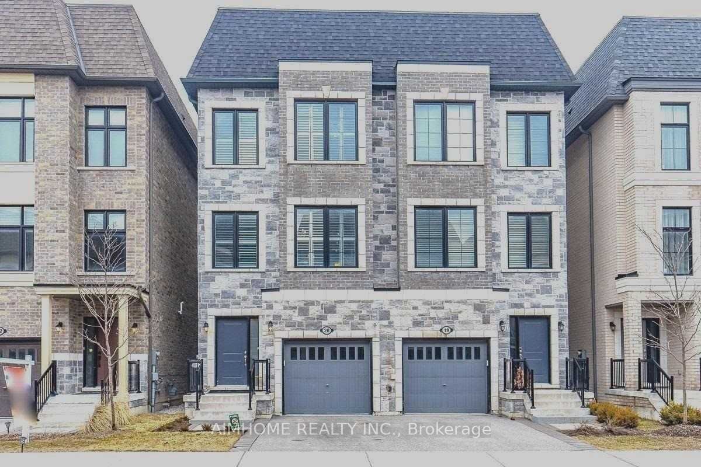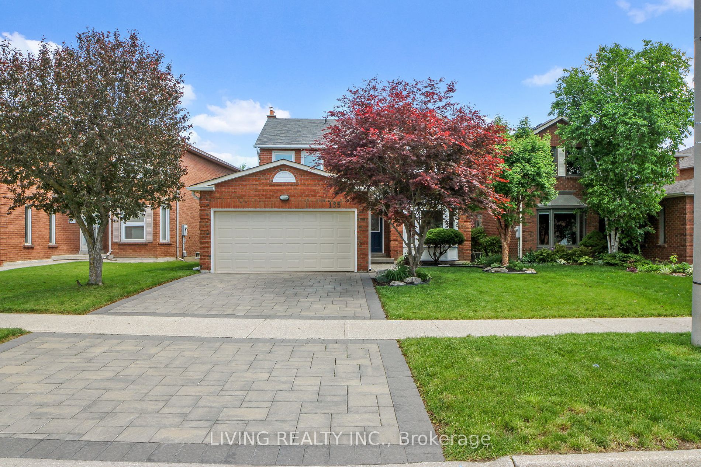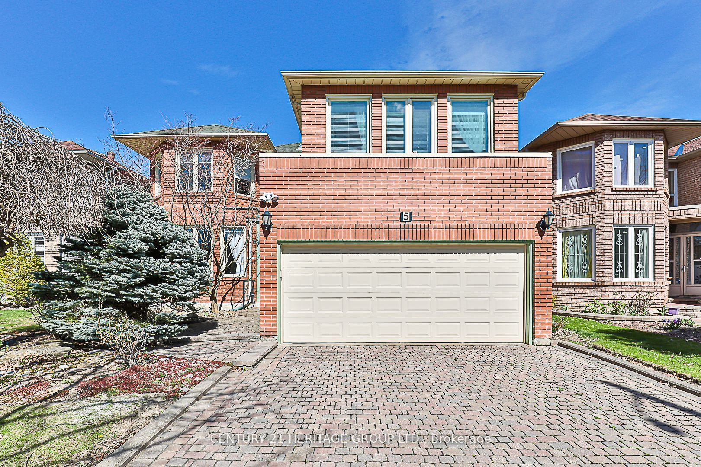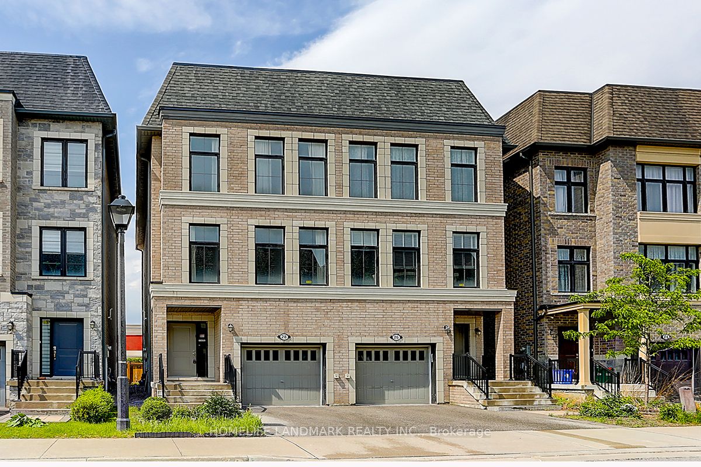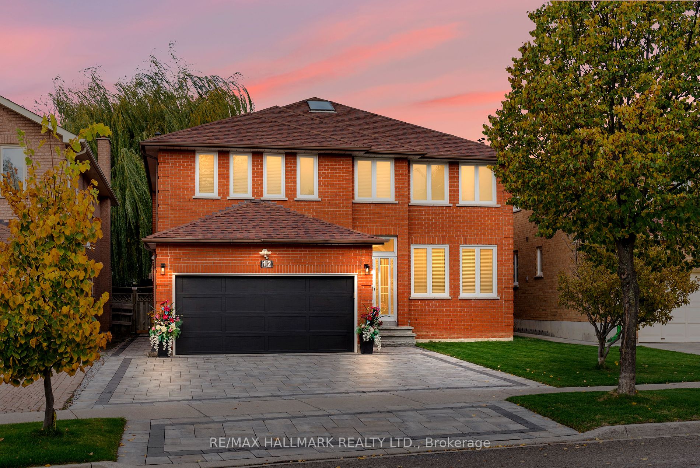76 Lagani Ave N
$1,899,000/ For Sale
Details | 76 Lagani Ave N
Opulent Detached Home In Prestigious Doncrest Neighborhood On A Quiet Street, Over 250K Newly Renovated Top to Bottom, Modern Design, New Front Double Door, Gleaming Hardwood Floor Throughout, Cathedral Foyer Bring Tons Of Natural Light, Brand New Oversized Chef Kitchen W/ High-End Monogram Appliances, Spectacular 4 Bdrms , All Bathrooms Fully New Renovated with modern finishes and high-quality material. Open-concept kitchen with stone countertops and a sun-filled solarium-like breakfast area with a view of the backyard. The cozy family room is complemented by a fireplace and opens to a spacious sunny breakfast area which creating an inviting atmosphere for gatherings and leisure. Private fenced backyard, ideal for outdoor activities. Professional Fin Bsmt W/Web Bar &Kitchen/open Concept/1 Bedroom/Bath, close to amenities, major thoroughfares, shopping centers, and reputable schools, making it an ideal choice for families and commuters alike.
Fridge, Dishwasher, 2 Stoves, Washer & Dryer. All Light Fixtures, All Window Coverings.
Room Details:
| Room | Level | Length (m) | Width (m) | |||
|---|---|---|---|---|---|---|
| Kitchen | Ground | 3.47 | 3.96 | O/Looks Backyard | Porcelain Floor | Centre Island |
| Breakfast | Ground | 4.02 | 3.41 | W/O To Yard | Porcelain Floor | |
| Living | Ground | 4.97 | 3.41 | Open Concept | Hardwood Floor | Picture Window |
| Dining | Ground | 3.08 | 3.93 | Combined W/Living | Hardwood Floor | Large Window |
| Family | Ground | 0.00 | 0.00 | Fireplace | Hardwood Floor | Large Window |
| Den | Ground | 4.02 | 3.08 | Double Doors | Hardwood Floor | Large Window |
| Prim Bdrm | 2nd | 6.13 | 3.08 | W/I Closet | Hardwood Floor | 5 Pc Bath |
| 2nd Br | 2nd | 3.60 | 4.30 | Closet | Hardwood Floor | 3 Pc Ensuite |
| 3rd Br | 2nd | 4.01 | 4.30 | Closet | Hardwood Floor | Semi Ensuite |
| 4th Br | 2nd | 3.29 | 3.96 | Closet | Hardwood Floor | Window |
| Great Rm | Bsmt | 0.00 | 0.00 | Window | Laminate | Modern Kitchen |
| 5th Br | Bsmt | 0.00 | 0.00 | Closet | Laminate | Semi Ensuite |
