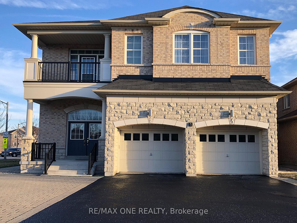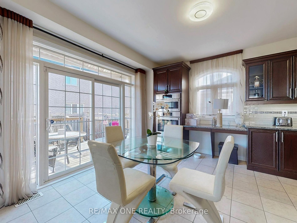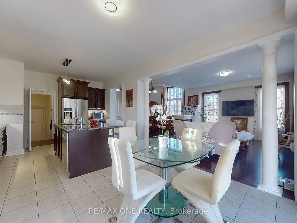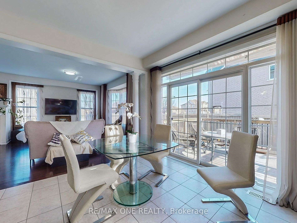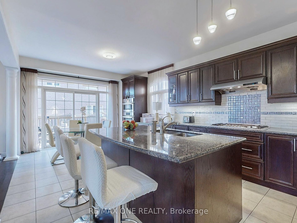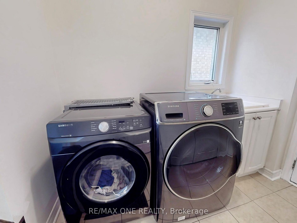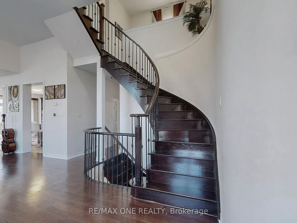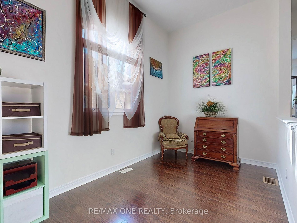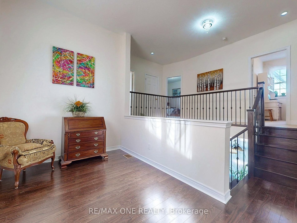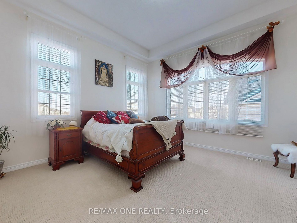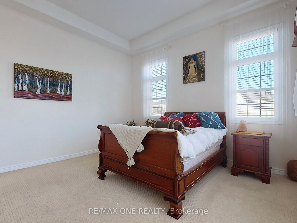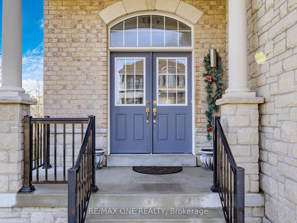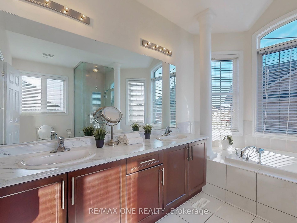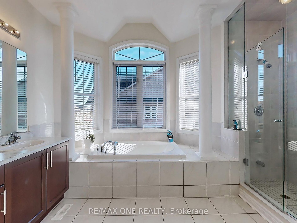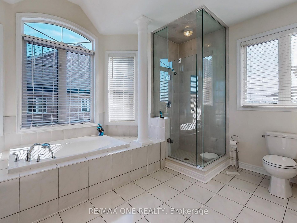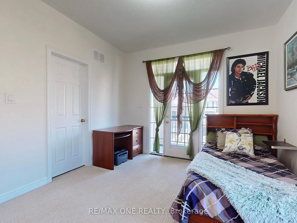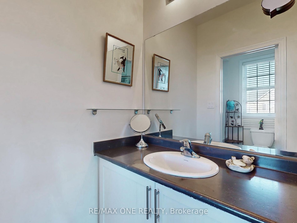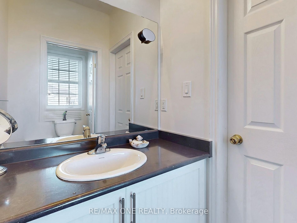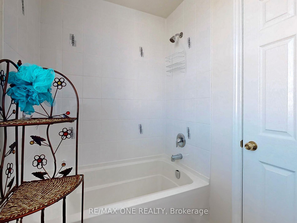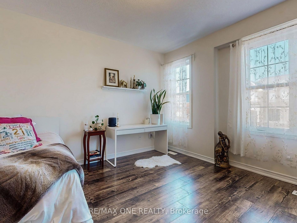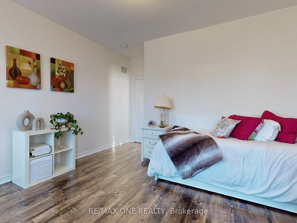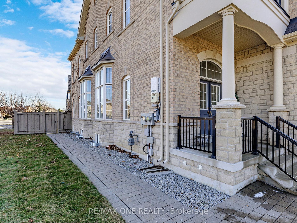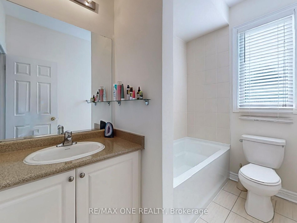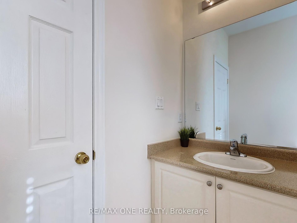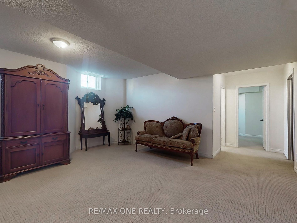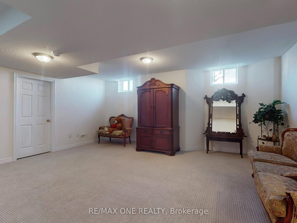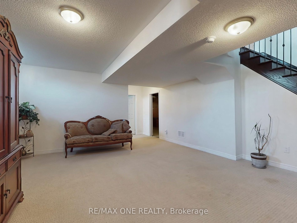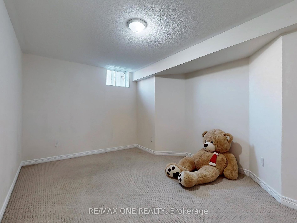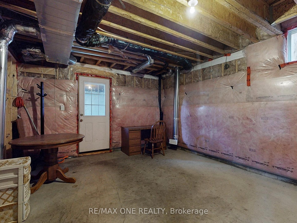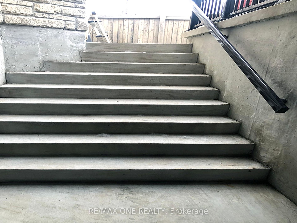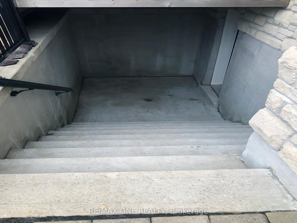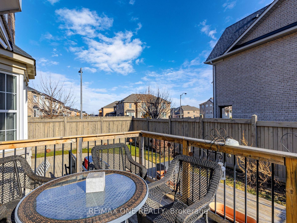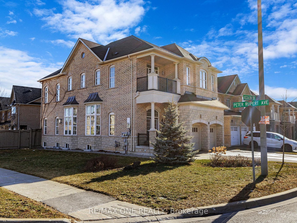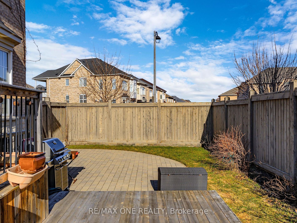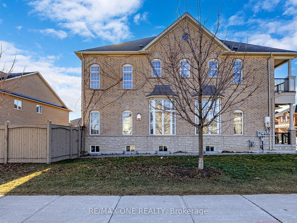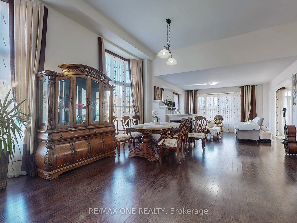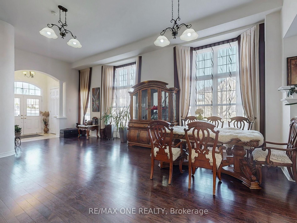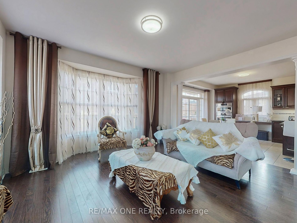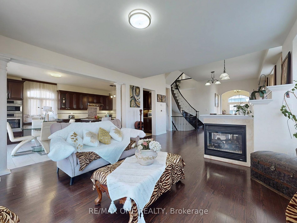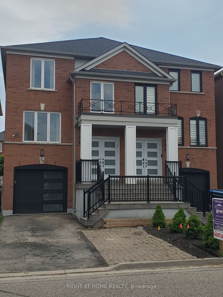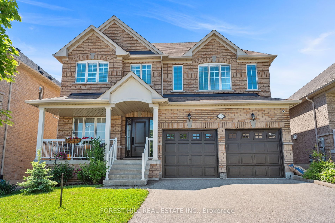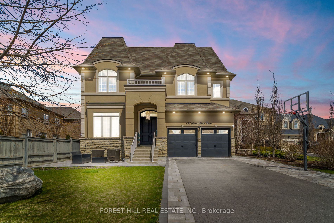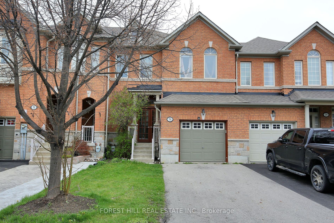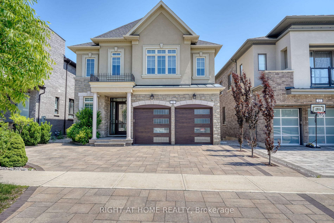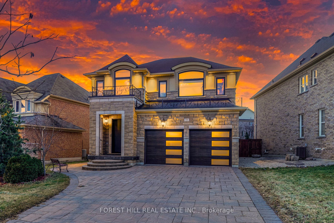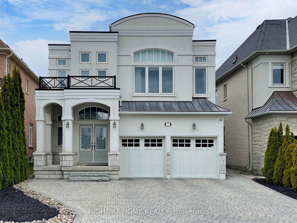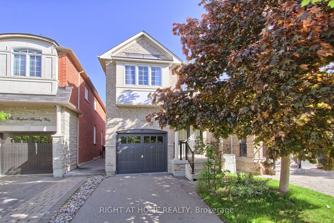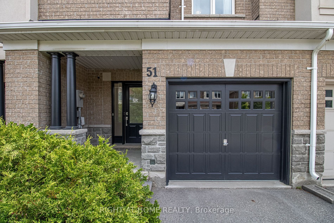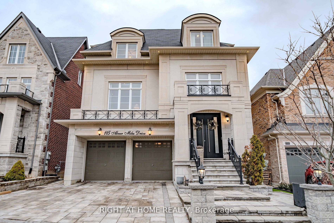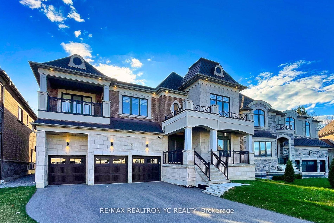1 Ascalon Dr
$2,099,000/ For Sale
Details | 1 Ascalon Dr
Absolutely Stunning Gorgeous 8.5 -Years New Home! Corner Lot! Luxury 4 Bdr.+1, 6-Baths. Home In Desire Patterson Area. Smooth ceiling on main floor. Open Concept 12 Ft Ceilings in Living, Dining, Master r & Media room, all other bedroom 9 ceiling.3-Side Gas fireplace share with Family & Ding room. Breakfast Area with Walkout to Large Deck 13'x18'.Brilliant Layout! Gourmet Kitchen W/Granite Counter Thru-Out, Existing Gas Cooktop , Ss Build-In Comb Oven, & SS Built-In Dishwasher, Backsplash, Washer & Dryer. Open concept Kitchen To Family &Dining. Main floor laundry. Large Windows Bring In Lots Of Natural Light &Sunshine. 2nd Floor; 4 Full Bthms&4 Walk-In Closets; 2nd floor. Media Rm & Master Bdr. 12Ft. Celling. Balcony, Master Ensuite Spa Like 5-Pc&Full Wall Glass shower Stall. Basement has a Separate Entry Walk-Up finished by builder as 1 bedroom and Full 3-pc Bath. Beautiful Interlock Side Walk & Backyard Patio.
12 Ft. & 9 Ft. Ceiling Throughout, Close To Yummy Market., Highland Farms, Walmart, Marshall, High Rated Schools: Roberta Bondar, St Celicia, Romeo Dellare .
Room Details:
| Room | Level | Length (m) | Width (m) | |||
|---|---|---|---|---|---|---|
| Living | Main | 4.87 | 6.81 | Bay Window | Hardwood Floor | Combined W/Dining |
| Dining | Main | 4.87 | 6.81 | Bay Window | Hardwood Floor | Combined W/Living |
| Family | Main | 4.87 | 6.69 | Bay Window | Hardwood Floor | Gas Fireplace |
| Kitchen | Main | 3.81 | 6.62 | Centre Island | Granite Counter | Combined W/Br |
| Breakfast | Main | 3.81 | 6.62 | W/O To Deck | Combined W/Kitchen | |
| Media/Ent | 2nd | 2.68 | 4.26 | Large Window | Hardwood Floor | |
| Prim Bdrm | 2nd | 4.87 | 4.57 | W/I Closet | Broadloom | 5 Pc Ensuite |
| 2nd Br | 2nd | 3.96 | 3.67 | W/I Closet | Broadloom | 3 Pc Ensuite |
| 3rd Br | 2nd | 3.31 | 3.96 | W/O To Balcony | W/I Closet | 3 Pc Ensuite |
| 4th Br | 2nd | 3.09 | 3.96 | Closet | Broadloom | 3 Pc Ensuite |
| Living | Bsmt | 4.87 | 5.40 | Broadloom | ||
| Br | Bsmt | 4.87 | 3.20 | Broadloom | 3 Pc Ensuite |
