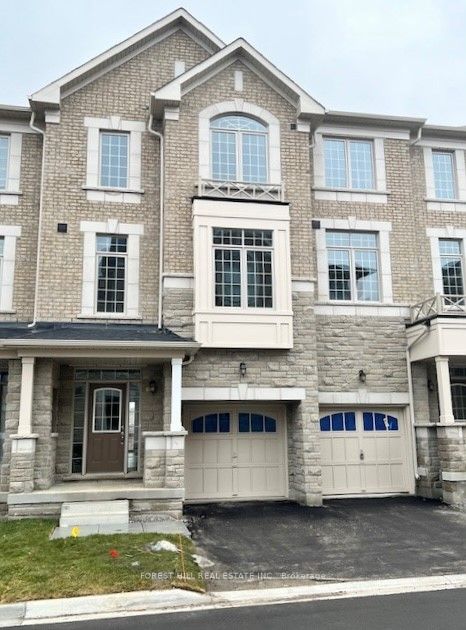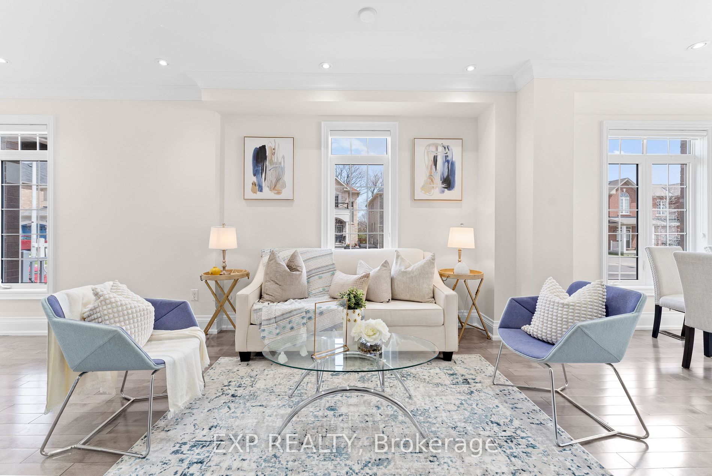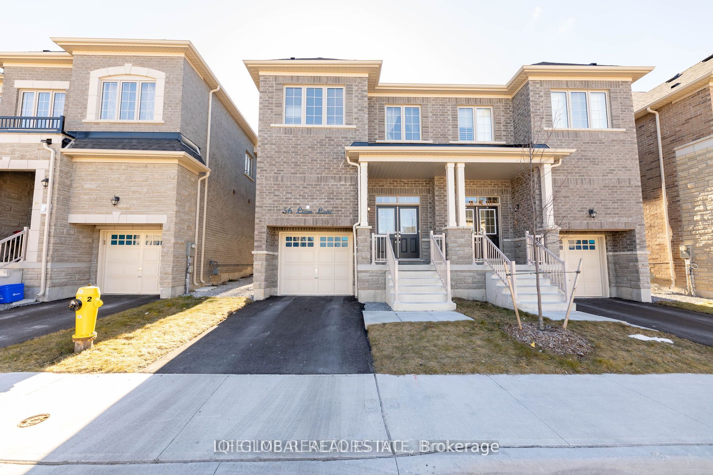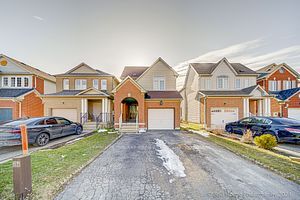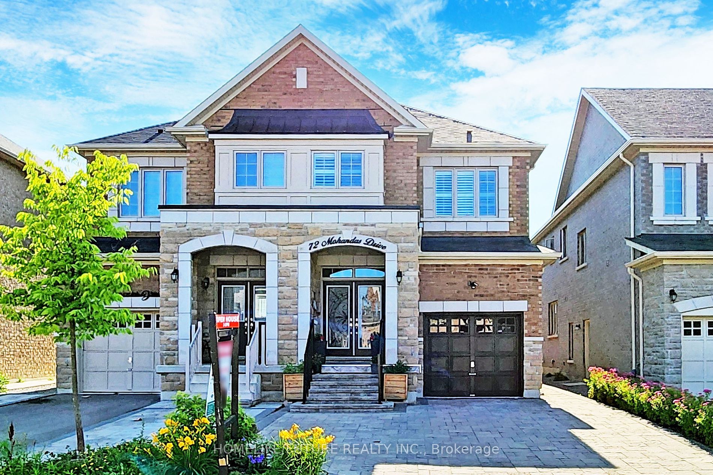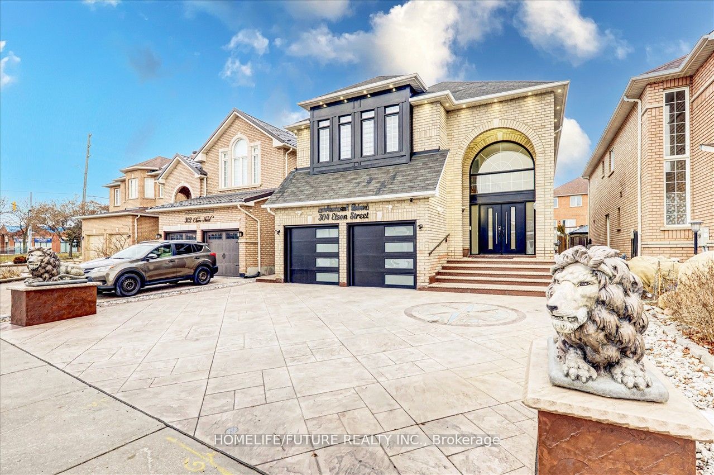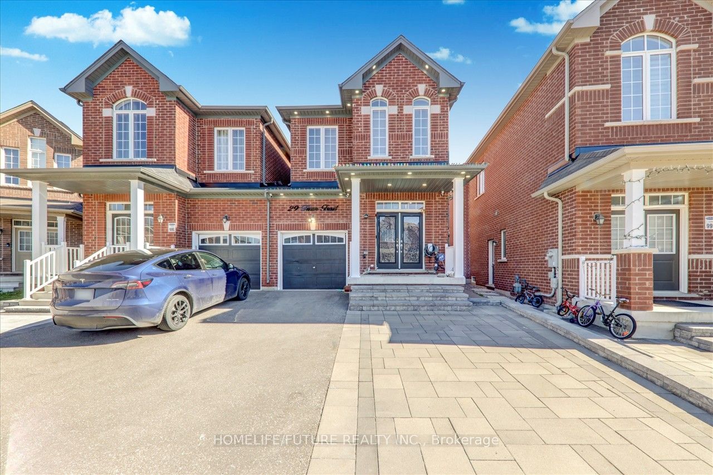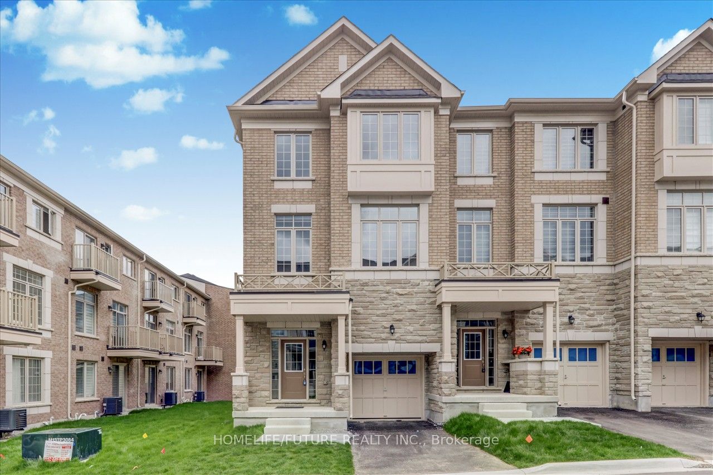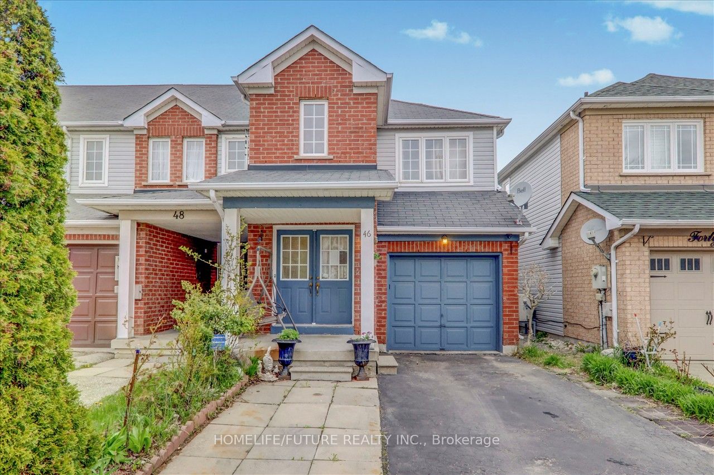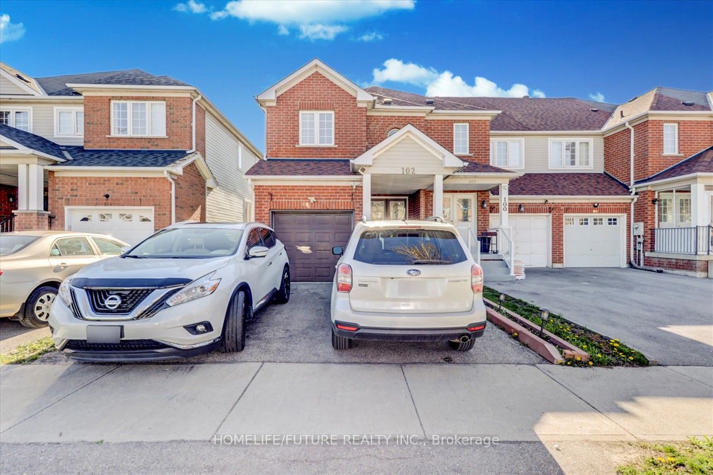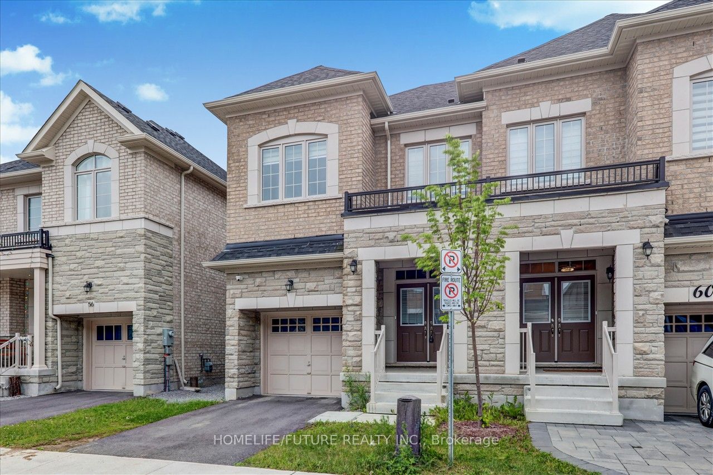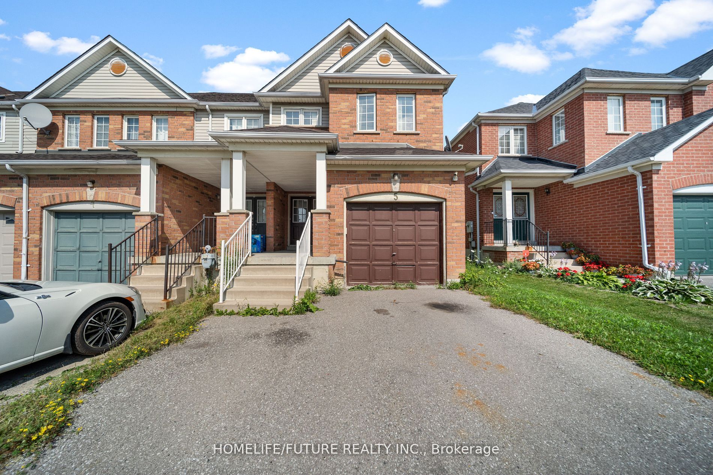52 Andress Way
$1,199,999/ For Sale
Details | 52 Andress Way
Rare Opportunity! Stunningly designed, original luxury townhouse situated in the high-demand area of Markham. This exquisite executive end-unit by Fair Tree, the Oakley (Side Upgrade)offers nearly 2,600 sqft of refined living space, including 3 walk-out balconies. Set on a ravine lot, it overlooks a serene pond, enhancing its luxurious appeal. A modern kitchen including an additional butlers pantry and sink with upgraded countertops, designer backsplash, and stainless-steel appliances. Open-concept layout with 9 ft ceilings, upgraded tiles, and hardwood floors throughout. Gorgeous oak stairs case with matching colors to hardwood floor. Spacious living/dining room with an electrical fixture upgrade and pot lights. Master bedroom with a walk-in closet and a modern 5-piece ensuite with a glass shower. Additional bedroom and full bathroom with a shower on the first floor. Proximity to amenities such as golf courses, top-rated schools, parks, major banks, Costco, Walmart, Canadian Tire, and Home Depot adds to its allure.(Virtual Staging)
Room Details:
| Room | Level | Length (m) | Width (m) | |||
|---|---|---|---|---|---|---|
| Prim Bdrm | Main | 5.85 | 3.66 | W/O To Balcony | Hardwood Floor | O/Looks Ravine |
| Bathroom | Main | 3.11 | 1.25 | 3 Pc Bath | ||
| Family | 2nd | 5.85 | 4.45 | W/O To Balcony | Hardwood Floor | O/Looks Ravine |
| Kitchen | 2nd | 3.66 | 2.44 | Open Concept | Hardwood Floor | Breakfast Bar |
| Living | 2nd | 5.85 | 4.57 | Open Concept | Hardwood Floor | Pot Lights |
| Powder Rm | 2nd | 1.04 | 2.26 | 2 Pc Bath | Tile Floor | |
| Prim Bdrm | 3rd | 3.99 | 5.18 | W/O To Balcony | Hardwood Floor | O/Looks Ravine |
| Bathroom | 3rd | 1.62 | 5.18 | O/Looks Ravine | W/I Closet | |
| Laundry | 3rd | 1.77 | 1.58 | |||
| Bathroom | 3rd | 1.90 | 2.71 | 3 Pc Bath | ||
| 3rd Br | 3rd | 2.99 | 4.24 | Closet | Hardwood Floor | |
| 4th Br | 3rd | 2.77 | 1.25 | Closet | Hardwood Floor |

