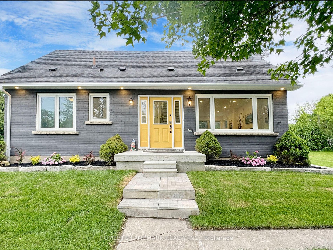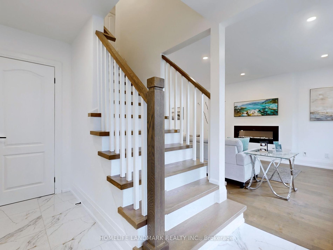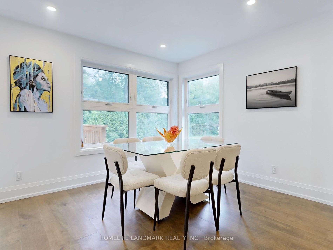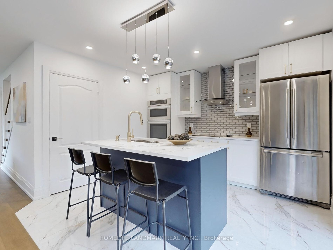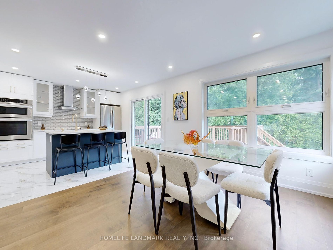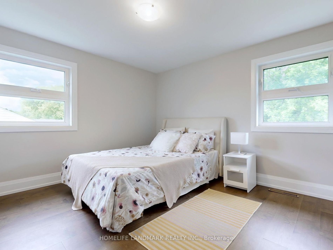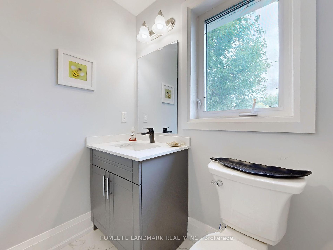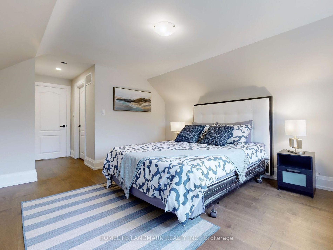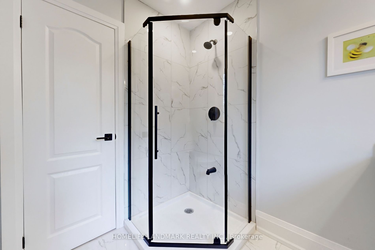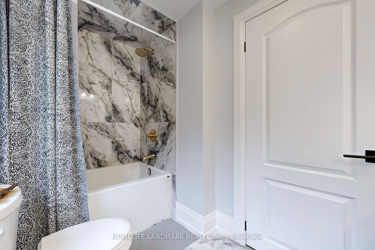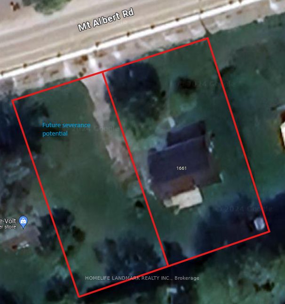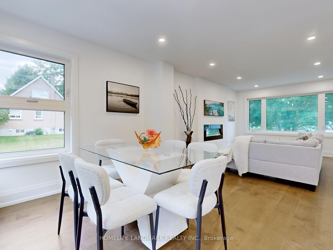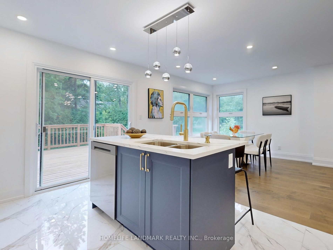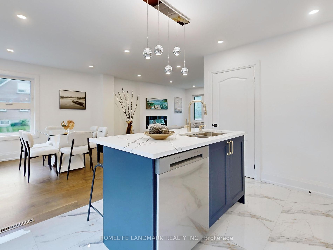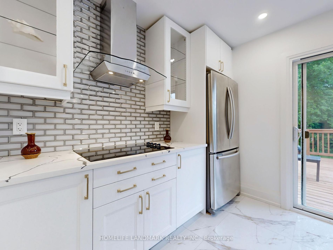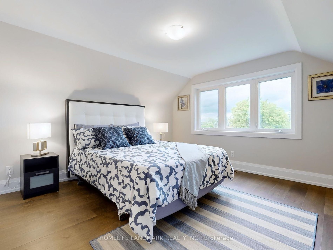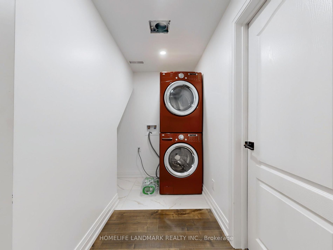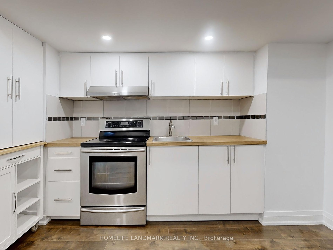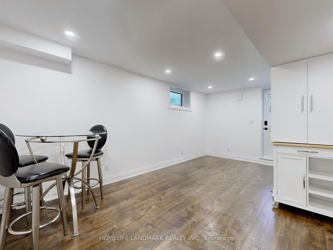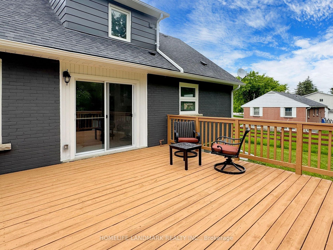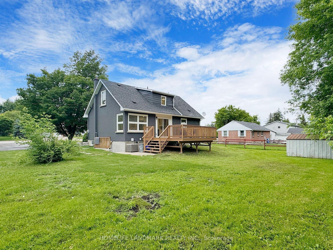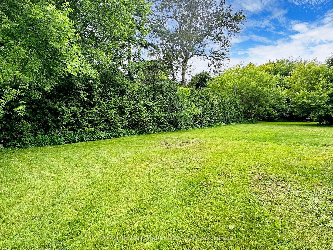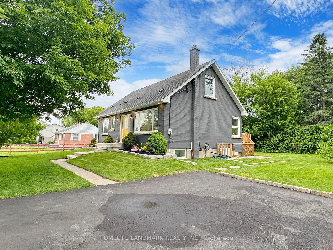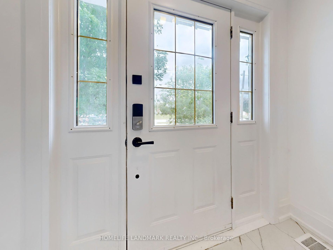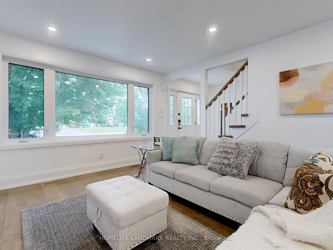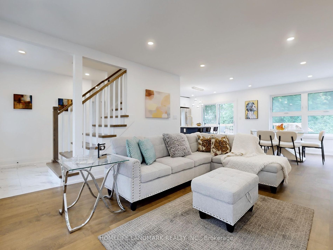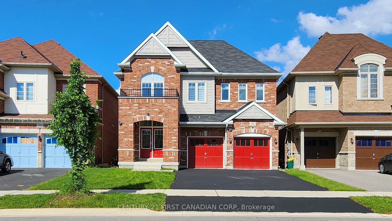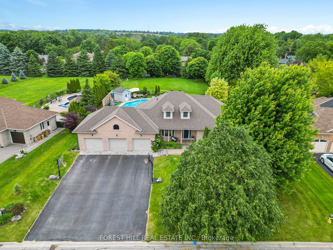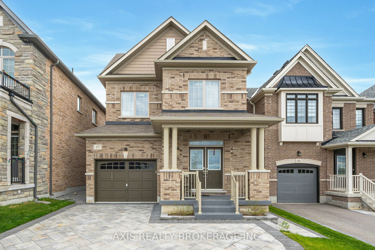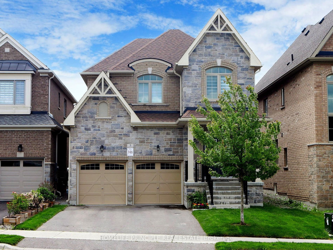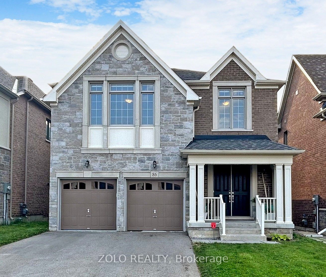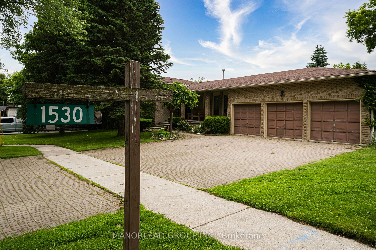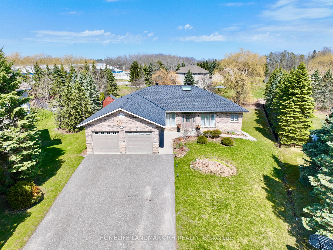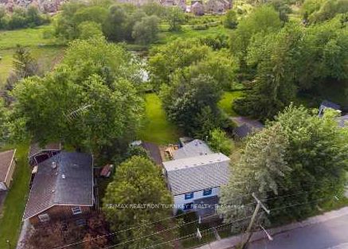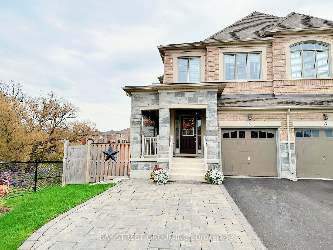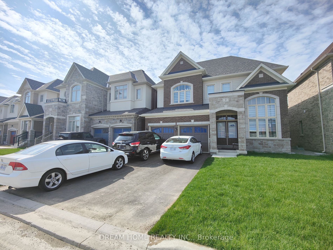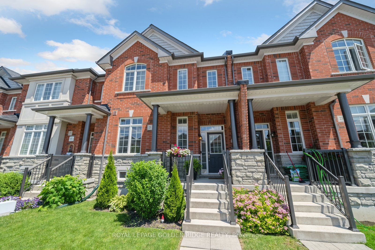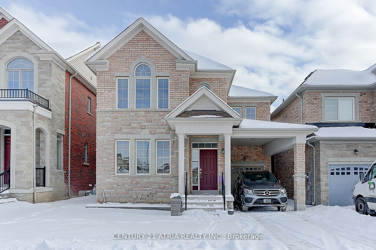1661 Mount Albert Rd
$1,199,900/ For Sale
Details | 1661 Mount Albert Rd
Fully renovated detached starter home on treed lot in a desirable neighbourhood in Sharon. This stunning property offers a seamless blend of contemporary design and thoughtful craftsmanship, providing the perfect sanctuary for you and your family. Open-concept main floor, bathed in natural light, adorned with sleek hardwood flooring, brand new plumbing, brand new electrical (200amp service upgrade in progress to be completed prior to closing). The primary ensuite suite is an oasis of relaxation, complete with a spa-like ensuite, a walk-in closet, and large windows. An over size deck with gas outlet for bbq makes effortless summer relaxation. Finished Basement with separate entrance, kitchen, washroom, laundry and 2 full sized bedrooms offers you flexibility in use.
Extra Large lot with future severance potential, sever into 2 lots or build garage addition to existing property.
Room Details:
| Room | Level | Length (m) | Width (m) | |||
|---|---|---|---|---|---|---|
| 2nd Br | Main | 3.40 | 2.70 | B/I Closet | Above Grade Window | Hardwood Floor |
| 3rd Br | Main | 3.30 | 3.80 | B/I Closet | Hardwood Floor | Above Grade Window |
| Bathroom | Main | 2.30 | 1.80 | Porcelain Floor | 3 Pc Bath | Separate Shower |
| Kitchen | Main | 3.50 | 3.00 | Centre Island | B/I Oven | B/I Ctr-Top Stove |
| Dining | Main | 3.50 | 3.80 | Large Window | Hardwood Floor | Recessed Lights |
| Living | Main | 4.10 | 3.80 | Electric Fireplace | Hardwood Floor | Recessed Lights |
| Prim Bdrm | 2nd | 3.60 | 3.90 | W/I Closet | 4 Pc Ensuite | Hardwood Floor |
| 4th Br | 2nd | 3.60 | 2.90 | Hardwood Floor | B/I Closet | Window |
| 5th Br | Bsmt | 3.90 | 3.20 | Laminate | W/I Closet | Above Grade Window |
| Br | Bsmt | 3.60 | 3.20 | Above Grade Window | B/I Closet | Laminate |
| Bathroom | Bsmt | 2.60 | 2.40 | Separate Shower | 3 Pc Bath | B/I Vanity |
| Kitchen | Bsmt | 3.80 | 3.00 | Breakfast Area | B/I Range | Pantry |
