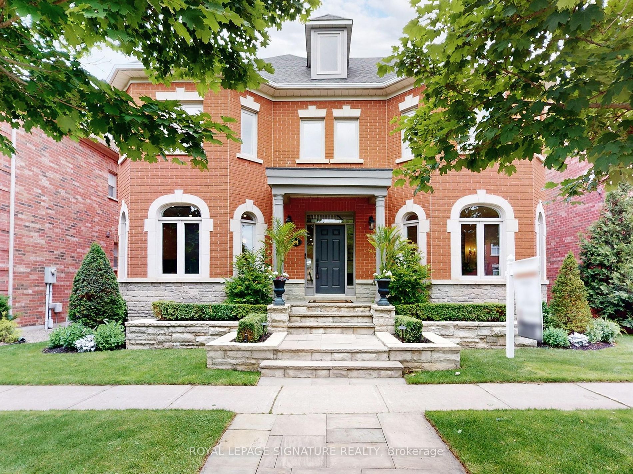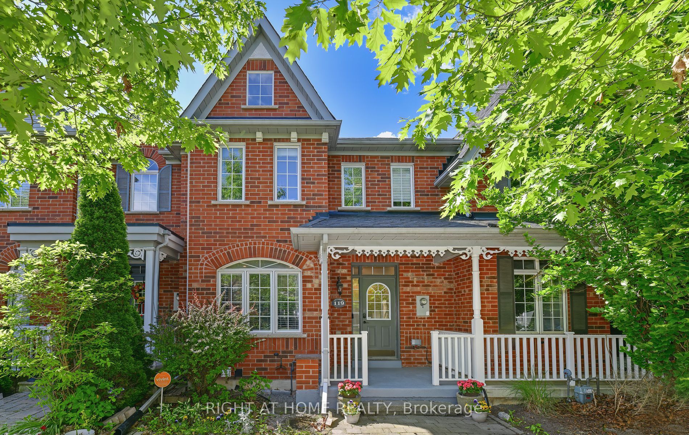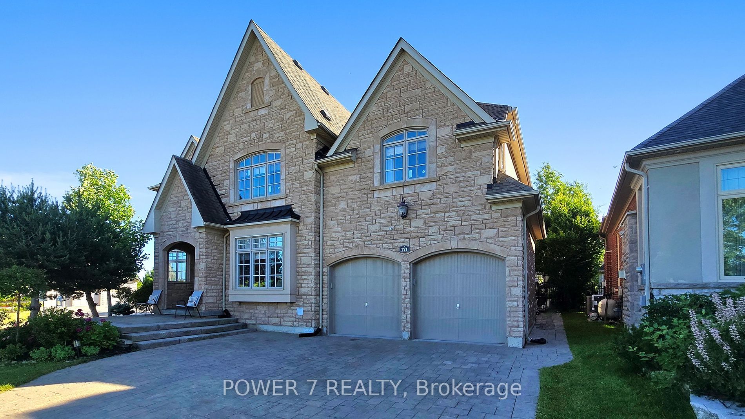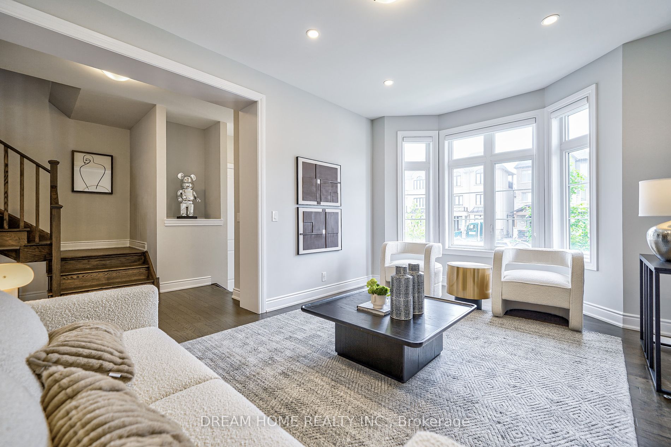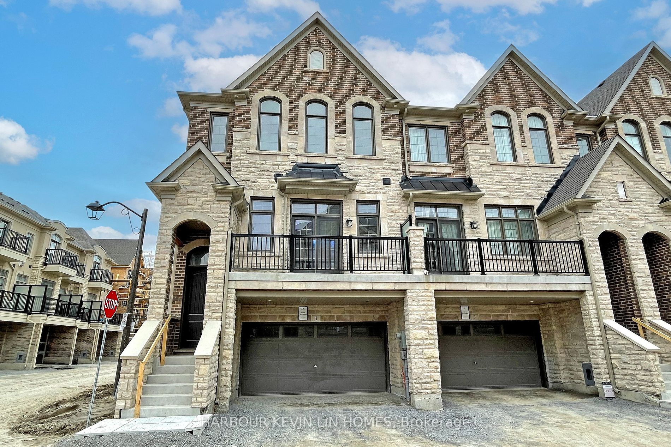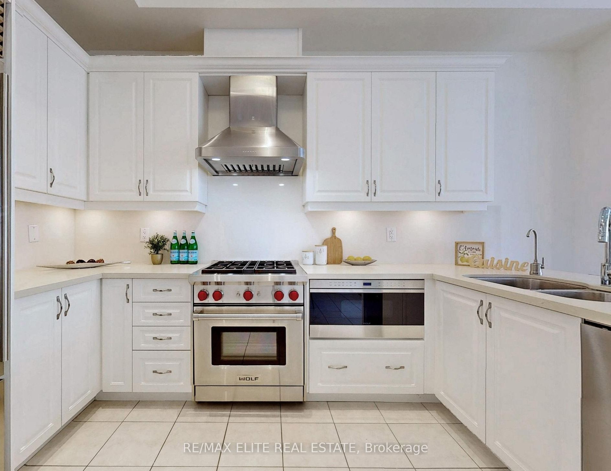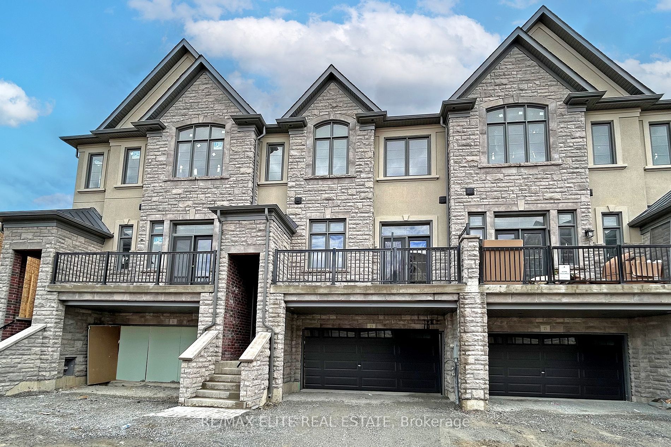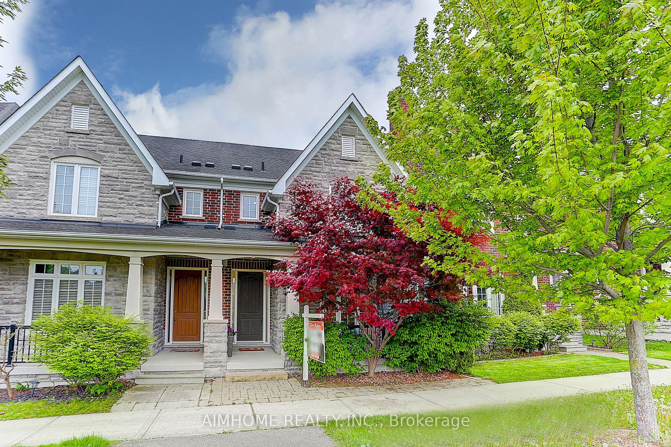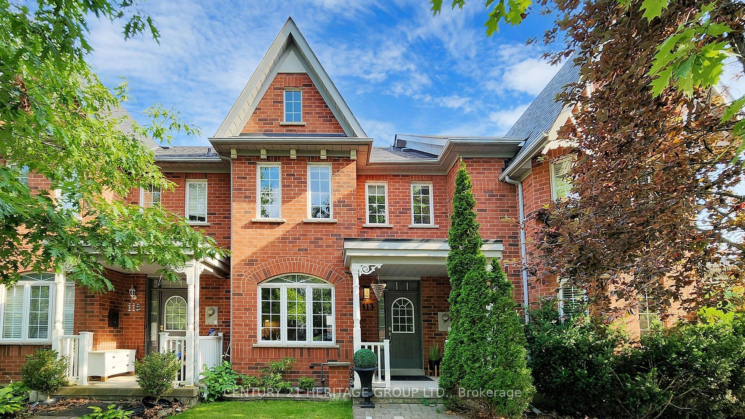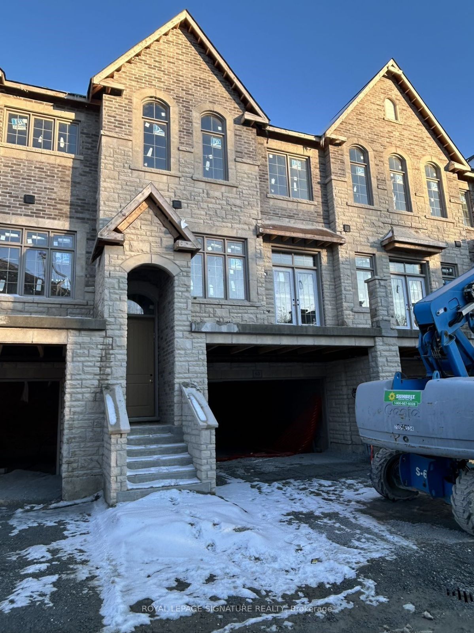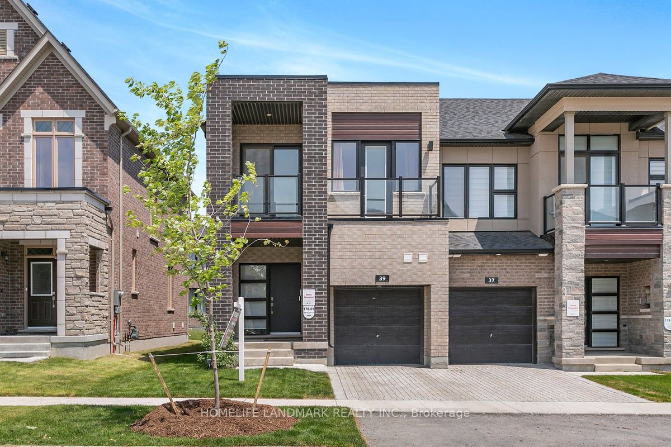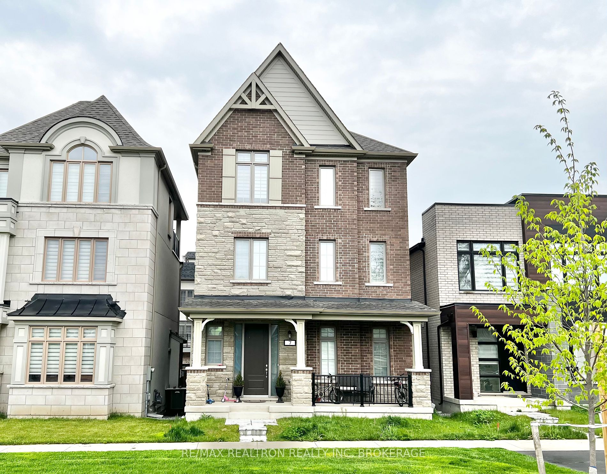84 Angus Glen Blvd
$2,788,000/ For Sale
Details | 84 Angus Glen Blvd
Nestled within the esteemed Angus Glen community, this remarkable home, lovingly maintained by its original owner, radiates with distinction. Positioned on an expansive premium lot, it encompasses nearly 3,200 square feet of meticulously updated living space, complemented by a finished basement and a picturesque private backyard retreat. On the upper level, discover four generously sized bedrooms, three with walk-in closets, and four spa-inspired bathrooms, three with heated bathroom floors, including the showers. The primary bathroom stands as a sumptuous sanctuary, unparalleled in its luxury. Culinary aficionados will delight in the chef-inspired kitchen, featuring a central island, while the harmonious flow between the formal dining and living rooms, coupled with an open-concept design merging the family room and kitchen, creates an ideal ambiance for both intimate gatherings and grand occasions. The main floor boasts impressive 9-foot ceilings, enhancing its grandeur. The finished basement expands the living area with an additional bedroom, kitchenette, bathroom, and a spacious recreation room boasting a two-way fireplace, perfect for entertaining or accommodating extended family stays. Step outside to a secluded backyard haven, artfully landscaped with a pool, a large two-tier stone patio, low voltage feature lighting and an automated sprinkler system, offering a tranquil escape from the urban rush. Furthermore, this residence is outfitted with cutting-edge technology, including whole-home power surge protection, an automatic water shut-off valve, leak sensors, a doorbell camera, dual backyard security cameras, and a garage camera, ensuring the utmost safety and convenience. This exceptional property harmonizes luxury, comfort, and modern technology, presenting an irresistible opportunity for discerning buyers.
15' x 30' Inground pool with stone coping edges & cut stone waterfall, Safety cover & fence, 100 sqft pool shed, Pentair intellitouch control system, gas heater, 2 pumps, cartridge filter system, bromine system. All home automation items.
Room Details:
| Room | Level | Length (m) | Width (m) | |||
|---|---|---|---|---|---|---|
| Living | Main | 4.70 | 4.30 | Crown Moulding | Hardwood Floor | Pot Lights |
| Dining | Main | 4.30 | 4.00 | Crown Moulding | Hardwood Floor | Formal Rm |
| Kitchen | Main | 6.30 | 5.50 | Quartz Counter | Centre Island | Eat-In Kitchen |
| Family | Main | 7.00 | 4.40 | Gas Fireplace | Hardwood Floor | Pot Lights |
| Prim Bdrm | 2nd | 5.50 | 4.40 | W/I Closet | Hardwood Floor | 5 Pc Ensuite |
| 2nd Br | 2nd | 4.00 | 3.70 | W/I Closet | Hardwood Floor | 3 Pc Ensuite |
| 3rd Br | 2nd | 4.60 | 4.10 | W/I Closet | Hardwood Floor | 3 Pc Ensuite |
| 4th Br | 2nd | 3.50 | 3.30 | Double Closet | Hardwood Floor | O/Looks Backyard |
| Br | Bsmt | 3.90 | 3.90 | Double Closet | Broadloom | 3 Pc Bath |
| Rec | Bsmt | 7.20 | 8.30 | 2 Way Fireplace | Broadloom | Galley Kitchen |
