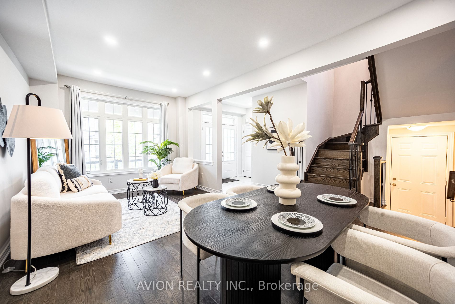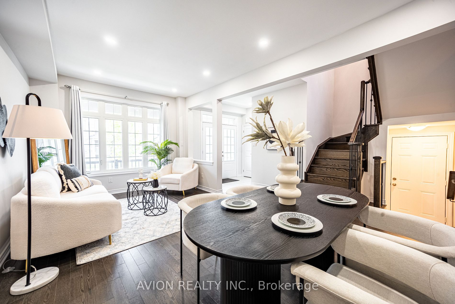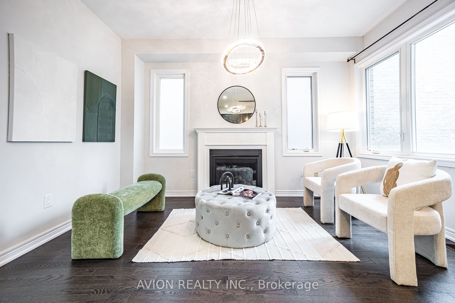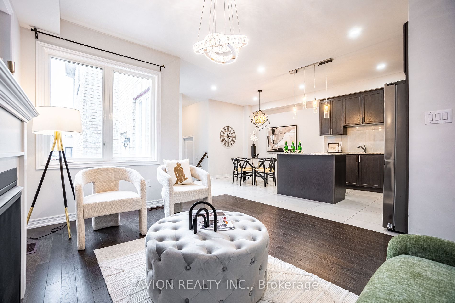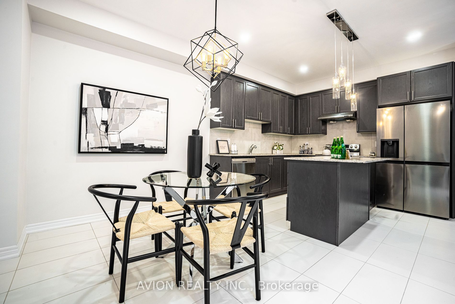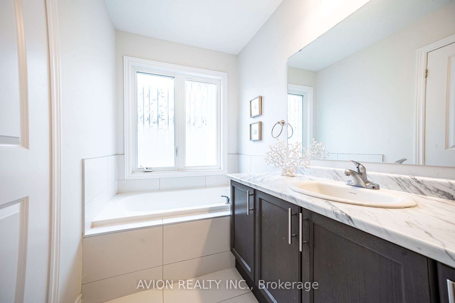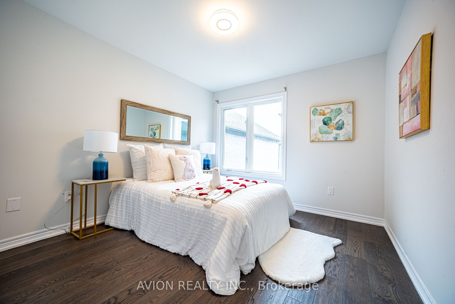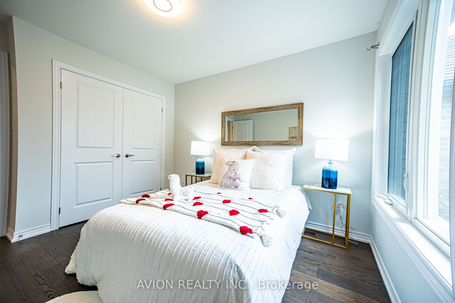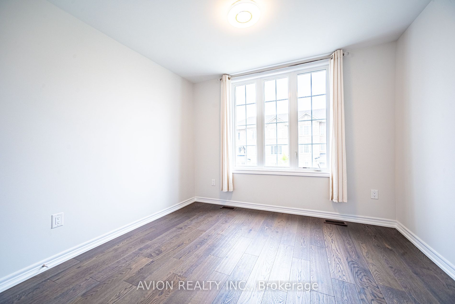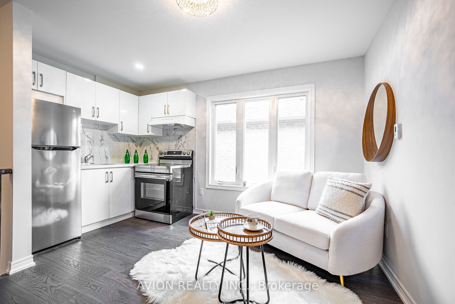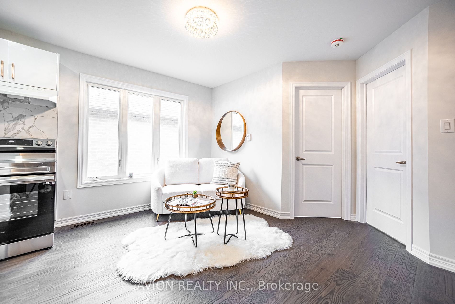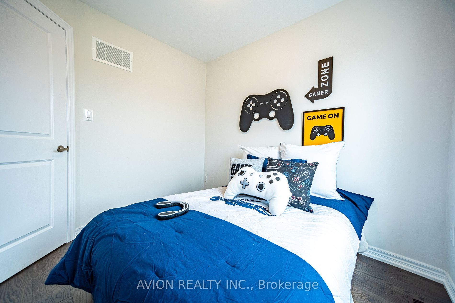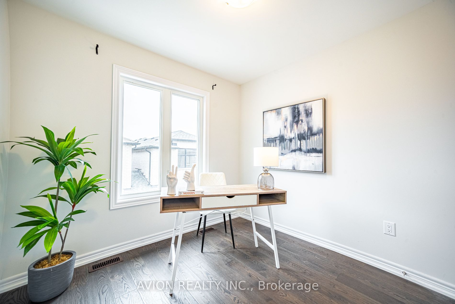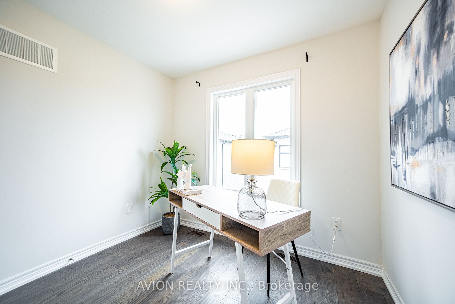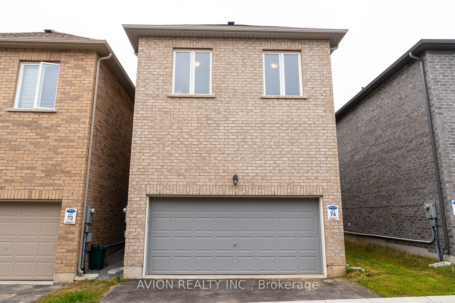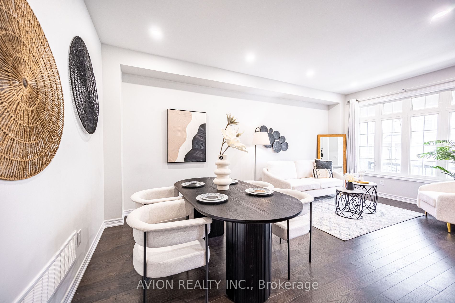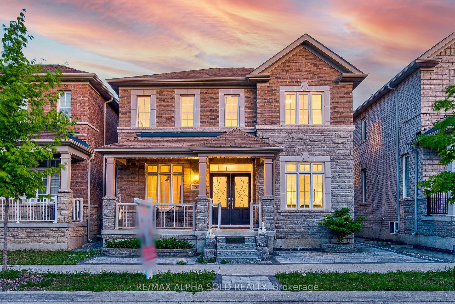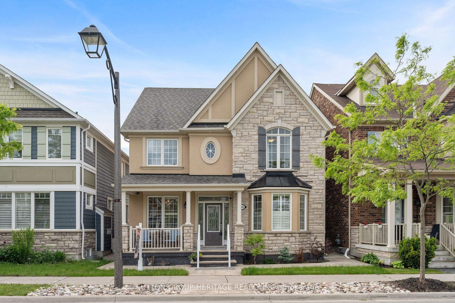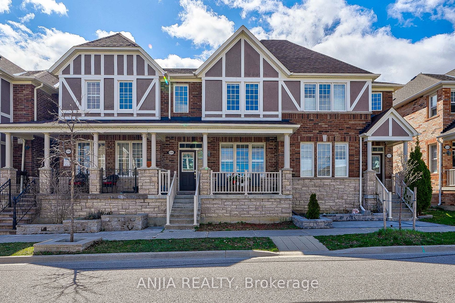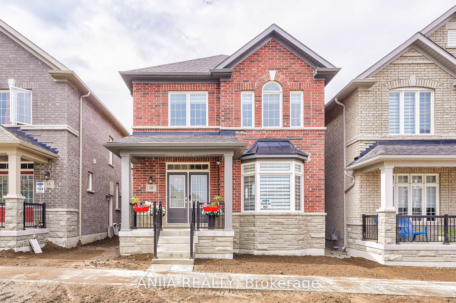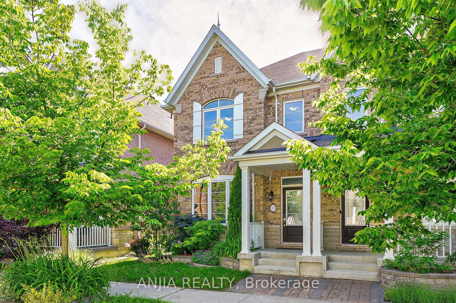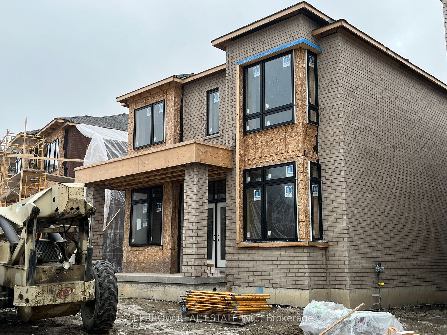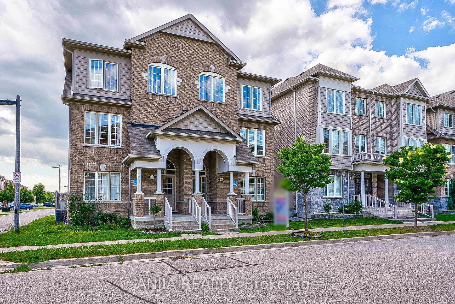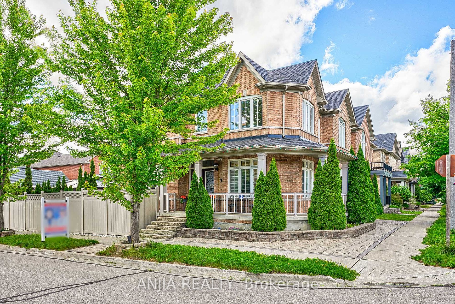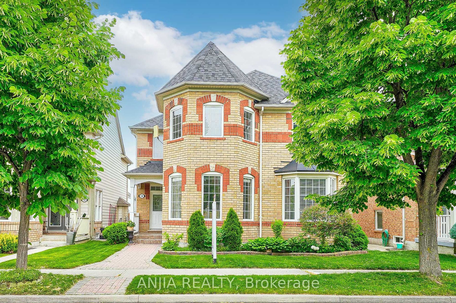538 White's Hill Ave
$1,588,000/ For Sale
Details | 538 White's Hill Ave
This Newly Built, 2-Year-Old Detached House Offers Endless Possibilities With Its 6 Bedrooms. Enjoy The Entire Home Yourself, Live With Extended Family, Rent Out The Coach House, Or Finish The Basement With A Separate Entrance For Additional Income. The Main House Features 4 Bedrooms, 9 Ft Ceilings On The Main Floor, Hardwood Floors, A Beautiful Kitchen, Large Living And Dining Rooms, And Massive Windows. The Coach House, With Side Entrance, Includes 2 Additional Bedrooms, Its Own Kitchen, And Living Room. The Basement, With Side Entrance, Offers A Rare 9 Ft Ceiling and Spacious Layout Ready To Be Built To Suit Your Needs. You'll Be Steps Away From York Regions Highest-Ranked Schools, A 20,000-Acre Natural Park, Markham Stouffville Hospital, The 129,000-Square-Foot Cornell Community Centre, And Everything Else Markham Has To Offer. Enjoy Easy Access To The 407, Markham GO Station, And The New VivaNext Cornell Bus Terminal.
All Existing Appliances Including Fridge X2, Stove X2, Range Hood X2, Dishwasher, Washer, Dryer, Existing Light Fixtures, Existing Window Coverings.
Room Details:
| Room | Level | Length (m) | Width (m) | |||
|---|---|---|---|---|---|---|
| Living | Main | 5.79 | 3.04 | Hardwood Floor | Combined W/Dining | Large Window |
| Dining | Main | 5.79 | 3.04 | Hardwood Floor | Combined W/Living | Pot Lights |
| Family | Main | 3.96 | 3.35 | Large Window | Hardwood Floor | Open Concept |
| Kitchen | Main | 8.99 | 10.99 | Open Concept | Breakfast Area | Centre Island |
| Prim Bdrm | 2nd | 3.96 | 3.35 | Large Window | Hardwood Floor | Double Closet |
| 2nd Br | 2nd | 3.12 | 3.04 | Large Window | Hardwood Floor | Closet |
| 3rd Br | 2nd | 3.04 | 3.07 | Large Window | Hardwood Floor | Closet |
| 4th Br | 2nd | 3.04 | 3.07 | Large Window | Hardwood Floor | Closet |
| Kitchen | Upper | 2.74 | 2.69 | Open Concept | Combined W/Living | Hardwood Floor |
| Living | Upper | 2.74 | 2.69 | Hardwood Floor | Combined W/Kitchen | Large Window |
| 5th Br | Upper | 2.74 | 2.74 | Large Window | Hardwood Floor | Closet |
| Br | Upper | 2.74 | 2.74 | Large Window | Hardwood Floor | Closet |
