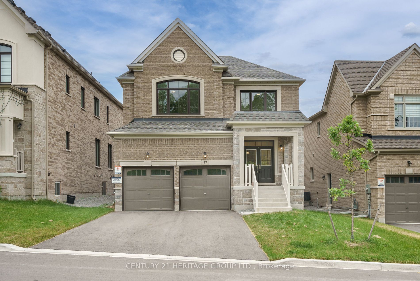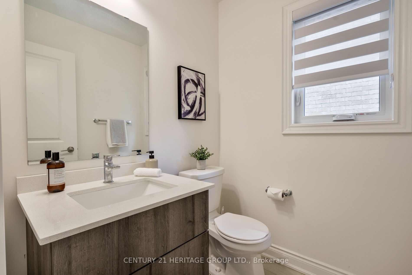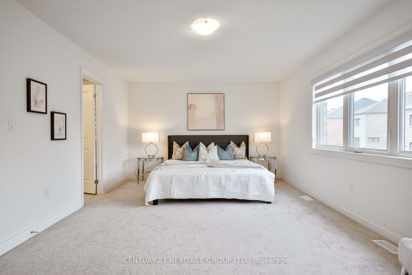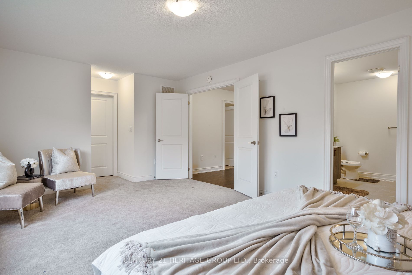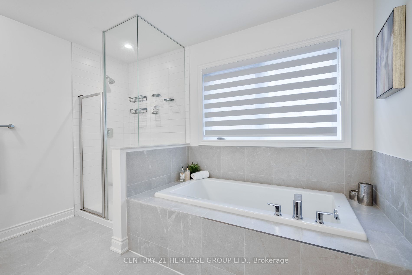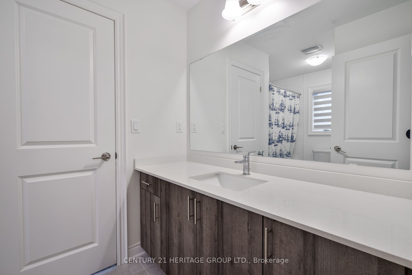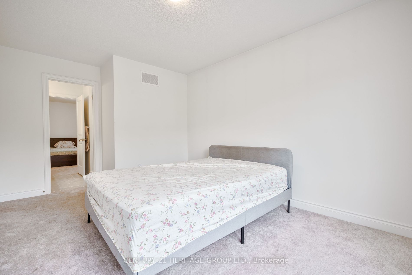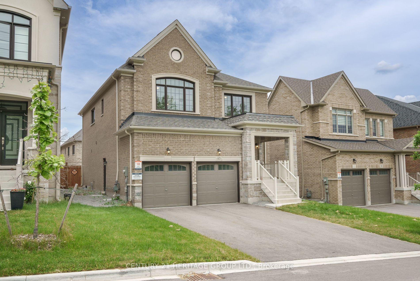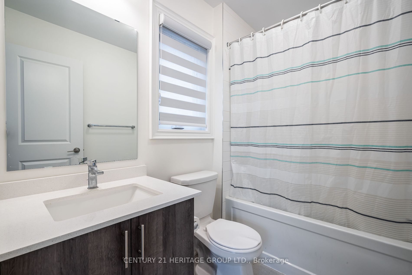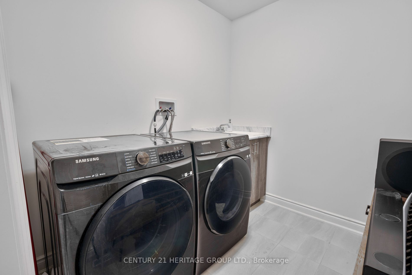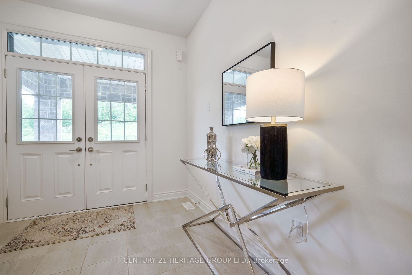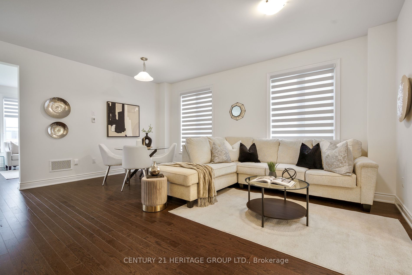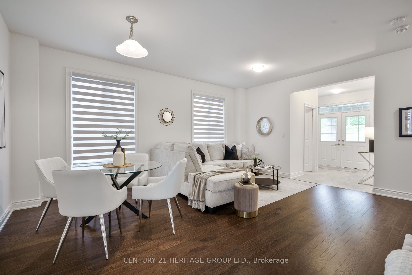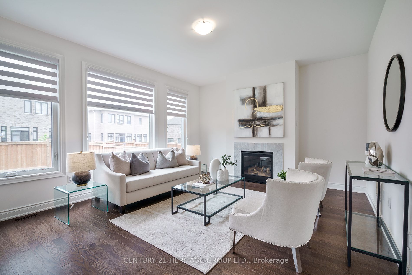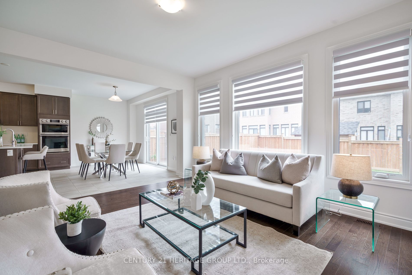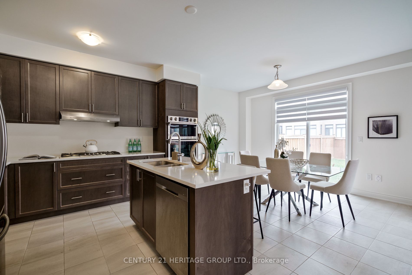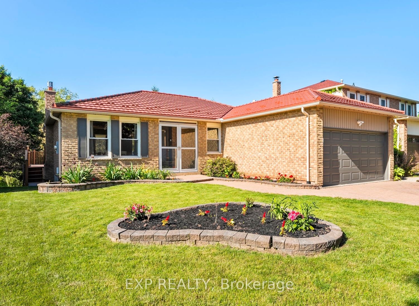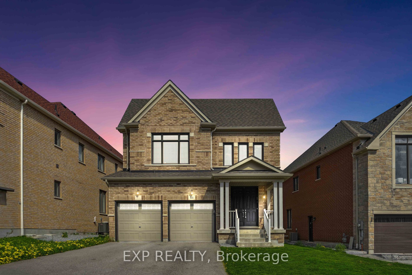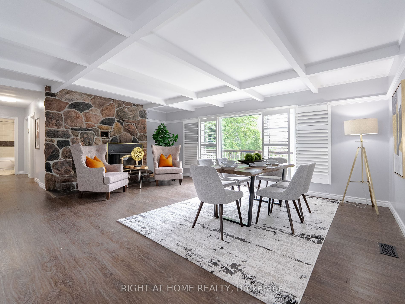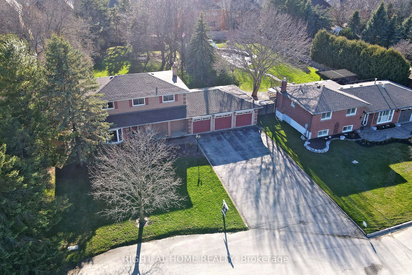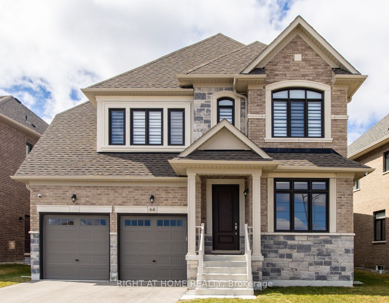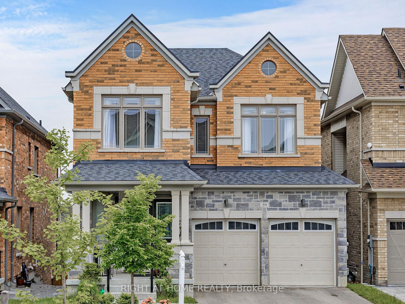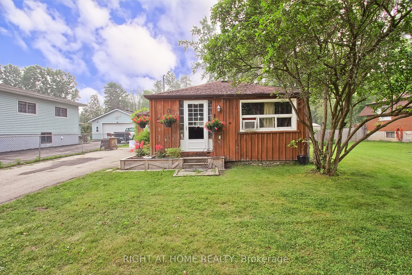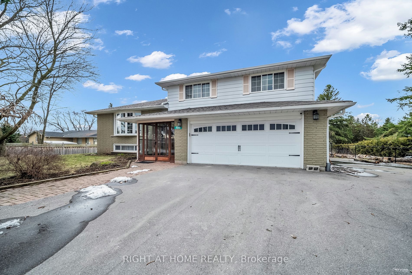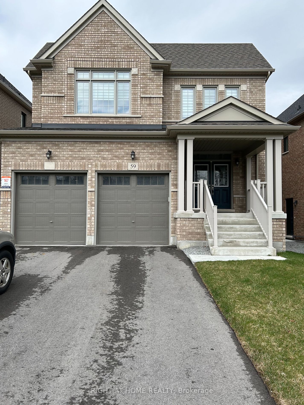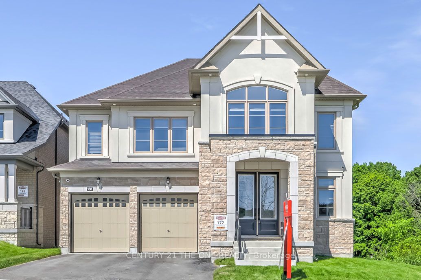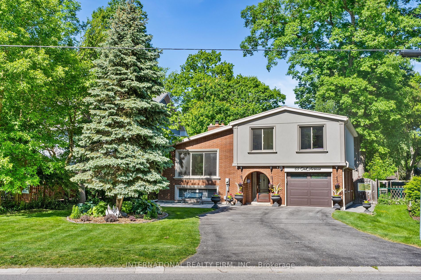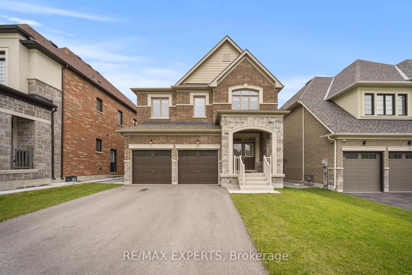57 Terrain Crt
$1,499,000/ For Sale
Details | 57 Terrain Crt
Welcome to this Stunning 4-bedroom, 4-bathroom home with Hardwood through out Main level, Stairs & Hallway! Perfectly blending comfort & style with total square footage over 2600 sqft. A spacious open concept living area & Family room w/Fireplace. A modern kitchen with built in Stainless Steel Appliances and and extended counter space. Four Large bedrooms, including a master suite with 5 pc Ensuite and a XL walk-in closet. Other bedrooms with 3pc bath including modern fixtures and fittings. Fenced private backyard, perfect for outdoor recreation. Additional features include Central Vacuum, Double Car Garage, CAC & More!! Located in the heart of York Region, this property offers easy access to Greenery, Trails, Excellent schools, Parks, Shopping, Entertainment, Place of Worship. Mins to Hwy & GO Transit. Don't miss this incredible Opportunity!
SS Fridge, SS Stove, SS Wall Oven, SS Dishwasher, Washer & Dryer, Air Conditioner, All Existing Electrical Light Fixtures, Garage Door Opener, Central Vacuum
Room Details:
| Room | Level | Length (m) | Width (m) | |||
|---|---|---|---|---|---|---|
| Living | Main | 5.21 | 3.75 | Combined W/Dining | Hardwood Floor | Large Window |
| Dining | Main | 5.21 | 3.75 | Combined W/Living | Hardwood Floor | |
| Family | Main | 4.11 | 4.60 | Fireplace | Hardwood Floor | Large Window |
| Kitchen | Main | 3.32 | 2.80 | Breakfast Bar | Ceramic Floor | B/I Appliances |
| Breakfast | Main | 3.99 | 3.08 | Ceramic Floor | W/O To Patio | |
| Prim Bdrm | 2nd | 5.80 | 3.80 | 5 Pc Ensuite | Broadloom | Large Closet |
| 2nd Br | 2nd | 4.66 | 3.38 | 3 Pc Ensuite | Broadloom | W/I Closet |
| 3rd Br | 2nd | 3.20 | 3.69 | Semi Ensuite | Broadloom | W/I Closet |
| 4th Br | 2nd | 3.20 | 3.38 | Semi Ensuite | Broadloom | 3 Pc Bath |
