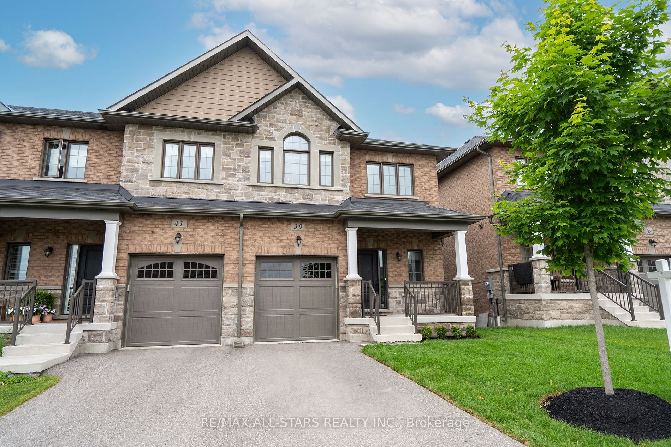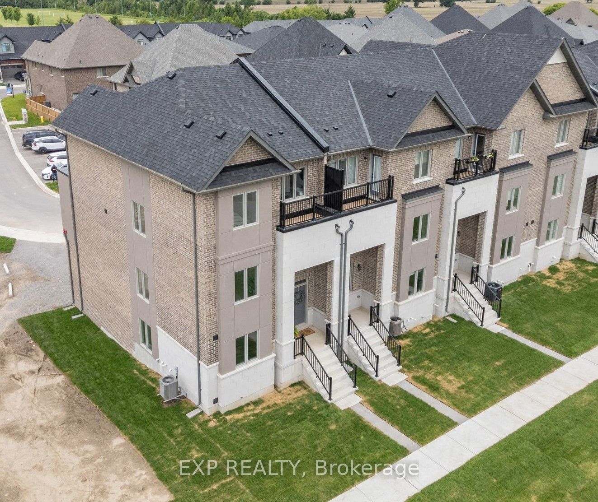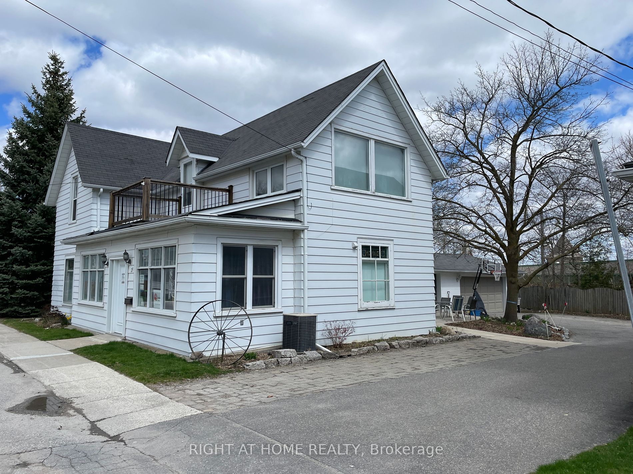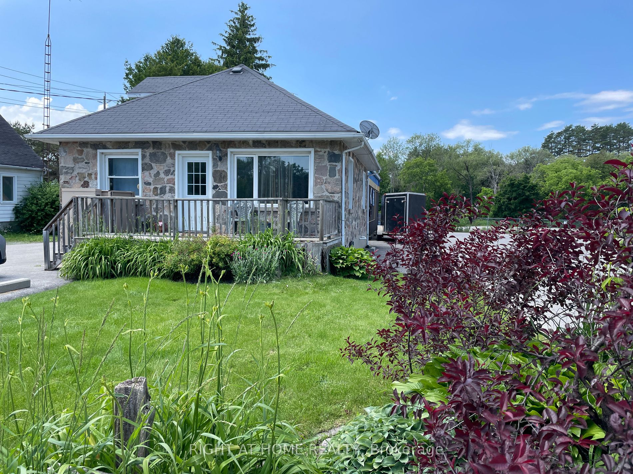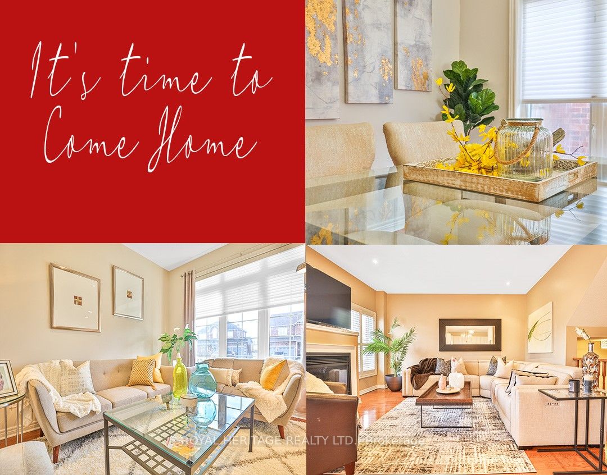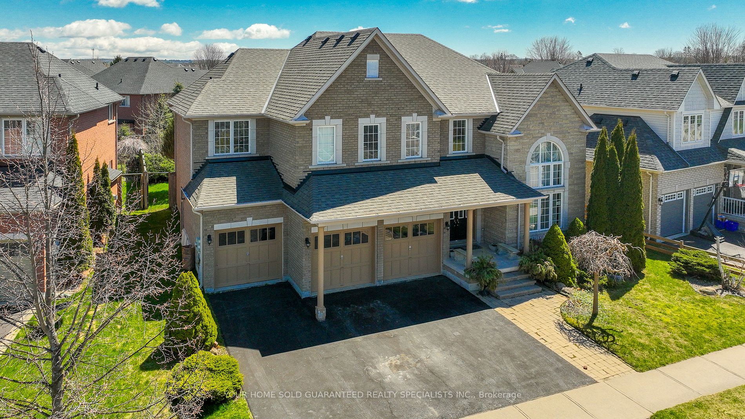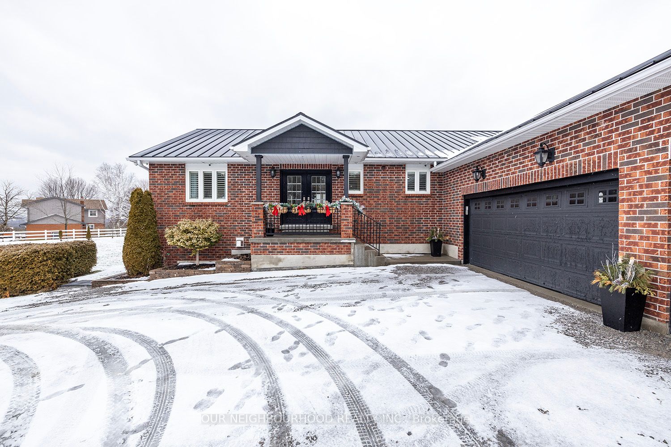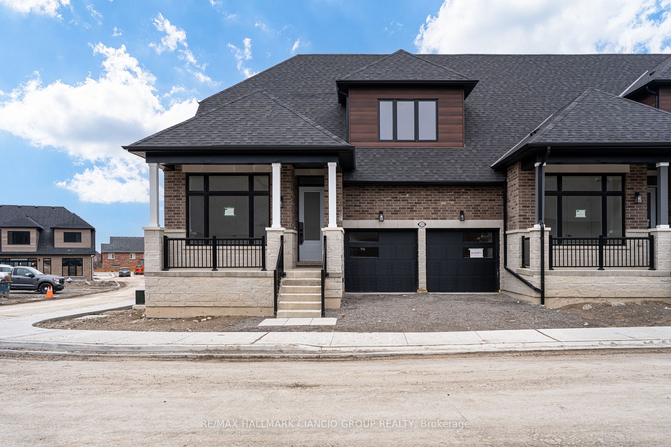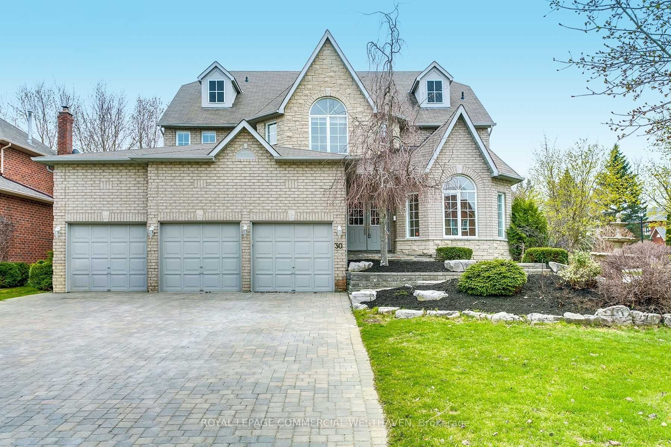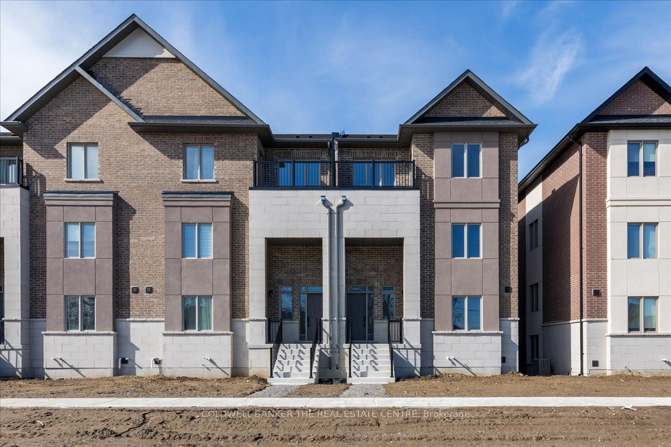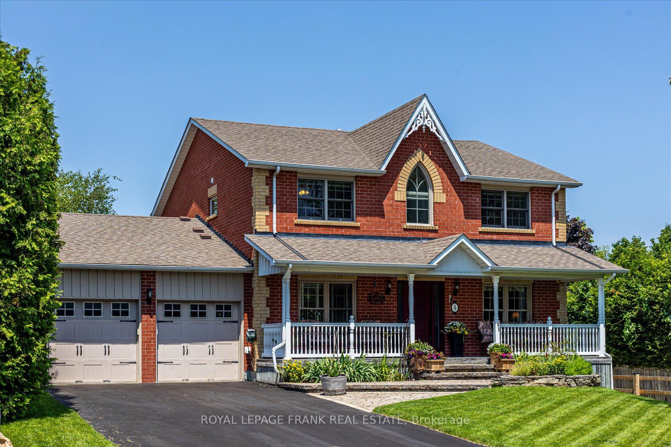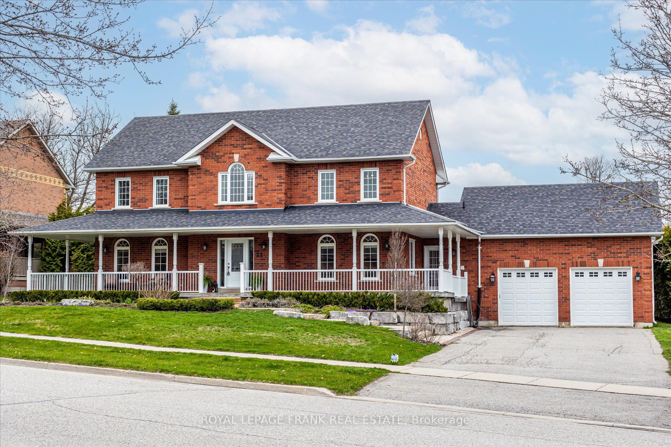39 Gord Matthews Way
$984,900/ For Sale
Details | 39 Gord Matthews Way
Beautifully updated end unit Townhome backing onto green space owned by the Township and regulated by LSRCA. Over $100,000 spent on Builder Upgrades and additional Custom Upgrades, including the fully landscaped backyard with landscape lighting, hardwood and smooth ceilings throughout, custom 2nd-floor layout to ensure both bedrooms have a large window overlooking the back, gorgeous quartz countertops with waterfall on the island and stainless steel appliances. Lovely curb appeal with brick exterior, stone accents and covered front porch. Enter into a spacious foyer with walk-in closet and a contemporary powder room with an updated vanity. Completely open concept Kitchen and Living Room with gas fireplace and large windows throughout to allow light to spill into the home, enjoy entertaining friends and family in this sophisticated space. The Dining area walks out to the backyard, a low-maintenance landscaped patio with direct gas hookup for your BBQ and an added generator outlet. Upstairs the bright Primary Bedroom features a 5 pc Ensuite with glass shower enclosure, dramatic oversized floor-to-ceiling tile wall, soaker tub and double vanity with upgraded faucets, you'll also find a spacious walk-in closet. The 2nd Bedroom, currently set up as an Office, overlooks the back with a large window and closet. The 3rd Bedroom boasts a large walk-in closet and also overlooks the backyard and green space. A convenient 2nd floor laundry room with built-in cabinetry, tiled floor and a linen closet and the 4 pc main bath with tub/shower combination round out the 2nd floor space. The lower level is ready for your finishes with oversized windows to allow natural light into the bright, open space. Mechanicals are conveniently tucked to the side, including the water softener and whole home carbon filter for chlorine removal, furnace and tankless hot water heater (rental), the basement includes a rough-in for a 3 pc bathroom.
SOME Upgrades incl: Extra Pot Lights w Dimmers, TV and Cat5 outlets in BD 2/3, Gasline for BBQ, Glass Shower, Generator Switch, Faucets and Shower Heads, Sinks, Staircase, Hardwood, Quartz Countertops, Soft Close Drawers & Pantry Pull Outs.
Room Details:
| Room | Level | Length (m) | Width (m) | |||
|---|---|---|---|---|---|---|
| Living | Main | 3.04 | 5.99 | Hardwood Floor | Gas Fireplace | O/Looks Backyard |
| Kitchen | Main | 3.09 | 3.55 | Quartz Counter | Stainless Steel Appl | Open Concept |
| Dining | Main | 3.09 | 2.74 | W/O To Deck | Sliding Doors | Overlook Greenbelt |
| Prim Bdrm | Upper | 3.55 | 3.91 | W/I Closet | 5 Pc Ensuite | Hardwood Floor |
| 2nd Br | Upper | 3.27 | 3.65 | Large Closet | Large Window | Hardwood Floor |
| 3rd Br | Upper | 3.25 | 3.65 | W/I Closet | Large Window | Hardwood Floor |
| Laundry | Upper | Closet | Tile Floor |
