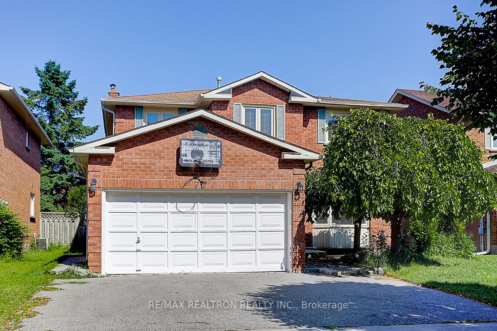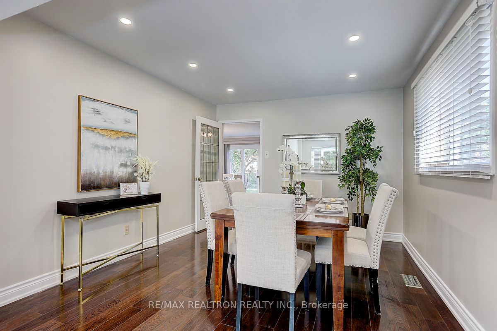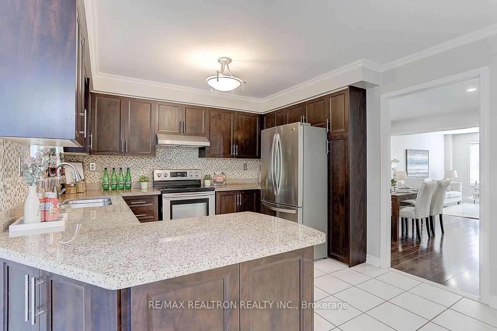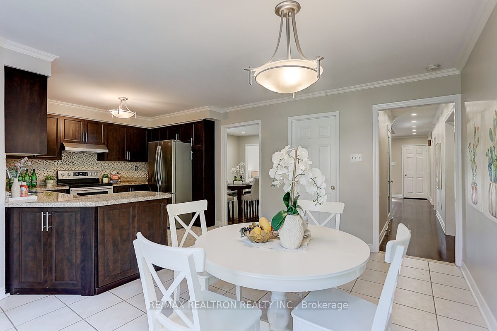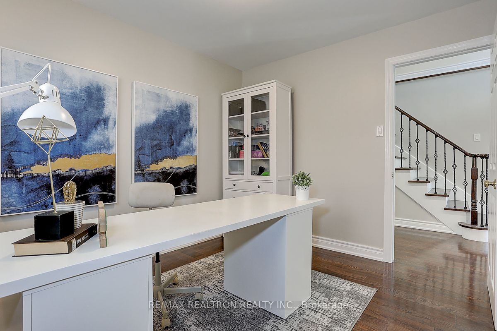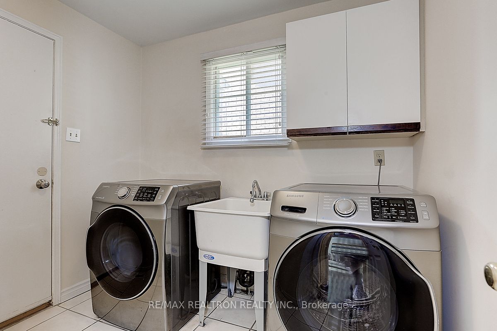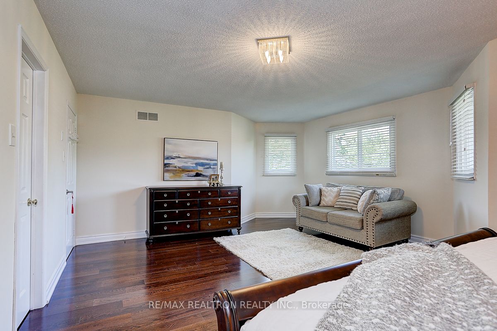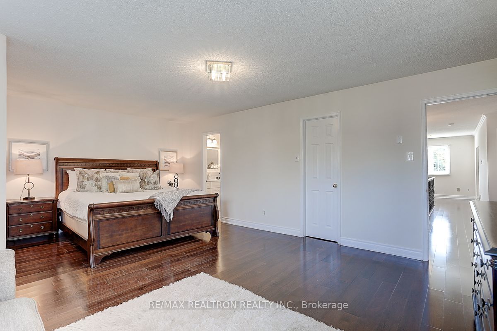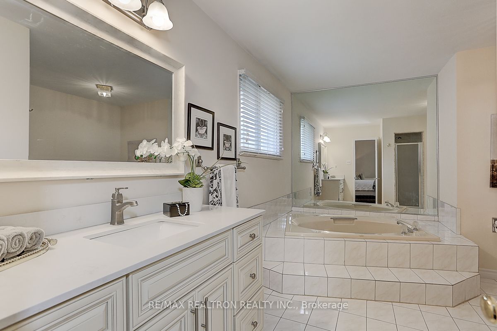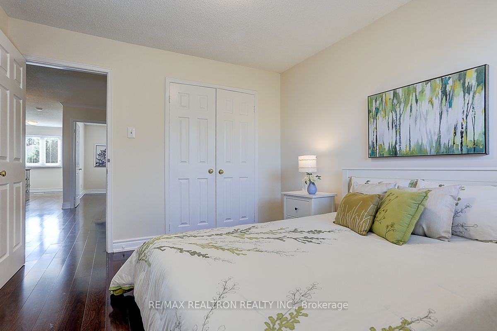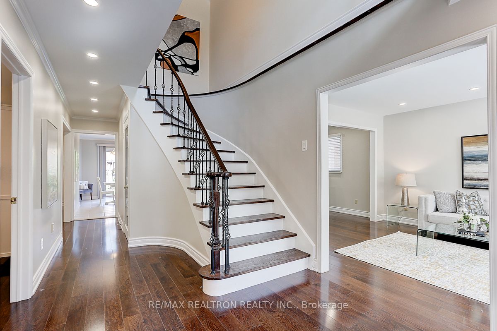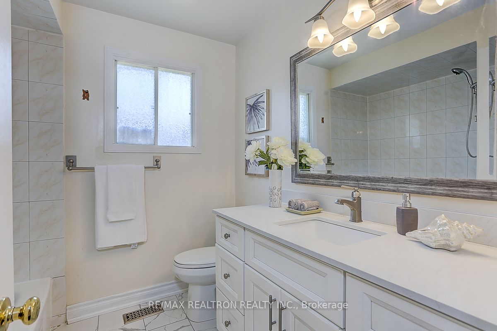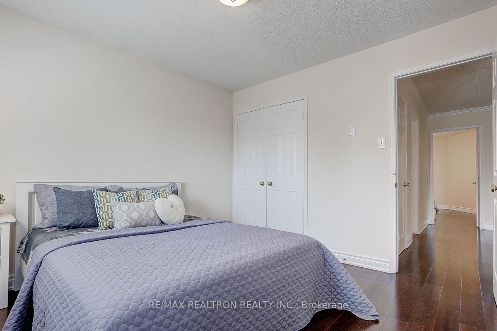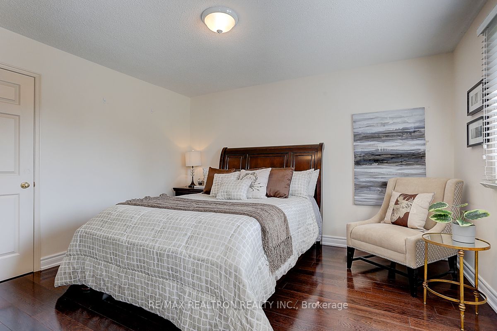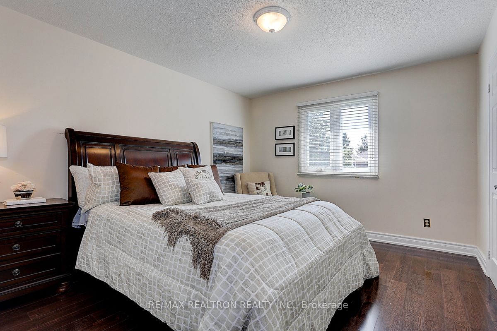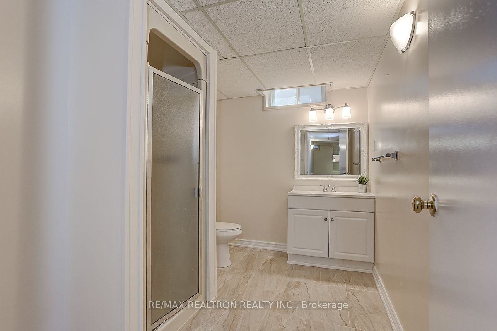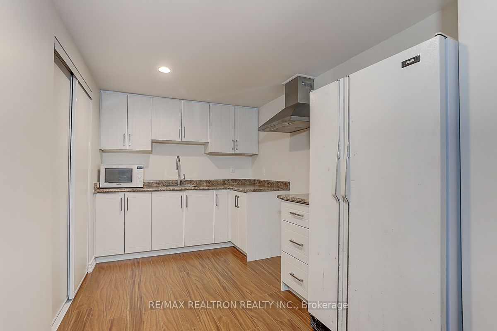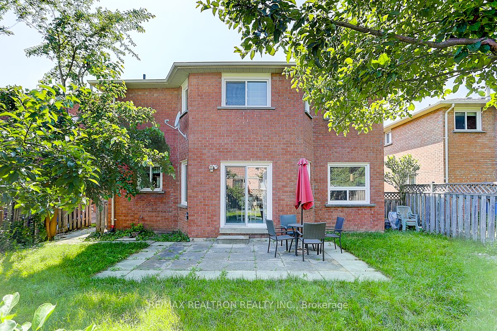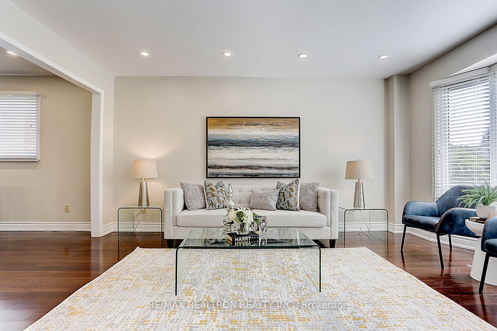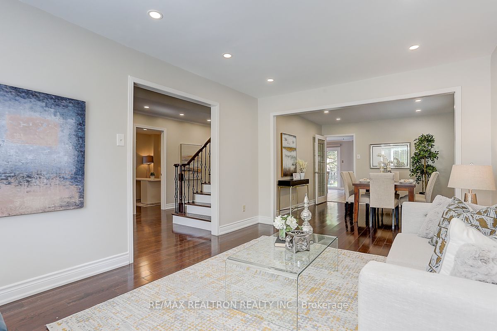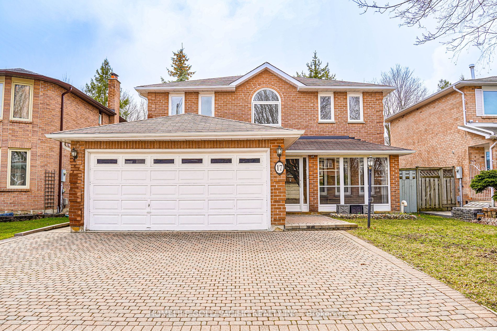73 Cairns Dr
$1,599,000/ For Sale
Details | 73 Cairns Dr
Top Ranked Markville Secondary School Zone. Approx 4000 sqft of living space with a functional layout, located in the heart of Markham and within walking distance to Markville Secondary School and the GO Train. Hardwood floors throughout, smooth ceilings, and pot lights on the ground floor with fresh paint. This lovingly cared-for and beautifully updated home is perfect for a family of any size. Direct access to the garage, a large main floor office, a massive eat-in kitchen with a walk-in pantry, a spacious backyard, and a finished basement with a full bath and kitchen are only a few of the features this home has to offer. This one puts the competition to shame. Don't miss this amazing opportunity!
Fridge, Stove, Range-hood, B/I Dishwasher, Washer/Dryer, CAC, Furnace, Garage Door Opener, All ELF's& Window Coverings.
Room Details:
| Room | Level | Length (m) | Width (m) | |||
|---|---|---|---|---|---|---|
| Living | Main | 4.52 | 3.39 | Bay Window | Hardwood Floor | |
| Dining | Main | 3.70 | 3.39 | Window | Hardwood Floor | Pot Lights |
| Family | Main | 5.18 | 3.43 | Fireplace | Hardwood Floor | O/Looks Backyard |
| Kitchen | Main | 3.38 | 3.26 | Stainless Steel Appl | Ceramic Floor | O/Looks Backyard |
| Breakfast | Main | 4.45 | 3.09 | W/O To Yard | Ceramic Floor | Crown Moulding |
| Office | Main | 3.44 | 2.92 | Window | Hardwood Floor | Separate Rm |
| Prim Bdrm | 2nd | 6.24 | 4.89 | 5 Pc Bath | Hardwood Floor | W/I Closet |
| 2nd Br | 2nd | 3.64 | 3.23 | Double Closet | Hardwood Floor | Window |
| 3rd Br | 2nd | 3.44 | 3.24 | Double Closet | Hardwood Floor | Window |
| 4th Br | 2nd | 3.91 | 3.42 | B/I Closet | Hardwood Floor | Window |
| 5th Br | Bsmt | 3.29 | 2.34 | Above Grade Window | Laminate | Double Closet |
| Kitchen | Bsmt | 5.97 | 3.43 | Eat-In Kitchen | Laminate | Combined W/Br |
