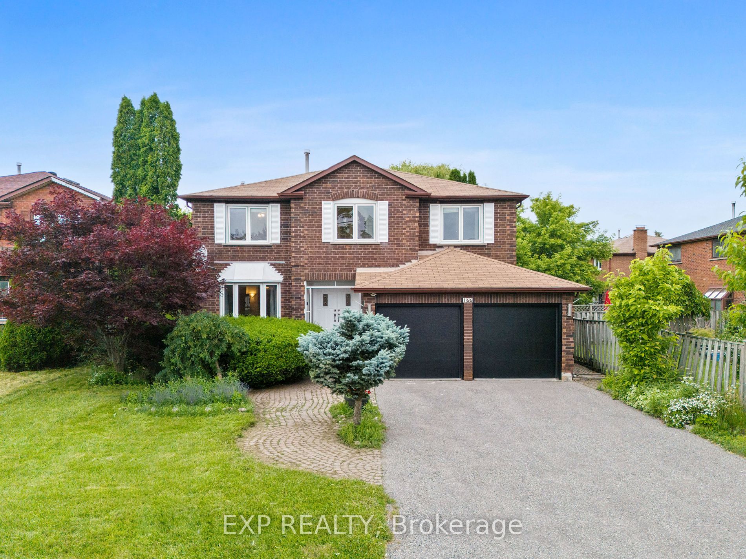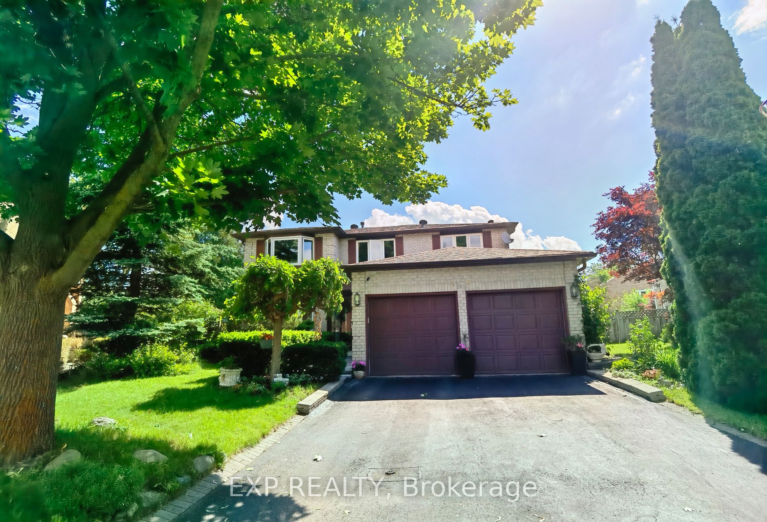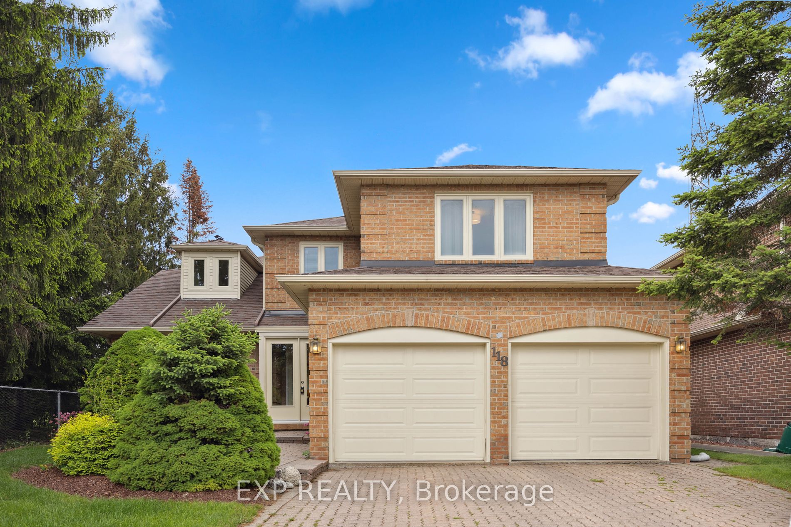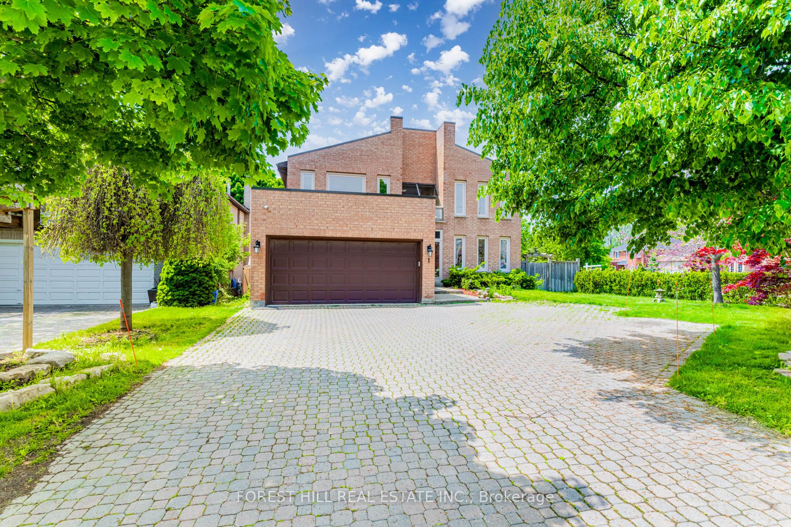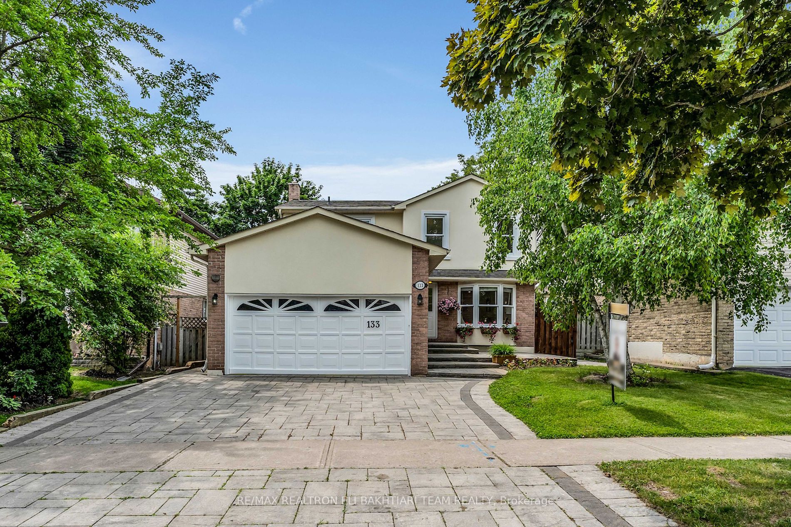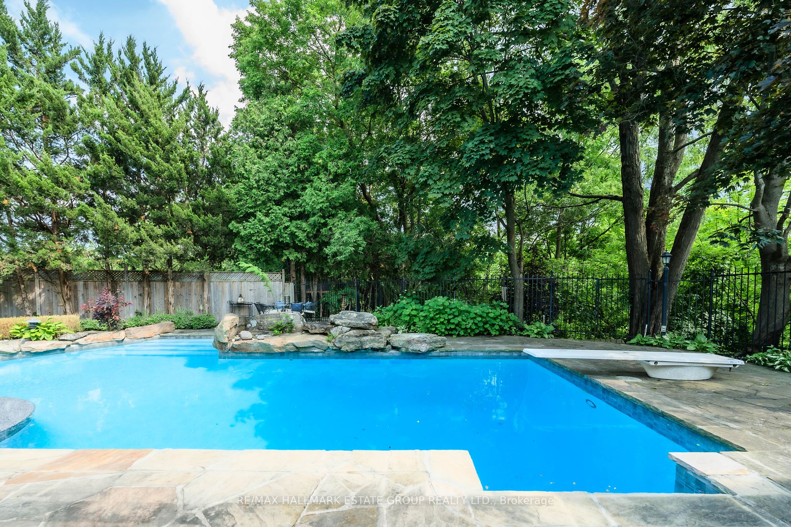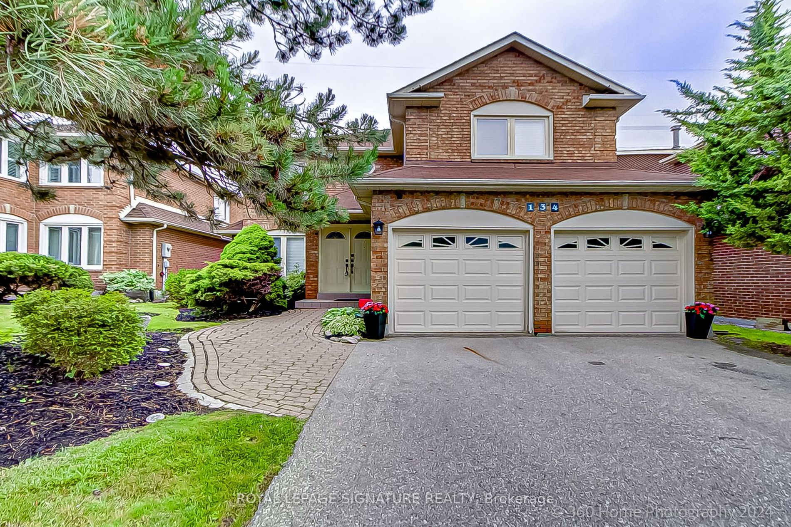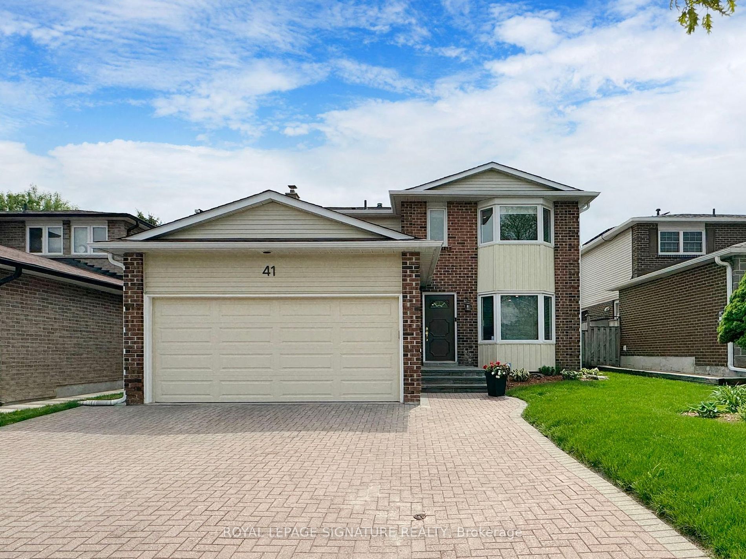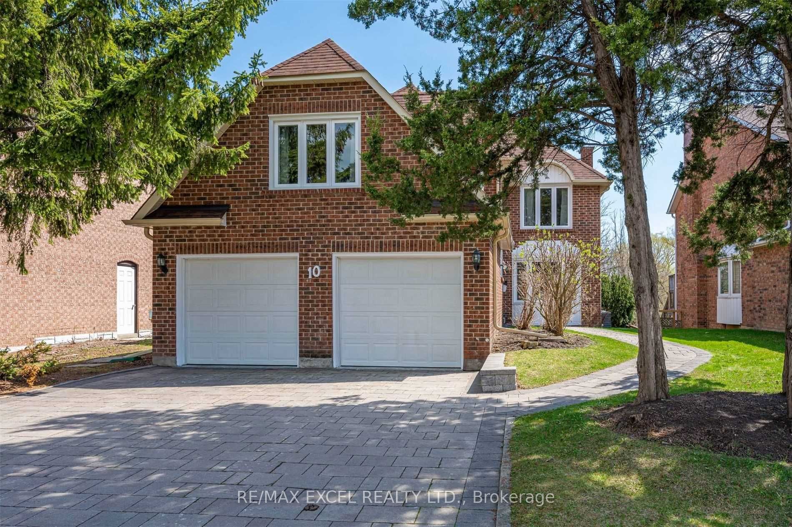166 Lyndhurst Dr
$1,798,800/ For Sale
Details | 166 Lyndhurst Dr
Stunning Beautiful Detached House With an Inground Pool In A Quiet Prestigious Area. 4 Sunny Bedrooms Include A Library On The 2nd Floor. A Different Floor Plan With 4 Skylights Makes The House Full Of Sun. Open-Concept Kitchen, Living And Dining Make The House More Spacious And Welcoming. The Kitchen & Breakfast Area Overlooks The Beautiful Backyard W. Inground Pool, Dry Sauna, and Gazebo Which Makes It The Perfect Getaway Spot For a Summer Time Like Resort.A finished basement with 4 Bedrooms and an open-concept kitchen and living area make it suitable for big families with grown-up kids or in-laws who want to have their own suite. Or have it separated as a basement apt. Easy Access To 400 Series, Parks, Schools, And Bayview Golf Club, Designated Plug for EV Charging!
All Appliances: Fridge, Stove, B/I Dishwashers, Washer, Dryer, Microwave, All Window Coverings, All Light Fixtures, All Pool Equipment, Newer Windows, Central Air, Central Vacuum System, And Attachments. Basement: Fridge, Stove, Dishwasher.
Room Details:
| Room | Level | Length (m) | Width (m) | |||
|---|---|---|---|---|---|---|
| Living | Main | 5.19 | 3.45 | French Doors | Sunken Room | Bay Window |
| Dining | Main | 5.24 | 3.45 | Hardwood Floor | Formal Rm | Pot Lights |
| Kitchen | Main | 7.19 | 3.67 | Breakfast Area | Renovated | Combined W/Solarium |
| Breakfast | Main | 3.80 | 3.45 | Skylight | Hardwood Floor | O/Looks Pool |
| Family | Main | 5.27 | 3.45 | Fireplace | Hardwood Floor | French Doors |
| Prim Bdrm | 2nd | 7.40 | 4.80 | W/I Closet | Hardwood Floor | 6 Pc Ensuite |
| 2nd Br | 2nd | 3.55 | 3.34 | Double Closet | Hardwood Floor | |
| 3rd Br | 2nd | 3.90 | 3.34 | Double Closet | Hardwood Floor | |
| 4th Br | 2nd | 3.30 | 2.00 | Pot Lights | Laminate | 4 Pc Bath |
| 5th Br | Bsmt | 6.70 | 4.57 | Pot Lights | Laminate | 3 Pc Bath |
| Rec | Bsmt | 3.90 | 3.00 | Laminate | French Doors | |
| Exercise | Bsmt | 4.50 | 3.90 | Laminate |
