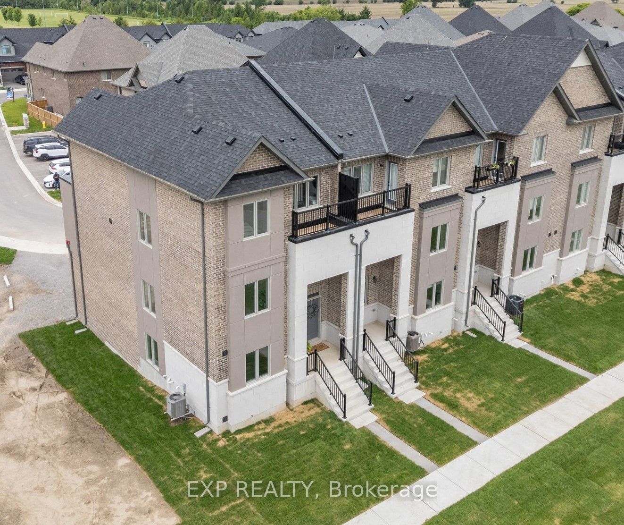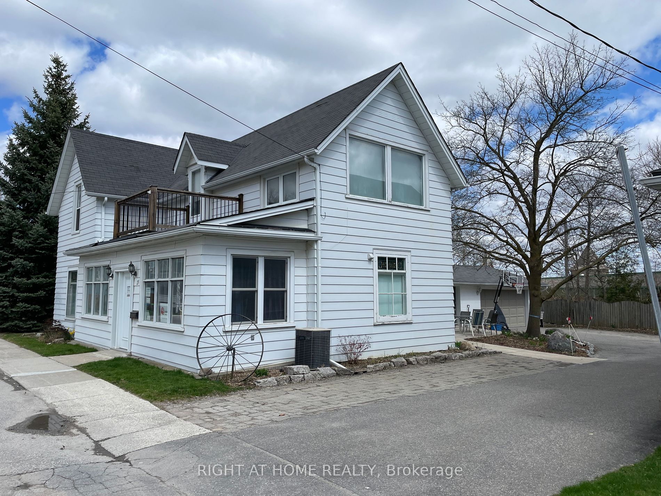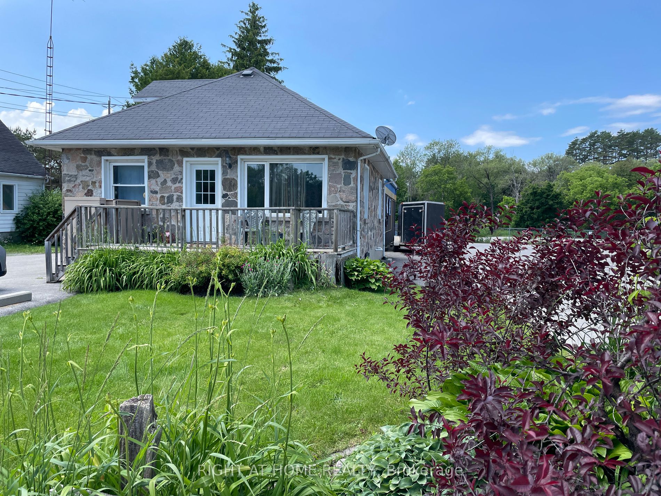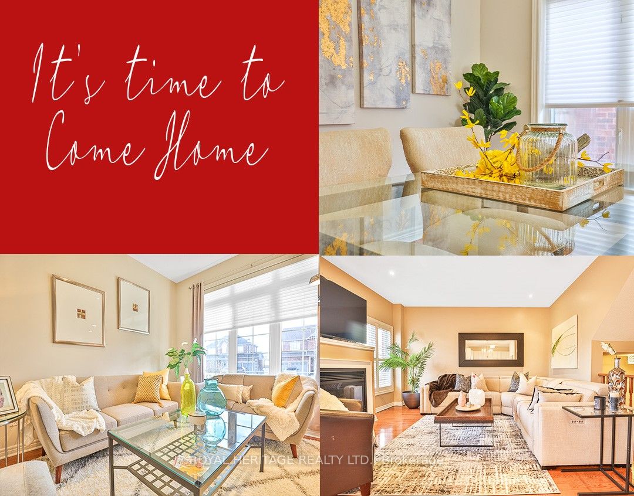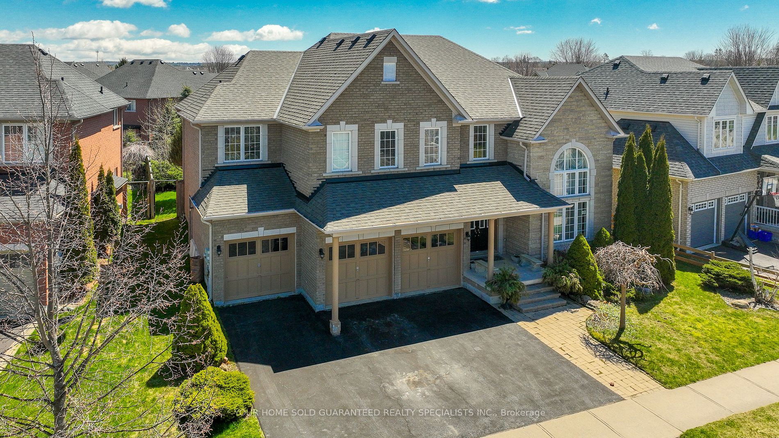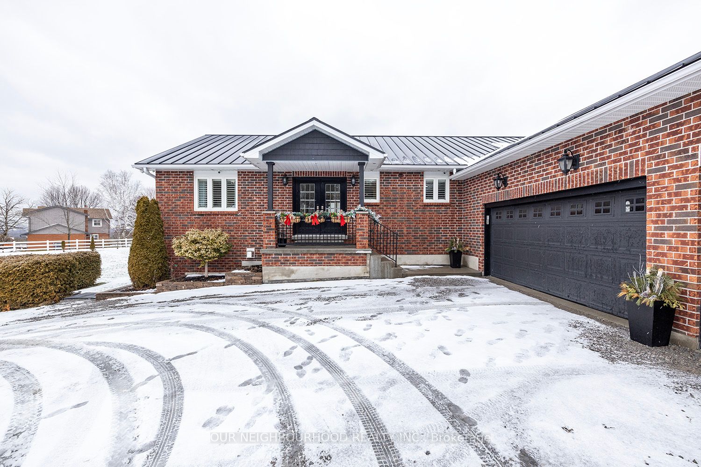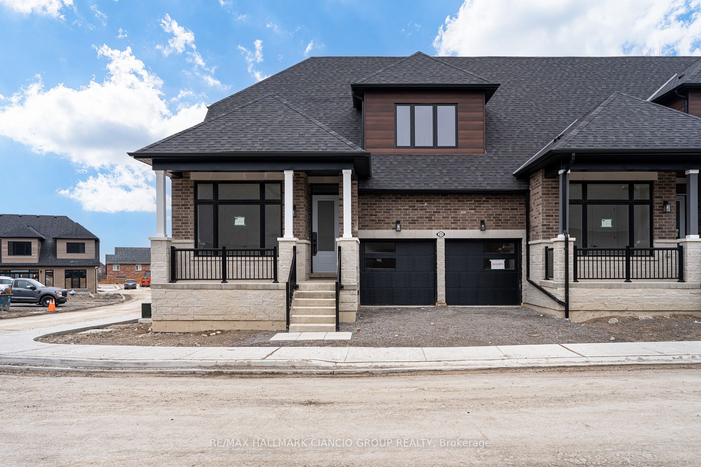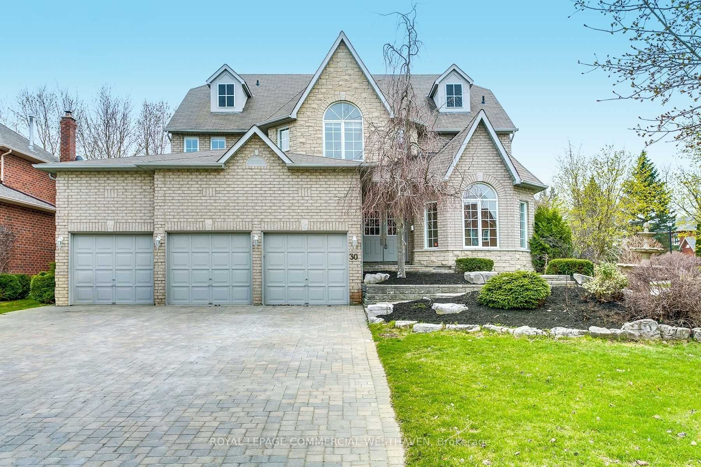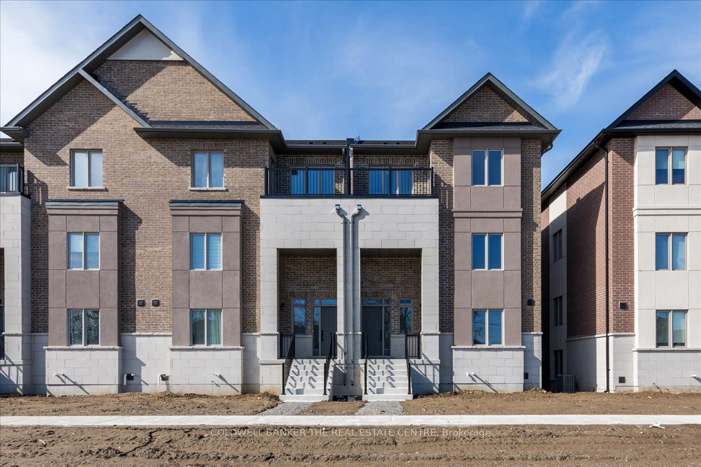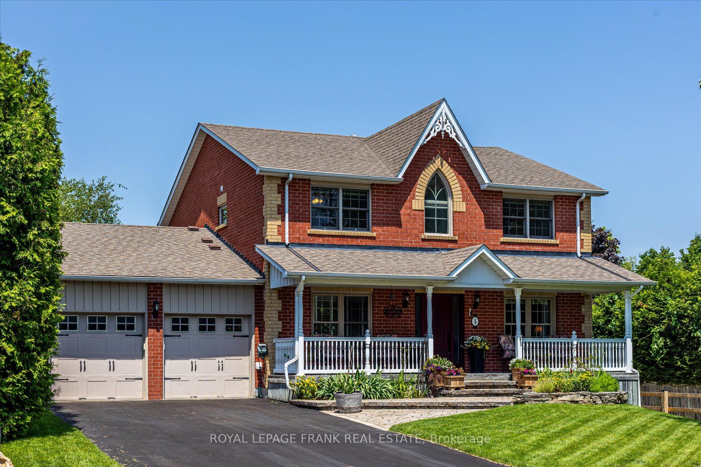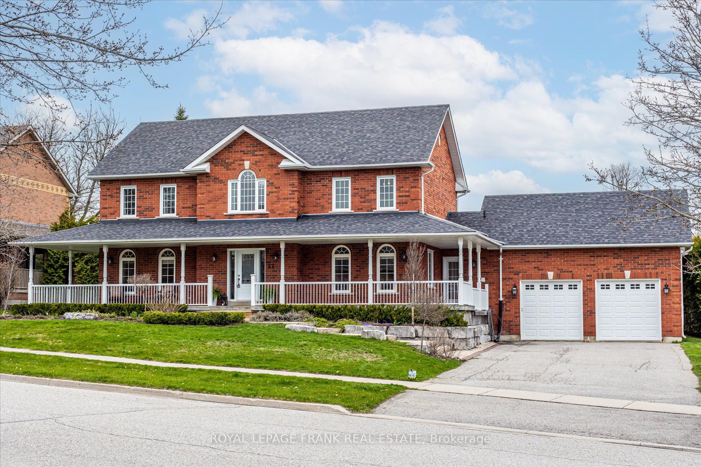2 Alan Williams Tr
$1,099,999/ For Sale
Details | 2 Alan Williams Tr
Dont Miss Out On This Stunning End Unit 3-Storey Townhome Located In Beautiful Uxbridge. This Apple Blossom Model Features Three Bedrooms, Three Bathrooms And 2527 Sq Ft Of Luxurious Living Space. Enjoy Many Modern Upgrades And Finishes Throughout. The Heart Of The Home Is The Bright Open Concept Great Room, Dining Room And Kitchen With Light Hardwood Floors And Pot Lights. The Kitchen Boasts A Spacious Island With Quartz Counters and Stainless-Steel Appliances. Enjoy Your Morning Coffee On The Large Balcony Off Of The Great Room. A Separate Living Room On The Second Floor Provides An Additional Space To Relax. Upstairs Retreat To The Primary Suite With Balcony, Walk-In Closet & 5-Pc Ensuite With Quartz Counters. The Other Two Generously-Sized Bedrooms Share A Jack And Jill Washroom With Quartz Counters. Enjoy The Convenience Of Laundry On The Third Floor. The Spacious Study Makes For A Great Home Office Or Could Be Used As A Fourth Bedroom. The Unfinished Basement Awaits Your Finishing Touches And Features A 3-Pc Rough-In. Parking For 4 Vehicles In The Driveway With Additional Visitor Parking. Conveniently Located Minutes From All Amenities, Schools, Hospital, GO Station, Parks & Trails.
New Home Tarion Warranty. Study Could Be Used As Potential 4th Bedroom.
Room Details:
| Room | Level | Length (m) | Width (m) | |||
|---|---|---|---|---|---|---|
| Study | Ground | 4.15 | 3.03 | Window | Hardwood Floor | |
| Great Rm | 2nd | 3.35 | 3.05 | W/O To Balcony | Hardwood Floor | Pot Lights |
| Dining | 2nd | 3.05 | 3.05 | Combined W/Great Rm | Hardwood Floor | Pot Lights |
| Breakfast | 2nd | 2.49 | 2.74 | Large Window | Hardwood Floor | Pot Lights |
| Kitchen | 2nd | 3.66 | 2.74 | Stainless Steel Appl | Quartz Counter | Pot Lights |
| Living | 2nd | 3.66 | 3.66 | Window | Hardwood Floor | 2 Pc Bath |
| Prim Bdrm | 3rd | 3.66 | 3.35 | Balcony | W/I Closet | 5 Pc Ensuite |
| 2nd Br | 3rd | 3.35 | 3.05 | Window | Broadloom | Semi Ensuite |
| 3rd Br | 3rd | 3.35 | 2.74 | Window | W/I Closet | Semi Ensuite |
