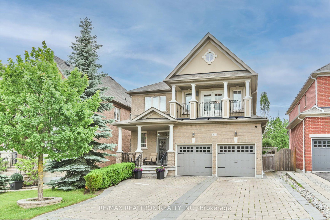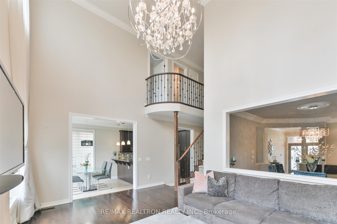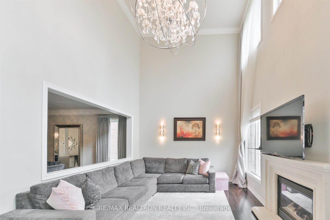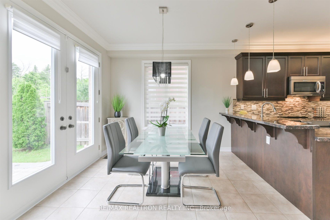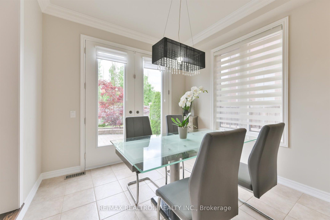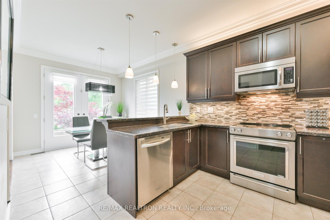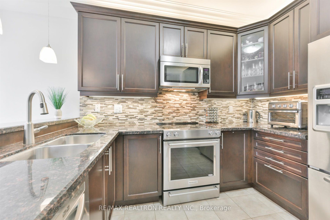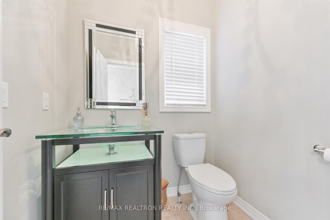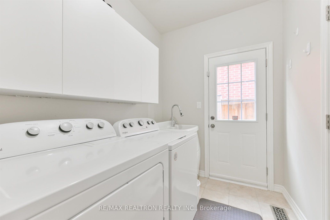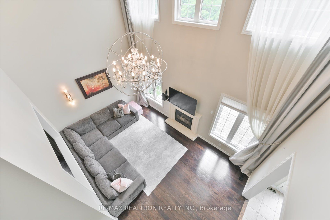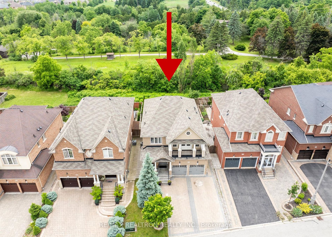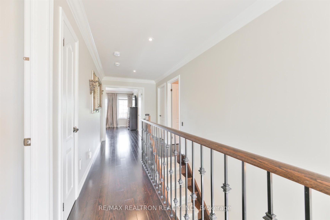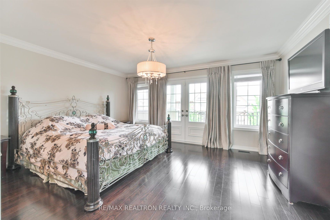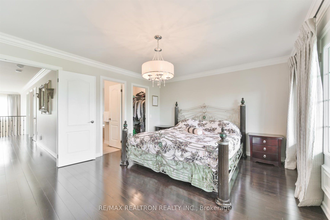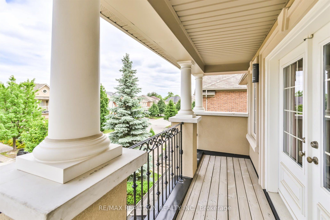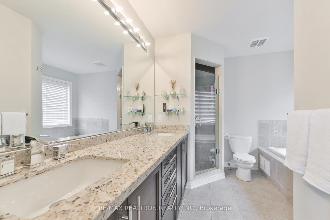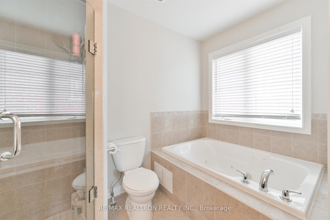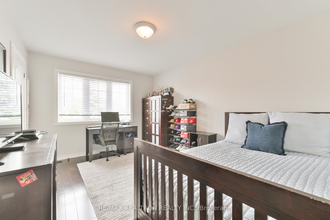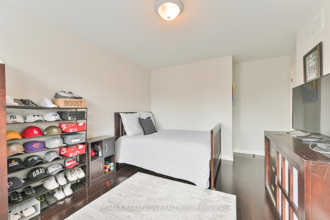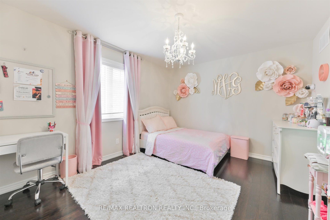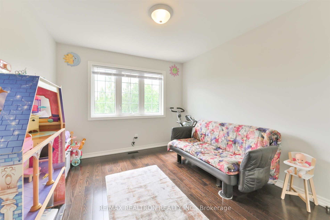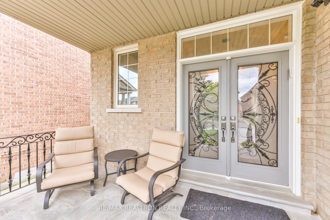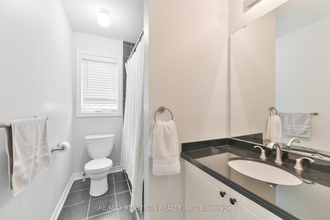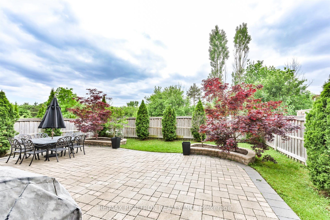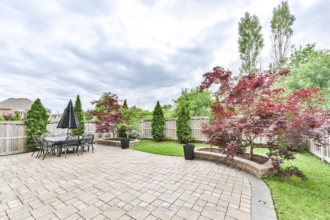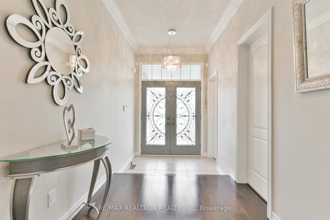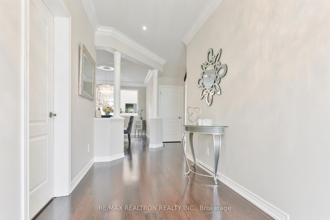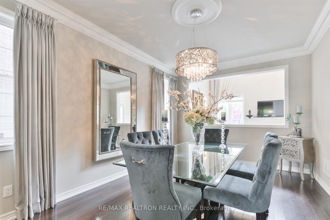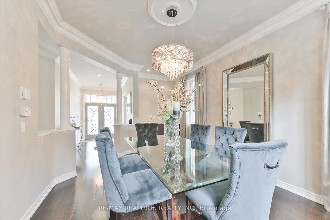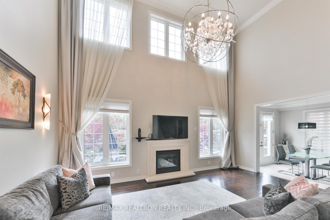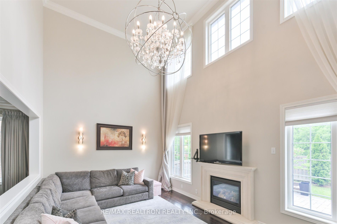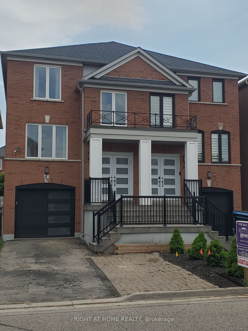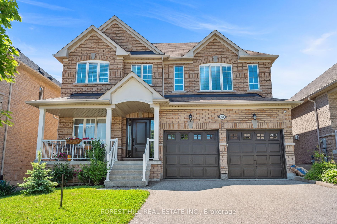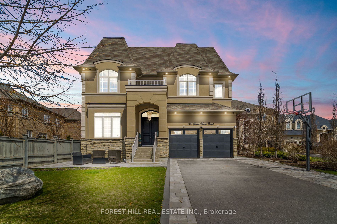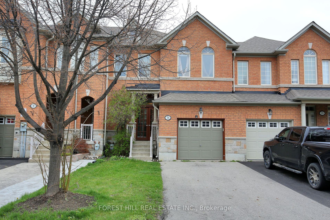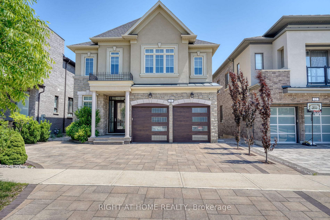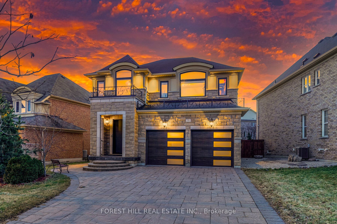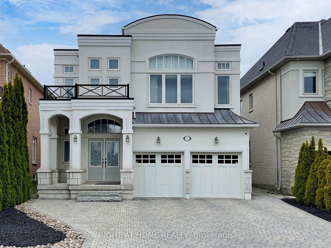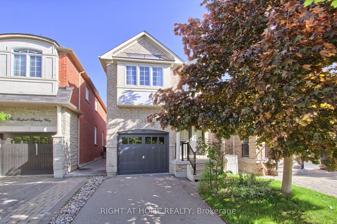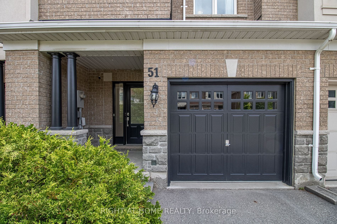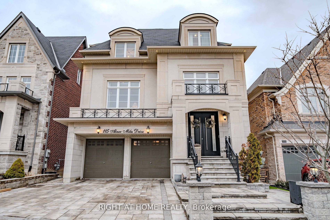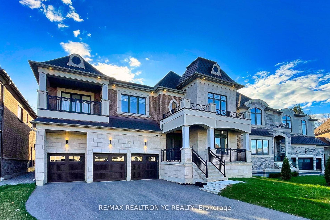52 Lady Angela Lane
$1,895,000/ For Sale
Details | 52 Lady Angela Lane
Welcome to this Stunning open-concept 4-bedroom 'Country Wide' home located on a quiet street in the prestigious and coveted Upper Thornhill Estates. This prime location offers a ***rare backyard privacy*** and no sidewalk, with significant investments in landscaping all around the property. This home Features hardwood floors throughout, smooth ceilings, pot lights, crown moldings, Stainless Steel Appliances, granite counters, coffered ceiling in the dining room and Iron picket railing. The Sun filled family room boasts cathedral ceilings with custom fire place mantel. The large windows throughout the home allows abundant natural light creating a peaceful and relaxing atmosphere. . Just steps away from top-rated schools, trails, public transit, fine shops, and restaurants.
Room Details:
| Room | Level | Length (m) | Width (m) | |||
|---|---|---|---|---|---|---|
| Living | Main | 4.86 | 3.34 | Crown Moulding | Hardwood Floor | Combined W/Dining |
| Dining | Main | 4.86 | 3.34 | Crown Moulding | Hardwood Floor | Combined W/Living |
| Family | Main | 3.66 | 5.59 | Gas Fireplace | Hardwood Floor | Wall Sconce Lighting |
| Kitchen | Main | 3.04 | 3.04 | Granite Counter | Ceramic Floor | Crown Moulding |
| Breakfast | Main | 3.34 | 3.04 | W/O To Garden | Ceramic Floor | Large Window |
| Prim Bdrm | 2nd | 3.95 | 4.86 | Balcony | Hardwood Floor | 5 Pc Ensuite |
| 2nd Br | 2nd | 4.05 | 3.14 | Closet | Hardwood Floor | Window |
| 3rd Br | 2nd | 4.25 | 3.39 | Closet | Hardwood Floor | Window |
| 4th Br | 2nd | 3.49 | 3.09 | Closet | Hardwood Floor | Window |
