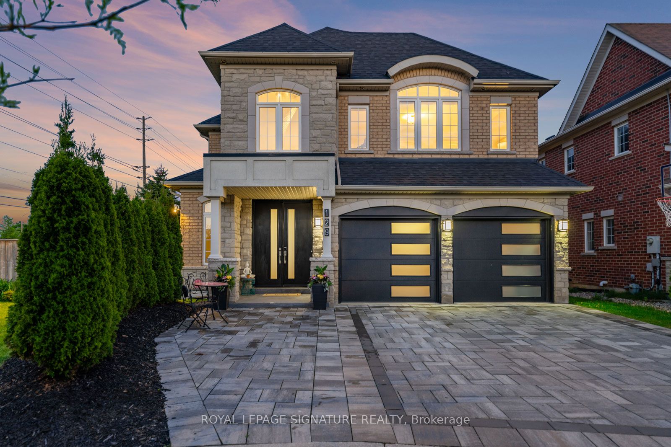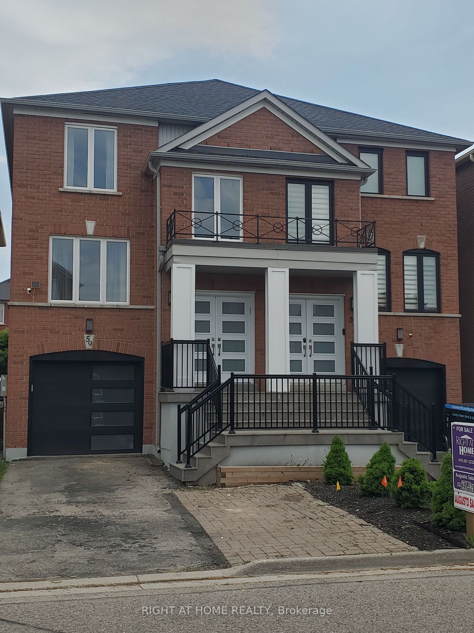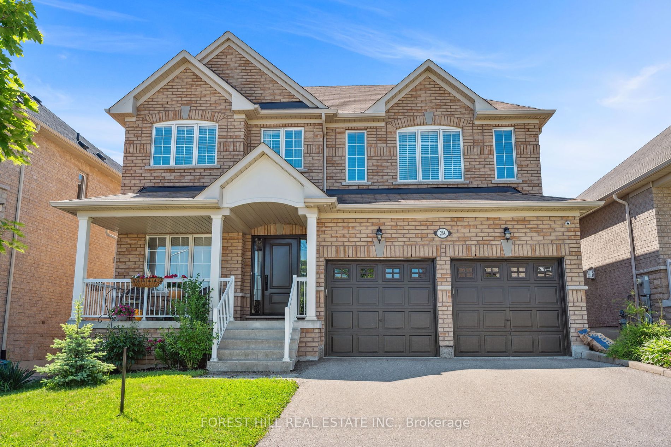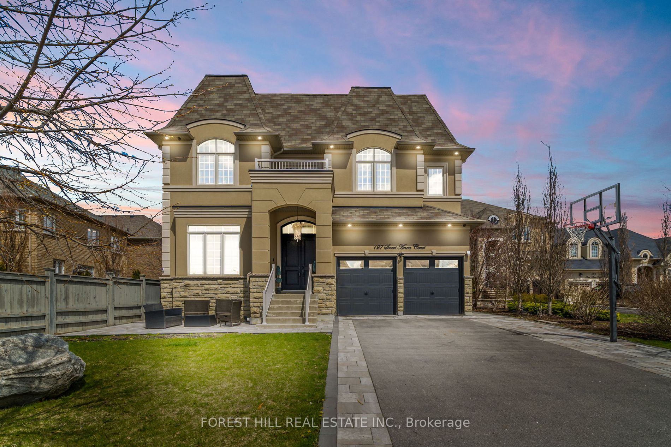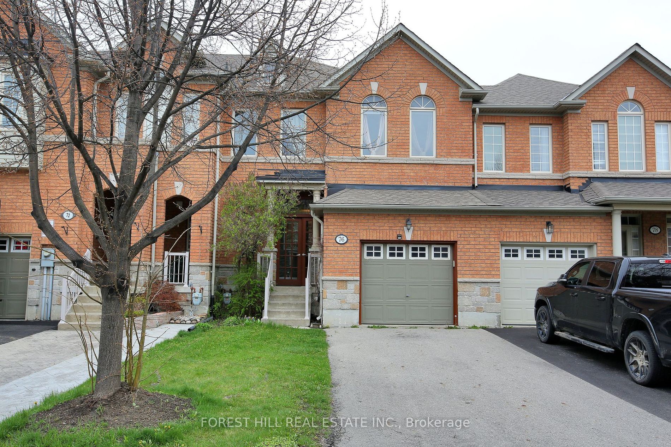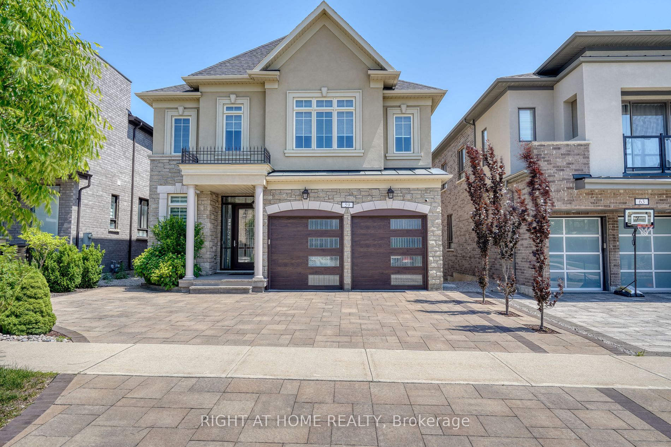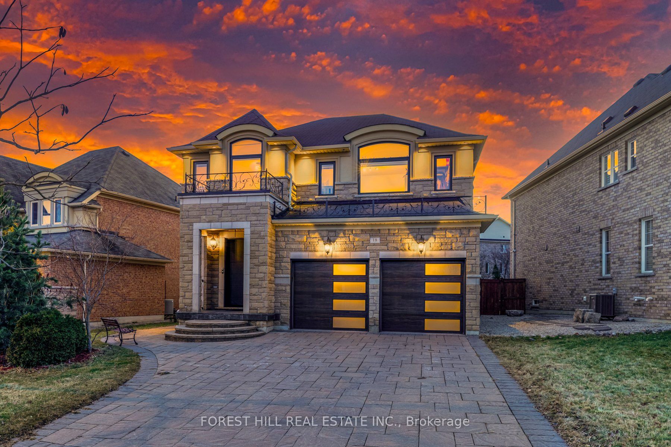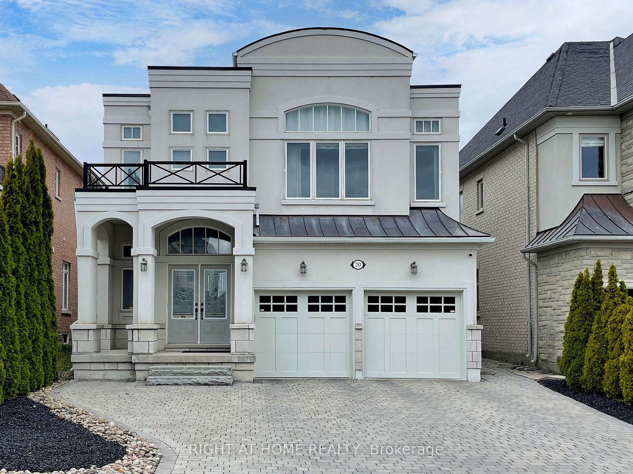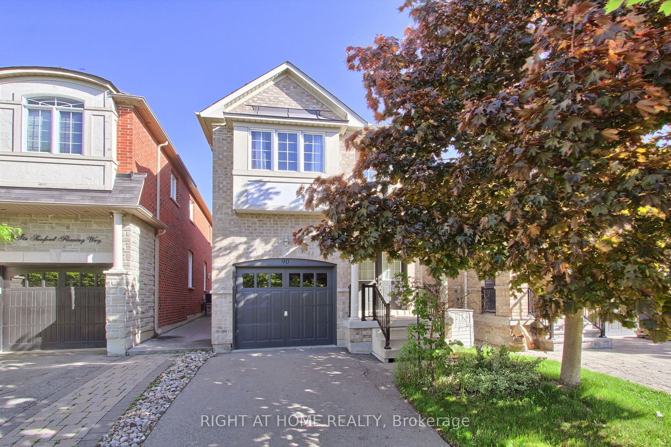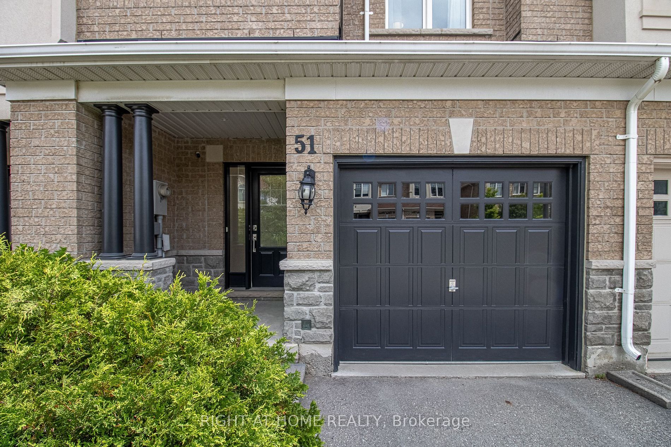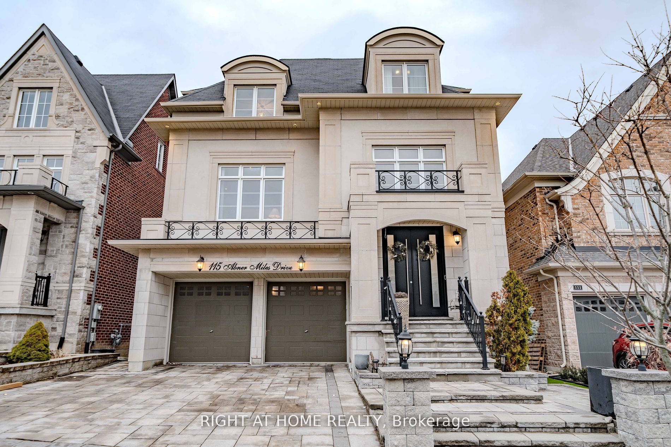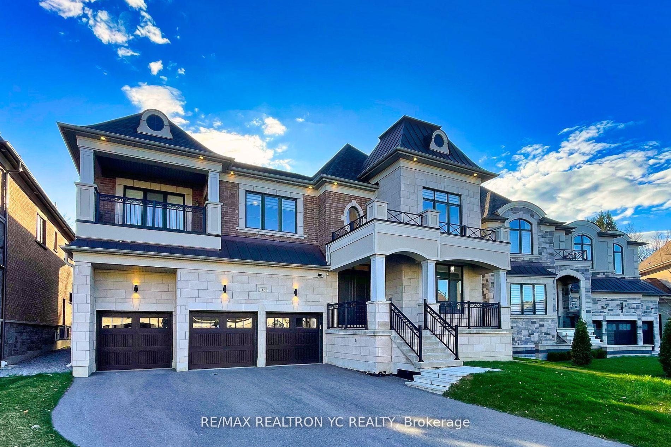129 Israel Zilber Dr
$1,988,000/ For Sale
Details | 129 Israel Zilber Dr
Zilber, Zip, Zap! Check out what we have on tap! This is your chance to purchase your very own golf practice green on a 70ft lot. Book your tour of this stunning 4+1 bedroom family home today! Bright,flowing, spacious rooms connect seamlessly, ideal for large gatherings or a cozy night in with the fam. The chef's kitchen boasts extensive counter space and a large centre island, attached to a warm family room. Walk outside to a meticulously landscaped backyard featuring a 17-foot swim spa, usable 12 months a year. The primary bedroom is a true retreat, with a 5-piece ensuite and a dream walk-in closet with custom organizers. Each bedroom connects to a bathroom and has walk-in closets. The fully finished basement (2017) includes a rec room and two separate rooms ideal for an office ormedia/games room. Recent updates to the front/garage doors and driveway (2021) show the type of quality you can expect throughout this meticulously cared-for family home.
Roof redone in 2022, walk-in closets with custom closet organizers in every bedroom. In ground irrigation/sprinkler system
Room Details:
| Room | Level | Length (m) | Width (m) | |||
|---|---|---|---|---|---|---|
| Living | Main | 3.84 | 7.73 | Pot Lights | Hardwood Floor | Combined W/Dining |
| Dining | Main | 3.84 | 7.73 | Hardwood Floor | Plaster Ceiling | Combined W/Living |
| Family | Main | 3.76 | 5.32 | Hardwood Floor | Gas Fireplace | Pot Lights |
| Kitchen | Main | 5.57 | 4.55 | Stainless Steel Appl | Centre Island | Tile Floor |
| Office | Main | 3.06 | 2.93 | Pot Lights | Hardwood Floor | Window |
| Prim Bdrm | 2nd | 4.40 | 6.01 | W/I Closet | 5 Pc Ensuite | Closet Organizers |
| 2nd Br | 2nd | 3.34 | 3.84 | Window | W/I Closet | Hardwood Floor |
| 3rd Br | 2nd | 3.44 | 3.88 | Window | W/I Closet | Hardwood Floor |
| 4th Br | 2nd | 4.12 | 3.66 | W/I Closet | 4 Pc Ensuite | Closet Organizers |
| Rec | Bsmt | 3.58 | 12.81 | Above Grade Window | Broadloom | Pot Lights |
| 5th Br | Bsmt | 5.01 | 3.72 | Above Grade Window | Broadloom | Pot Lights |
| Laundry | Main | 1.94 | 2.46 | W/O To Garage | Laundry Sink | Closet |
