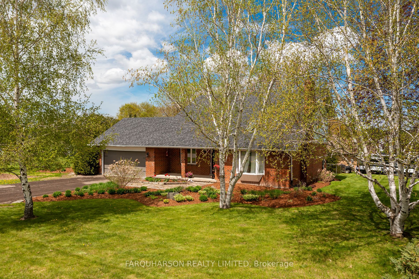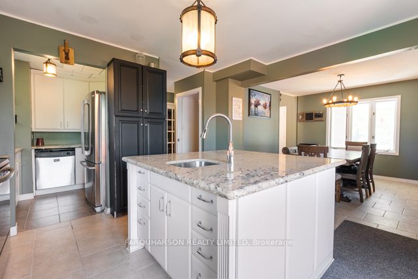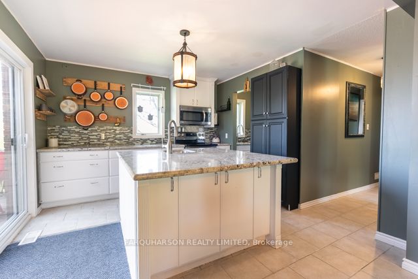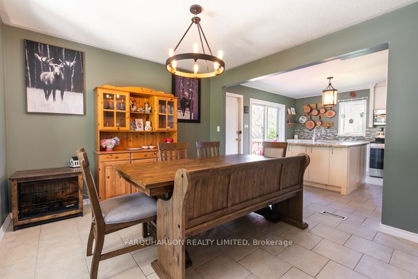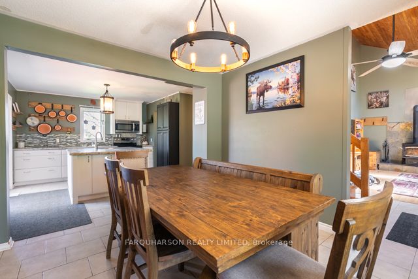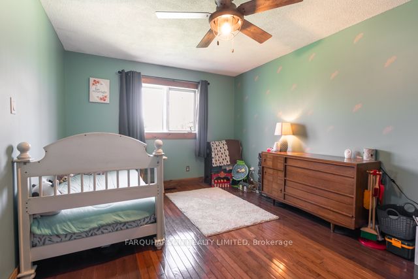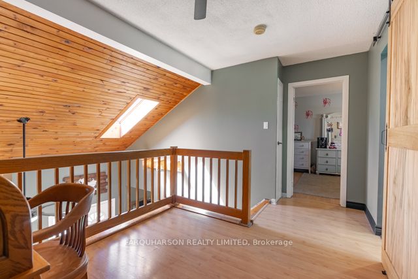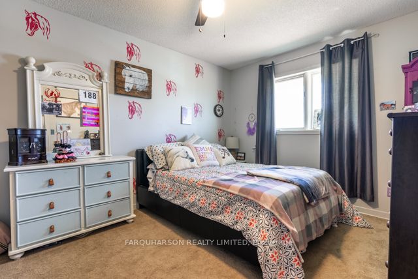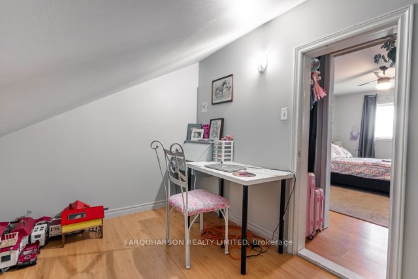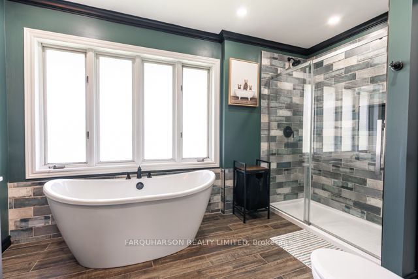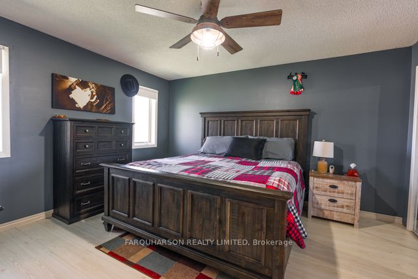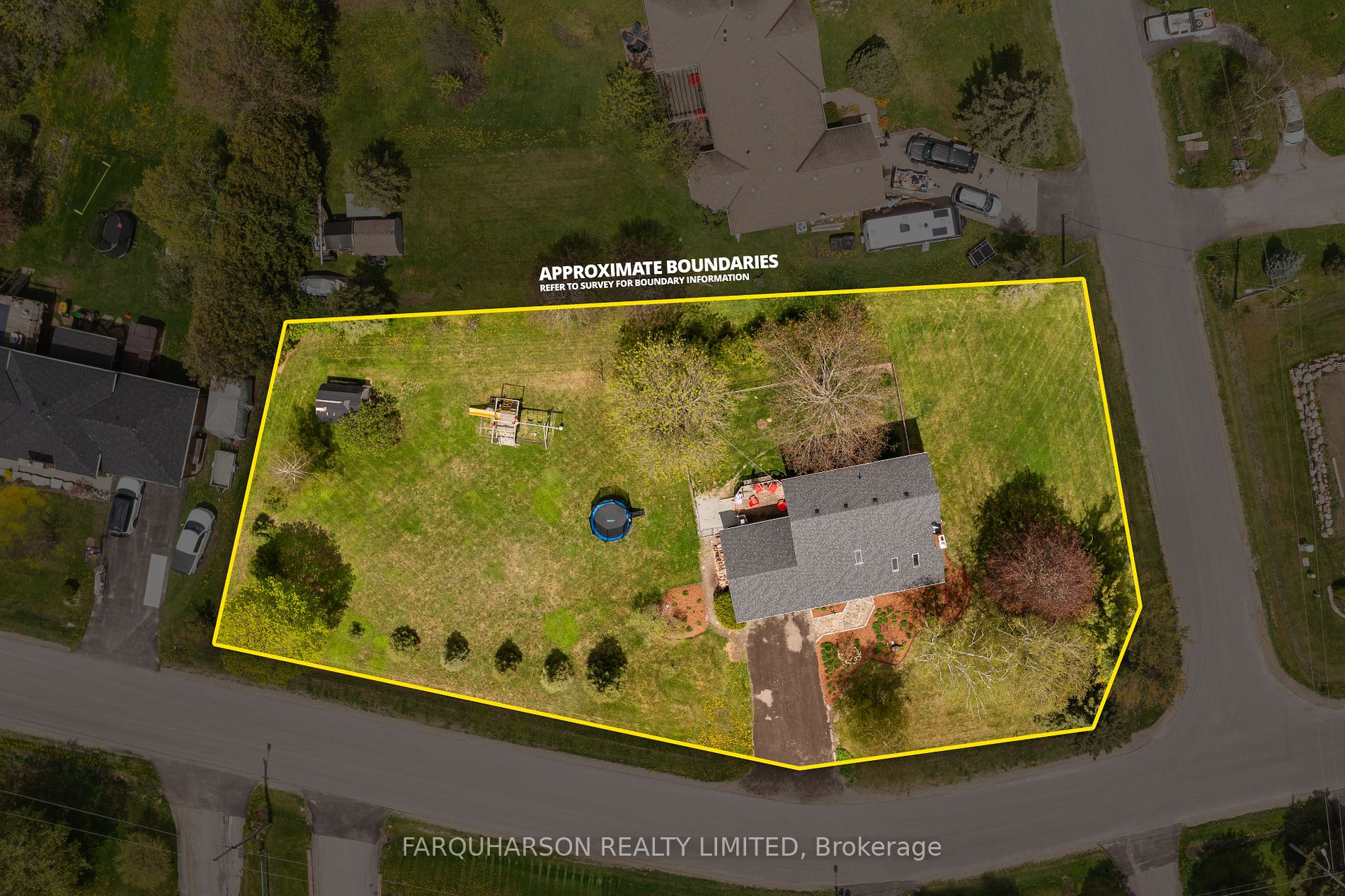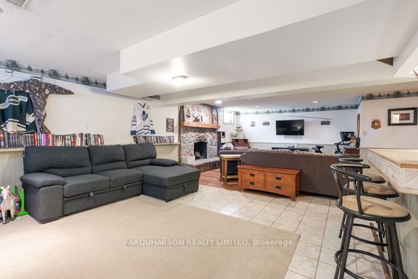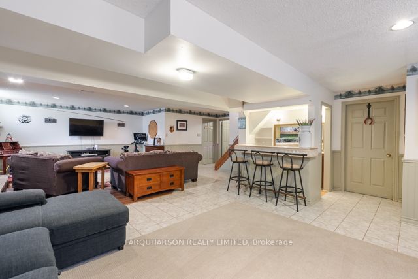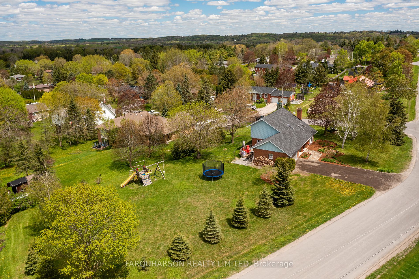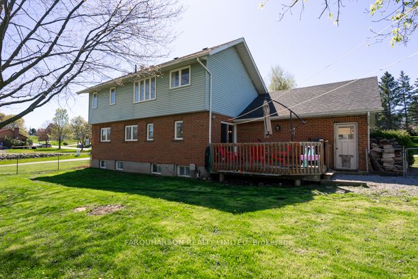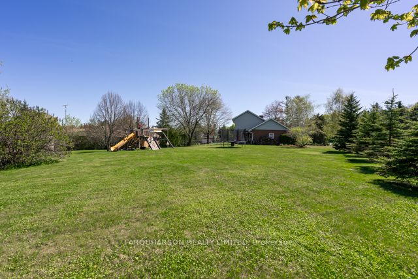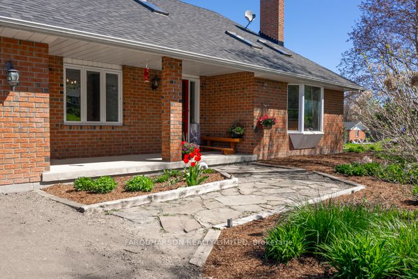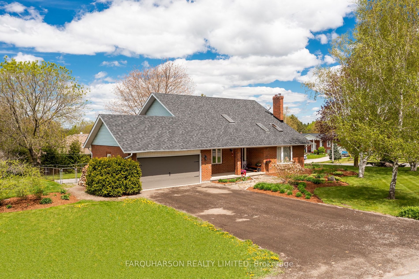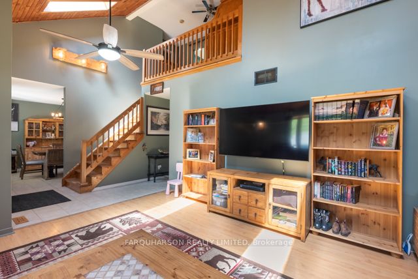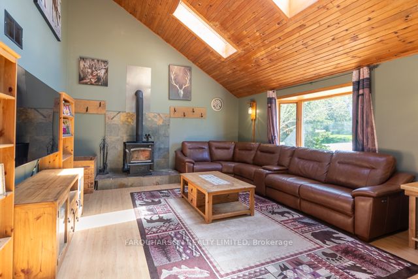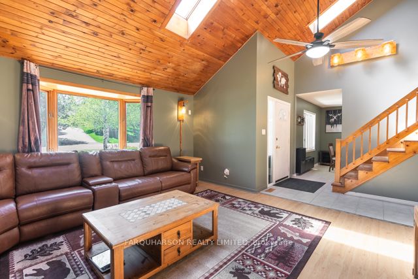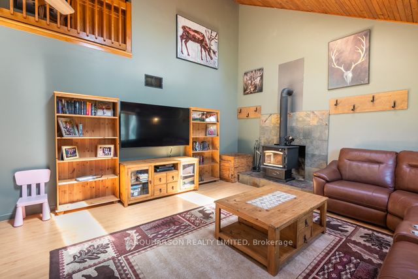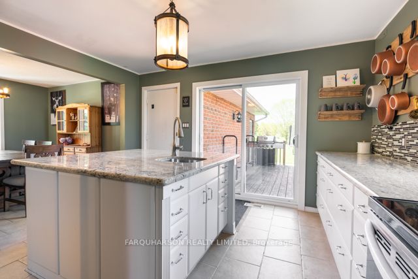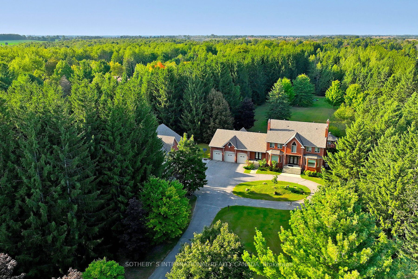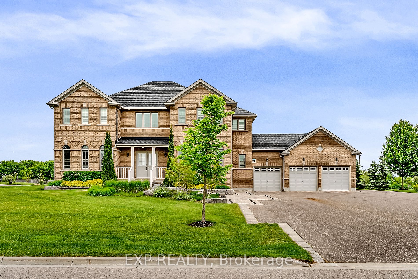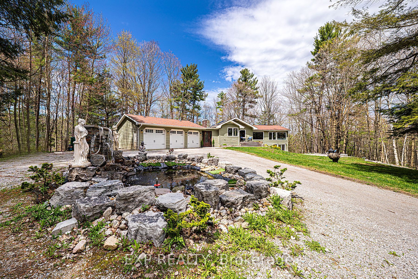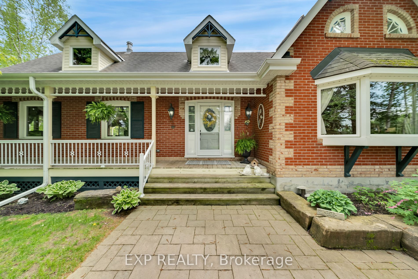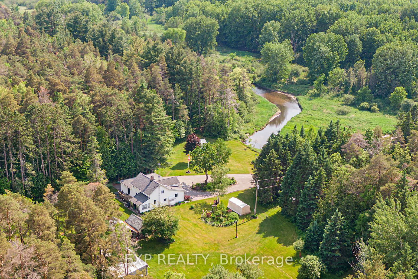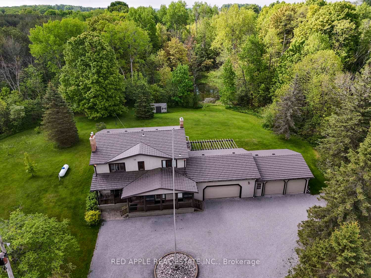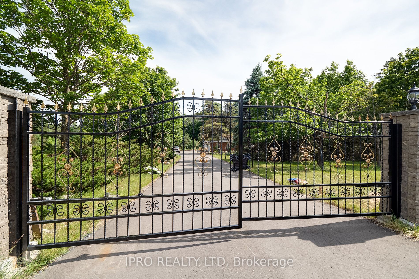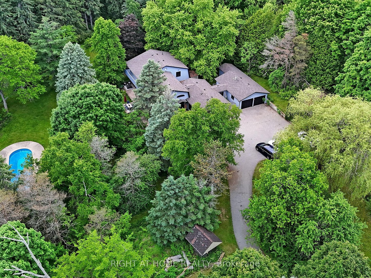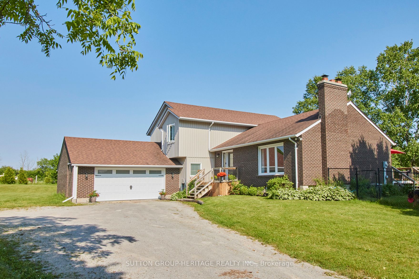24 Avonlea Rd
$998,000/ For Sale
Details | 24 Avonlea Rd
Immerse yourself in the charm of this delightful 2-storey, 3-bedroom home nestled on a spacious .68 acre corner lot within the serene community of Leaskdale, just a short drive away from downtown Uxbridge. Step into a spacious and practical floor plan spanning around 2500 sq. ft of total living space, inclusive of a finished basement outfitted with a recreational area and wet bar for all your entertainment needs. Unwind in the inviting open concept living room, accentuated by tongue & groove vaulted ceilings flooded with natural light from skylights, and a snug wood-stove for cozy evenings. The kitchen boasts a centre island with prep sink, elegant granite countertops, and a convenient walkout to the deck overlooking the fenced yard, perfect for outdoor relaxation. Enjoy the comfort of an energy-efficient geothermal system for heating and cooling, adding both sustainability and cost-effectiveness to your lifestyle. Promising a lifestyle of comfort and tranquility in this coveted neighbourhood. Don't miss your chance to call this beautiful Leaskdale home your own.
Room Details:
| Room | Level | Length (m) | Width (m) | |||
|---|---|---|---|---|---|---|
| Living | Main | 4.82 | 4.62 | Vaulted Ceiling | Wood Stove | O/Looks Garden |
| Kitchen | Main | 5.87 | 3.68 | Centre Island | W/O To Deck | Granite Counter |
| Dining | Main | 3.42 | 3.33 | O/Looks Frontyard | Combined W/Kitchen | |
| 2nd Br | Main | 3.81 | 4.72 | Closet | Hardwood Floor | |
| Prim Bdrm | Upper | 3.82 | 4.25 | O/Looks Backyard | His/Hers Closets | |
| 3rd Br | Upper | 5.66 | 3.55 | Double Closet | O/Looks Backyard | |
| Rec | Lower | 9.21 | 6.28 | Fireplace | Wet Bar | Open Concept |
