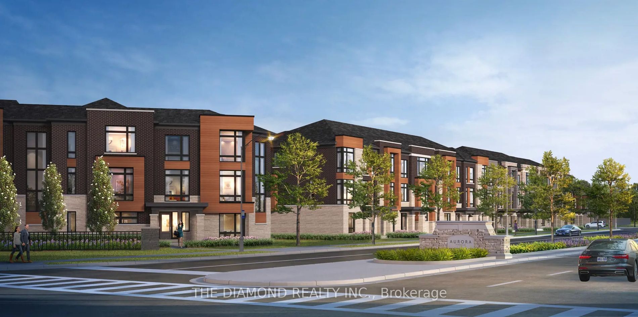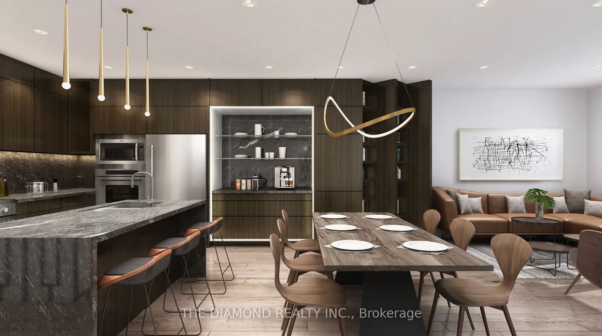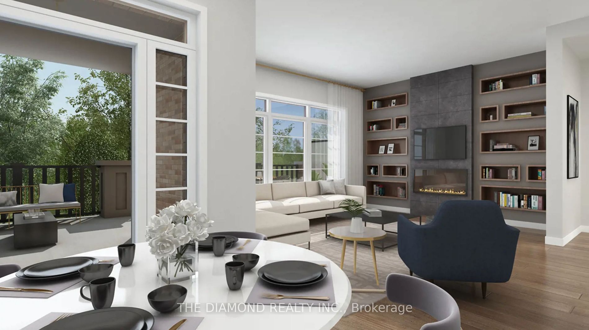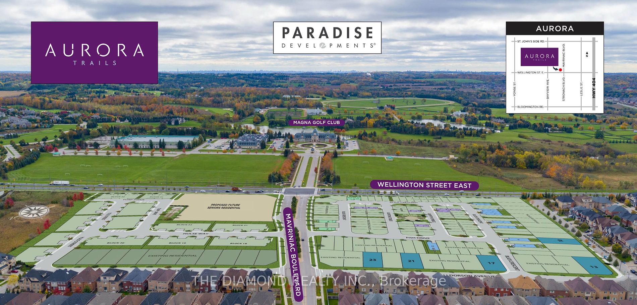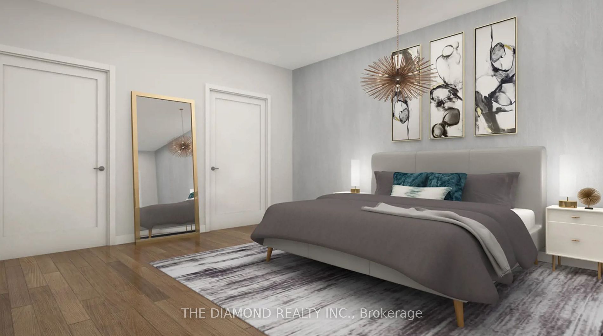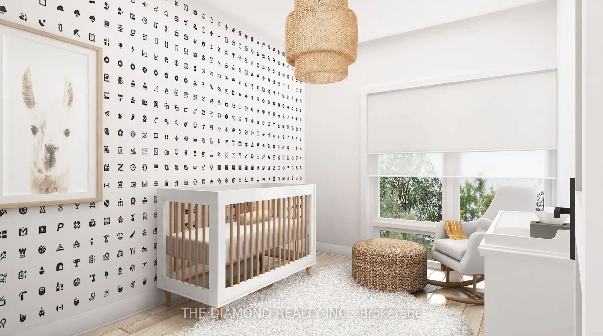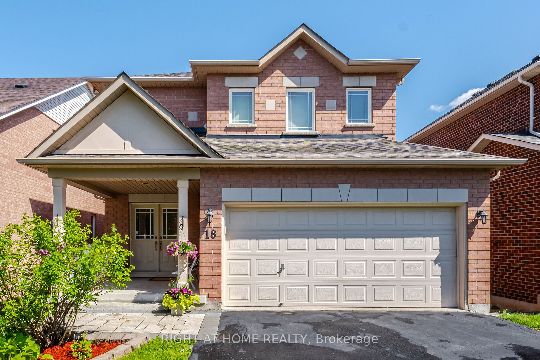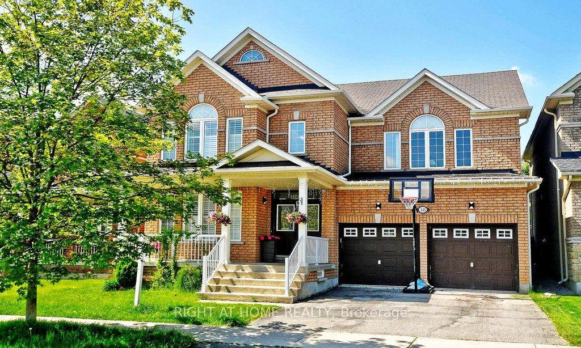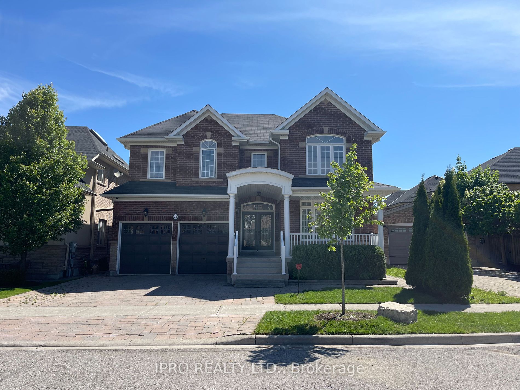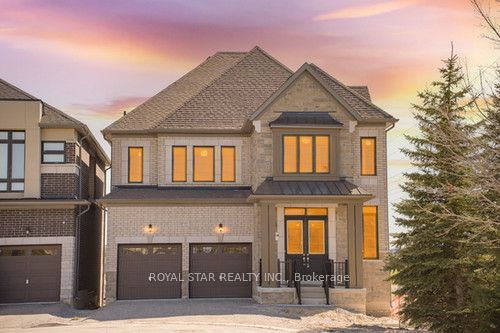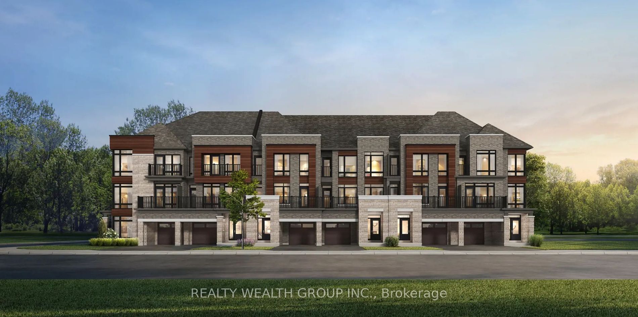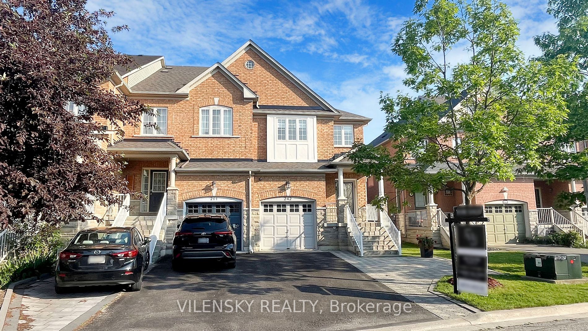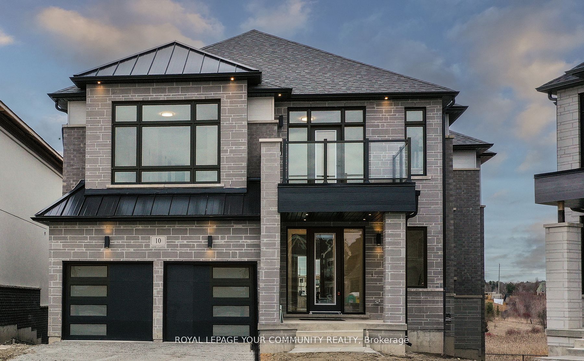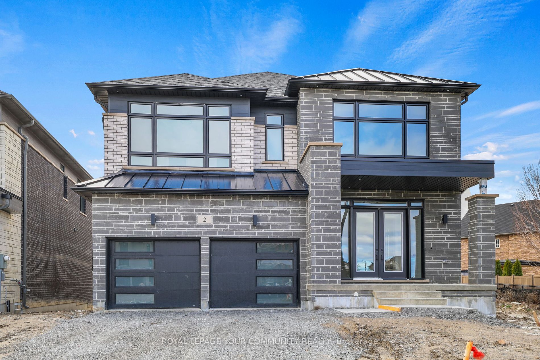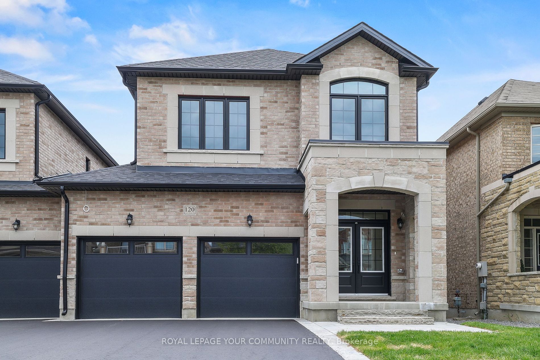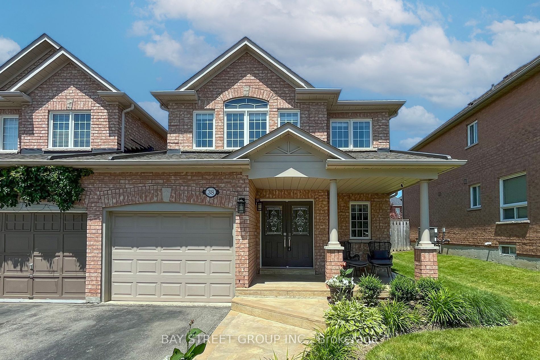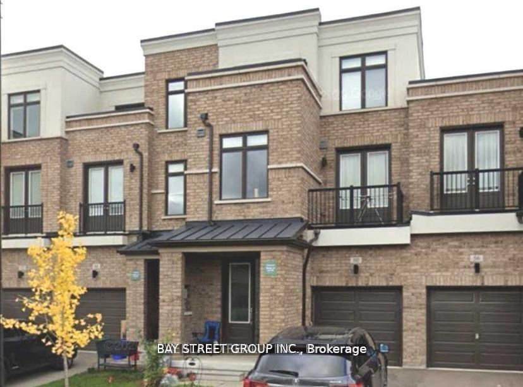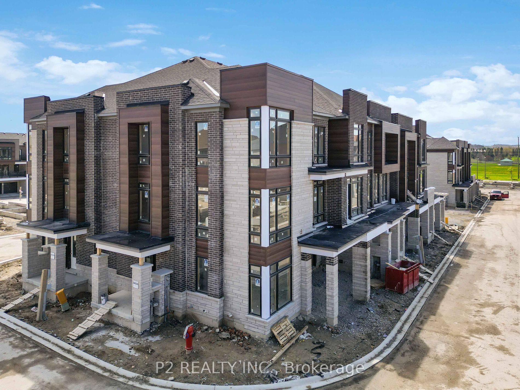84 Gunton St
$1,238,888/ For Sale
Details | 84 Gunton St
Introducing an opportunity to own a gorgeous, brand new 3-storey Townhome located in the esteemed suburb of Aurora, Ontario across from prestigious Magna Golf Course! Spanning across 1,665 sq ft of luxe interior space, this assignment sale Townhome is a rare find for those on the hunt for real estate treasures! In addition to the home's inherent charm, revel in a unique financial advantage as it includes a 2-year credit for the monthly POTL fee - a critical saving not offered by many! Nestled in the heart of Aurora, the property's location alone is worth the investment. The city's foremost schools, eateries, entertainment, and health facilities are merely a stone's throw away, providing unparalleled convenience and ease of lifestyle. This property is perfect for those seeking the perfect blend of comfort, luxury, and economic efficiency. Come tour the area and make this your next home! Set to Close on August 1, 2024.
All Brand New Appliances Including: Fridge, Stove, Washer, Dryer, Dishwasher, Hood Fan, Air Conditioner, all Elfs. Estimated POTL Fee $120/month (FREE for 2 Years by builder, Credited on Closing)
Room Details:
| Room | Level | Length (m) | Width (m) | |||
|---|---|---|---|---|---|---|
| Living | Main | 6.10 | 3.72 | Combined W/Dining | ||
| Dining | Main | 6.10 | 3.72 | Combined W/Living | ||
| Breakfast | Main | 2.74 | 3.70 | Combined W/Kitchen | ||
| Kitchen | Main | 2.32 | 3.70 | Combined W/Dining | ||
| Prim Bdrm | 3rd | 3.08 | 4.30 | Closet | 3 Pc Ensuite | Window |
| 2nd Br | 3rd | 2.41 | 3.35 | Closet | Separate Rm | Window |
| 3rd Br | 3rd | 2.44 | 2.74 | Closet | Separate Rm | Window |
