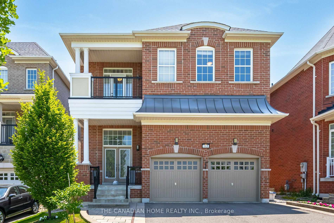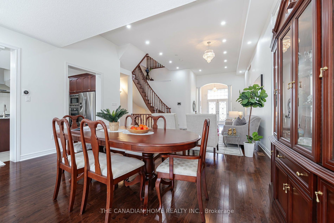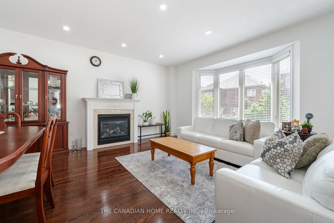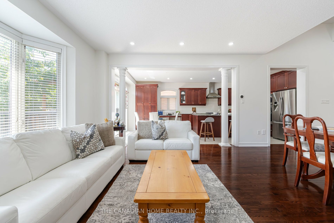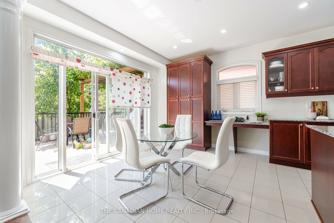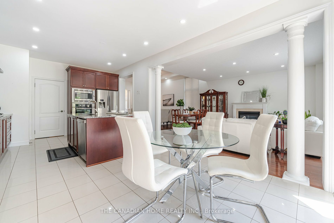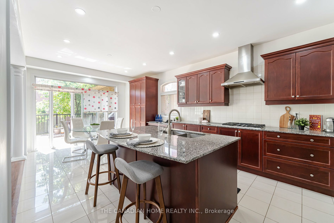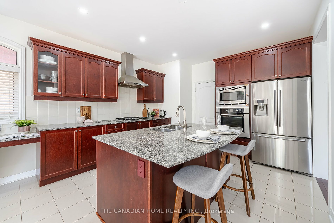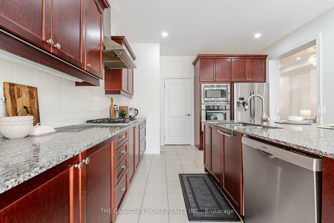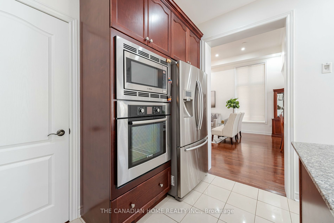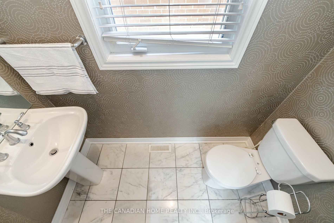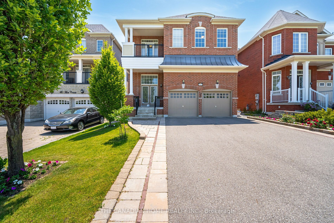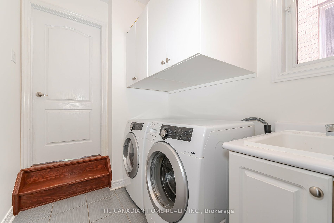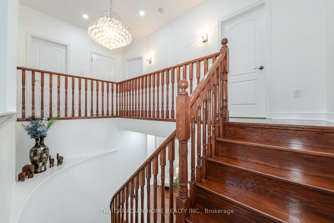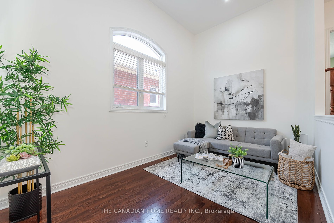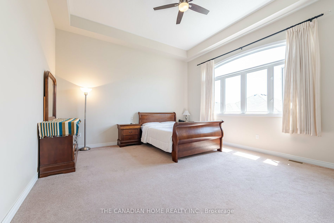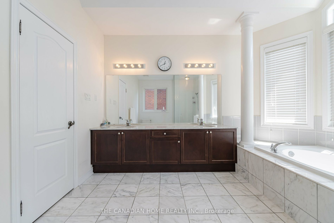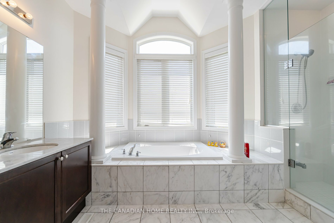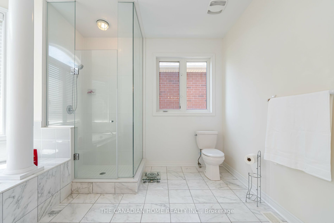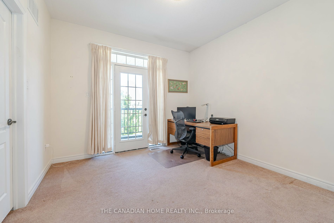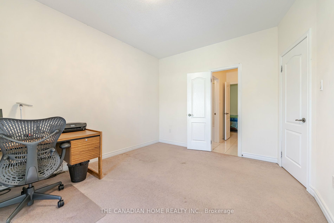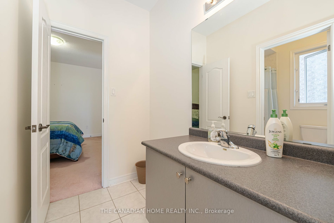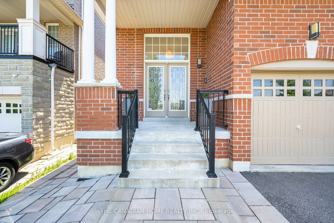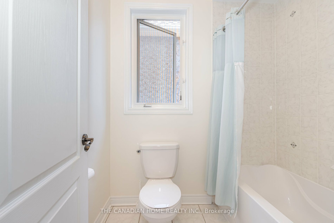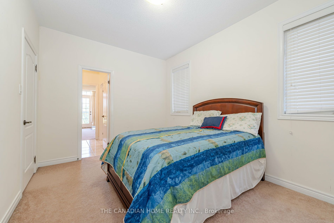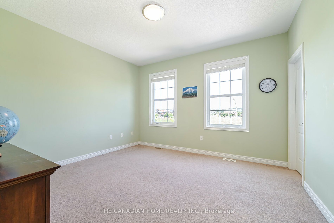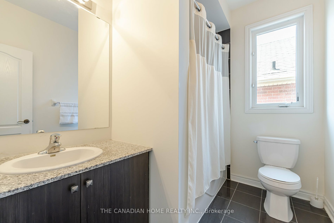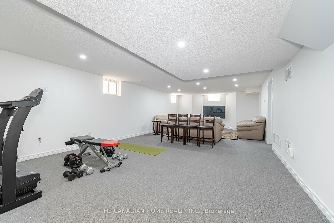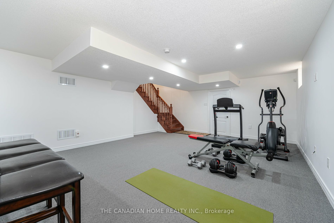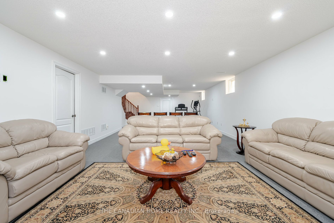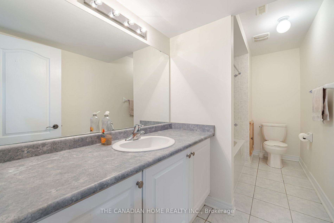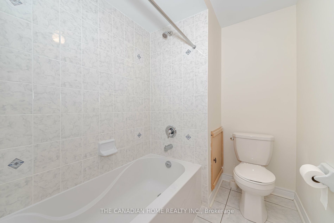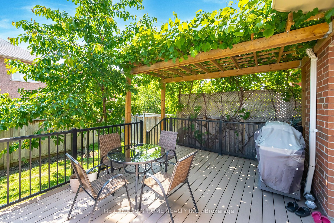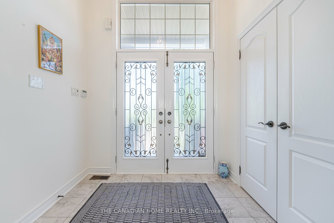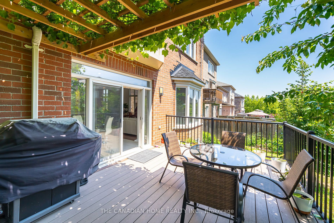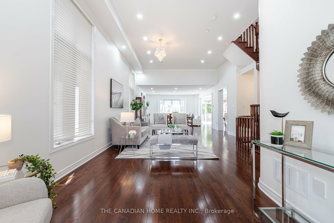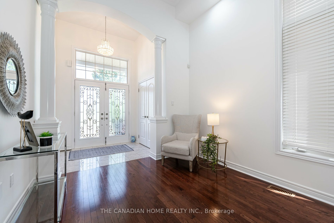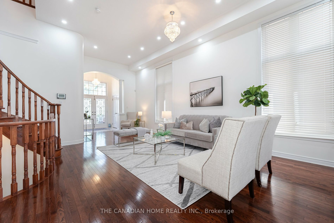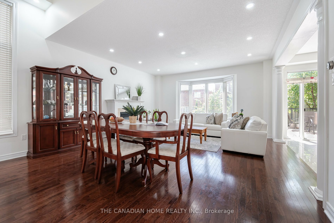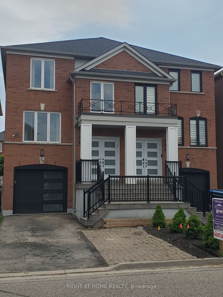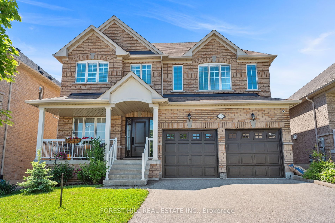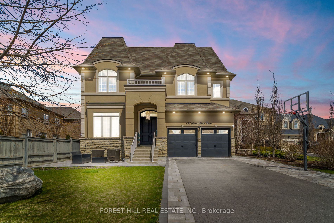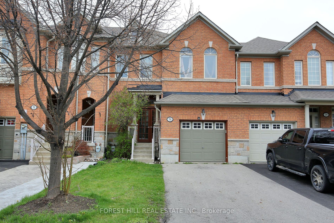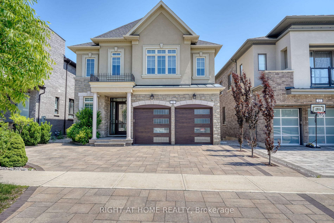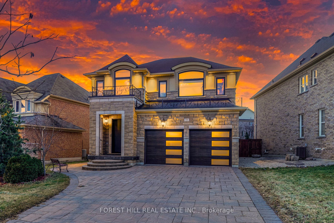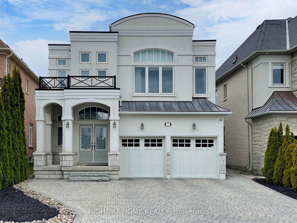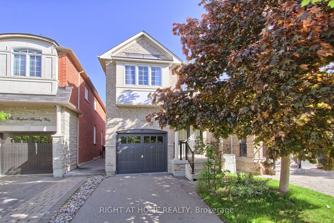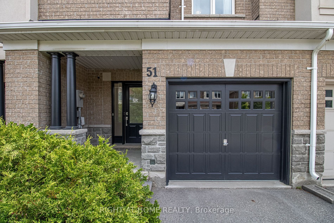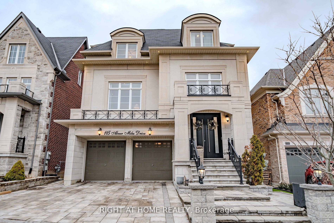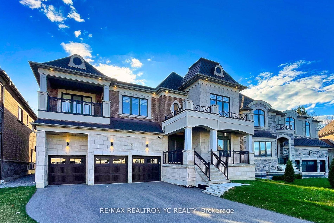112 MURET Cres
$1,999,900/ For Sale
Details | 112 MURET Cres
Welcome To This Dream Family Home With Captivating 12 Ft & 9 Ft Ceilings **Nestled In Prestigious Patterson! Features Stunning Open Concept Layout Offering Elegant Living & Dining Room With 12 Ft Smooth Ceilings & Pot Lights**Gourmet Kitchen w/Granite Counters**Built-In S/S Appliances, Centre Island/Breakfast Bar, Pantry, Loads of Counter Space**Eat-In Area With Walk-Out To Large Deck**Family Rm With Gas Fireplace Open To Din & Liv Rm & Overlooking to Kitchen**2nd Floor media room**Upgraded Oak Stairs**Master Bedroom His & Hers Walk-In Closets, Upgraded 5-Pc Ensuite w/Seamless Glass Shower & His&Her's Sinks w/Marble Counters**Kitchen, Breakfast, Second, Third & Fourth Bedroom features 9 feet ceiling & Walk-In Closets. Family Room, Dining room, Living Room & Office features 12 feet ceiling.**3 Full Baths On 2nd Floor**Finished Basement with Rec room with 4-Pc Bath & Storage.
Steps To Top Ranked Schools Including Roberta Bondar Rated, St Cecilia Catholic Rated, Romeo Dellare** Fully Fenced Yard **2nd Floor Balcony**Main Floor Laundry**Close To Highways, Parks, Hospital!
Room Details:
| Room | Level | Length (m) | Width (m) | |||
|---|---|---|---|---|---|---|
| Kitchen | Main | 3.84 | 6.86 | B/I Appliances | Granite Counter | Centre Island |
| Breakfast | Main | 3.84 | 6.86 | Eat-In Kitchen | Breakfast Bar | W/O To Deck |
| Family | Main | 4.88 | 5.58 | Gas Fireplace | Hardwood Floor | Bay Window |
| Dining | Main | 4.88 | 8.08 | O/Looks Living | Hardwood Floor | Vaulted Ceiling |
| Living | Main | 4.88 | 8.08 | Pot Lights | Hardwood Floor | Open Concept |
| Office | 2nd | 3.35 | 3.96 | Open Concept | Hardwood Floor | Pot Lights |
| Prim Bdrm | 2nd | 4.88 | 4.83 | 5 Pc Ensuite | His/Hers Closets | Illuminated Ceiling |
| 2nd Br | 2nd | 3.66 | 3.96 | 4 Pc Ensuite | W/I Closet | South View |
| 3rd Br | 2nd | 3.35 | 3.96 | Semi Ensuite | W/I Closet | W/O To Balcony |
| 4th Br | 2nd | 3.05 | 3.96 | Semi Ensuite | W/I Closet | Window |
| Rec | Bsmt | 4.90 | 10.50 | 4 Pc Bath | Open Concept | Broadloom |
